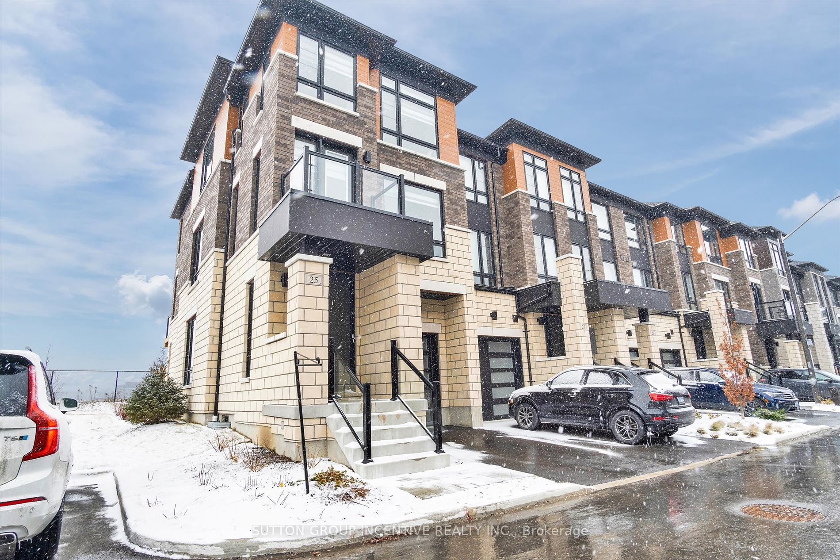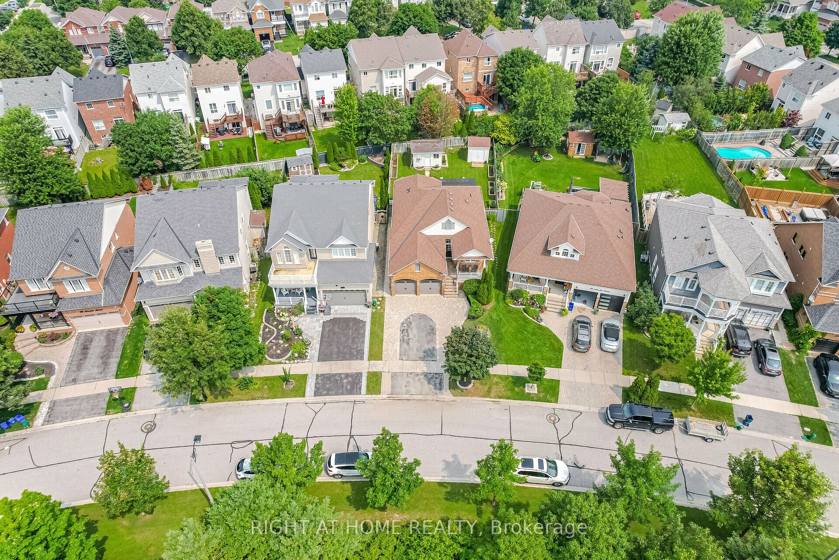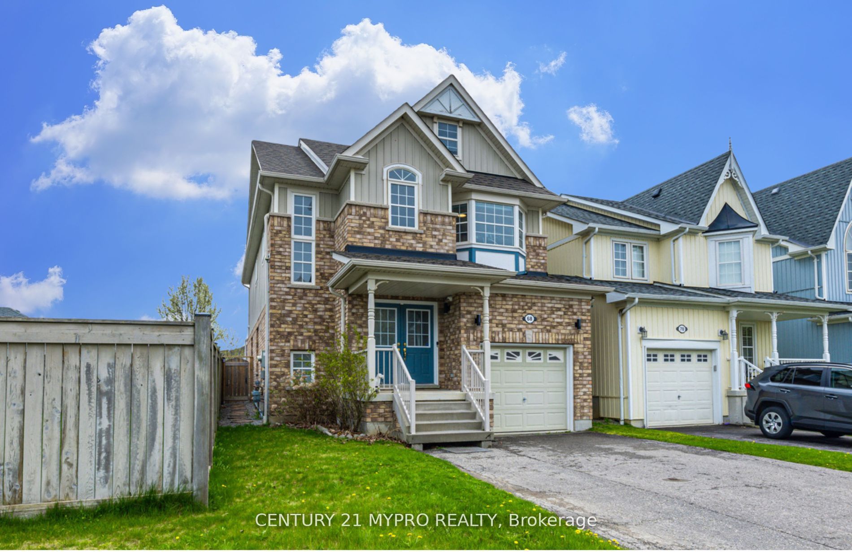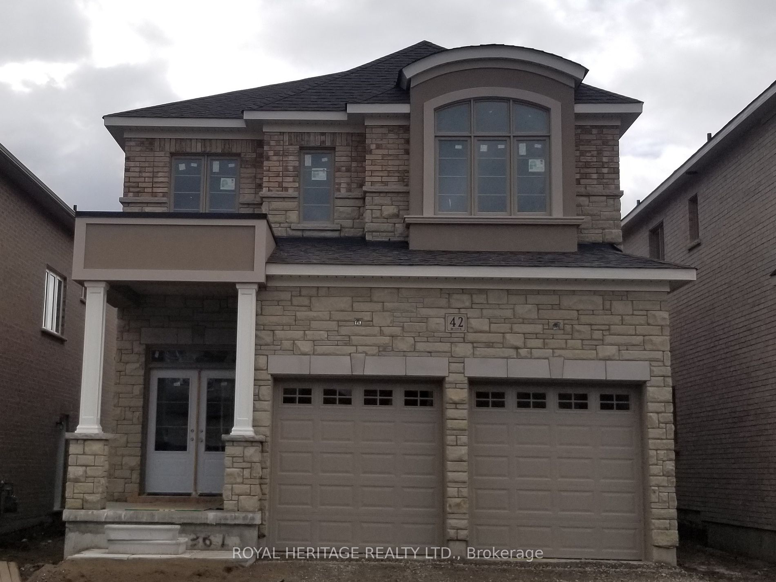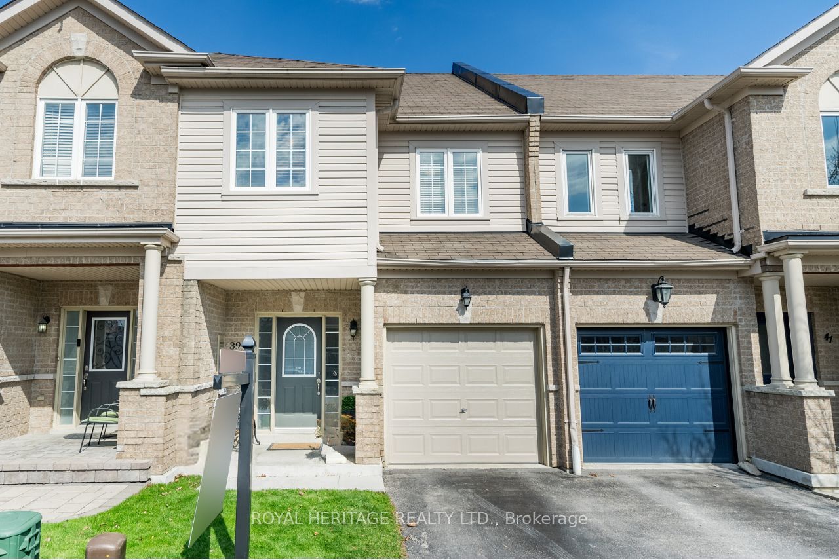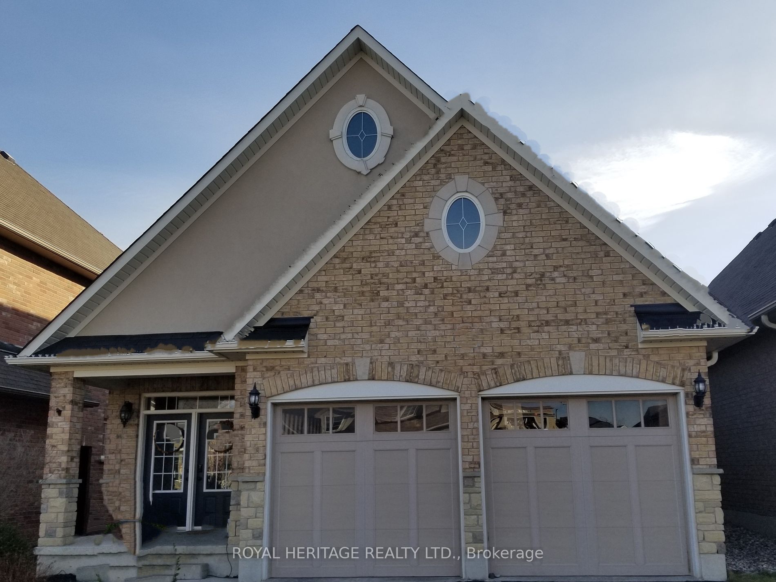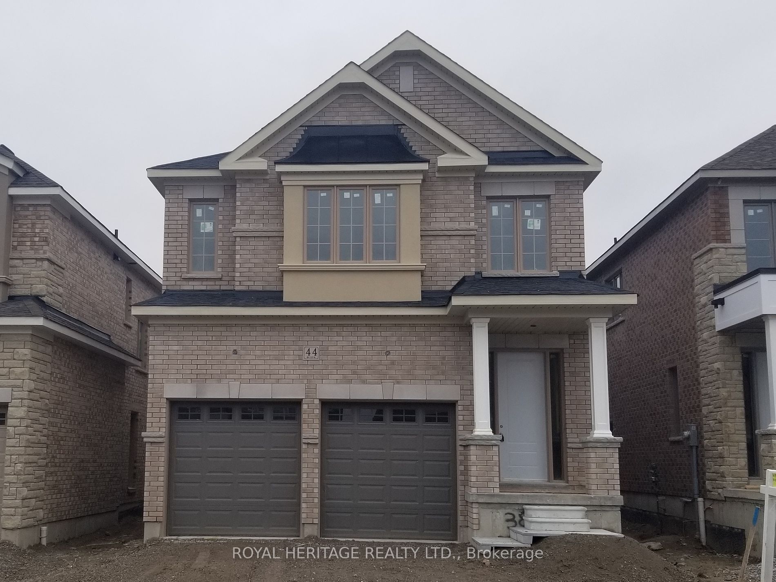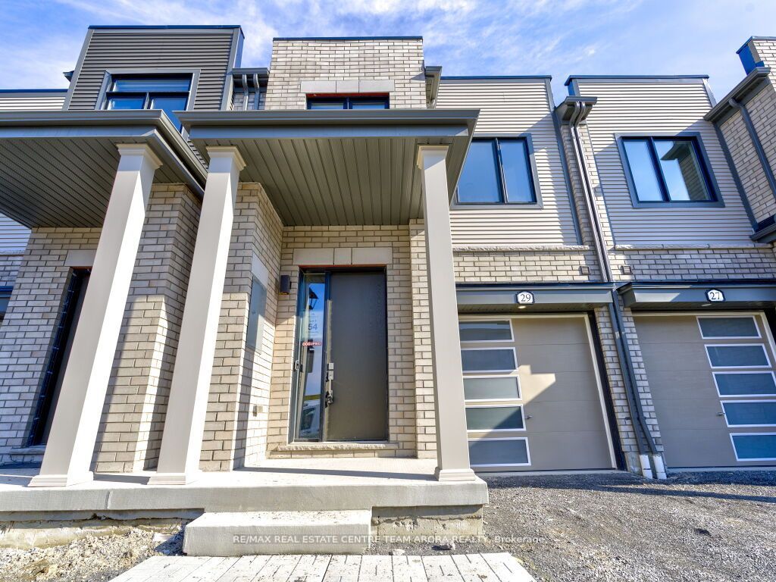12 Ramona Way
$899,000/ For Sale
Details | 12 Ramona Way
Stunning 3-bedroom end unit townhome nestled against a picturesque ravine, offering unparalleled privacy & tranquility in a sought-after Brooklin neighbourhood. Abundant natural light through oversized windows frames the scenic views of the lush greenery outside. The spacious & functional layout provides ample room for living & entertaining! Hardwood flooring throughout, including a beautiful hardwood staircase, adds a touch of elegance to every space. The kitchen overlooks the living space & is a chef's delight, equipped with stainless steel appliances, lots of counter space & plenty of cabinets. The luxurious primary bedroom retreat is complete with a walk-in closet & large ensuite bathroom, offering a private sanctuary to unwind after a long day. Step outside to your own private backyard oasis, perfect for summer BBQs or enjoying the serene surroundings. close to amenities, schools, and parks, this home offers the perfect combination of convenience and luxury living!
New light fixtures throughout illuminate the exquisite details & enhance the inviting ambiance. Move-in ready with fresh paint throughout! Private driveway parking & attached single garage with access to the home offer added convenience!
Room Details:
| Room | Level | Length (m) | Width (m) | |||
|---|---|---|---|---|---|---|
| Foyer | Main | Double Closet | Access To Garage | 2 Pc Bath | ||
| Kitchen | Main | Breakfast Bar | Stainless Steel Appl | O/Looks Ravine | ||
| Living | Main | 4.38 | 3.68 | O/Looks Ravine | Gas Fireplace | Hardwood Floor |
| Dining | Main | 4.21 | 1.98 | Open Concept | W/O To Yard | Hardwood Floor |
| Prim Bdrm | 2nd | W/I Closet | 3 Pc Ensuite | Hardwood Floor | ||
| 2nd Br | 2nd | Window | Closet | Hardwood Floor | ||
| 3rd Br | 2nd | Window | Closet | Hardwood Floor |







































