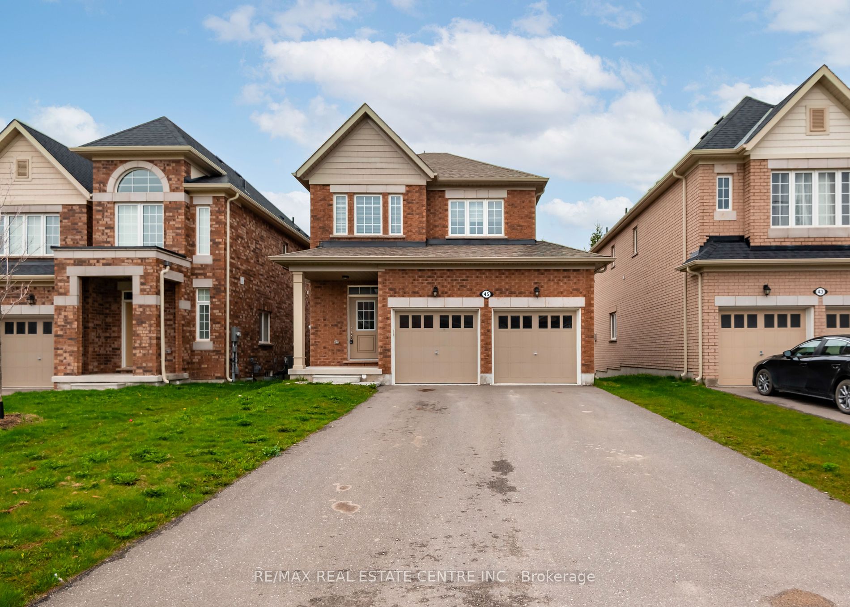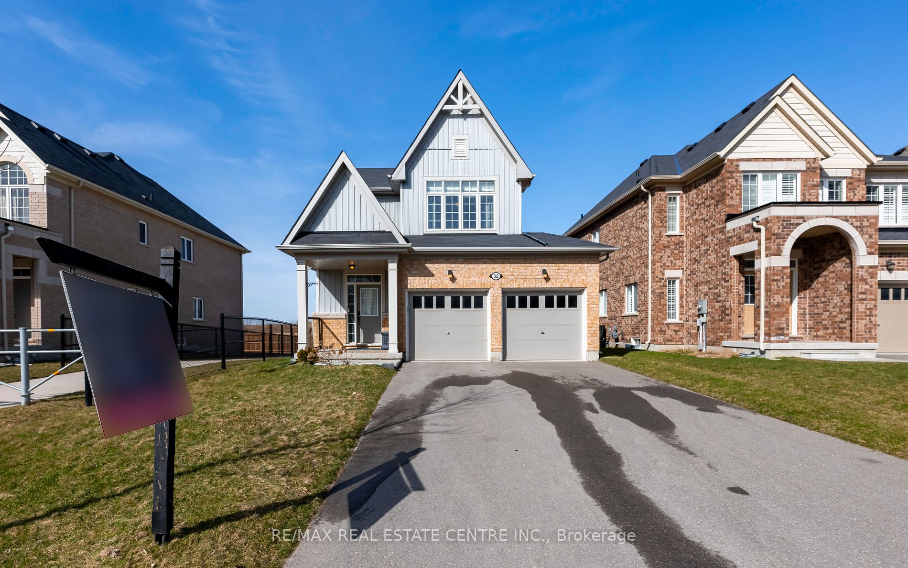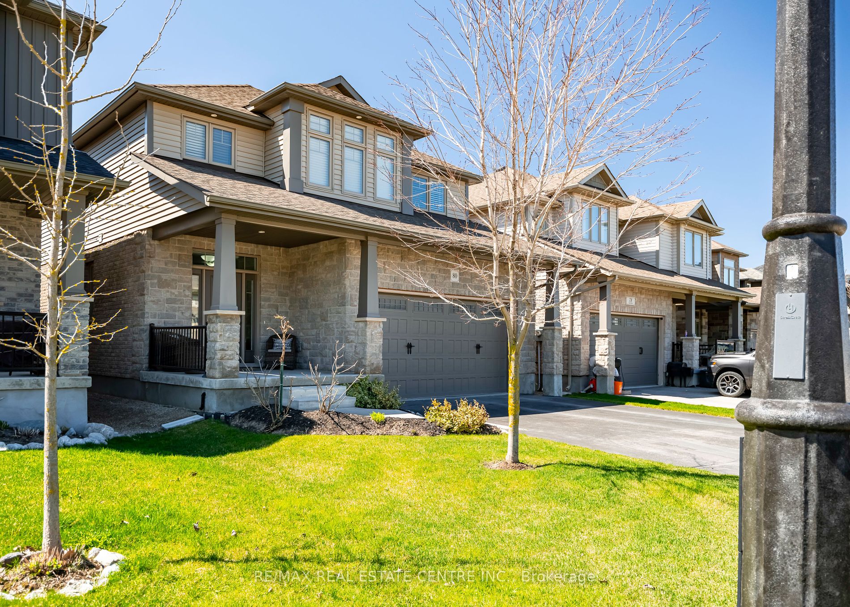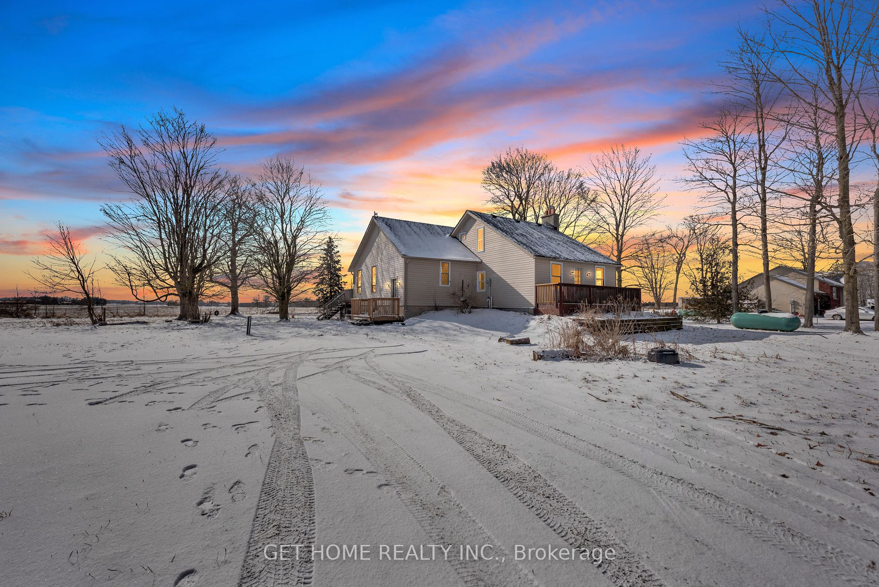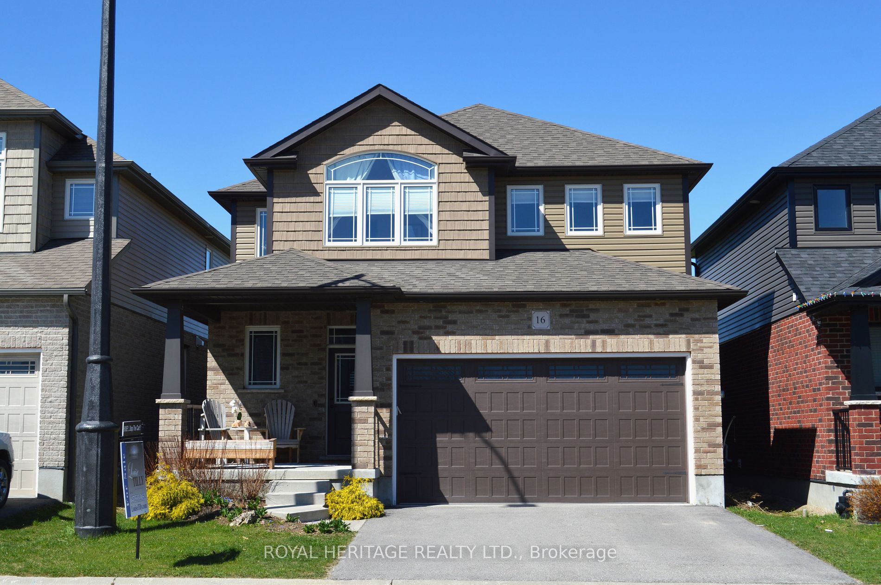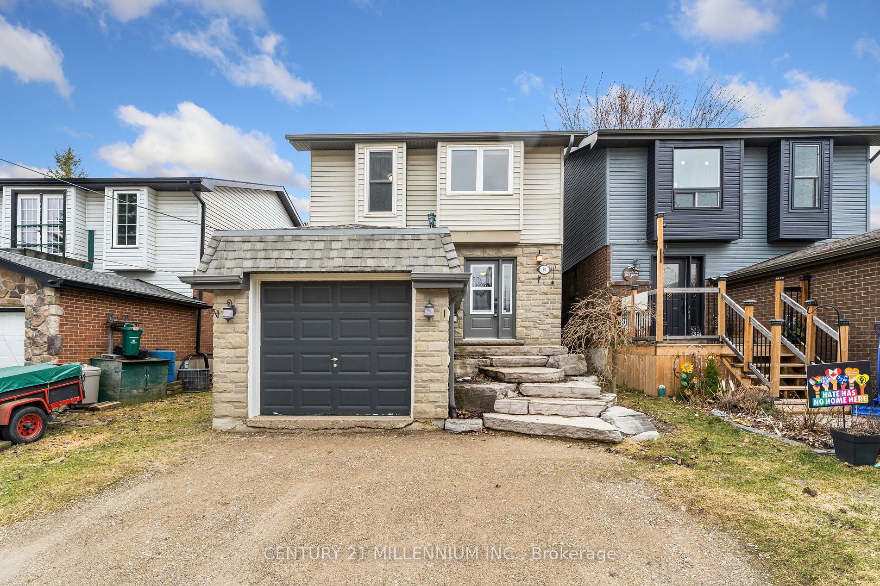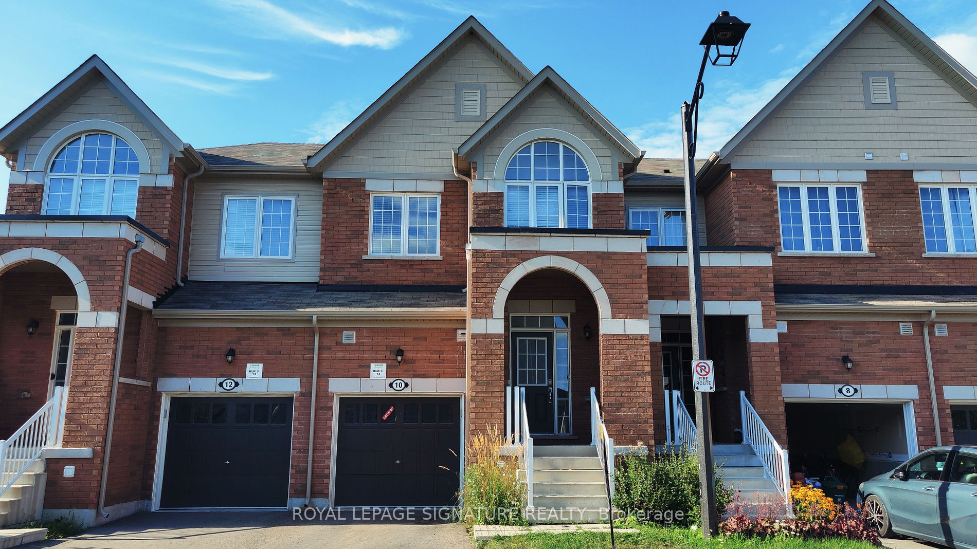70 Luther Rd
$779,000/ For Sale
Details | 70 Luther Rd
This fantastic 4 Bedroom Grand Valley home is ready for your growing family! Just a short walk to the public school, recreation center & all of downtown amenities. Located in a lovely established neighborhood, this 4 bedroom home is sure to impress! Enjoy summer evenings on the front covered verandah overlooking a beautiful landscaped front with mature trees & gardens. Parking for at least 4 cars plus an attached 2 car garage. This home and property is very well cared for and shows pride of ownership. Walk in to a large foyer with ceramic floor through to a modern kitchen with granite counters, ample cupboard space, stainless steel appliances & combined with the dining area. The formal front living room has hardwood floors and a newer large south facing picture window. The main floor family room is cozy and inviting with a gas fireplace, hardwood floors & walk-out to a large deck and gorgeous back yard. Relax after work and enjoy a soak in the hot tub. The Lower Level is completely finished with a large rec-room, office or home gym room, laundry room, utility/workshop & 5 x 28 foot cold room.
Room Details:
| Room | Level | Length (m) | Width (m) | |||
|---|---|---|---|---|---|---|
| Living | Main | 5.36 | 3.43 | Hardwood Floor | Picture Window | |
| Dining | Main | 3.30 | 3.04 | Hardwood Floor | Combined W/Kitchen | Above Grade Window |
| Kitchen | Main | 3.62 | 3.33 | B/I Dishwasher | Granite Counter | Ceramic Floor |
| Family | Main | 5.51 | 3.63 | Walk-Out | Gas Fireplace | Hardwood Floor |
| Prim Bdrm | 2nd | 4.20 | 3.33 | Above Grade Window | Closet | |
| 2nd Br | 2nd | 3.33 | 2.84 | Above Grade Window | Closet | |
| 3rd Br | 2nd | 3.35 | 2.61 | Above Grade Window | Closet | |
| 4th Br | 2nd | 3.61 | 3.17 | Above Grade Window | Closet | |
| Rec | Lower | 8.65 | 4.53 | Broadloom | ||
| Office | Lower | 3.25 | 3.01 | |||
| Laundry | Lower | 4.40 | 1.83 | Laundry Sink | ||
| Workshop | Lower | 5.64 | 3.57 |
































