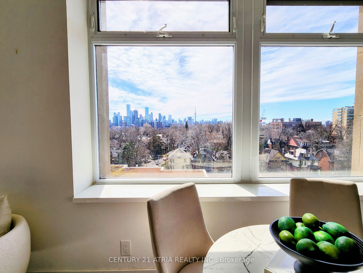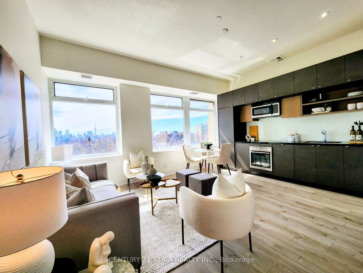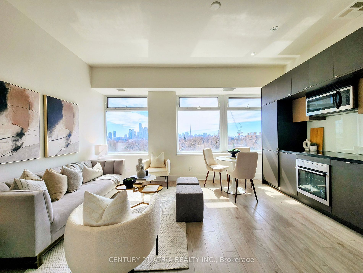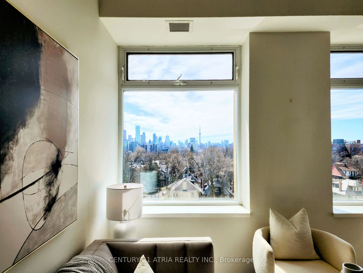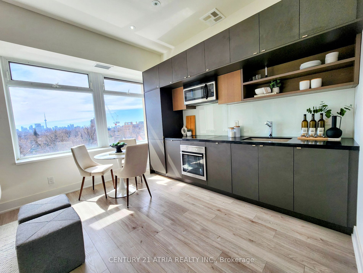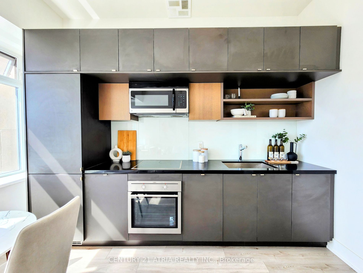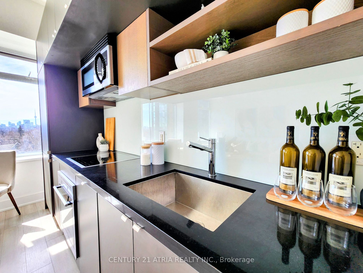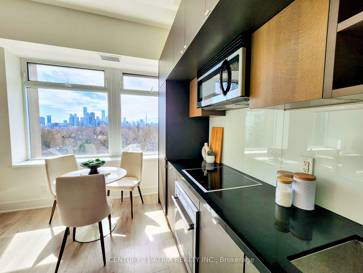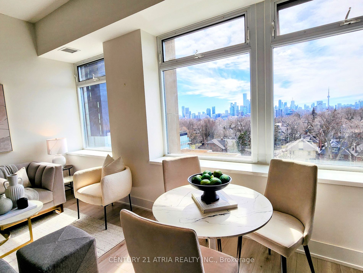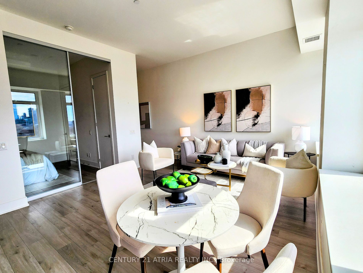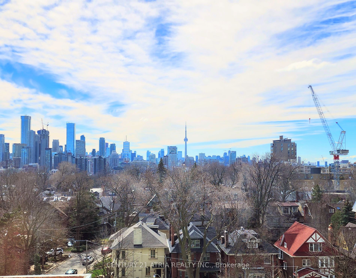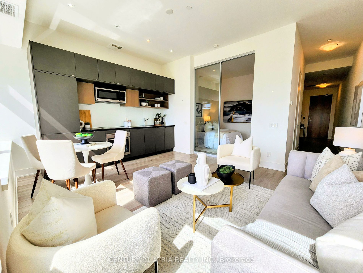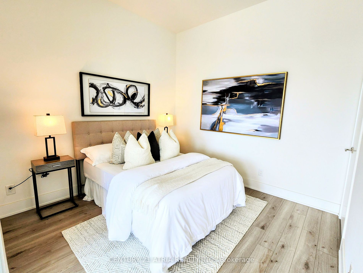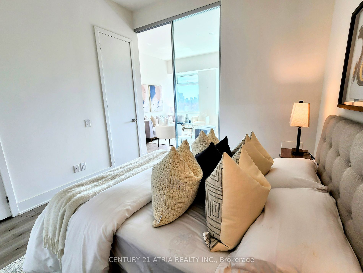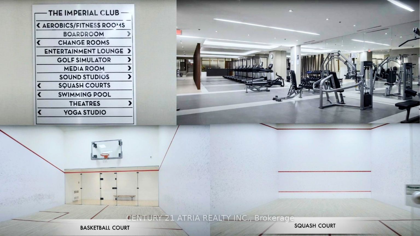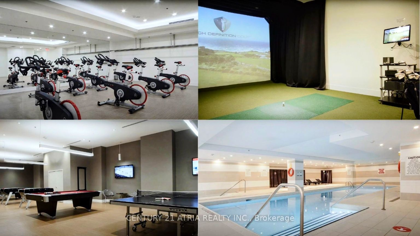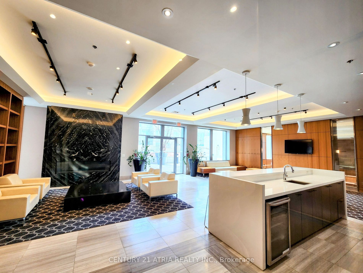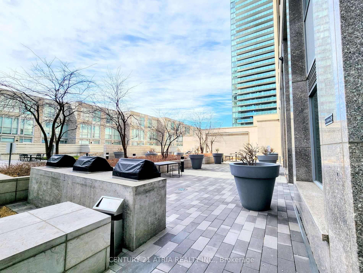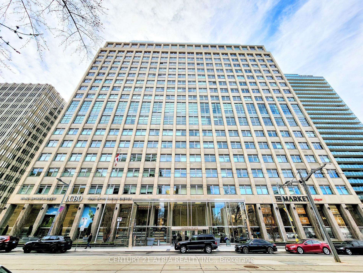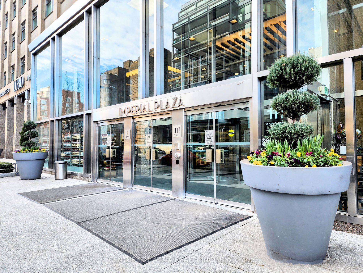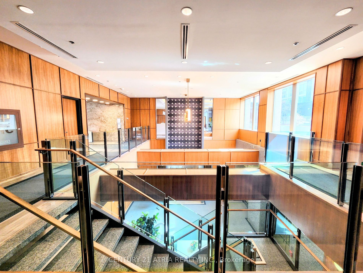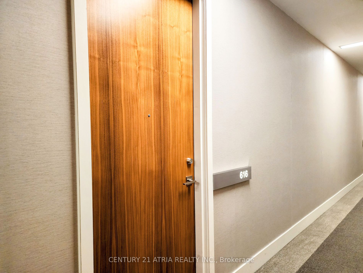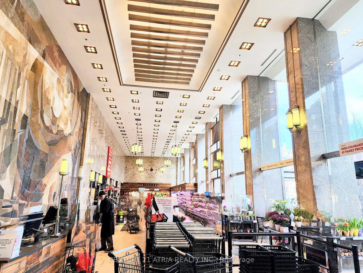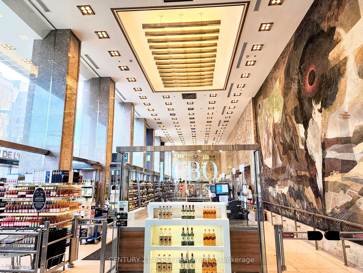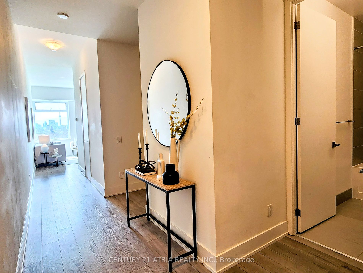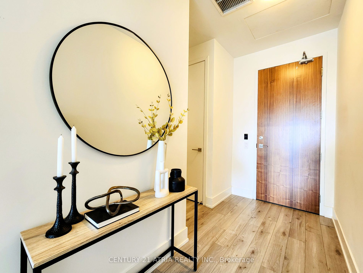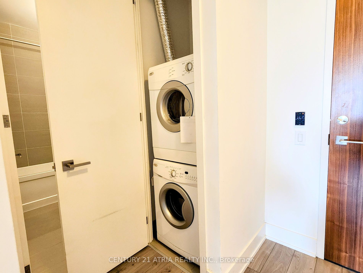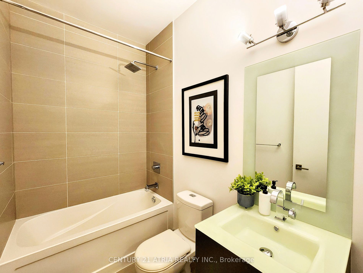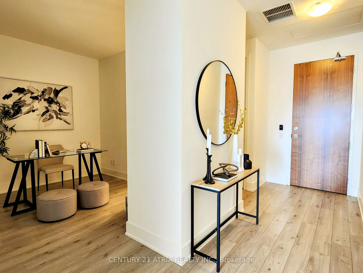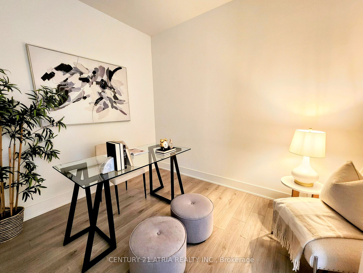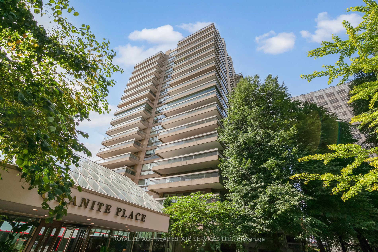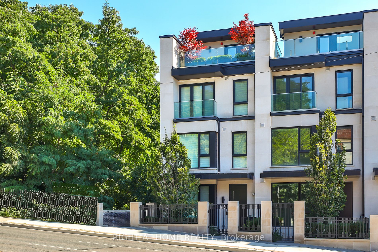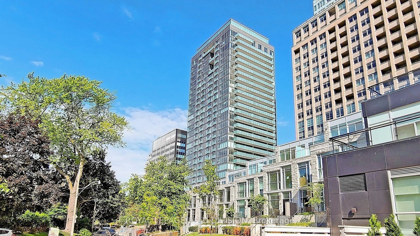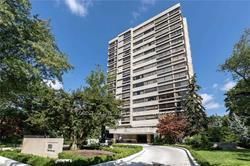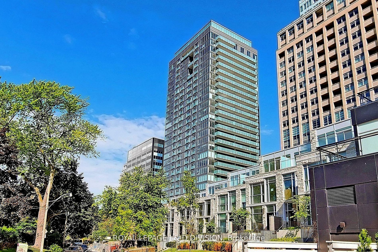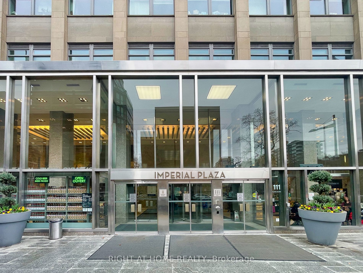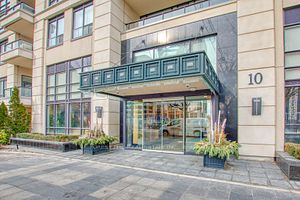111 St Clair Ave, Unit # 15, Toronto
Result 1 of 0
111 St Clair Ave, Unit # 15
Toronto, Yonge-St. Clair
Cross St: St. Clair & Yonge/Avenue Rd
Condo Apt | Apartmen
$755,000/ For Sale
Taxes : $3,545/2023
Bed : 1+1 | Bath : 1 | Kit :1
Sqft: 600-699
Details | 111 St Clair Ave, Unit # 15
Iconic Architectural Treasure Featuring a Luxurious Manhattan Style Building in Deer Park Neighbourhood. 695sq.ft of a Sun-filled South Facing 1 Br and 1 Spacious Den, Which Can Be Used as a2nd Br. Unobstructed and Breathtaking Views Of The Toronto Skyline w CN Tower. Soaring 10' Ceiling Offers Luxurious and Airy Living Spaces. Splendid 20,000sq.ft Indoor/Outdoor A
Custom Designer European Style Cabinetry with Contemporary Stone Countertops, smooth-top electric cooktop, Built-in Refrigerator, Built-in Electric Oven, Fully Integrated Dishwasher, Microwave, and Overhead Stainless Steel Hood Fan.
Property Details:
Unit Details:
Room Details:
| Room | Level | Length (m) | Width (m) | |||
|---|---|---|---|---|---|---|
| Living | Flat | 5.00 | 4.19 | Laminate | Combined W/Di | South View |
| Dining | Flat | 5.00 | 4.19 | Open Concept | Combined W/Kit | Large Window |
| Kitchen | Flat | 5.00 | 4.19 | B/I Appliances | Combined W/Li | Stone Counter |
| Br | Flat | 3.07 | 3.05 | Closet | Sliding Door | Laminate |
| Den | Flat | 3.61 | 2.59 | Laminate | Separate Rm |
Listed By: CENTURY 21 ATRIA REALTY INC.
More Info / Showing:
Or call me directly at (416) 886-6703
KAZI HOSSAINSales RepresentativeRight At Home Realty Inc.
"Serving The Community For Over 17 Years!"
