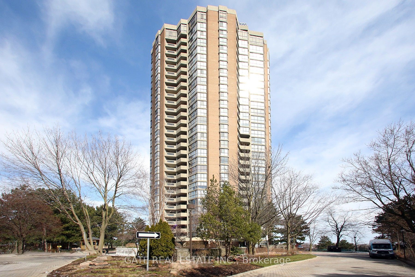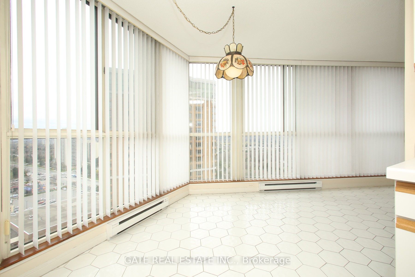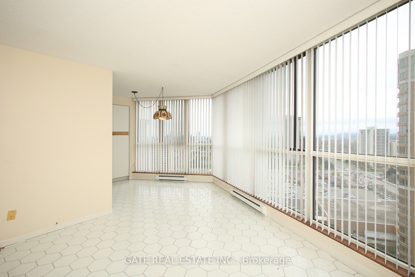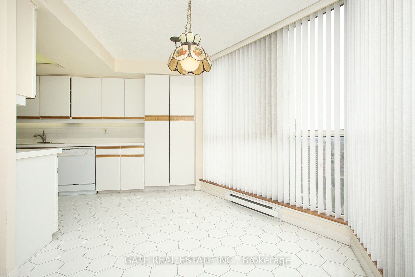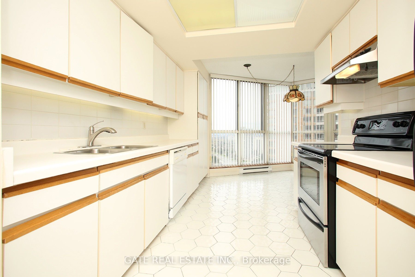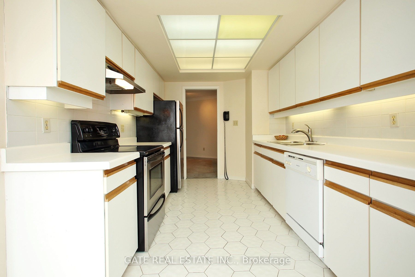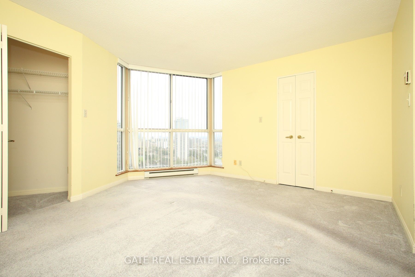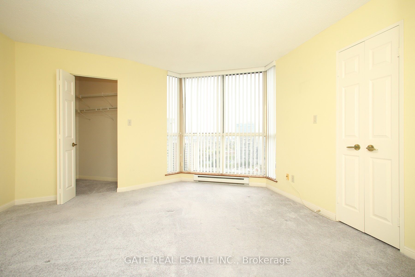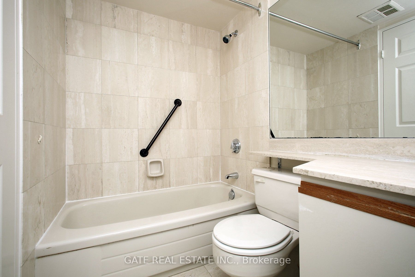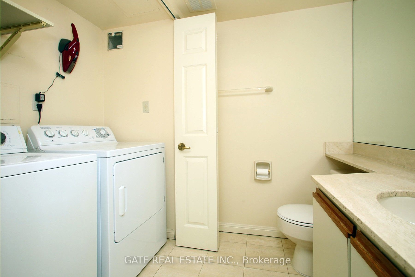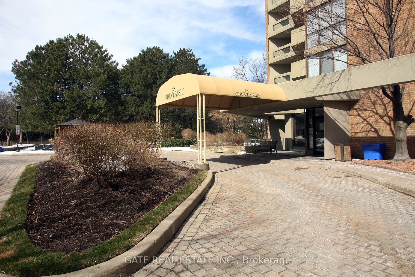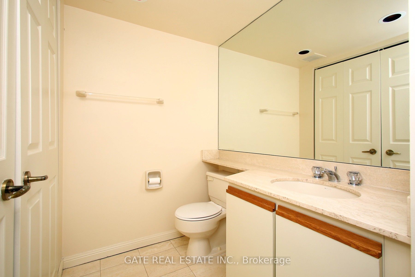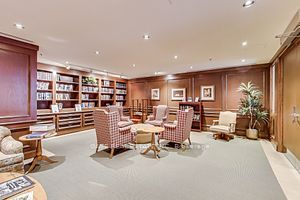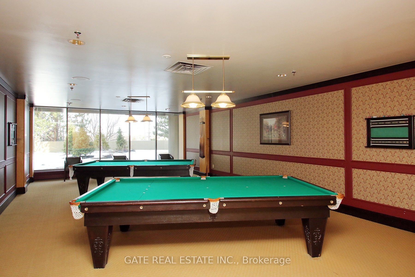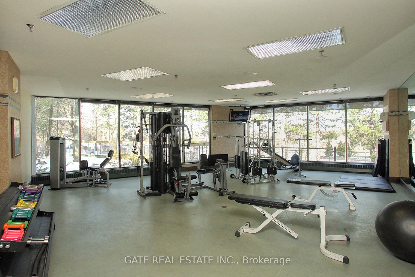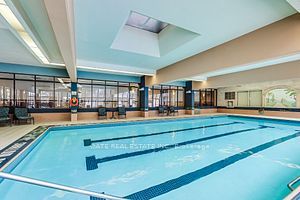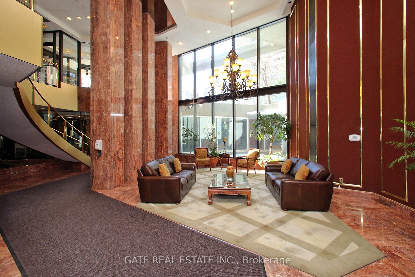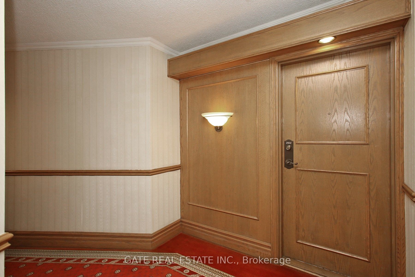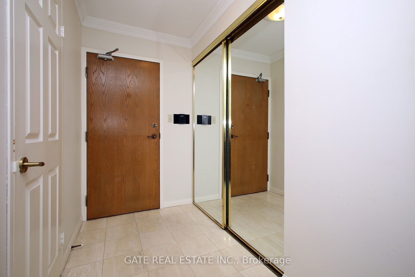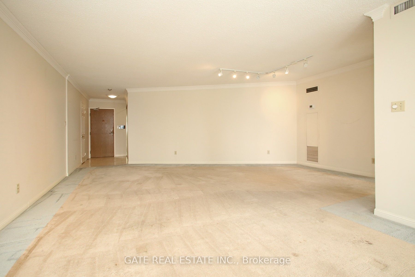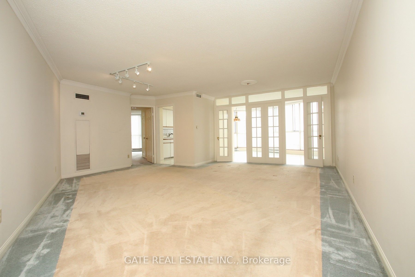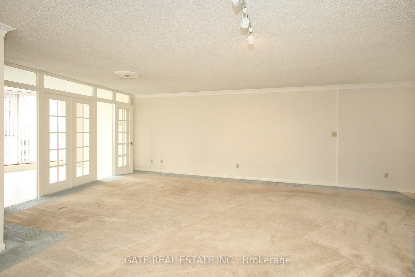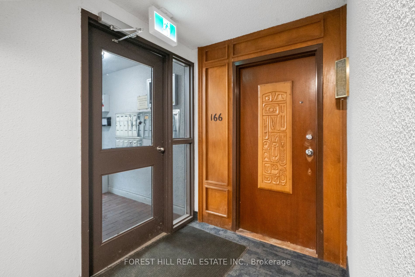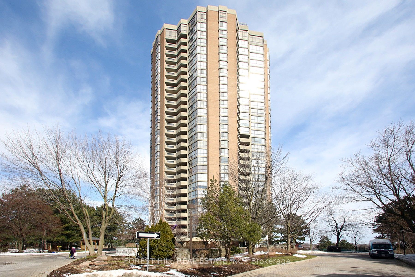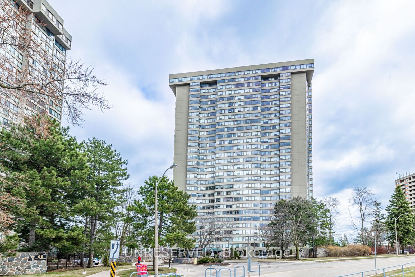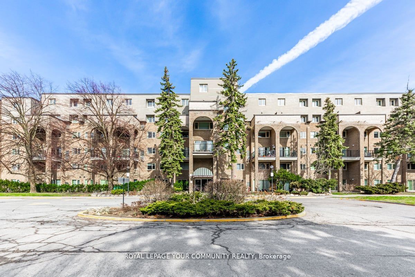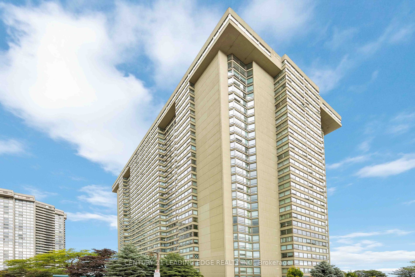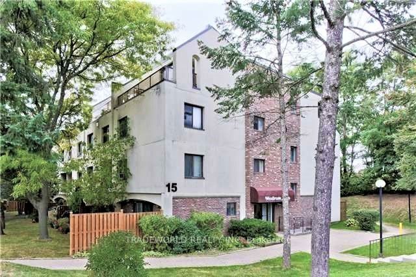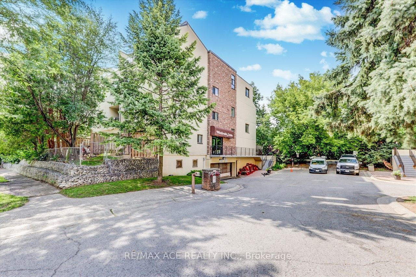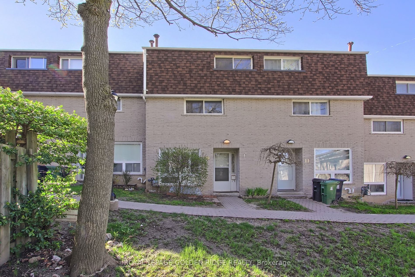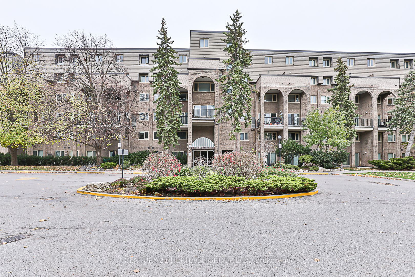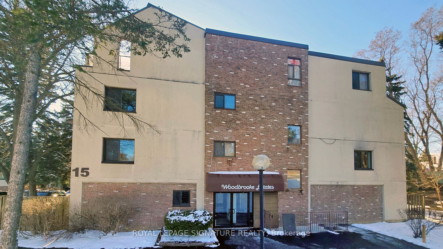85 Skymark Dr, Unit # 2, Toronto
Result 1 of 0
85 Skymark Dr, Unit # 2
Toronto, Hillcrest Village
Cross St: Don Mills And Finch
Condo Apt | Apartmen
$889,000/ For Sale
Taxes : $2,598/2023
Bed : 1+1 | Bath : 2 | Kit :1
Sqft: 1200-1399
Details | 85 Skymark Dr, Unit # 2
*The Classic Of Skymark Place-Built By Tridel* Rare Spacious One Bedroom Suite With A Den That Can Be Used As A Second Bedroom. Approx 1205 Sq. Ft. Beautiful South View Of Downtown Toronto And The C.N. Tower. Panoramic Views. French Doors, Good Size Eat-In Kitchen With Pantry And Eat-In Area With Large South Facing Windows. Open Concept Living Room And Dining Room,
Existing Fridge, Stove, Built In Dishwasher, Washer, and Dryer. All Existing Window Coverings And All Existing Light Fixtures.
Property Details:
Unit Details:
Room Details:
| Room | Level | Length (m) | Width (m) | |||
|---|---|---|---|---|---|---|
| Living | Main | 5.87 | 4.88 | Irregula | Combined W/Di | Broadloom |
| Dining | Main | 5.87 | 4.88 | Open Concept | Combined W/Liv | Broadloom |
| Den | Main | 4.02 | 3.83 | Picture Window | French Doors | Ceramic Floor |
| Kitche | Main | 3.31 | 2.75 | Galley | Family Size | Ceramic Floor |
| Breakf | Main | 2.71 | 1.91 | South View | Eat-In Kitch | Ceramic Floor |
| Prim B | Main | 4.26 | 4.13 | W/I Close | 4 Pc Ensuite | Broadl |
Listed By: GATE REAL ESTATE INC.
More Info / Showing:
Or call me directly at (416) 886-6703
KAZI HOSSAINSales RepresentativeRight At Home Realty Inc.
"Serving The Community For Over 17 Years!"
