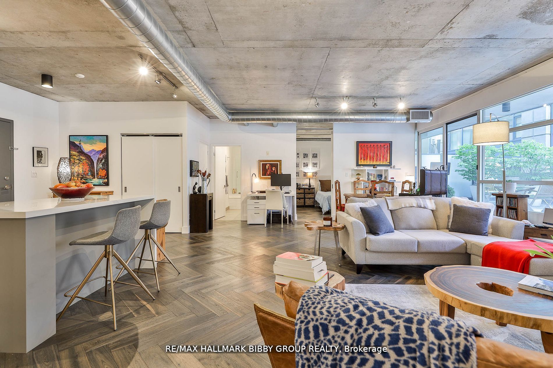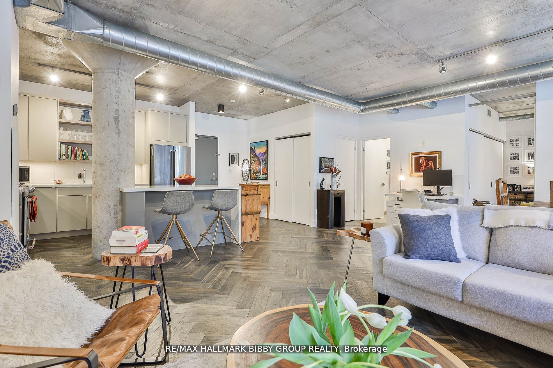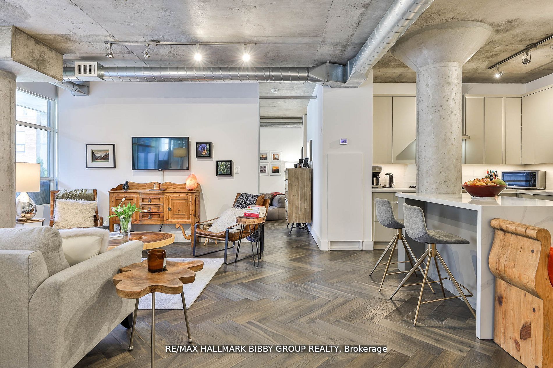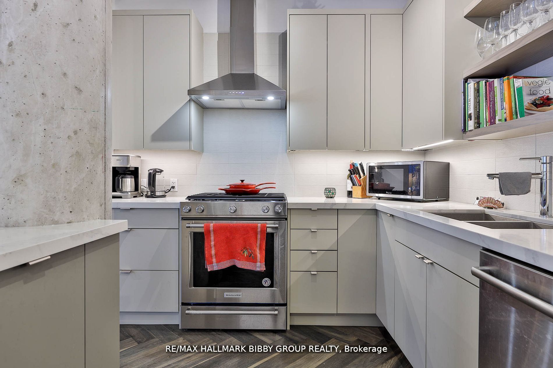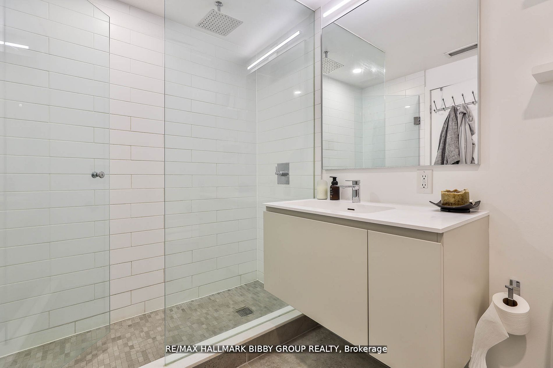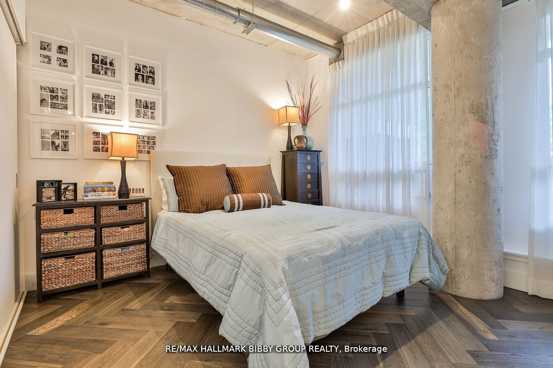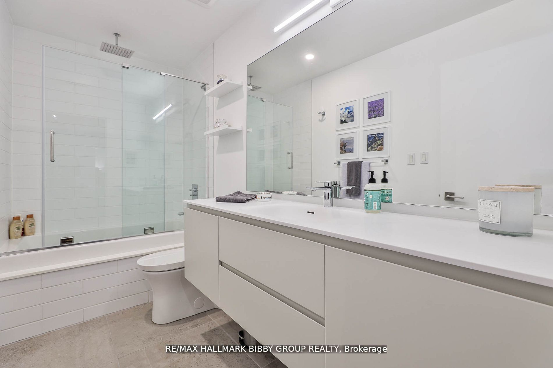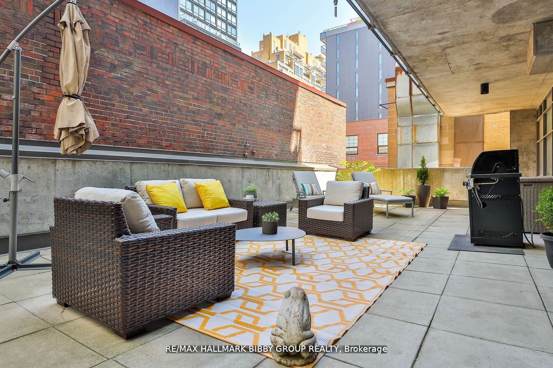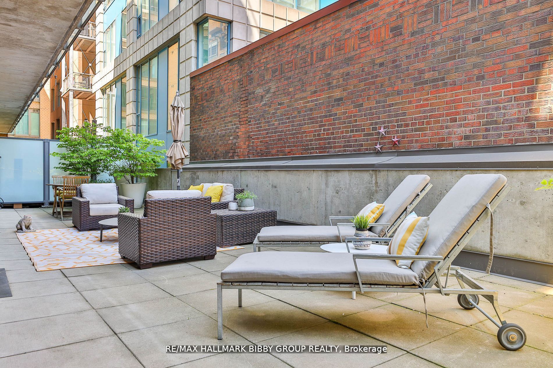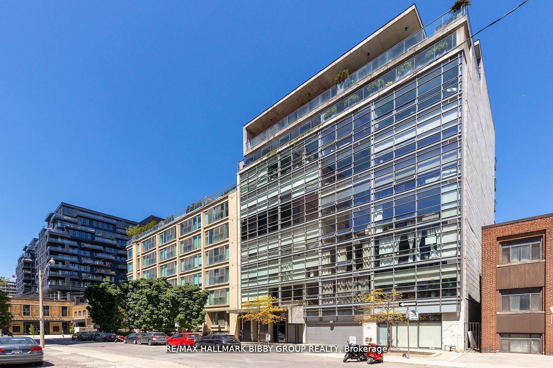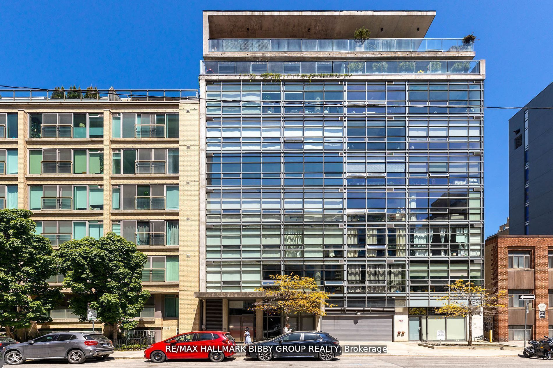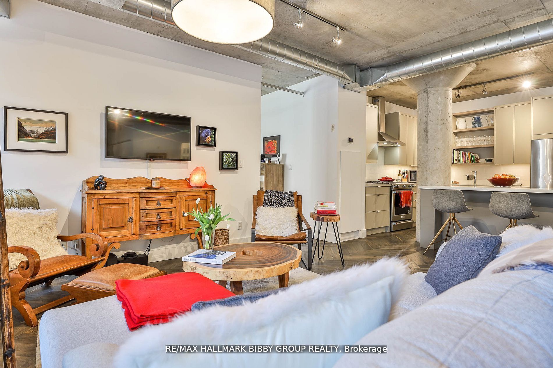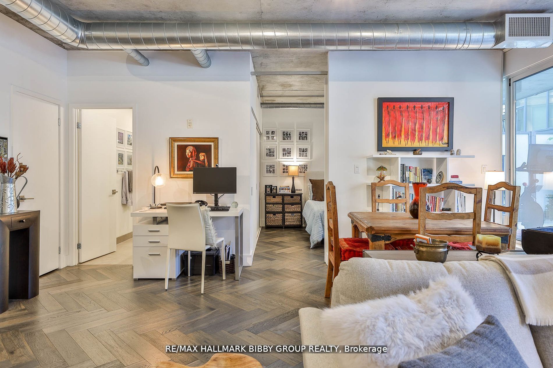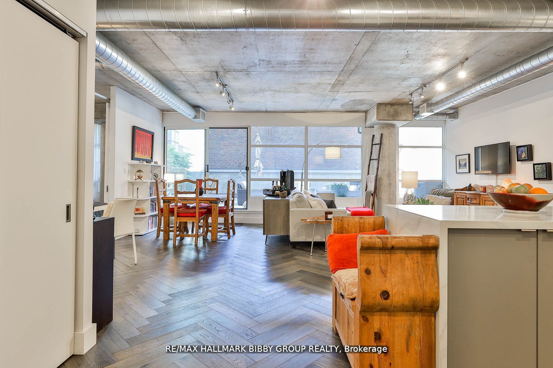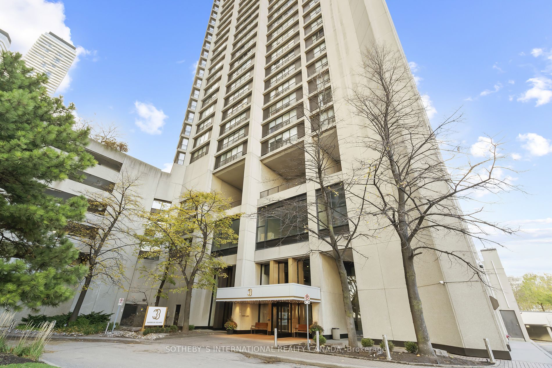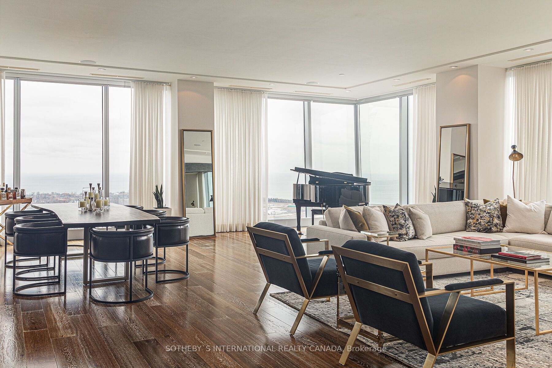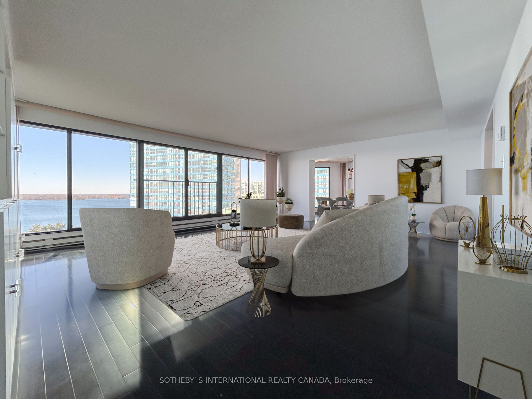42 Camden St, Unit # 3, Toronto
Result 1 of 0
42 Camden St, Unit # 3
Toronto, Waterfront Communities C1
Cross St: Richmond Street West & Spadi
Condo Apt | Loft
$1,000,000/ For Sale
Taxes : $5,049/2023
Bed : 2 | Bath : 2 | Kit :1
Sqft: 1200-1399
Details | 42 Camden St, Unit # 3
An Incredible Opportunity To Own One Of The Fashion Districts Most Exquisite Suites - A Well-Appointed, Ingeniously Designed 1219 Square Foot, Two-Bedroom, Two-Bathroom Residence In Zen Lofts. Show-Stopping, Full-Width Window Wall Provides Abundance Of Natural Light Throughout & Commanding Views Over Your Own Private 791 Square Foot Terrace Oasis Which Includes Run
World Class Location! Easy Access To Queen & King West Shopping, Cafes & Galleries, Kensington Market, Financial & Entertainment Districts, Ace Hotel, Waterworks Food Hall, St. Andrews Park & Martin Goodman Trail. Steps To Public Transit.
Property Details:
Unit Details:
Room Details:
| Room | Level | Length (m) | Width (m) | |||
|---|---|---|---|---|---|---|
| Living | Main | 7.11 | 5.83 | W/O To T | Hardwood Floo | North View |
| Dining | Main | 7.11 | 5.83 | W/O To Terrace | Hardwood Floor | North View |
| Kitchen | Main | 3.42 | 3.39 | Stainless Stee | Hardwood Floo | Centre Island |
| Prim B | Main | 3.48 | 4.64 | W/I Cl | Hardwood Flo | 4 Pc Ensuite |
| 2nd Br | Main | 3.11 | 3.09 | Closet Organi | Hardwood Flo | Large Closet |
Listed By: RE/MAX HALLMARK BIBBY GROUP REALTY
More Info / Showing:
Or call me directly at (416) 886-6703
KAZI HOSSAINSales RepresentativeRight At Home Realty Inc.
"Serving The Community For Over 17 Years!"
