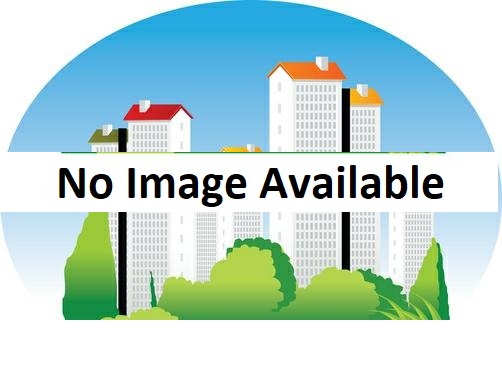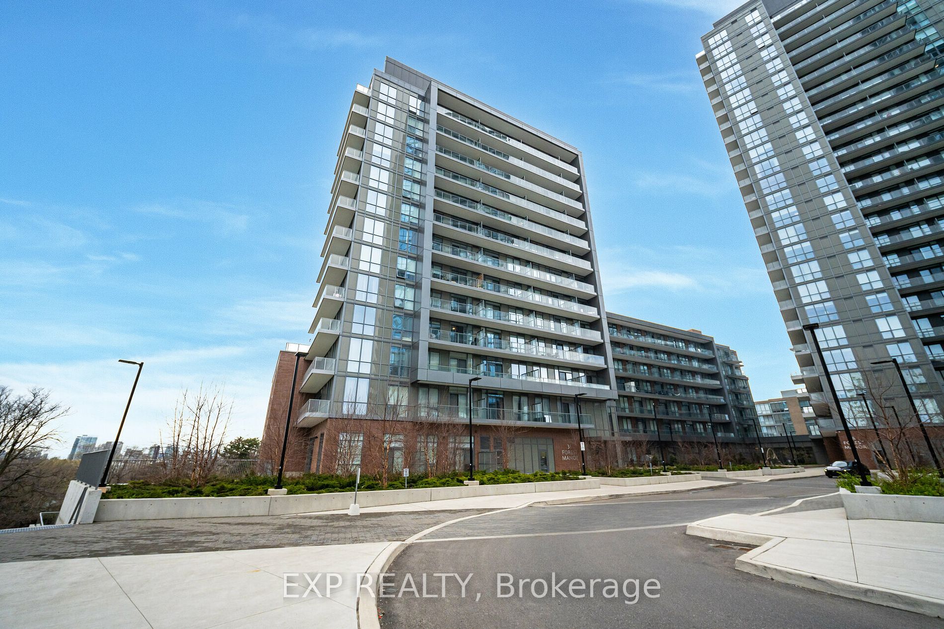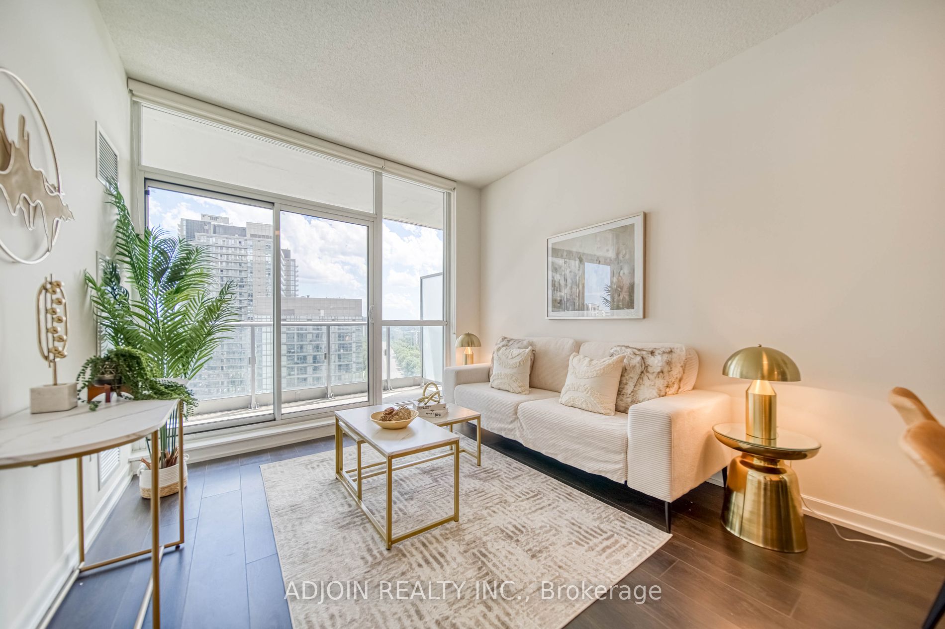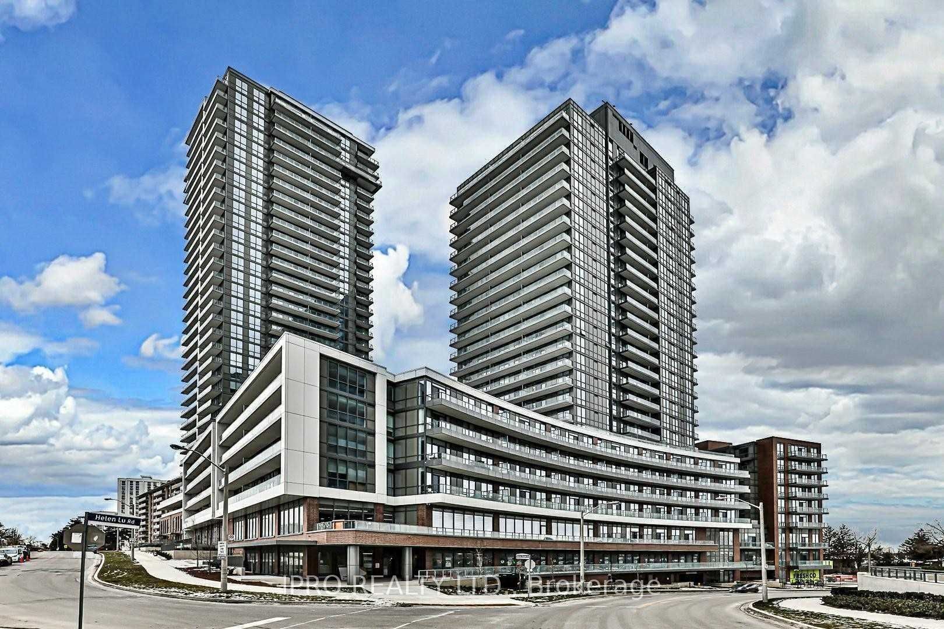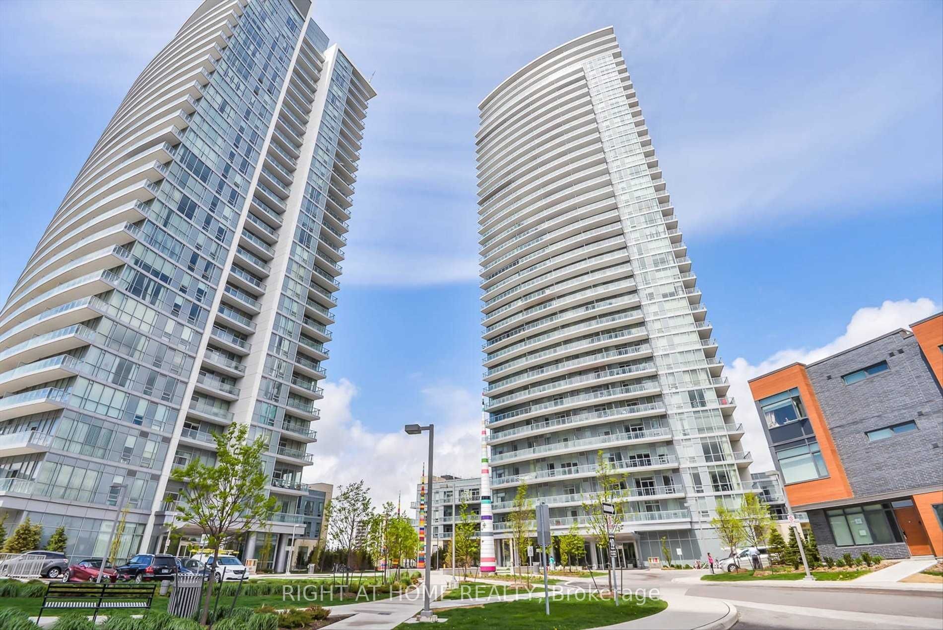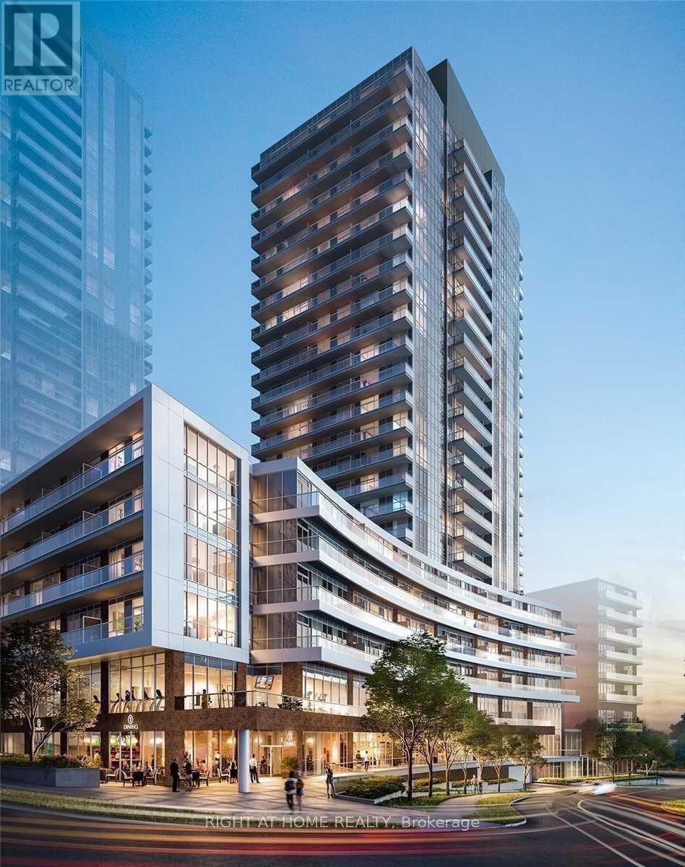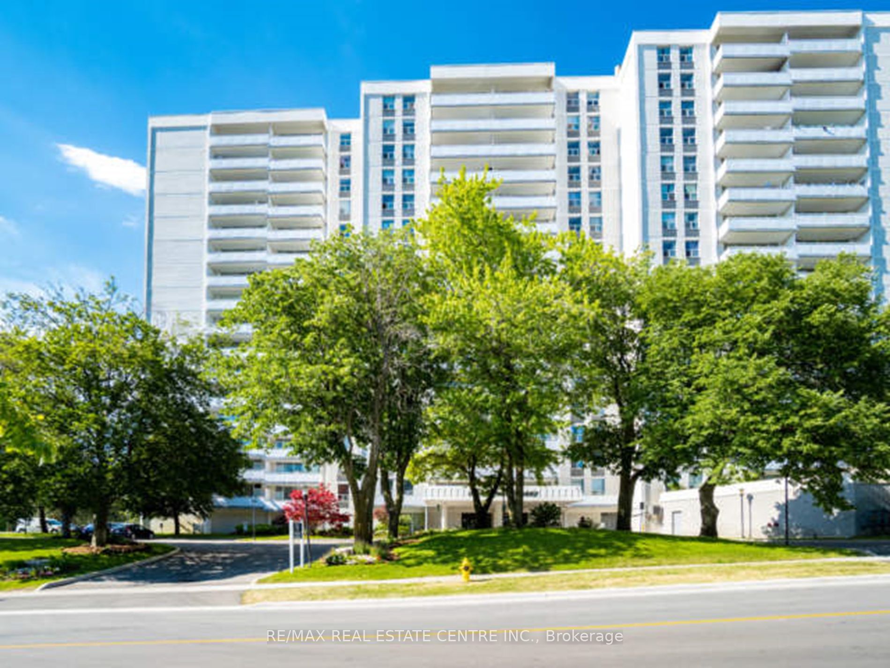117 McMahon Dr, Unit # 8, Toronto
Result 1 of 0
117 McMahon Dr, Unit # 8
Toronto, Henry Farm
Cross St: Leslie St/Sheppard Ave E
Comm Element Co | Apartmen
$799,000/ For Sale
Taxes : $3,151/2023
Bed : 2 | Bath : 2 | Kit :1
Sqft: 800-899
Details | 117 McMahon Dr, Unit # 8
Stunning 2 Bed + 2 Bath Suite In A Highly Coveted Condo In The Prestigious Bayview Village Community. Boasting 828 sqft of bright & spacious open concept living w/ floor to ceiling windows. This Unit Features 9-Foot Ceilings; A Modern Kitchen With Integrated Appliances & Quartz Countertops. Comes with 1 parking & 1 locker. Close To Hwy 401 & 404, Subway station & p
One Parking & One Locker. Built-In Stove, Microwave, Fridge, Dishwasher, Range Hood, Washer & Dryer, All Elf's & Roller Blinds
Property Details:
Unit Details:
Room Details:
| Room | Level | Length (m) | Width (m) | |||
|---|---|---|---|---|---|---|
| Living | Flat | 2.73 | 4.64 | Combined | Hardwood Floo | Window Flr |
| Dining | Flat | 2.95 | 4.36 | Combined W/Living | Hardwood Floor | W/O To Balco |
| Kitchen | Flat | 2.95 | 3.84 | Modern Kitchen | Hardwood Floo | B/I Appliances |
| Prim B | Flat | 3.68 | 2.81 | Closet | Ensuite Bath | Window |
| 2nd Br | Flat | 3.69 | 3.77 | Closet | Hardwood Flo | Window |
Listed By: RE/MAX HALLMARK REALTY LTD.
More Info / Showing:
Or call me directly at (416) 886-6703
KAZI HOSSAINSales RepresentativeRight At Home Realty Inc.
"Serving The Community For Over 17 Years!"
