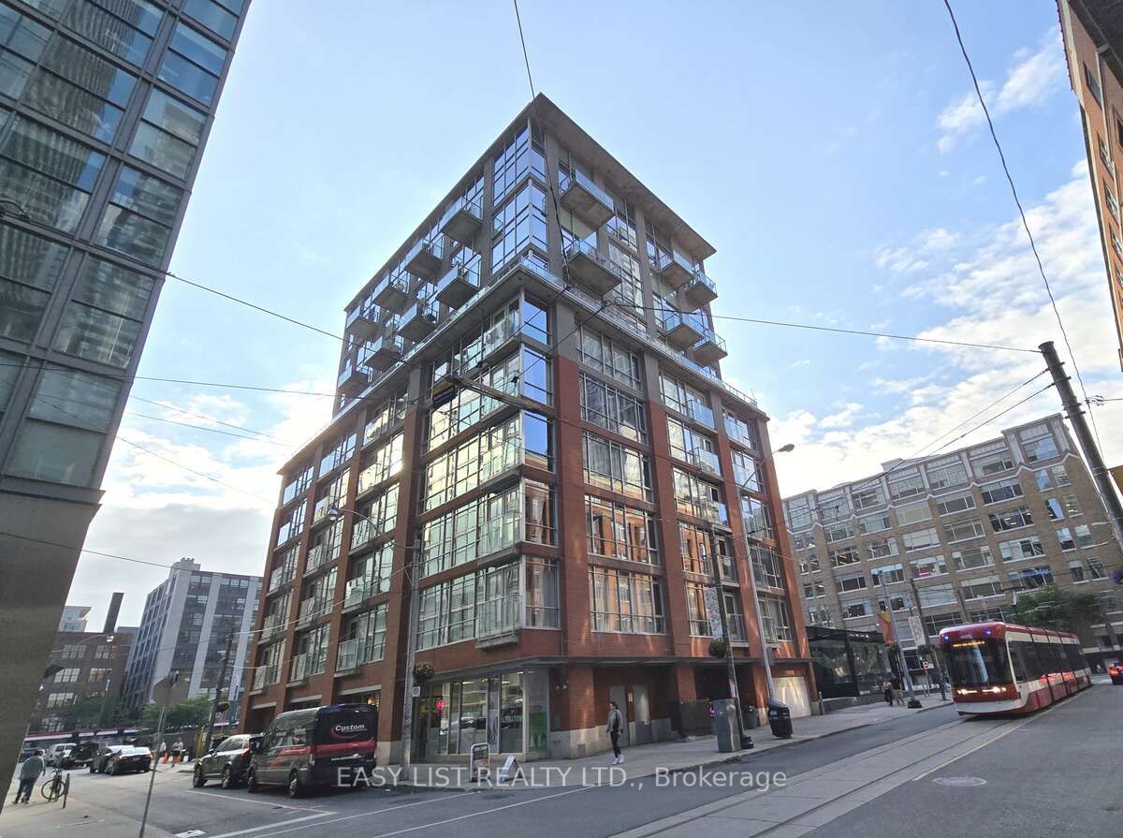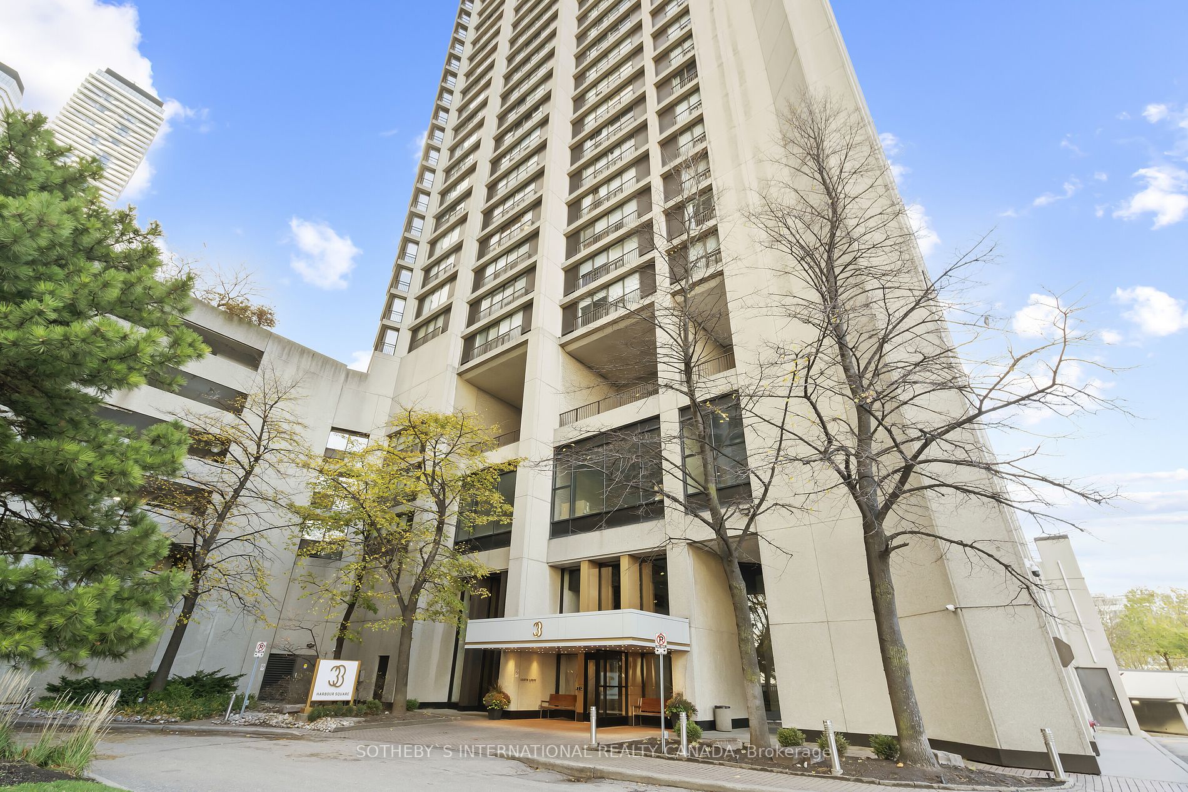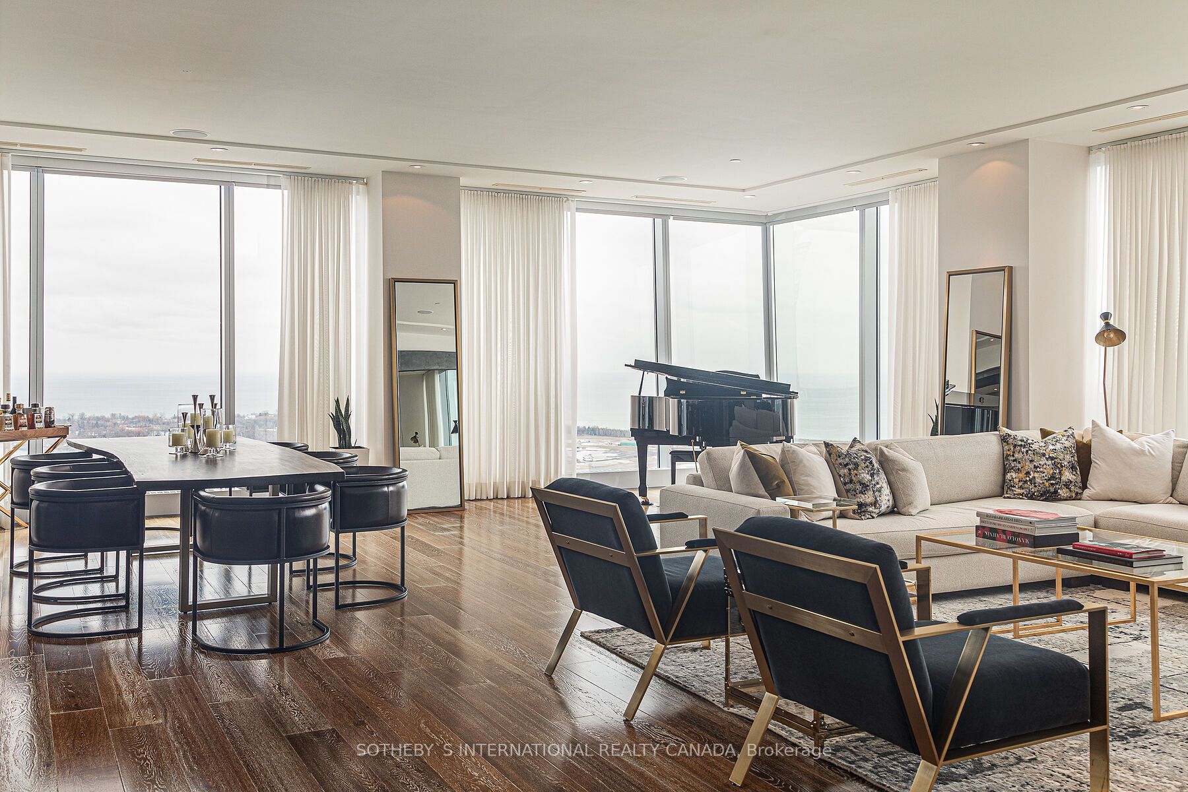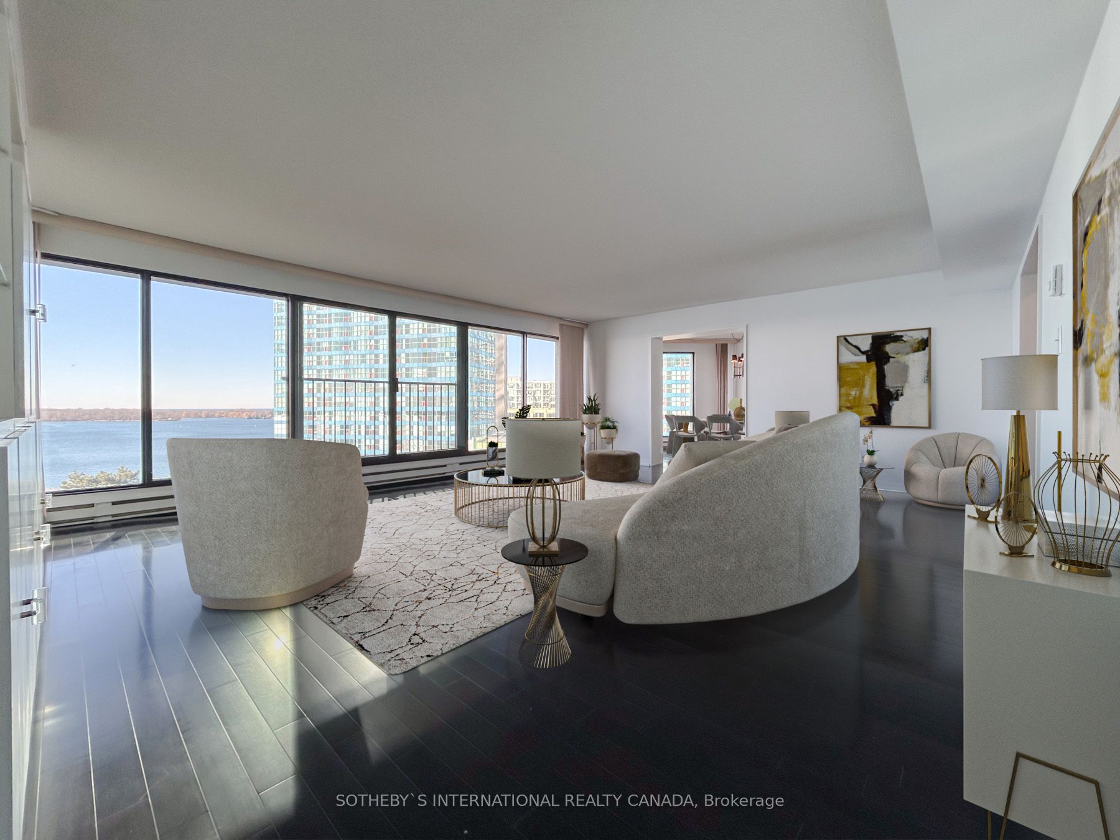23 Brant St, Unit # 9, Toronto
Result 1 of 0
23 Brant St, Unit # 9
Toronto, Waterfront Communities C1
Cross St: King Street West / Spadina A
Condo Apt | Apartmen
$819,000/ For Sale
Taxes : $3,362/2024
Bed : 1+1 | Bath : 1 | Kit :1
Sqft: 700-799
Details | 23 Brant St, Unit # 9
Stunning & bright unique 1 + den corner suite in the heart of downtown Toronto! This 768 Sq Ft condo features floor-to-ceiling windows, laminate flooring, gas fireplace, large balcony, stainless steel appliances, gas range, and ensuite washer/dryer. Den is large and separate and can be used as an at-home office. Large balcony overlooks the courtyard. Steps away fro
S/S fridge, S/S B/I microwave/range, S/S gas range, S/S oven, Washer/Dryer, 2 sofas, desk, 2 office chairs, 2 side tables bed, queen mattress, 2 standing mirrors, 2 lamps, 3 kitchen counter bar stools
Property Details:
Unit Details:
Room Details:
| Room | Level | Length (m) | Width (m) | |||
|---|---|---|---|---|---|---|
| Living | Flat | 5.72 | 4.82 | Gas Fire | Combined W/Di | Laminate |
| Dining | Flat | 5.72 | 4.82 | W/O To Balcony | Combined W/Liv | Laminate |
| Kitchen | Flat | 4.89 | 2.05 | Eat-In Kitchen | Stainless Ste | Laminate |
| Br | Flat | 3.06 | 3.00 | Large | W/I Closet | Laminate |
| Den | Flat | 3.52 | 2.83 | Walk Through | Separate Rm | Laminate |
Listed By: RIGHT AT HOME REALTY
More Info / Showing:
Or call me directly at (416) 886-6703
KAZI HOSSAINSales RepresentativeRight At Home Realty Inc.
"Serving The Community For Over 17 Years!"









