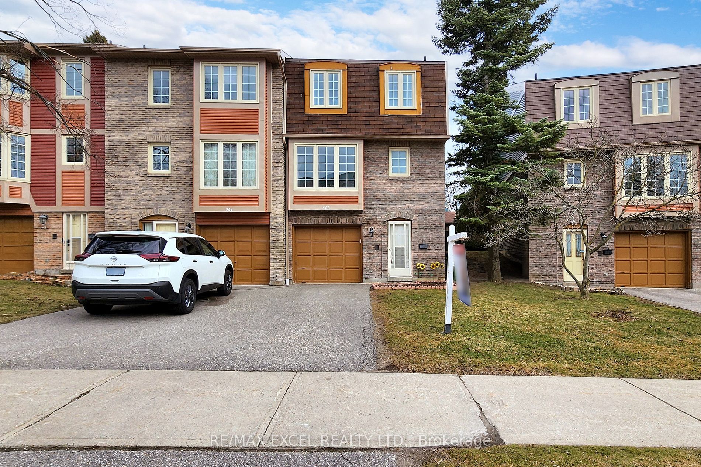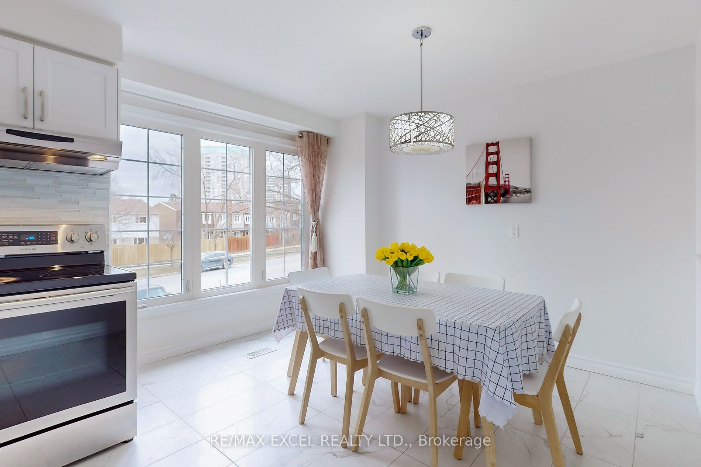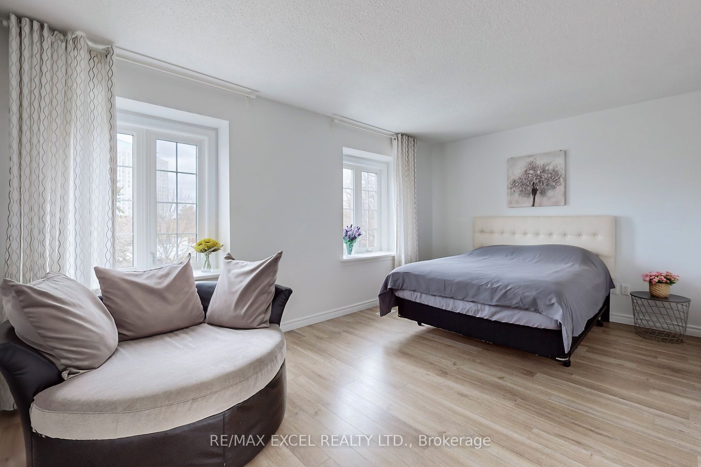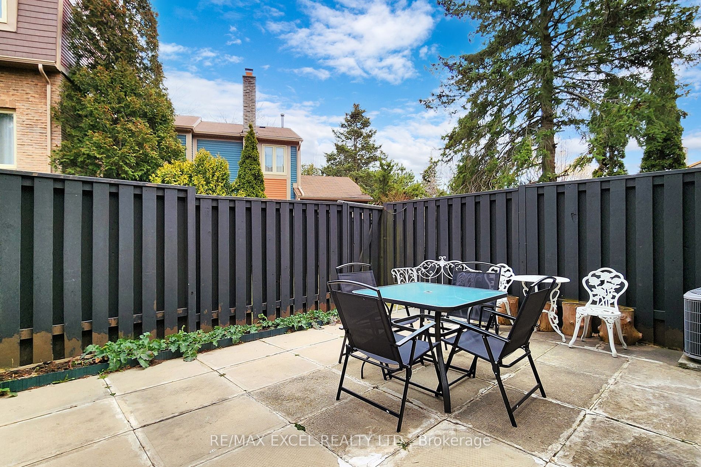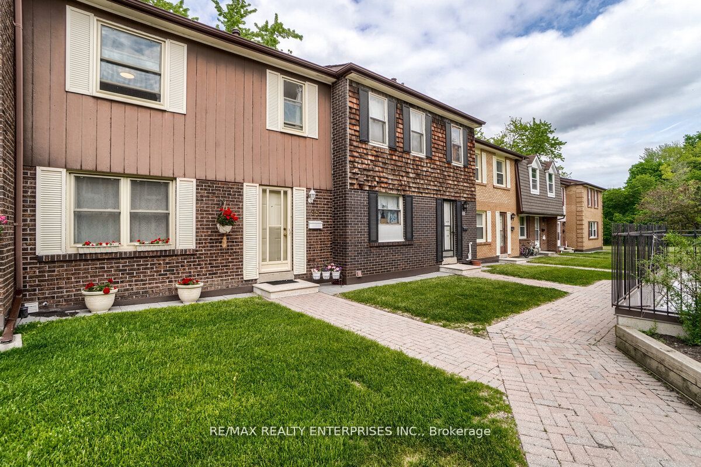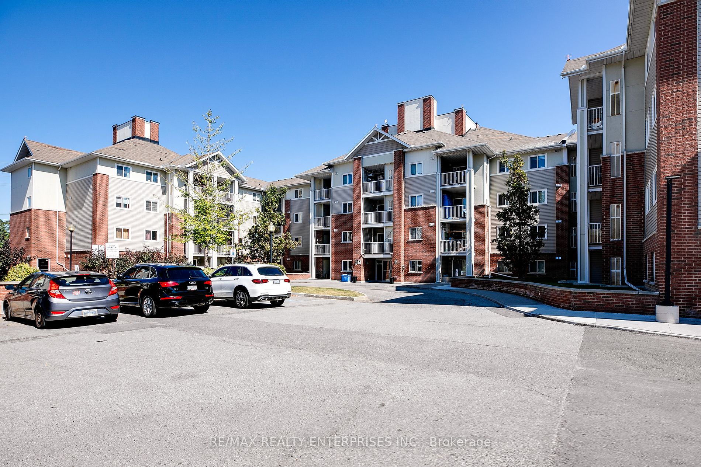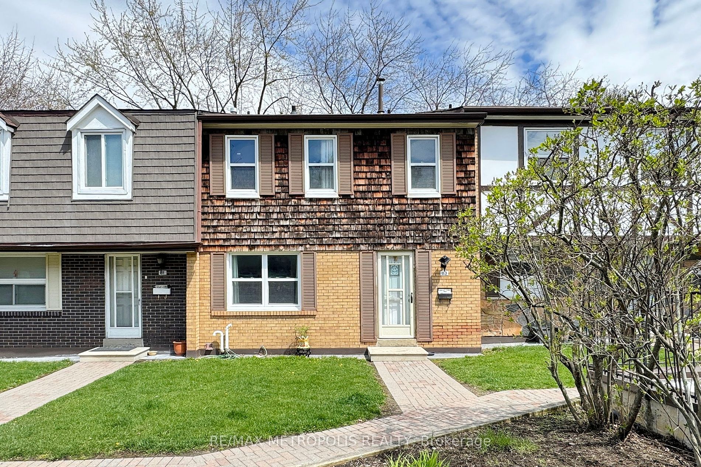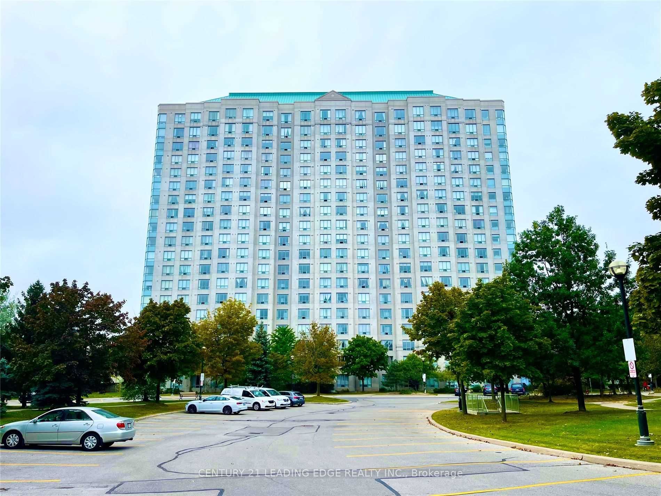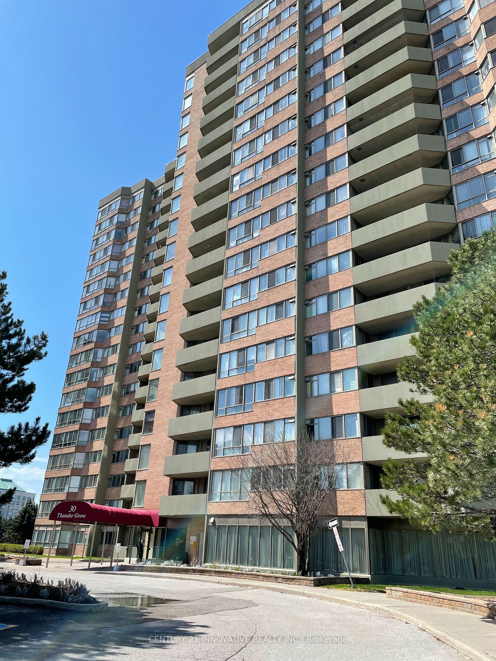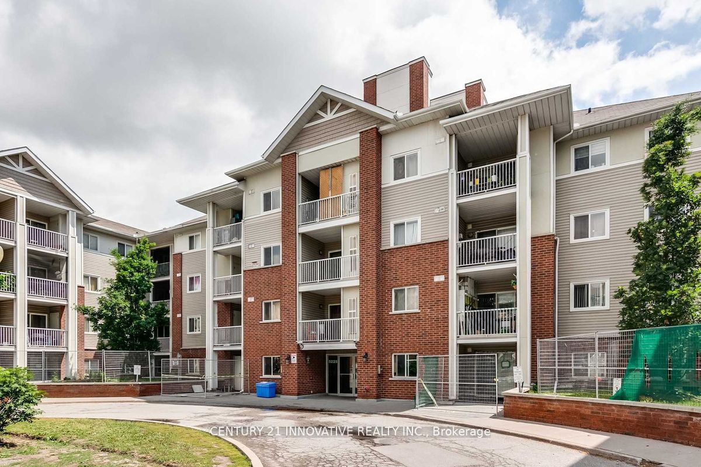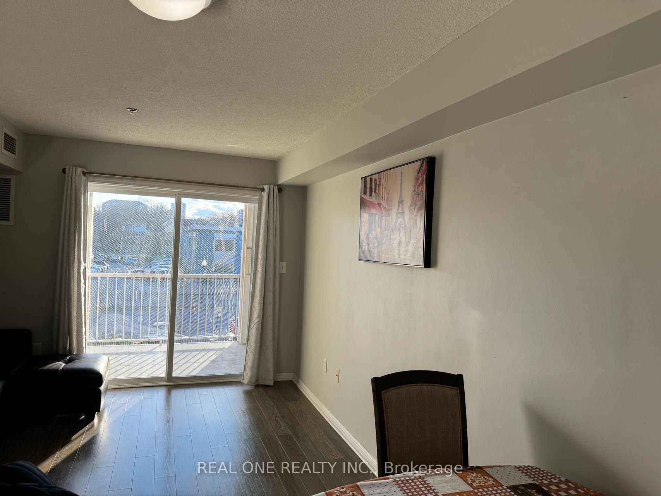566 Sandhurst Ci, Unit # 9, Toronto
Result 1 of 0
566 Sandhurst Ci, Unit # 9
Toronto, Agincourt North
Cross St: Finch / Mccowan
Condo Townhouse | 2-Storey
$959,999/ For Sale
Taxes : $2,772/2023
Bed : 3 | Bath : 2 | Kit :1
Sqft: 1200-1399
Details | 566 Sandhurst Ci, Unit # 9
* Bright & Spacious 3 Brs Townhouse In Prime High Demand Agincourt Location! ***End Unit!!!Perfect For The Growing Family.Move-In Ready!* High Cathedral Ceiling In Living Room With Large Windows Providing Lots Of Natural Sun Light ,Create A Spacious And Well-Lit Ambience,And The Walkout To The Garden Backyard Offers A Perfect Retreat ** Formal Dining Area Over Look
Existing S/S Fridge, S/S Stove, S/S Rangehood,S/S Dishwasher.. Washer and Dryer. All Existing Window Coverings,Elfs,Low Maintenance fee
Property Details:
Unit Details:
Room Details:
| Room | Level | Length (m) | Width (m) | |||
|---|---|---|---|---|---|---|
| Living | Main | 5.50 | 3.38 | W/O To Y | Picture Windo | Laminate |
| Dining | Uppe | 3.03 | 2.93 | O/Looks Living | Formal Rm | Laminate |
| Kitchen | Uppe | 5.56 | 3.50 | Quartz Counter | Modern Kitche | Stainless Stee |
| Breakf | Uppe | 0.00 | 0.00 | Tile F | Picture Wind | O/Looks Front |
| Prim B | 2nd | 4.96 | 3.16 | Closet | Window | Laminate |
| 2nd Br | 2nd | 4.15 | 2.69 | Closet | Window | Lamina |
| 3rd Br | 2nd | 2.88 | 2.85 | Closet | Window | Laminate |
| Rec | Lower | 5.42 | 3.34 | Laminate | Fireplace |
Listed By: RE/MAX EXCEL REALTY LTD.
More Info / Showing:
Or call me directly at (416) 886-6703
KAZI HOSSAINSales RepresentativeRight At Home Realty Inc.
"Serving The Community For Over 17 Years!"
