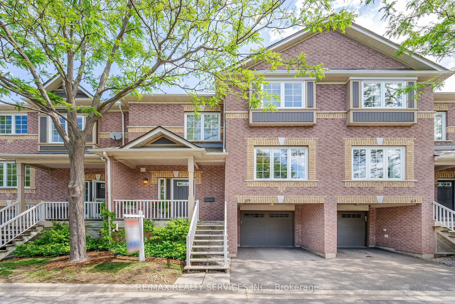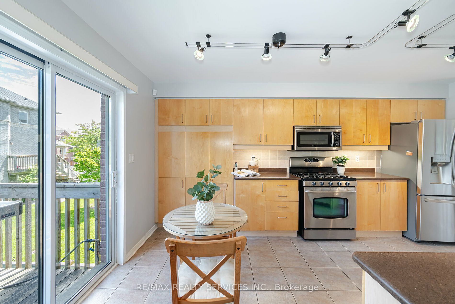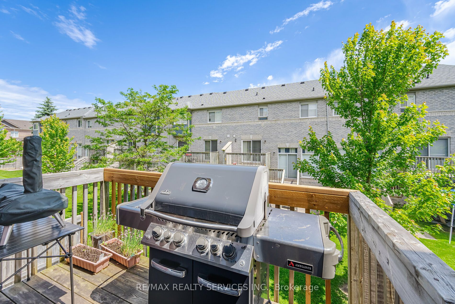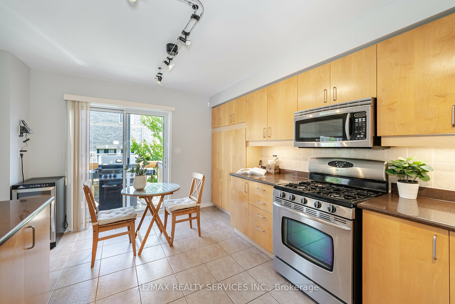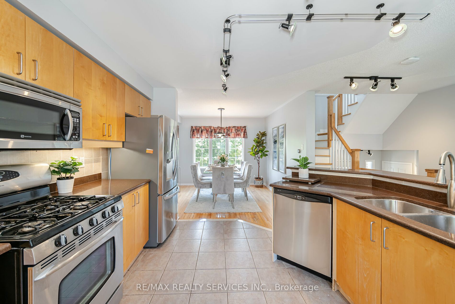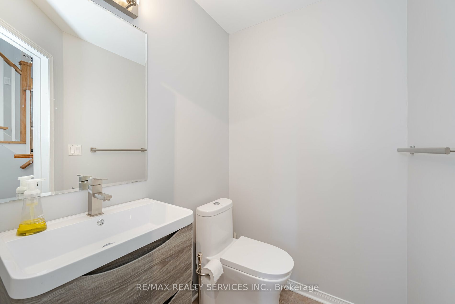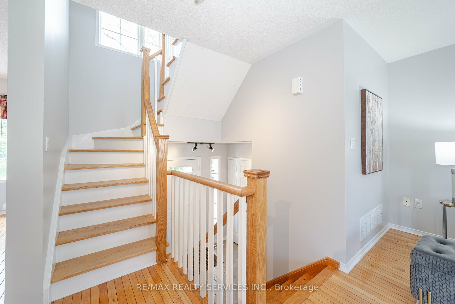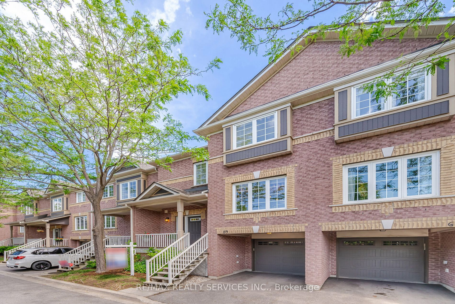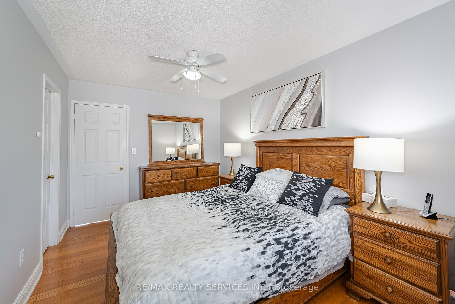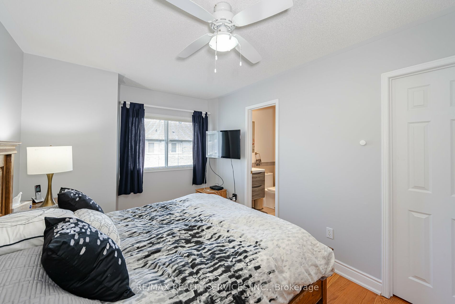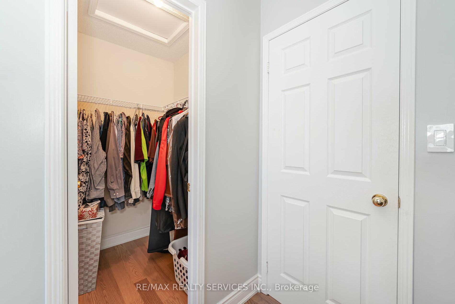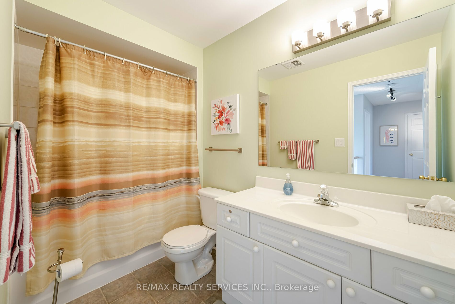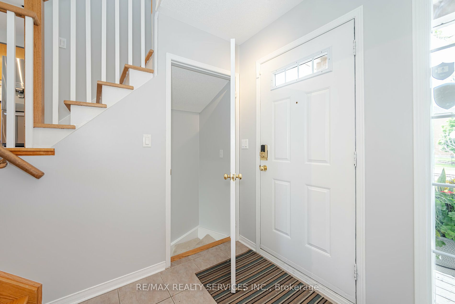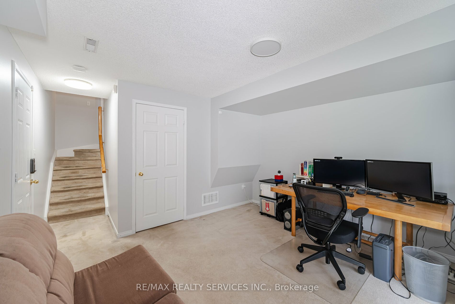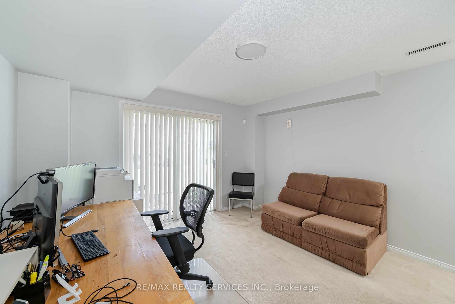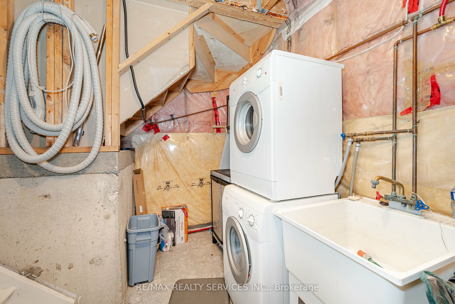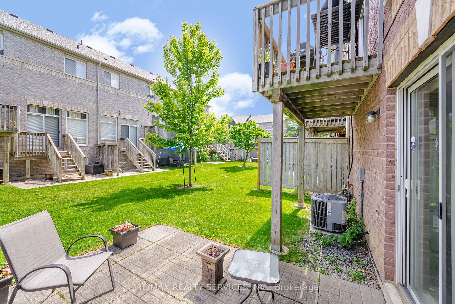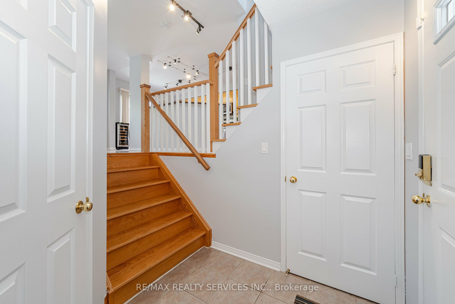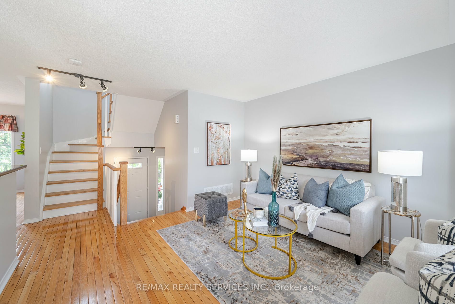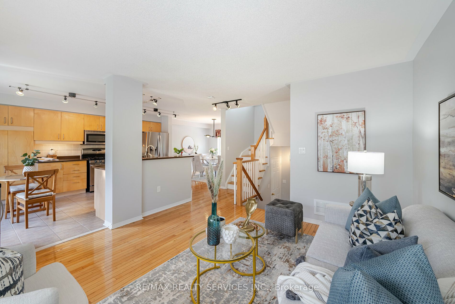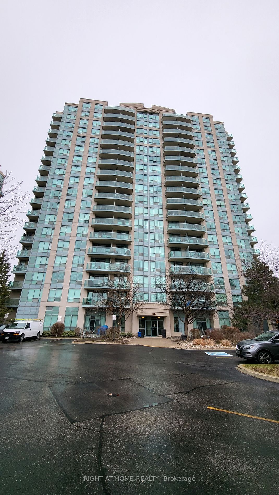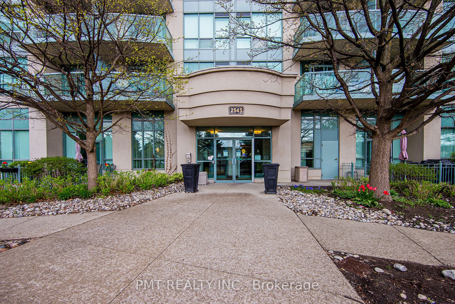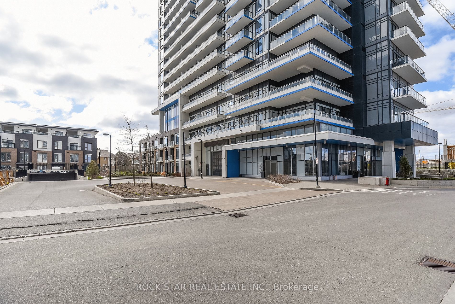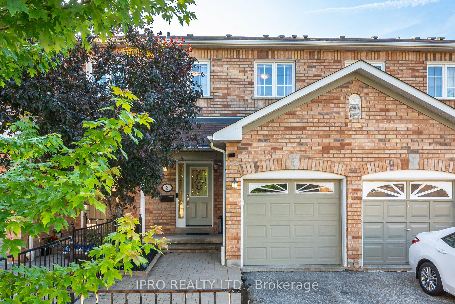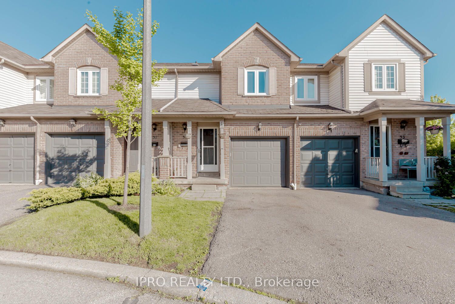5535 Glen Erin D, Unit # 59, Mississauga
Result 1 of 0
5535 Glen Erin D, Unit # 59
Mississauga, Central Erin Mills
Cross St: Thomas & Glen Erin
Condo Townhouse | 2-Storey
$899,900/ For Sale
Taxes : $4,156/2024
Bed : 3+1 | Bath : 3 | Kit :1
Sqft: 1200-1399
Details | 5535 Glen Erin D, Unit # 59
Spectacular 3 Bedroom,3 Bathroom Townhome w/ a Finished Walkout Basement in Highly Desirable Area Of Central Erin Mills ! A Vast Open Concept Floor Plan ,Hardwood Floors On The Main Level & Upper Levels, Crown Moulding & A Large Bright Kitchen w/Breakfast Area, Pantry,Ceramic Backsplash. Stainless Steel Appliances & Walkout To Deck. Primary Bedrm w/ Ensuite Bath &
S.S Fridge Stove, B/I Dishwasher, Built In Microwave, Washer, Dryer, All Exiting Electric Light Fixtures & Window Coverings. Inside Entrance From Garage To House.
Property Details:
Unit Details:
Room Details:
| Room | Level | Length (m) | Width (m) | |||
|---|---|---|---|---|---|---|
| Foyer | Main | 3.04 | 2.08 | Ceramic | 2 Pc Bath | Large Windo |
| Dining | Main | 3.98 | 3.11 | Hardwood Floor | Open Concept | |
| Kitchen | Main | 4.85 | 3.20 | W/O To Deck | Hardwood Floo | Stainless Stee |
| Prim B | Uppe | 4.33 | 2.88 | 3 Pc E | Hardwood Flo | W/I Closet |
| 2nd Br | Upper | 3.62 | 2.60 | Hardwood Floo | Closet | Window |
| 3rd Br | Upper | 3.34 | 3.20 | Closet | Hardwood Floo | Window |
| Rec | Bsmt | 3.85 | 3.84 | Broadl | W/O To Patio | |
| Laundr | Bsmt | 0.00 | 0.00 |
Listed By: RE/MAX REALTY SERVICES INC.
More Info / Showing:
Or call me directly at (416) 886-6703
KAZI HOSSAINSales RepresentativeRight At Home Realty Inc.
"Serving The Community For Over 17 Years!"
