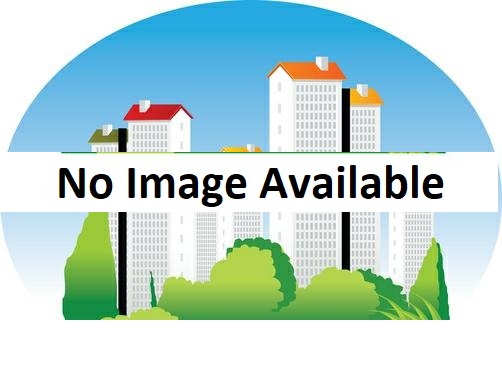260 Scarlett Rd, Unit # 9
Toronto, Rockcliffe-Smythe
Cross St: Scarlett Rd & Edenbridge Dr
Condo Apt | Apartmen
$695,000/ For Sale
Taxes : $2,132/2023
Bed : 2 | Bath : 1 | Kit :1
Sqft: 1000-1199
Details | 260 Scarlett Rd, Unit # 9
** LIVE THE SUITE LIFE @ LAMBTON SQUARE!! ** Premium 2 Bedroom 1 Bathroom Floor Plan * 1,246 Square Feet With Balcony * Dazzling Renovated Chef's Kitchen Featuring Custom Cabinetry, Stainless Steel Appliance Package, Granite Backsplash & Flooring, Huge Pantry Plus Generous Breakfast Area * Spacious Formal Dining Room...Entertain In Style! * Gigantic Sunken Living R
* All-Inclusive Maintenance Fee: Heat, Central A/C, Hydro, Water, Cable TV, Internet, Parking, Locker... * Electric BBQ's & Pets Allowed * Resort-Like Amenities * Central Location Close To Everything * 1 Bus To Subway/Bloor West/Junction *
Property Details:
Unit Details:
Room Details:
| Room | Level | Length (m) | Width (m) | |||
|---|---|---|---|---|---|---|
| Living | Main | 5.49 | 3.66 | Window F | Marble Floor | W/O To Balc |
| Dining | Main | 4.42 | 2.90 | Formal Rm | Granite Floor | O/Looks Livi |
| Kitchen | Main | 2.64 | 2.21 | Stainless Stee | Granite Floor | Renovated |
| Breakf | Main | 1.73 | 2.54 | Pantry | Granite Floo | Combined W/Ki |
| Prim B | Main | 5.49 | 3.35 | W/I Closet | Parquet Floo | Window |
| 2nd Br | Main | 3.56 | 2.74 | Mirrored | Parquet Floor | Window |
| Bathroo | Main | 2.44 | 1.52 | 4 Pc B | Granite Floor | Renovated |
| Laundr | Main | 1.63 | 1.57 | Laundry Sink | Ceramic Floor | B/I Shelve |
| Other | Mai | 5.54 | 2.2 | Balcony | Porcelain | Se View |
Listed By: KELLER WILLIAMS CO-ELEVATION REALTY
More Info / Showing:
Or call me directly at (416) 886-6703
KAZI HOSSAINSales RepresentativeRight At Home Realty Inc.
"Serving The Community For Over 14 Years!"
