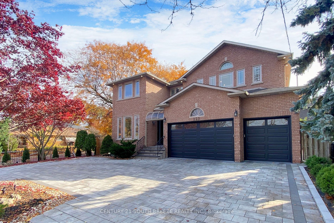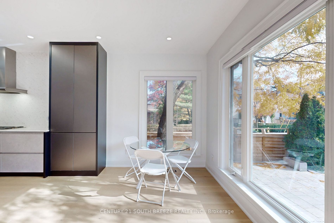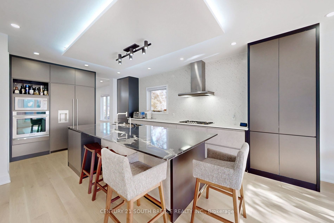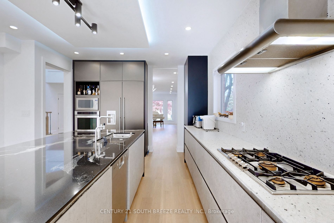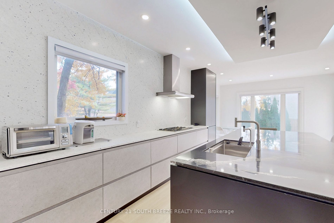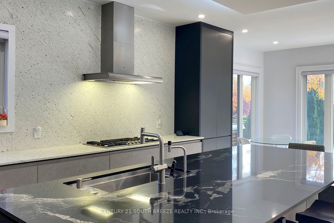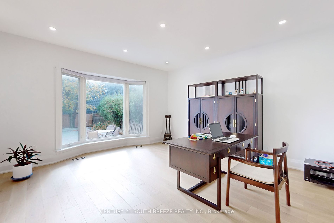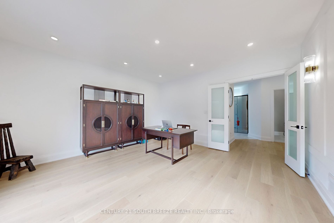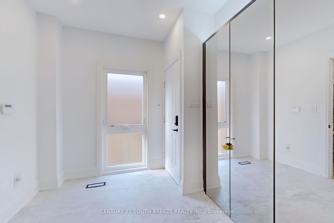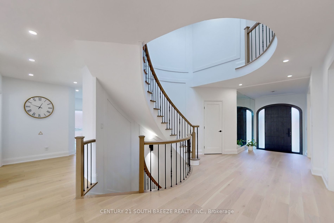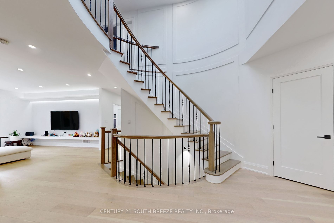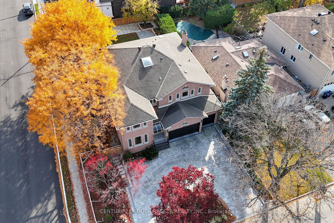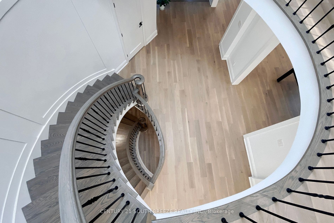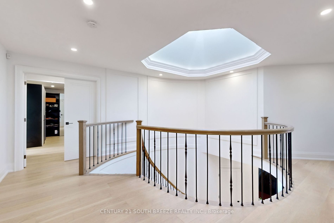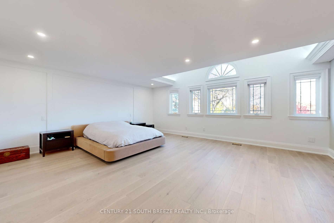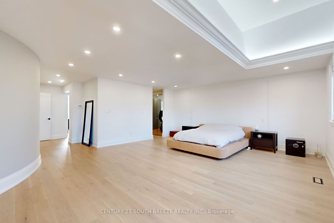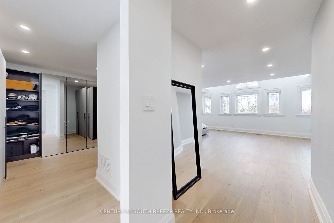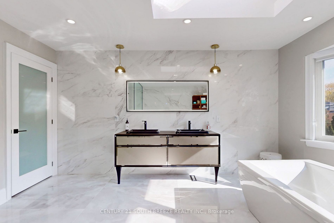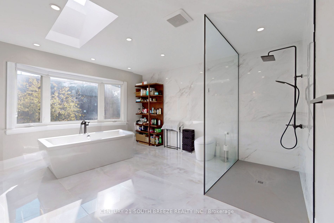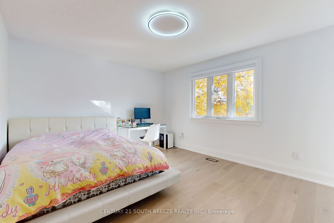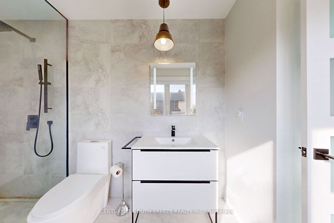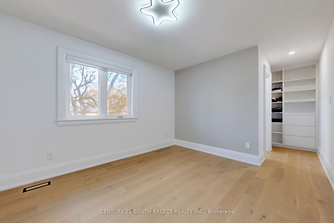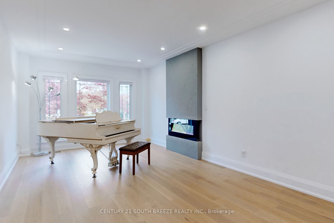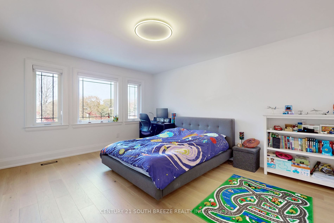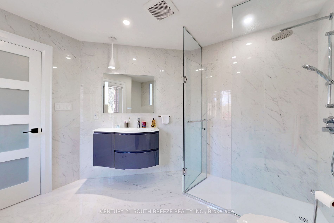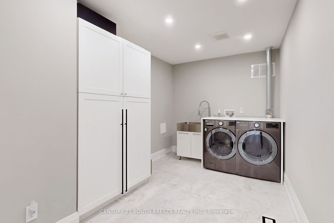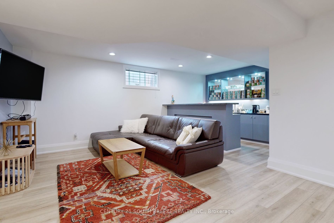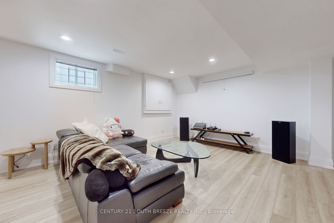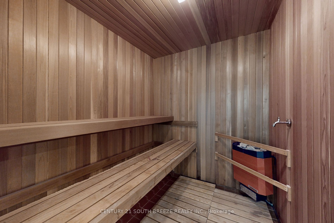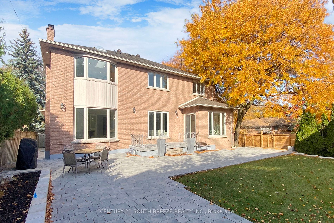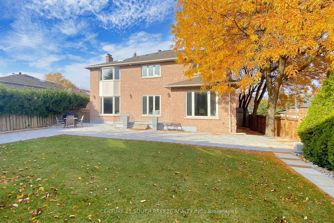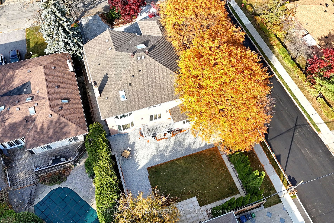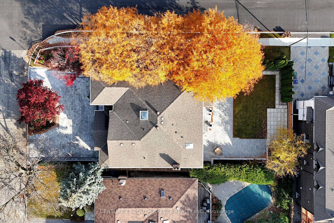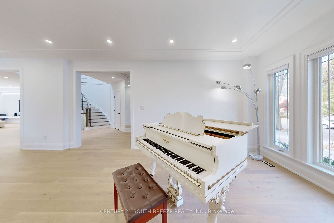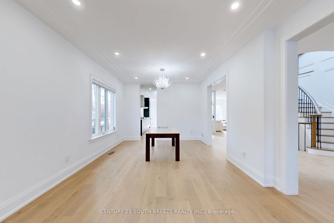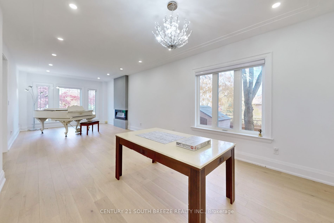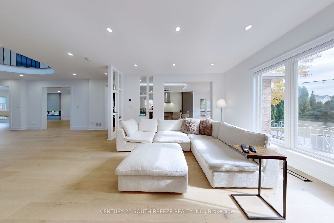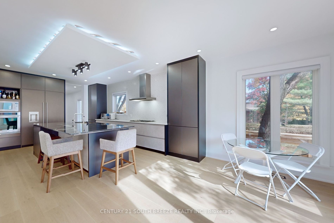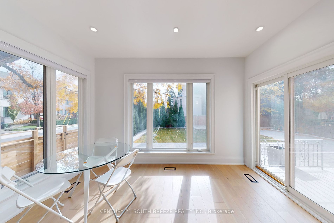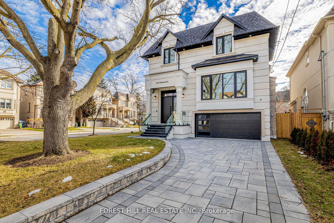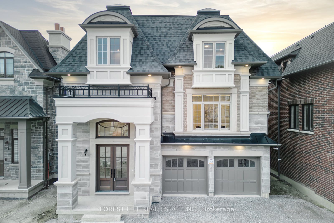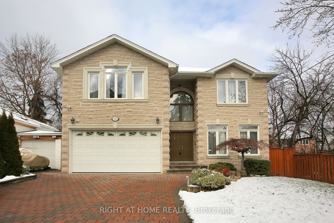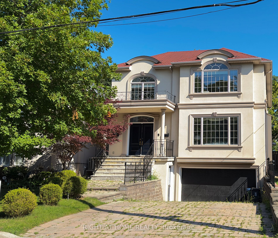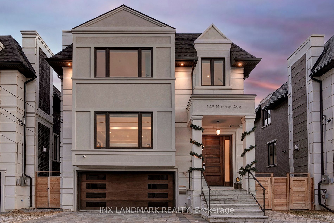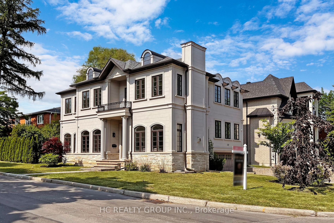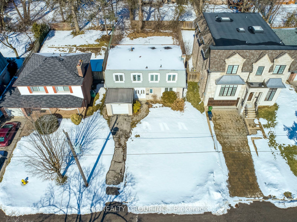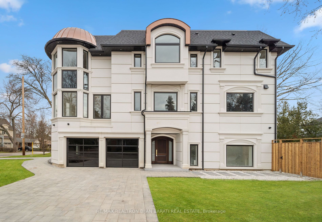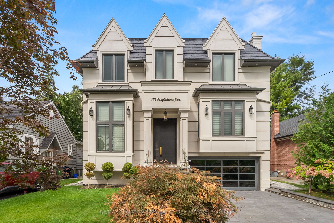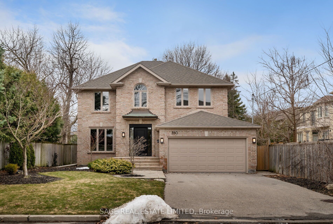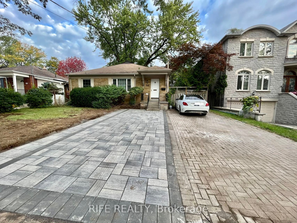225 Dunview Ave
$3,888,000/ For Sale
Details | 225 Dunview Ave
Welcome to 225 Dunview Ave, Situated On A Rarely Offered 62.5' x 135' Premium South Exposure Lot In The Highly Desirable Willowdale East Area With Approx. Over 6,000 Sqft Of Total Lux Living Space.*This Stylish Modern Custom Home Features: 4+1 Spacious Bedrooms W/ Ensuites, 6 Washrooms W/ Sauna & Jacuzzi*3 Car Garage*Circular Drive*New Interlock Driveway & Walkway W/ Plenty Of Parking*Marble Foyer*Functional Open Concept Layout W/New Hardwood Floors Thruout*Custom-Designed Chefs Dream Kitchen W/Huge Marble Centre Island*New High-End Appliances*Panelled Gaggenau Fridge, Gas Cook Top, Rangehood*Bosch D/W*B/I Wall Oven*B/I Microwave* Marble Counters/Backsplash* Prof Landscaped Backyard w/ Lush Greenery, Mature Trees & Garden*New Fence*Sprinkler System*New Electrical Panel and Wiring Thruout Entire Home (2022)*2 Skylites*2 Laundry*Beautiful Staircases*Potlights*Sep Entrance(Bsmt to Garage)*Wet Bar*Custom B/I Shelving/Closets*High Quality European Marble/Vanities*Large Mudroom*
*Office W/Bay O/L Backyard Patio/Garden*Earl Haig Secondary School District*Amazing Location - Steps To All Amenities: TTC, Top-Ranking Schools, Parks, Bayview Village, Empress Walk, 401, Subway, Shops And Restaurants.*See 3D Virtual Tour*
Room Details:
| Room | Level | Length (m) | Width (m) | |||
|---|---|---|---|---|---|---|
| Living | Ground | 9.60 | 3.60 | Hardwood Floor | Combined W/Dining | Electric Fireplace |
| Dining | Ground | 9.60 | 3.60 | Hardwood Floor | Combined W/Living | Pot Lights |
| Kitchen | Ground | 8.60 | 4.30 | Breakfast Bar | Stainless Steel Appl | Marble Counter |
| Family | Ground | 4.50 | 4.40 | Pot Lights | Hardwood Floor | O/Looks Backyard |
| Library | Ground | 5.00 | 4.50 | French Doors | Hardwood Floor | Bay Window |
| Prim Bdrm | 2nd | 6.40 | 5.50 | Vaulted Ceiling | Hardwood Floor | 6 Pc Ensuite |
| 2nd Br | 2nd | 4.70 | 3.80 | W/I Closet | Hardwood Floor | 4 Pc Ensuite |
| 3rd Br | 2nd | 4.20 | 3.60 | B/I Closet | Hardwood Floor | 4 Pc Ensuite |
| 4th Br | 2nd | 3.80 | 3.20 | B/I Closet | Hardwood Floor | 4 Pc Ensuite |
| 5th Br | Bsmt | 6.50 | 5.60 | Pot Lights | Hardwood Floor | W/I Closet |
| Rec | Bsmt | 8.60 | 4.20 | Pot Lights | Hardwood Floor | Walk-Up |
| Games | Bsmt | 6.00 | 4.00 | Sauna | Hardwood Floor | Wet Bar |
