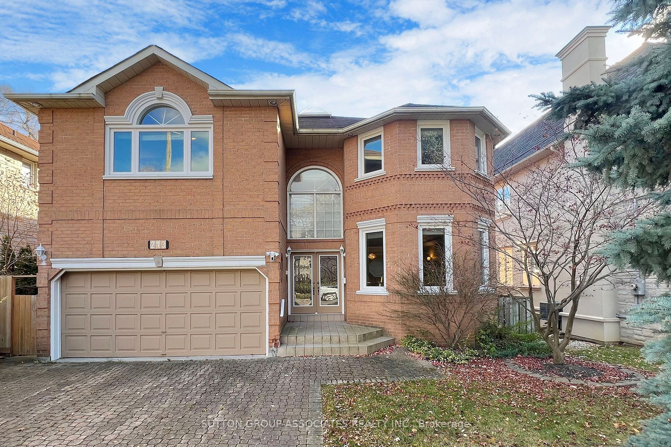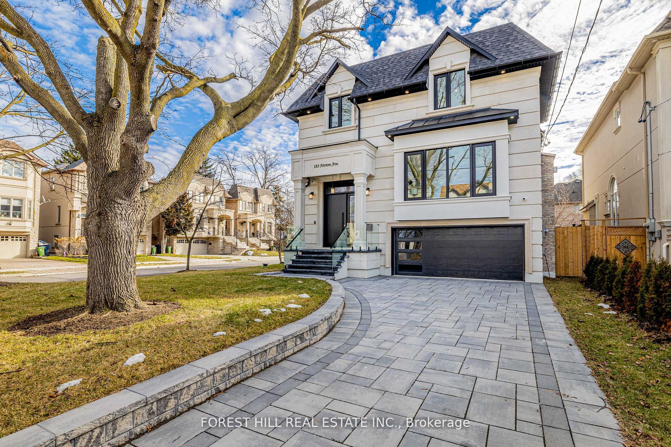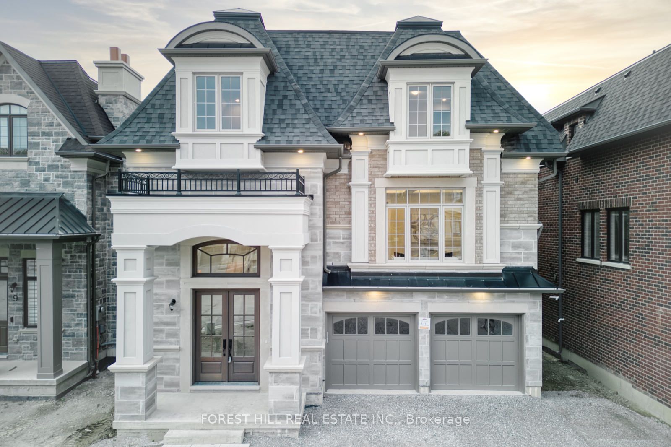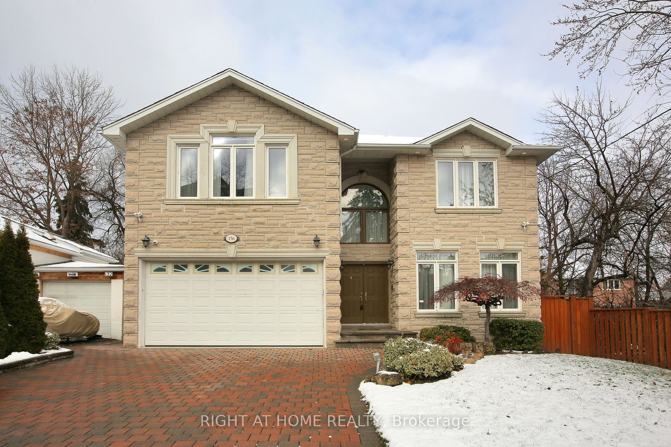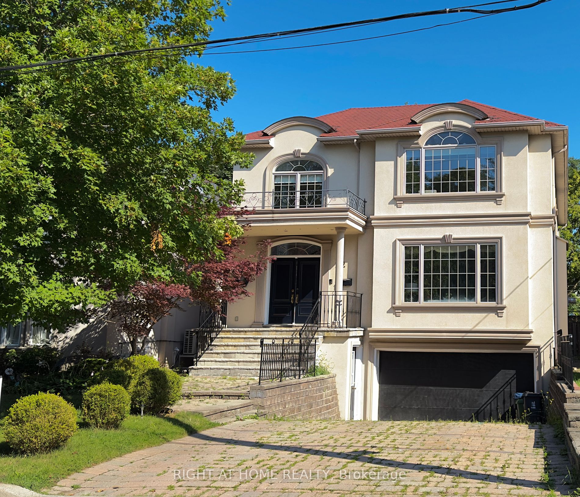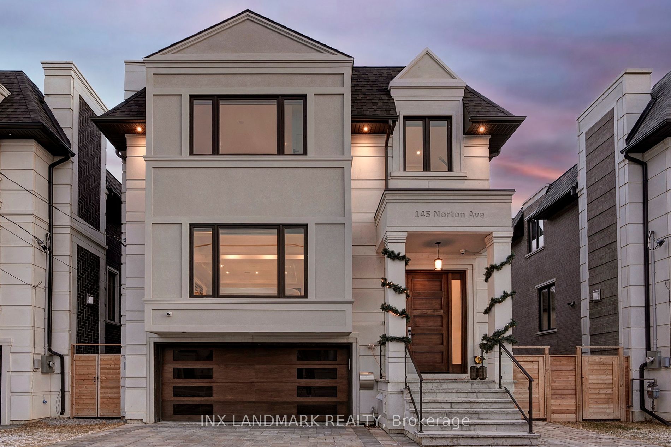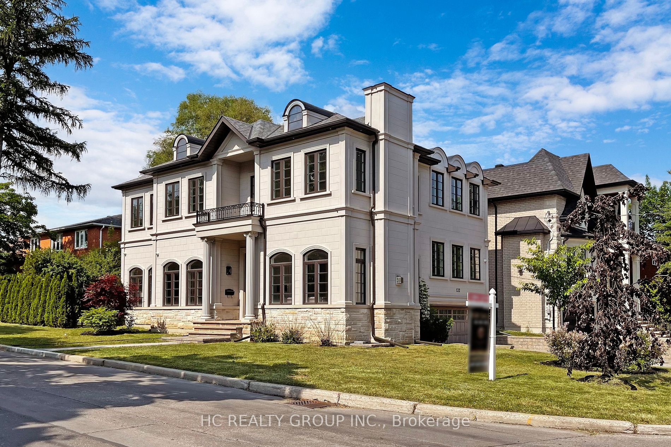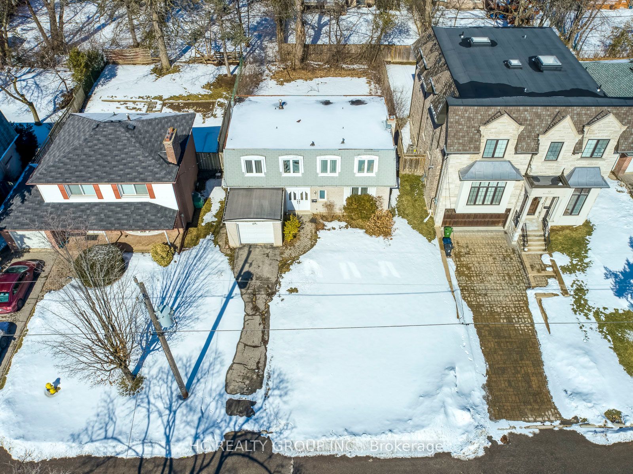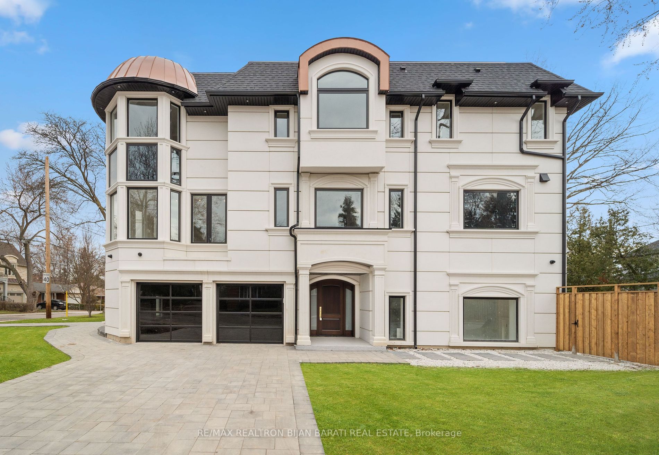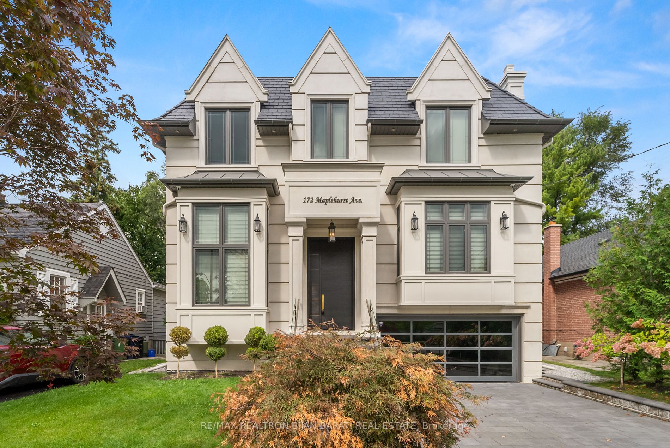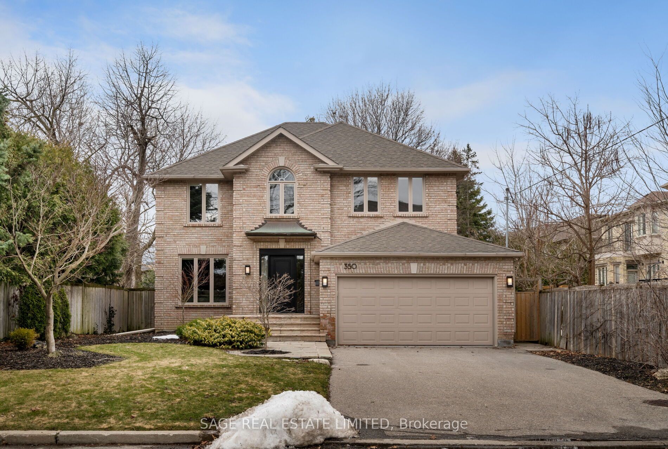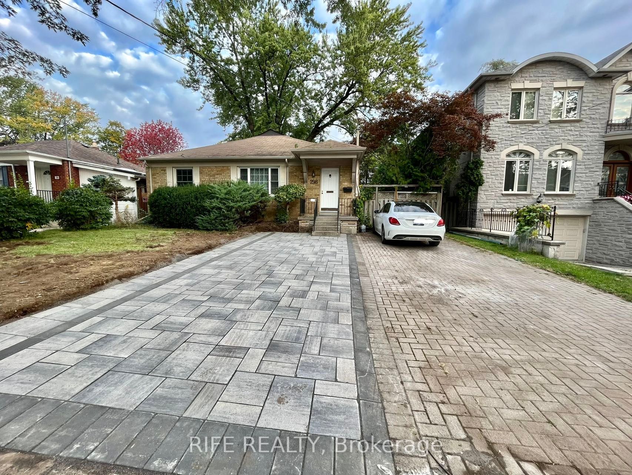213 Spring Garden Ave
$3,299,000/ For Sale
Details | 213 Spring Garden Ave
Welcome To The Exclusive Spring Garden Avenue In the Prestigious North York! Located Within Some Of The Best Ranked Schools In The City: Hollywood Public School, Bayview Middle School, Earl Haig Secondary, Cardinal Carter Academy For The Arts & Claude Watson Scholl For The Arts. Recently fully Upgraded, Well Maintained, Move In Ready 5+2 Bedrooms, Large Sun Soaked Kitchen That Is Perfect For Entertaining & Beautiful 2nd Kitchen With Walk Out From The Basement. Primary Bedroom Has A Bright 8 Piece Ensuite Bathroom With Large Walk In Closet. Powder Room On Main Level & Basement. Private Home Office With Inspiring Wood Finishing Throughout. Mixture Of Beautiful Hardwood, Marble & Broadloom. Large Bright Skylight, 2 Fireplaces, Completely Finished Basement With 2 Bedrooms, Large Kitchen & Dining Area, Spacious Recreation Room, Full Bathroom With A Sauna & A Powder Room. Please See Floor Plan & Virtual Tour.
Walking Distance to TTC, Parks, Shopping, Restaurants, Movie Theatre, Grocery Stores, Fitness Centres, Community Centres, Library and Much More! Minutes From The 401, Downtown & Airport. The Perfect Location!
Room Details:
| Room | Level | Length (m) | Width (m) | |||
|---|---|---|---|---|---|---|
| Living | Main | 6.27 | 3.79 | Crown Moulding | Hardwood Floor | Bay Window |
| Dining | Main | 4.98 | 3.79 | Crown Moulding | Hardwood Floor | Formal Rm |
| Kitchen | Main | 5.22 | 3.87 | Stainless Steel Appl | Granite Counter | Centre Island |
| Breakfast | Main | 4.89 | 3.16 | Formal Rm | W/O To Deck | O/Looks Garden |
| Office | Main | 3.61 | 3.18 | B/I Bookcase | Hardwood Floor | Large Window |
| Family | Main | 5.57 | 3.91 | Marble Fireplace | Hardwood Floor | O/Looks Garden |
| Prim Bdrm | 2nd | 6.75 | 4.24 | 6 Pc Ensuite | Broadloom | W/I Closet |
| 2nd Br | 2nd | 3.78 | 4.90 | Semi Ensuite | Broadloom | Large Closet |
| 3rd Br | 2nd | 2.75 | 3.61 | Semi Ensuite | Broadloom | Large Closet |
| 4th Br | 2nd | 4.82 | 5.31 | North View | Broadloom | W/I Closet |
| 5th Br | 2nd | 3.60 | 3.74 | West View | Broadloom | Large Closet |
| Rec | Bsmt | 10.76 | 5.86 | Fireplace | Sauna | W/O To Garden |
