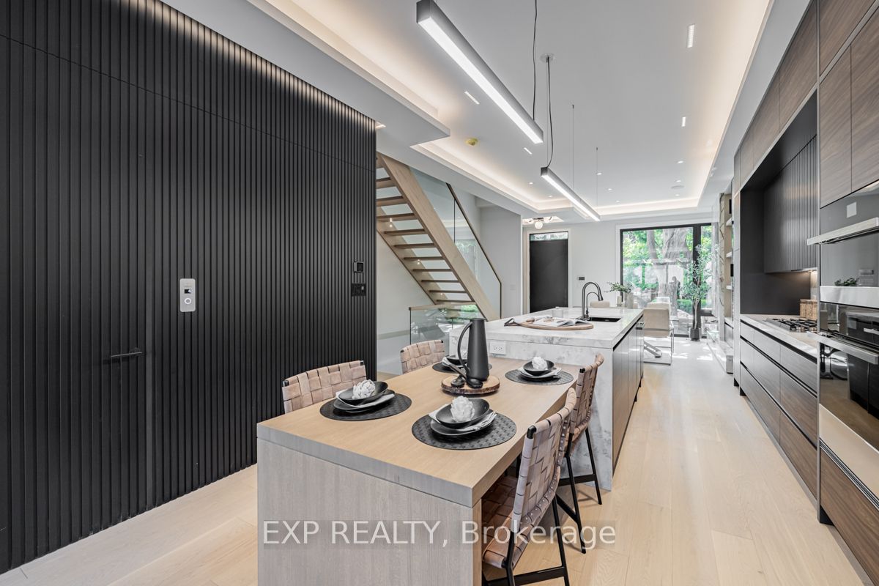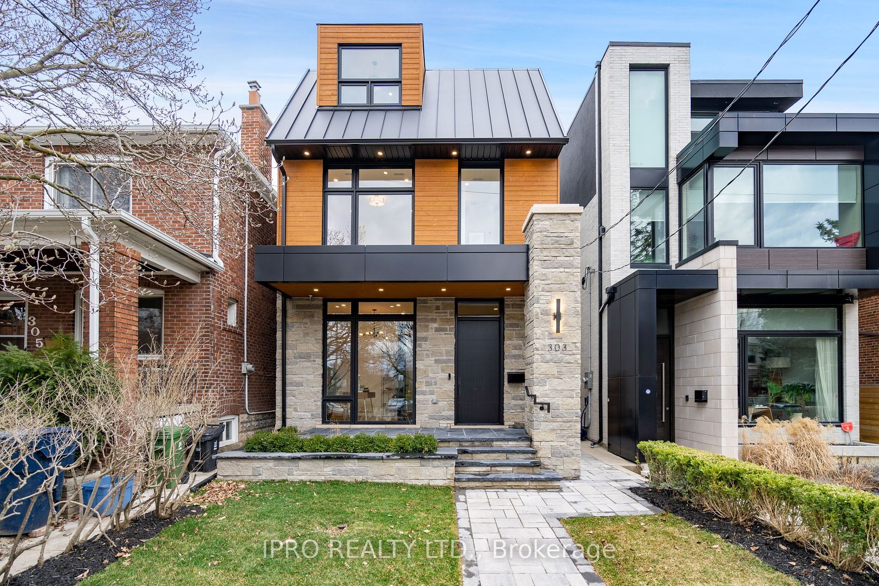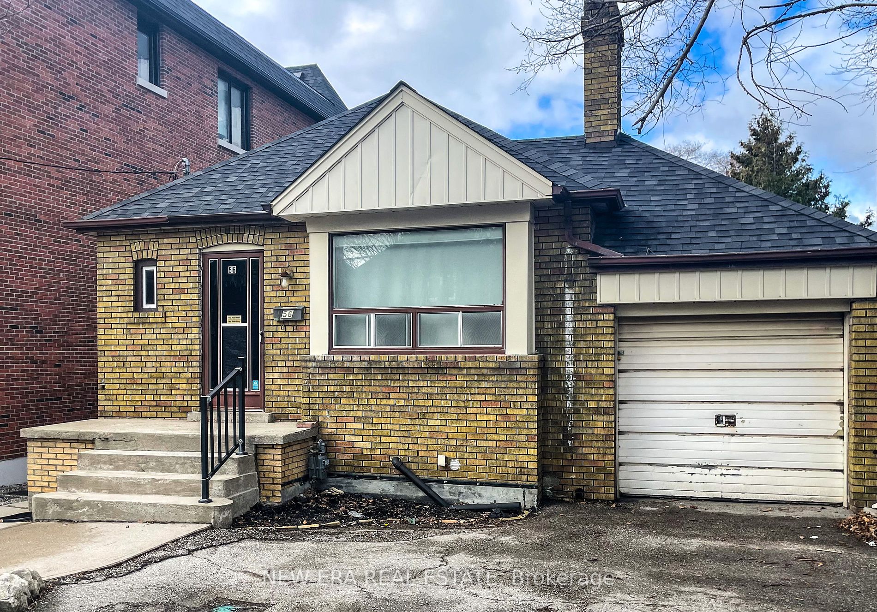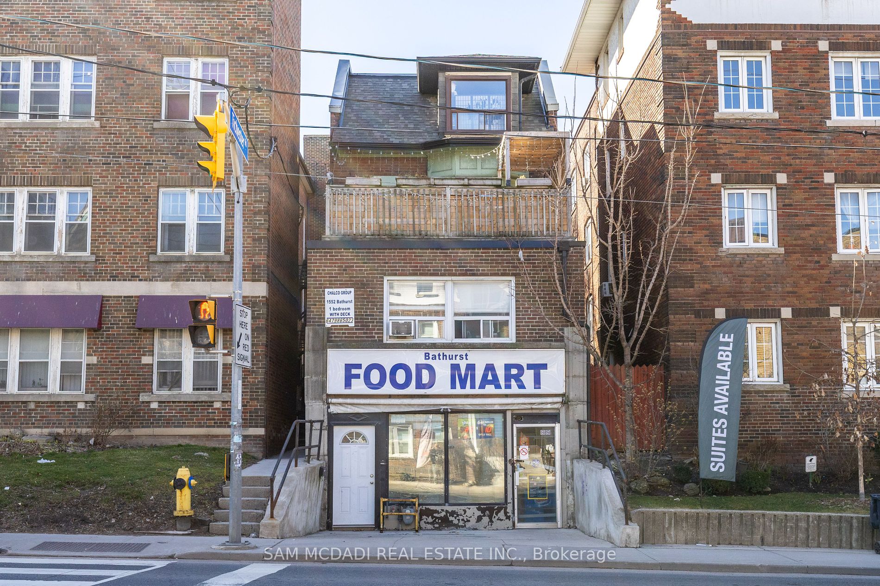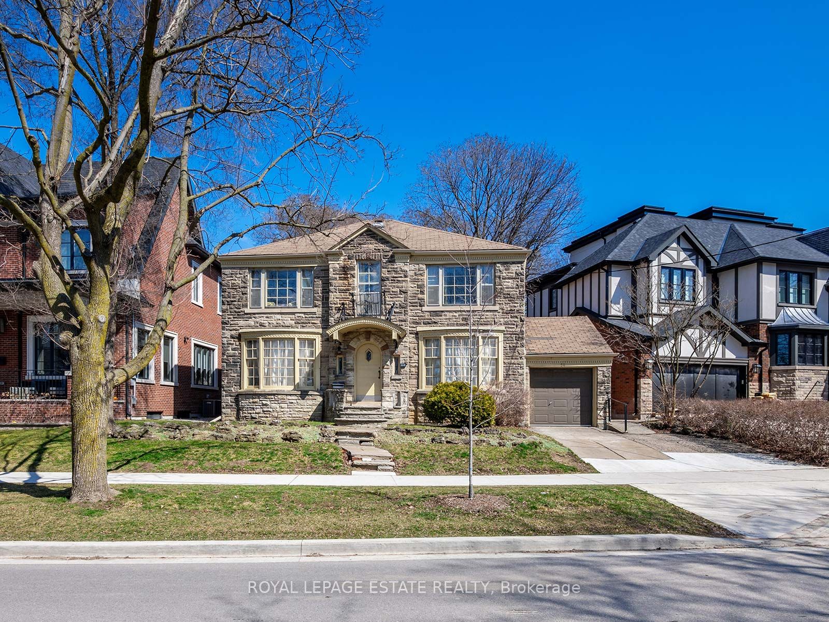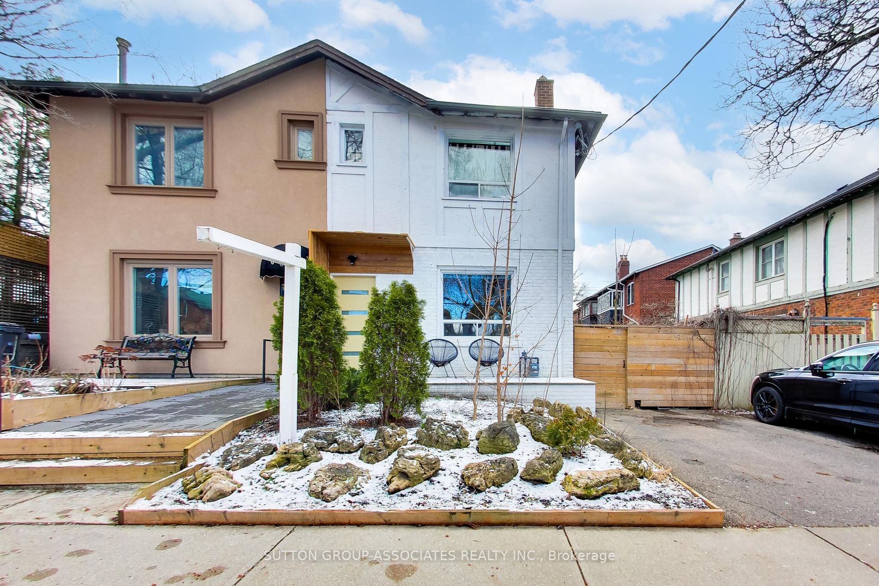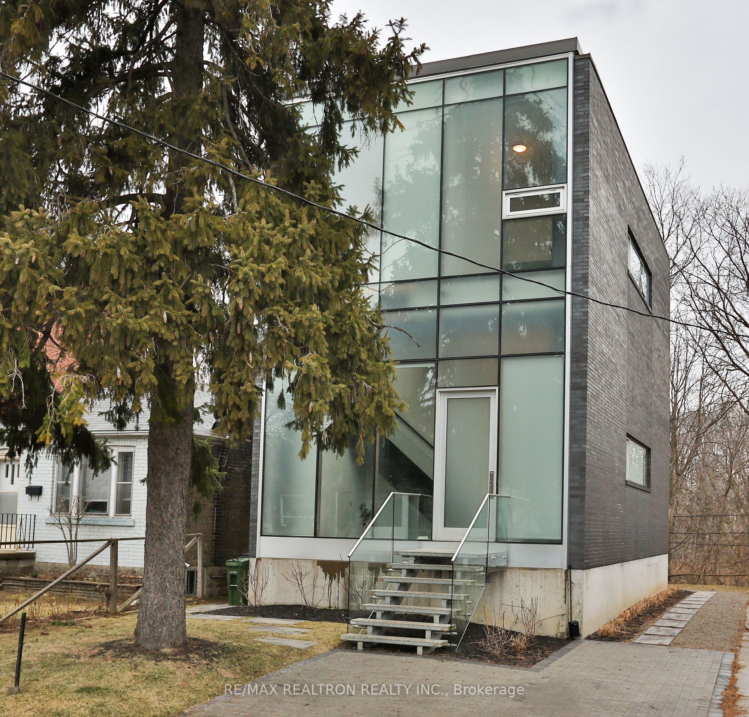499 Rushton Rd
$3,500,000/ For Sale
Details | 499 Rushton Rd
Contemporary custom built high-efficiency home in the prestigious Cedarvale neighbourhood. This house has a total of new finished area of 2,895 sq. ft with an exceptional open concept main floor with high ceilings and tons of natural light, white oak flooring, stunning linear corner gas fireplace, and entertainment kitchen with built-in appliances. Equipped with surrounding sound system, surveillance system, central vac, washroom heated floors, and for your full comfort, a home elevator. All bedrooms contain walk-in closets, the primary bedroom features a wet bar, a gas fireplace unit, and a relaxing spa ensuite. In the basement, you have a 300 bottles wine cellar and a fully operational wet bar. Last but not least, a coach house that can be used as your personal gym or home office. Close to Toronto's top schools, shops, restaurants, and transit. It is one of Toronto's very best neighbourhoods!
Room Details:
| Room | Level | Length (m) | Width (m) | |||
|---|---|---|---|---|---|---|
| Living | Main | 5.84 | 3.81 | W/O To Sundeck | Open Concept | Glass Doors |
| Dining | Main | 4.39 | 4.32 | Large Window | Open Concept | Gas Fireplace |
| Kitchen | Main | 4.39 | 4.88 | B/I Appliances | Open Concept | Quartz Counter |
| Powder Rm | Main | 1.42 | 1.30 | 2 Pc Bath | ||
| Prim Bdrm | 3rd | 4.47 | 4.11 | Gas Fireplace | 6 Pc Ensuite | Elevator |
| 2nd Br | 2nd | 3.20 | 3.40 | Large Window | 4 Pc Ensuite | W/I Closet |
| 3rd Br | 2nd | 3.20 | 3.50 | W/I Closet | 4 Pc Ensuite | Large Window |
| 4th Br | 2nd | 3.84 | 3.43 | W/I Closet | 3 Pc Ensuite | Large Window |
| Laundry | 2nd | |||||
| 5th Br | Bsmt | 2.87 | 3.30 | B/I Closet | Pot Lights | |
| Bathroom | Bsmt | 2.46 | 1.52 | Pot Lights | 4 Pc Bath | |
| Laundry | Bsmt |
