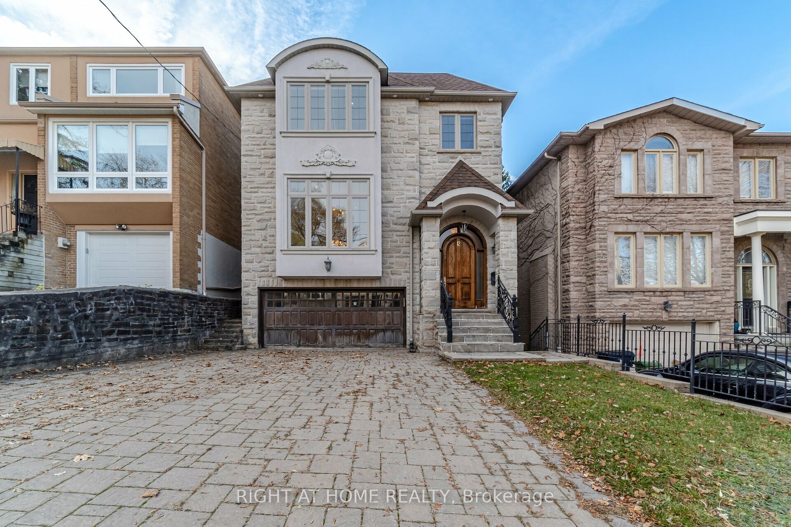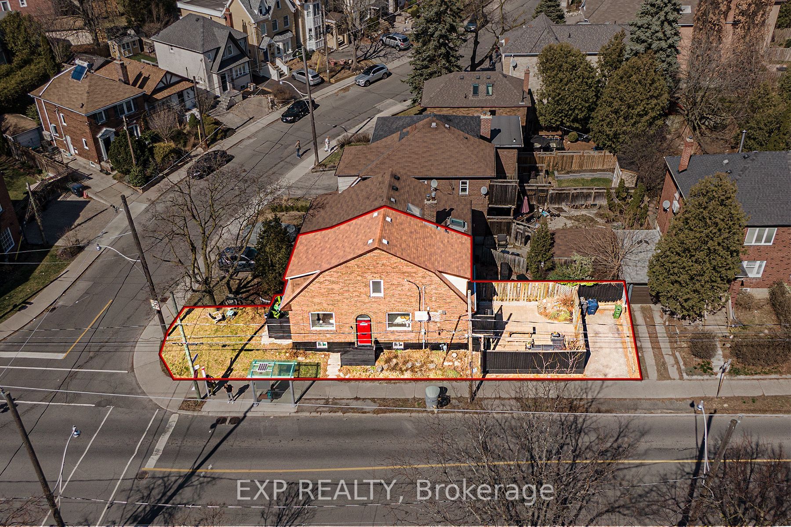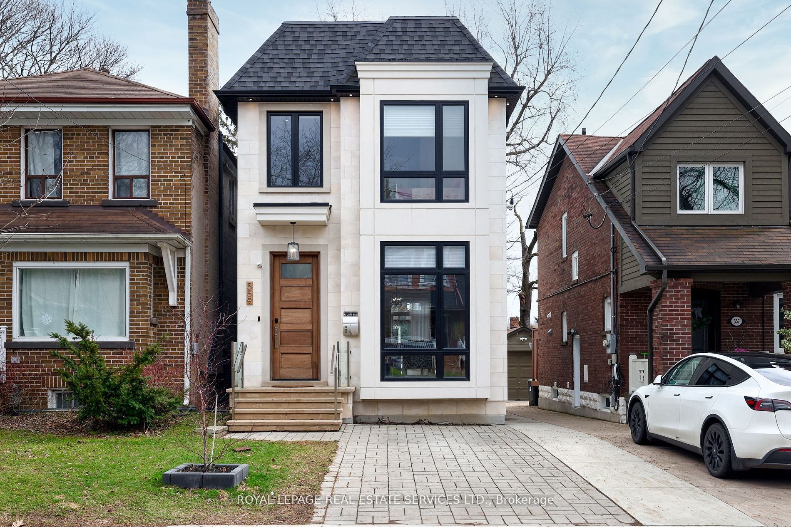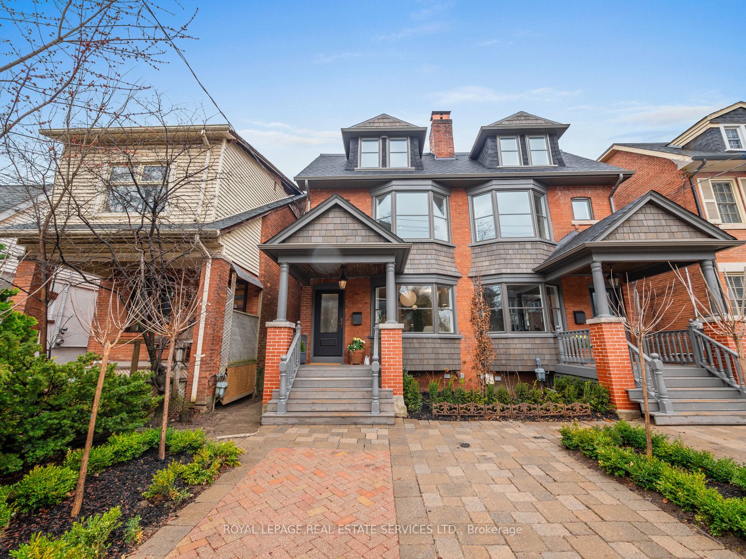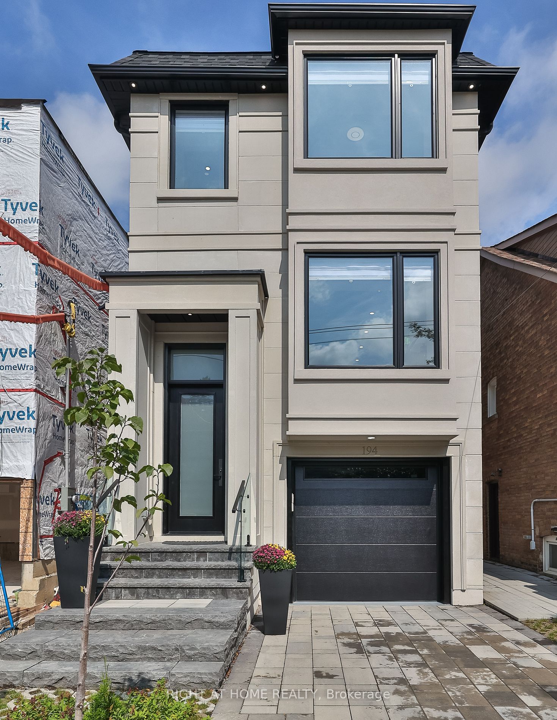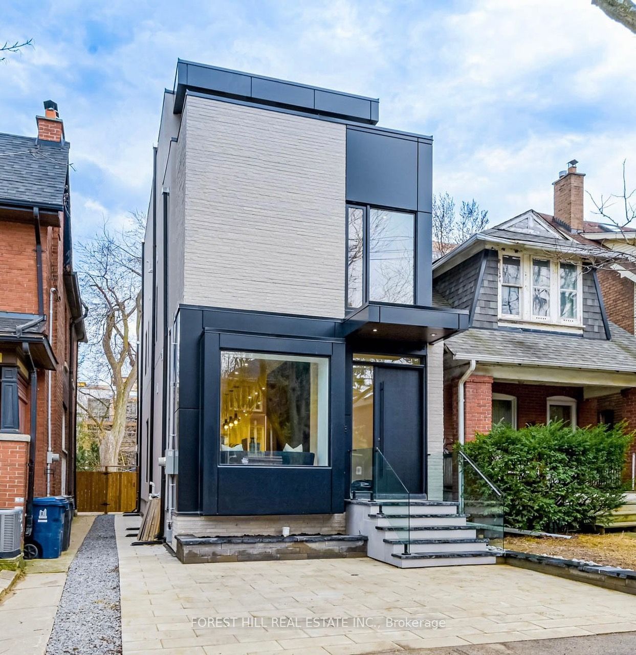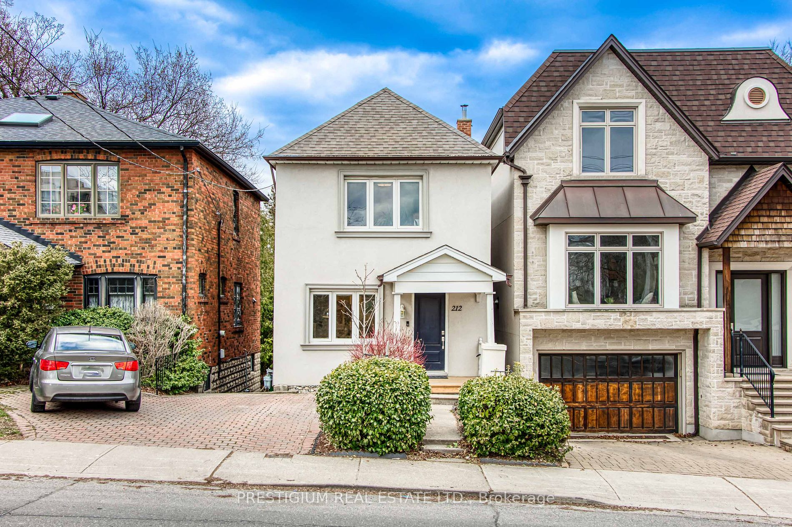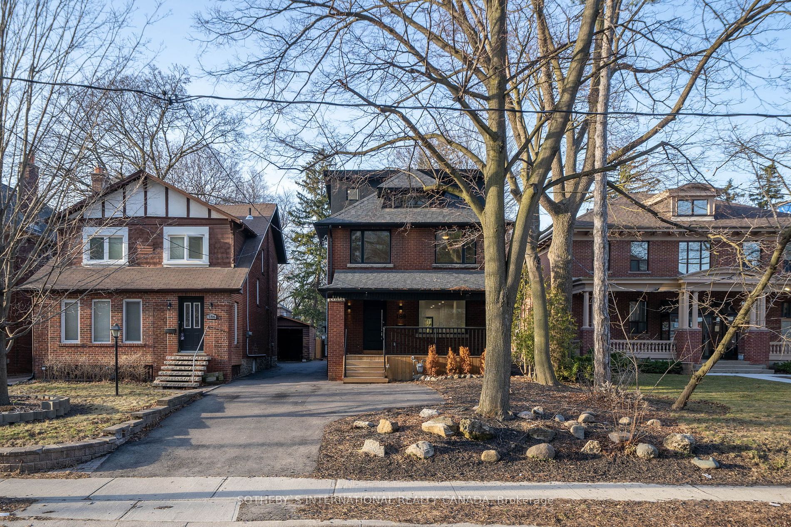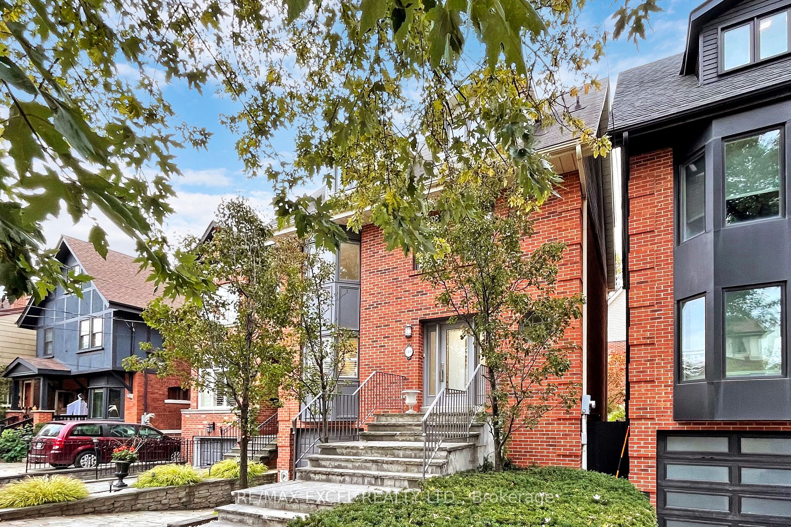12 Walder Ave
$3,980,000/ For Sale
Details | 12 Walder Ave
Magnificent Custom Masterpiece in Prestigious Midtown Toronto Neighborhood*Superb Craftsmanship & Millwork W/High-End Finishes*Remarkable Open Functional Layout For Family Enjoyment & Entertaining W/Over 3600 SF Sunfilled Luxury Living,Grand Principal Rooms,5 Bdrm 5 Bath*2 Car Garage & Private Drive For 6 Cars*Stunning Well-Designed Family Room W/Marble Gas Fireplace,Custom Cabinetry & Open to An Inviting Kitchen For Perfect Gathering*State-Of-The-Art Chef's Kitchen W/SS Built-In Appliances,Oversized Centre Island,Granite Counters, Expansive Cabinetry,Huge Breakfast Area,Walkout to Tranquil Professionally-Landscaped Terrace(17'x15') & Backyard Oasis*Luxurious Master Suite W/Walk-In Closet,Custom Organizers & Ensuite Bath Galore*Walk To Top Schools,New Eglinton LRT Subway Station,Whole Foods,Metro,Shops, Restaurants,Library,Sherwood Park, Sunnybrook Hosp.& Much More*Minutes To Downtown & Highways*Great Family Home Or As Luxury Rental In High Demand Area*Fantastic Investment! Don't Miss!
Hardwood,Marble &Granite Thru'out*Exquisite Wall Panelling,Wainscoting,Crown Moulding,10'Coffered Ceiling,Wall-To-Wall Wdw*2/F Laundry*Custom Wood-Panel Wet Bar W/Granite Counter,Sink & Fridge*Custom Wood-Panel Library*Lots of Storage Space
Room Details:
| Room | Level | Length (m) | Width (m) | |||
|---|---|---|---|---|---|---|
| Living | Main | 8.82 | 6.15 | Panelled | Hardwood Floor | Coffered Ceiling |
| Dining | Main | 8.82 | 6.15 | Combined W/Living | Hardwood Floor | Wainscoting |
| Kitchen | Main | 6.86 | 3.92 | Centre Island | B/I Appliances | Granite Counter |
| Breakfast | Main | 6.86 | 3.92 | O/Looks Family | Marble Floor | W/O To Terrace |
| Family | Main | 6.86 | 3.78 | B/I Shelves | Gas Fireplace | O/Looks Garden |
| Foyer | Main | Closet | Marble Floor | 2 Pc Bath | ||
| Prim Bdrm | 2nd | 5.72 | 4.83 | W/I Closet | Hardwood Floor | 6 Pc Ensuite |
| 2nd Br | 2nd | 4.68 | 3.75 | Double Closet | Hardwood Floor | Semi Ensuite |
| 3rd Br | 2nd | 5.24 | 4.68 | Double Closet | Hardwood Floor | Semi Ensuite |
| 4th Br | 2nd | 4.29 | 3.02 | Double Closet | Hardwood Floor | 3 Pc Ensuite |
| Rec | Lower | 7.57 | 4.30 | Wet Bar | Hardwood Floor | Access To Garage |
| 5th Br | Lower | 3.06 | 2.90 | Combined W/Library | Hardwood Floor | 4 Pc Bath |
