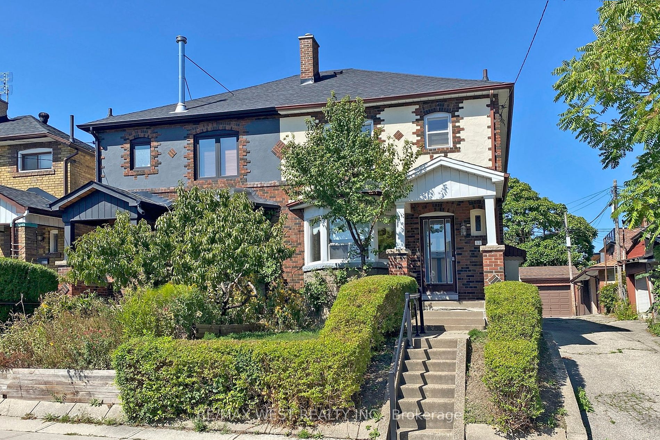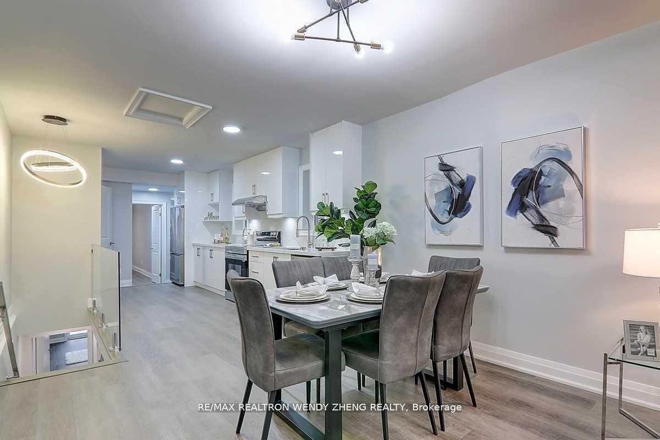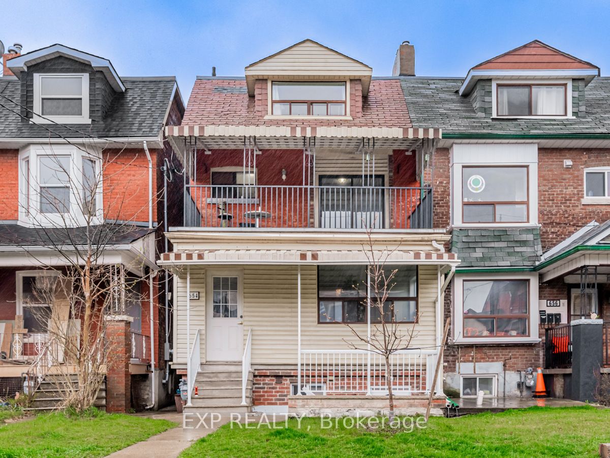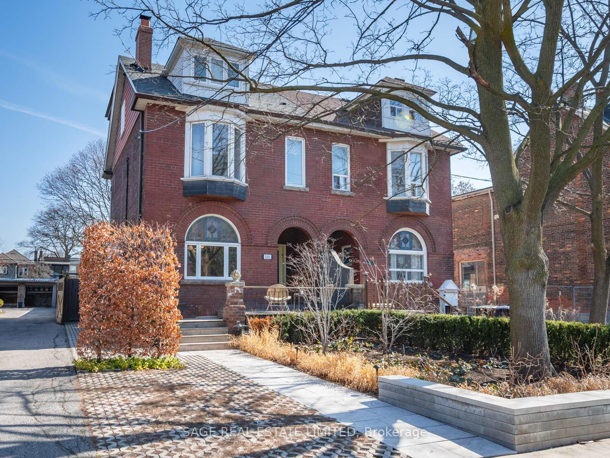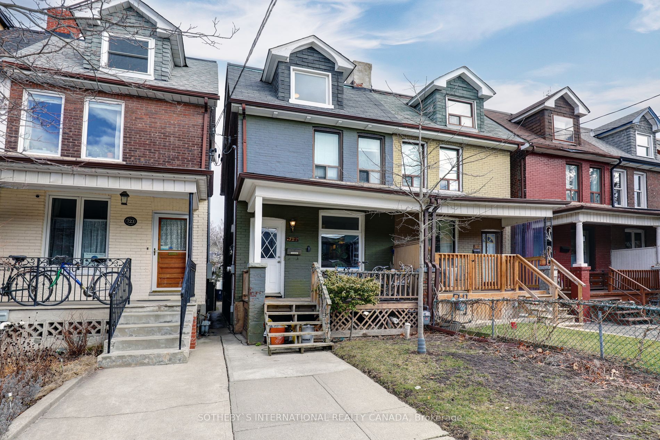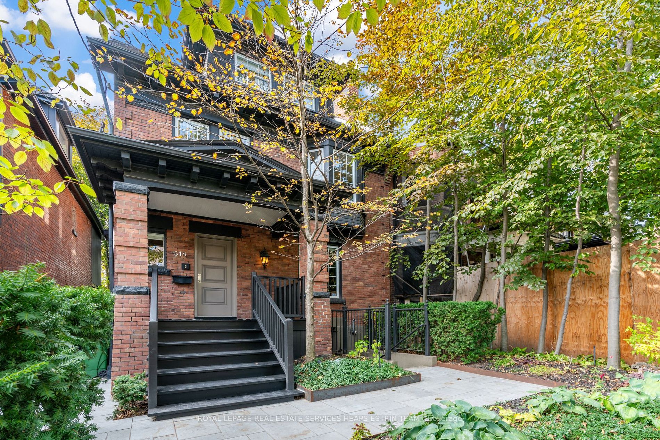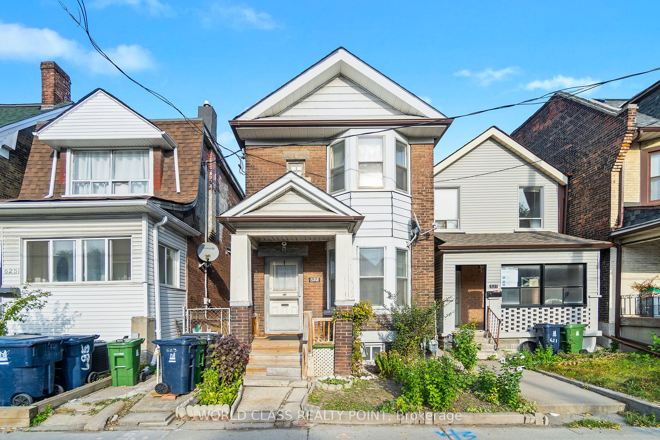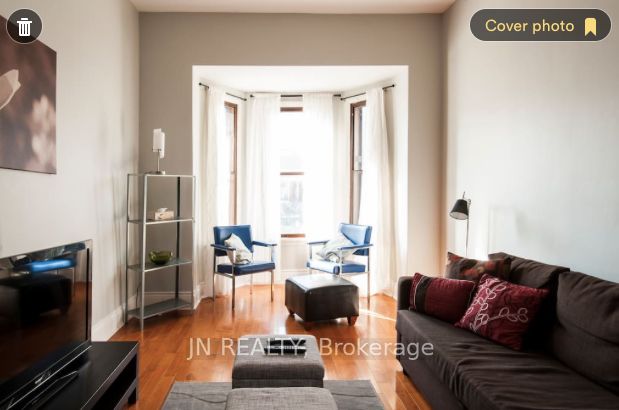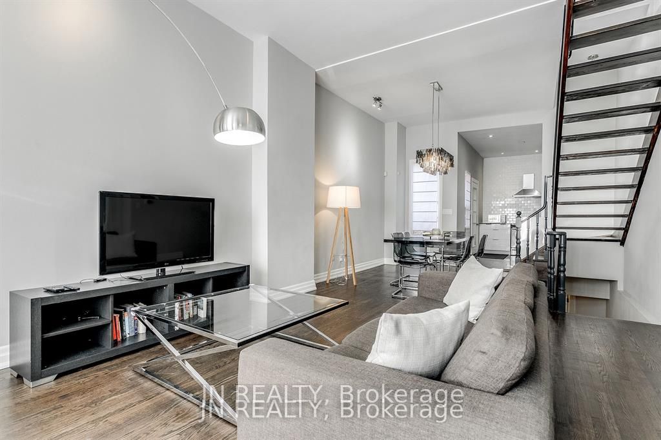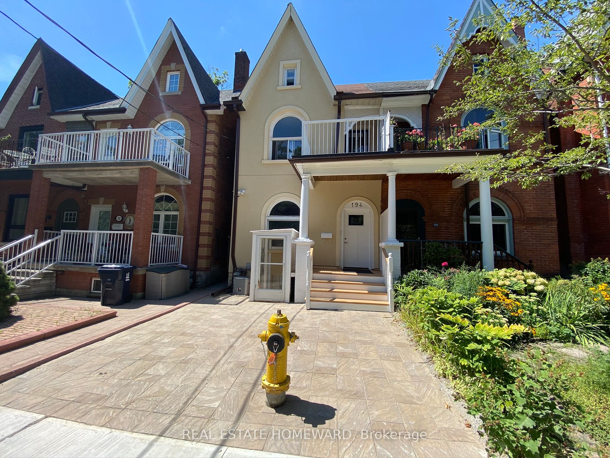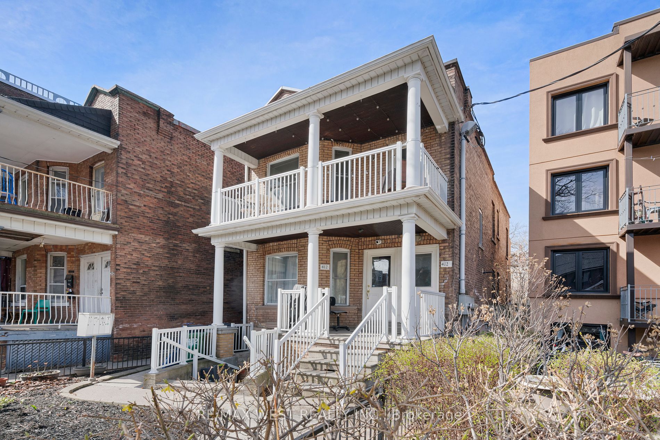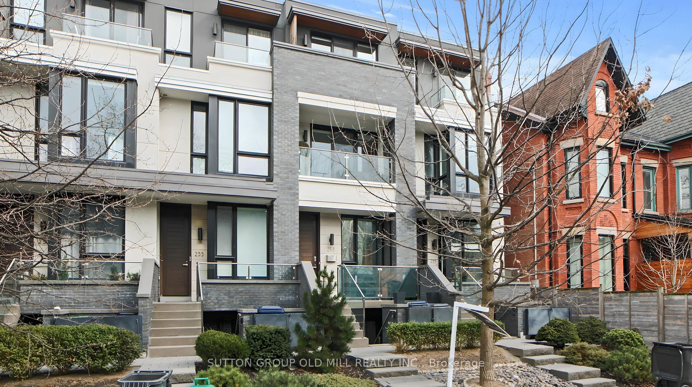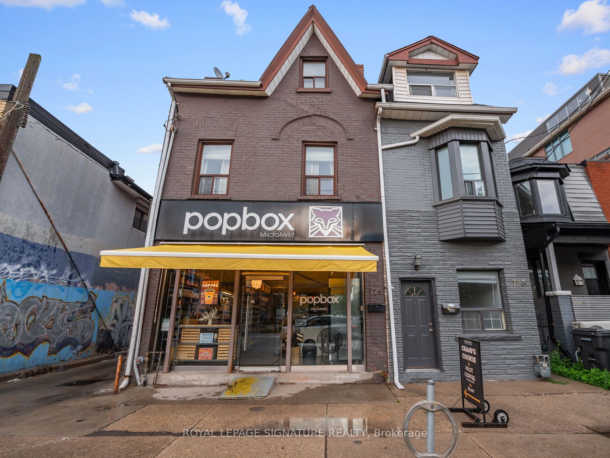12 Dewson St
$1,679,000/ For Sale
Details | 12 Dewson St
Introducing 12 Dewson Street, a cherished home hitting the market for the first time in over 60 years! This semi-detached residence, with 3 bedrooms and 2 bathrooms, has been lovingly cared for, showcasing its inherent charm and character. A rare and exceptional find. Step inside to find original hardwood floors beautifully framed by wood trim. The kitchen, spacious and inviting, features classic retro tiles. The open-plan living and dining area offers a welcoming space for gatherings. Outside, a large, private backyard awaits, fully enclosed for your enjoyment. The basement holds potential for a separate apartment, complete with its own entrance and a kitchen area ready to be finished. A detached garage is accessible via a shared laneway. Perfectly located in a tranquil part of Dewson Street, near Ossington, and boasting a walkability score of 95! Take a virtual 3D tour. Home inspection report is available for review. Don't miss out on this must-see home!
Window coverings, AC unit, Garage door opener
Room Details:
| Room | Level | Length (m) | Width (m) | |||
|---|---|---|---|---|---|---|
| Living | Main | 11.90 | 15.00 | Combined W/Dining | Hardwood Floor | Bay Window |
| Dining | Main | 10.30 | 14.90 | Wood Trim | Hardwood Floor | Combined W/Living |
| Breakfast | Main | 8.11 | 7.60 | Window | Walk-Out | Combined W/Kitchen |
| Kitchen | Main | 7.10 | 11.11 | Window | Tile Floor | East View |
| Prim Bdrm | 2nd | 11.80 | 15.70 | Closet | Hardwood Floor | Window |
| 2nd Br | 2nd | 9.10 | 12.20 | Closet | Hardwood Floor | Window |
| 3rd Br | 2nd | 9.00 | 7.50 | Window | Hardwood Floor | |
| Rec | Lower | 11.40 | 15.10 | Open Concept | Tile Floor | Combined W/Kitchen |
