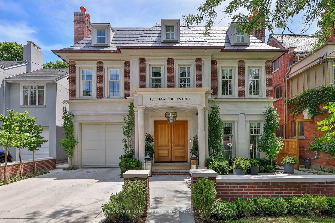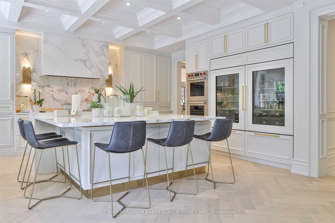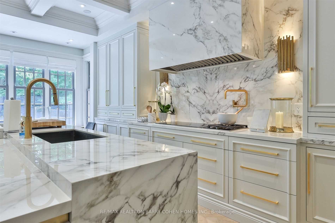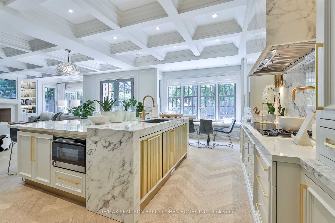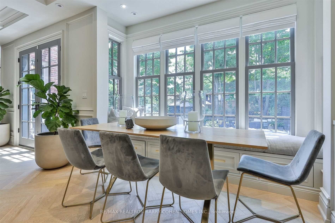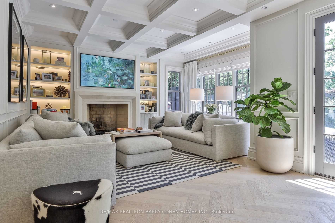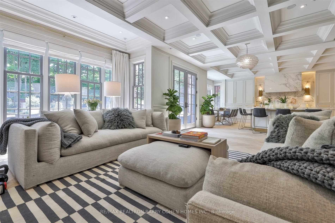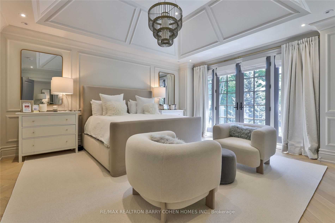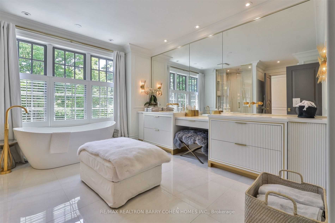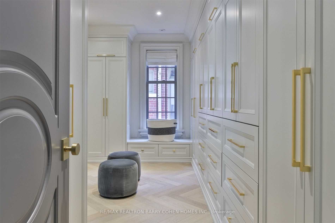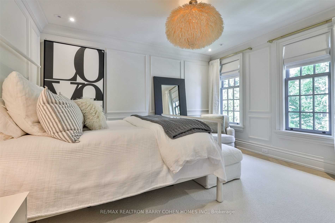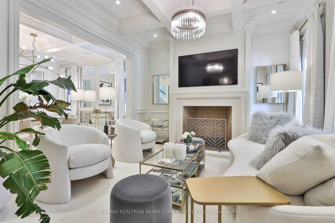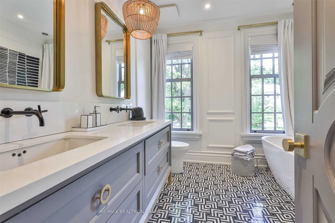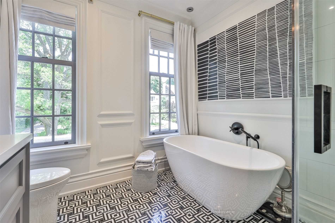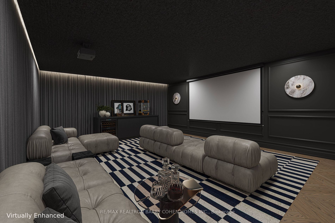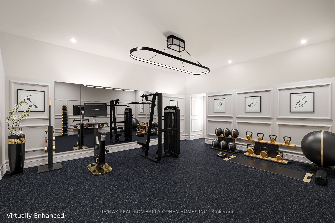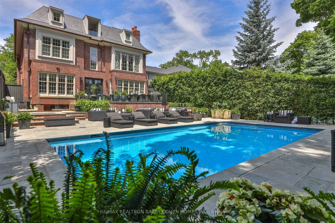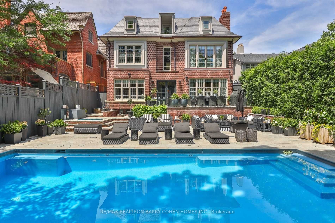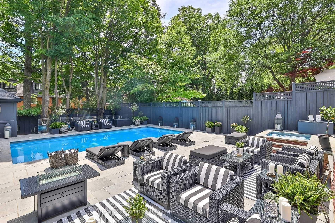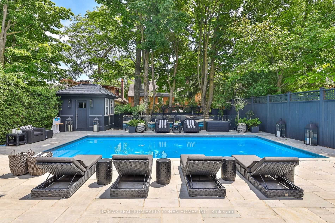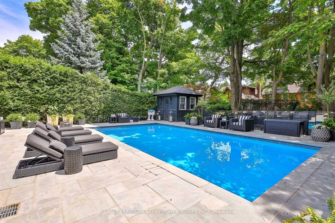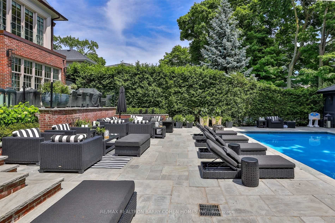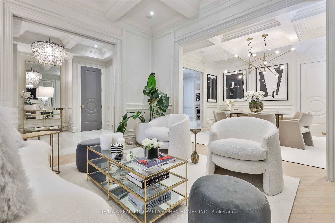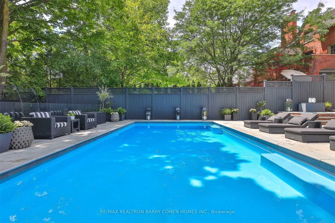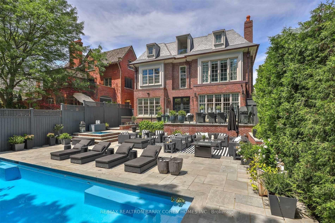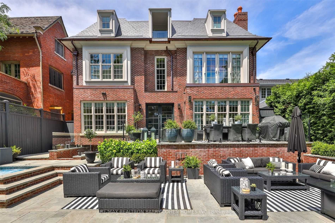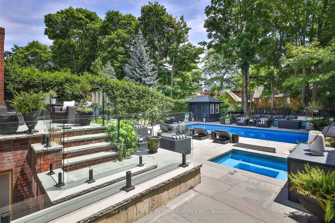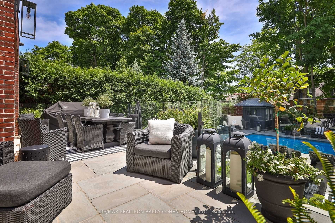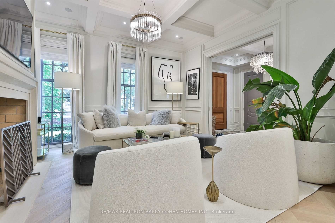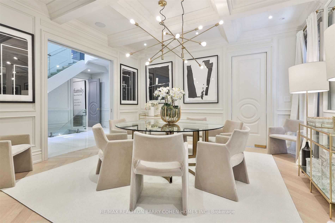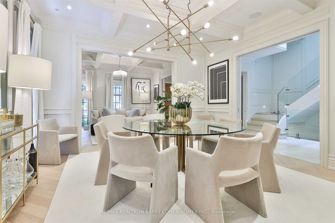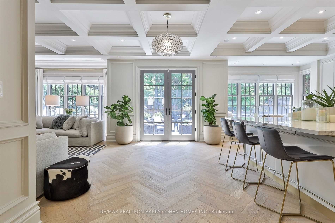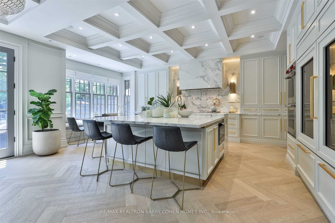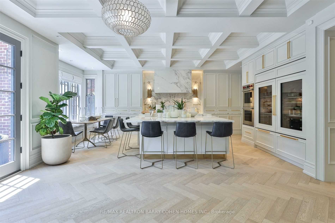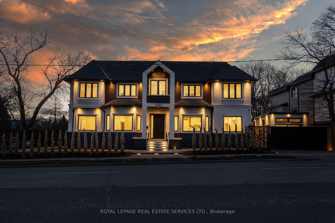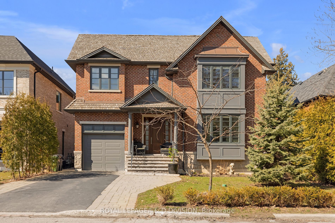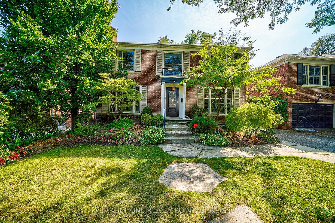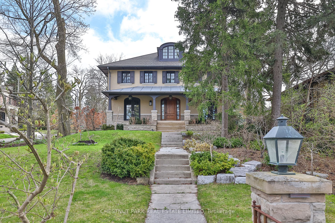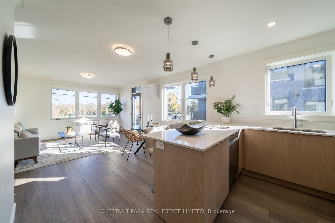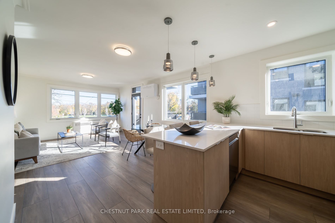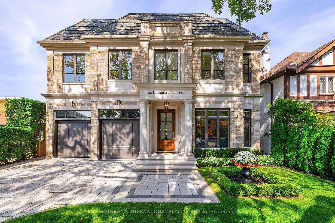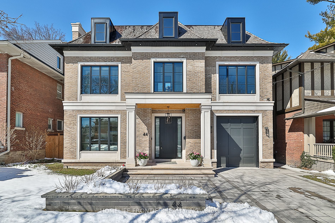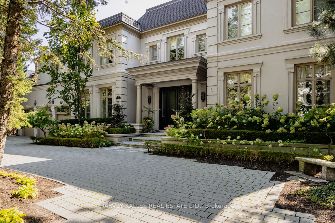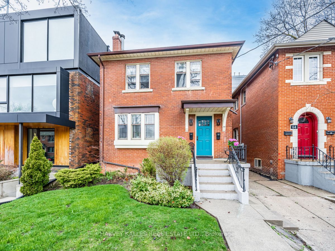185 Dawlish Ave
$10,995,000/ For Sale
Details | 185 Dawlish Ave
Spectacular State Of The Art Newly Built Residence Nestled In Most Prestigious Lawrence Park Enclave. Renowned Peter Higgins Arch. Over 6,500 Sf Of Meticulous Crafted Design On Sprawling 50Ft Frontage! Timeless And Classic Georgian Red Brick And Limestone Ext. Slate Rf. The Utmost In High End Finishes. Extensive Millwork And Brushed Brass Finishes. One Of A Kind Kitchen Open To Great Room Ideal For Grand Entertaining And Family Life. Private Prim Bdrm. Retreat W/ Lavish 6 Pc Ensuite, Dressing Rm And Juliette Balcony. Chevron Oak Floors W/ Radiant In-Floor Heating Throughout. Sprawling L/L Enjoys W/O To Private Grdns, Rec Rm, Theatre, Gym And 1 Additional Bedroom. Exquisite Resort Like South Gardens W/Pool, Limestone Terraces, Lush Greenery And Yr Round Hot Tub. Truly A Lifestyle Estate!
Top Of The Line Appliances. Radiant Heated Flrs T/O. Central Air. Egd+Remote, Sec. Cams., Alarm Sys., Home Automation, Cvac, B/I Speakers. Ring Sys. Multiple Fps. All Elfs. Window Covs. Hwt Owned. S Copper Eaves. Ridley Windows.
Room Details:
| Room | Level | Length (m) | Width (m) | |||
|---|---|---|---|---|---|---|
| Living | Main | 4.40 | 4.02 | Coffered Ceiling | Hardwood Floor | Fireplace |
| Dining | Main | 4.17 | 4.56 | Coffered Ceiling | Hardwood Floor | Pocket Doors |
| Kitchen | Main | 6.75 | 6.90 | Breakfast Area | Stainless Steel Appl | Pantry |
| Family | Main | 5.10 | 5.22 | Fireplace | B/I Shelves | Hardwood Floor |
| Office | Main | 3.07 | 2.83 | Wainscoting | Hardwood Floor | Crown Moulding |
| Prim Bdrm | 2nd | 6.92 | 5.40 | 7 Pc Ensuite | Juliette Balcony | W/I Closet |
| 2nd Br | 2nd | 4.36 | 3.50 | Hardwood Floor | 4 Pc Ensuite | Wainscoting |
| 3rd Br | 2nd | 3.63 | 4.31 | Hardwood Floor | 7 Pc Bath | Wainscoting |
| 4th Br | 2nd | 3.69 | 3.85 | Wainscoting | Hardwood Floor | Double Closet |
| Office | 2nd | 3.29 | 3.81 | Hardwood Floor | 4 Pc Ensuite | Wainscoting |
| 5th Br | 3rd | 5.41 | 4.87 | Hardwood Floor | 4 Pc Ensuite | Wainscoting |
| Rec | Bsmt | 11.49 | 5.42 | Heated Floor | Hardwood Floor | Built-In Speakers |
