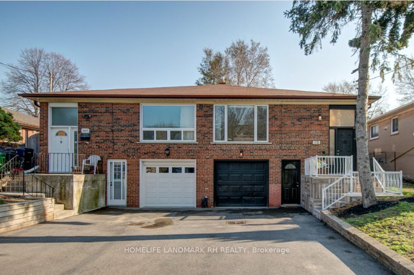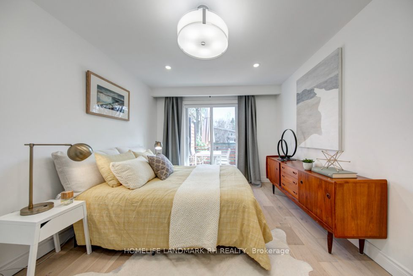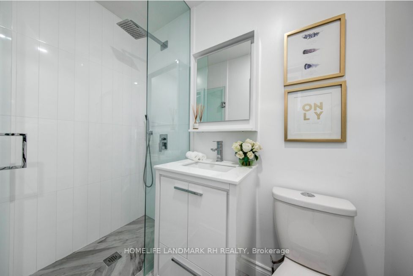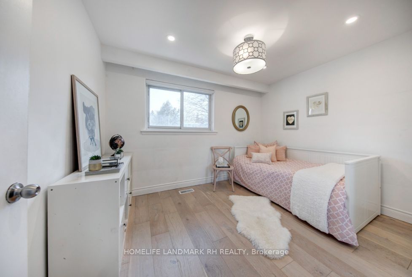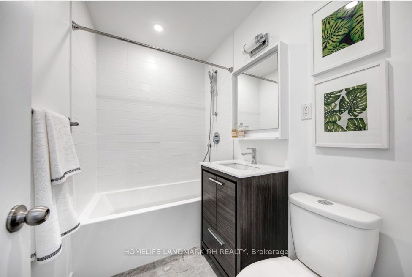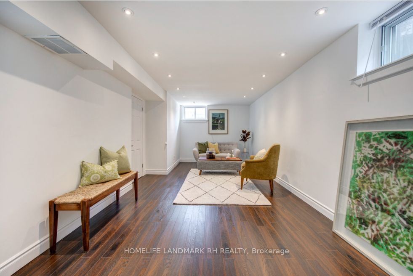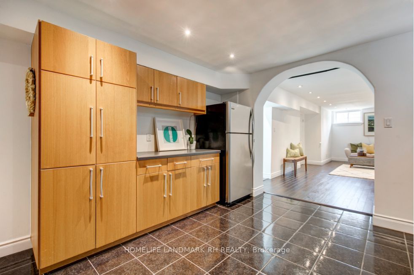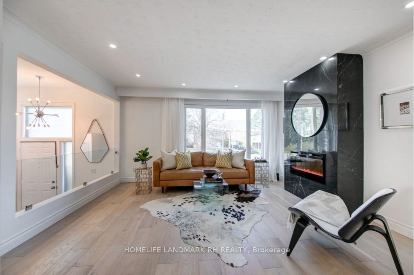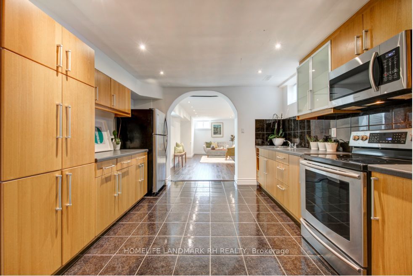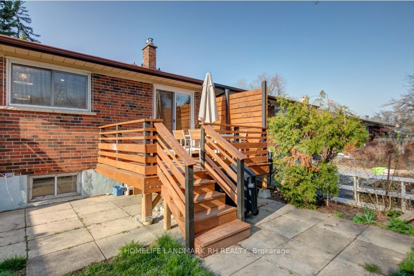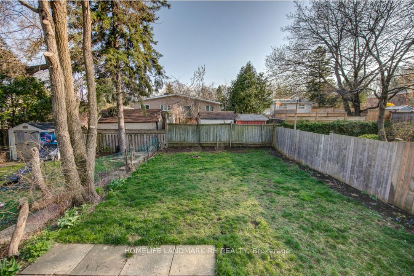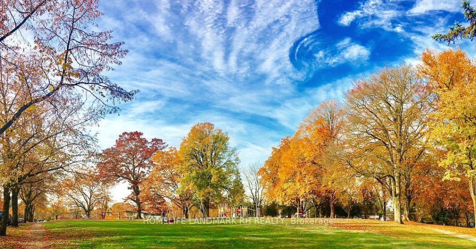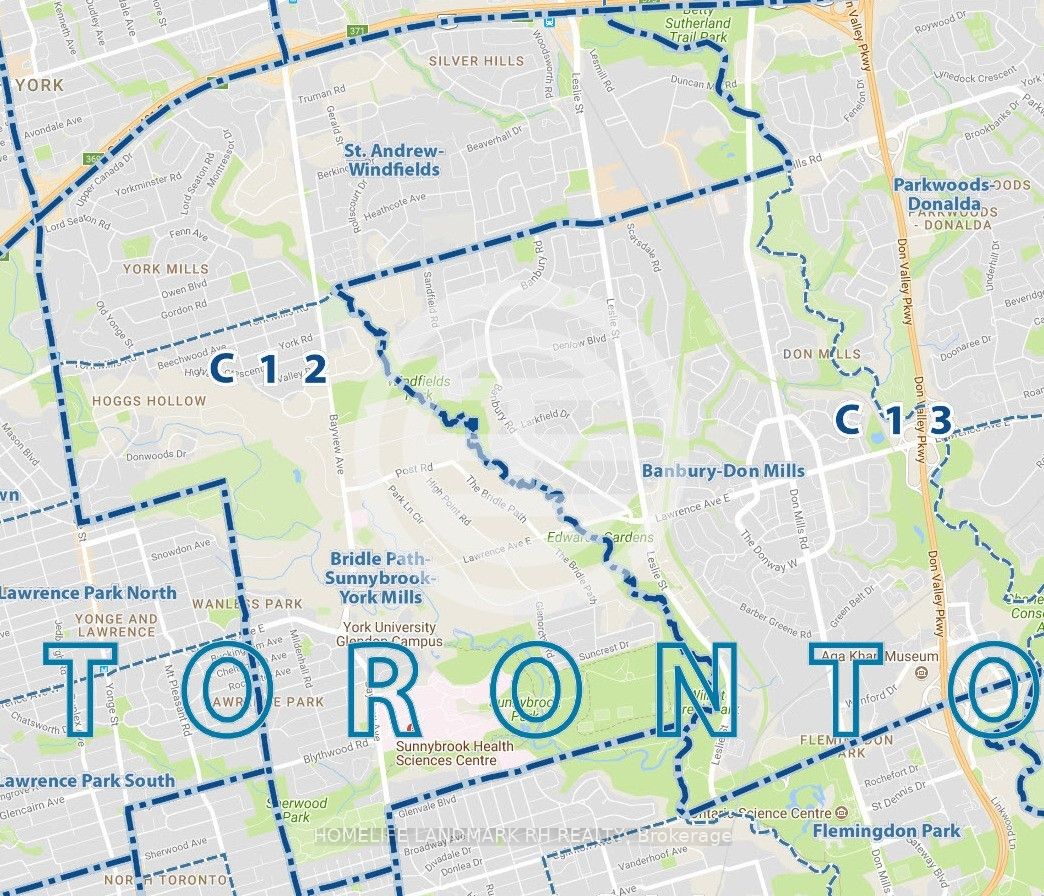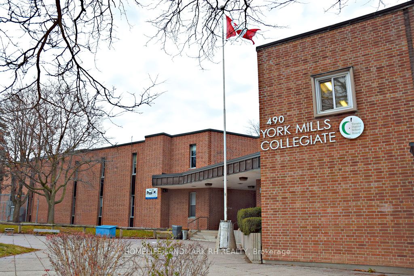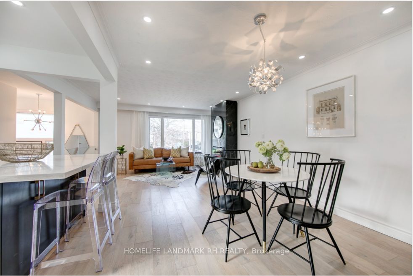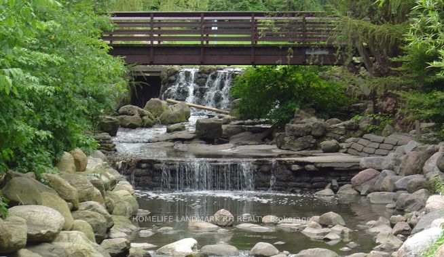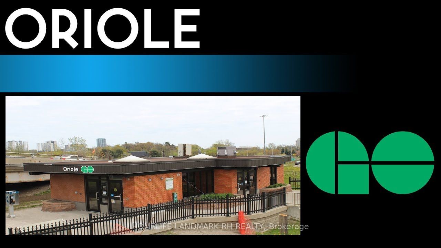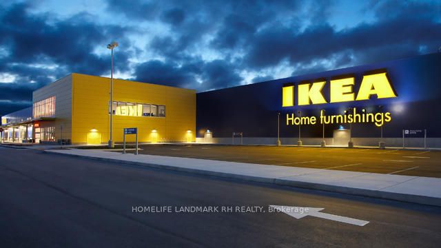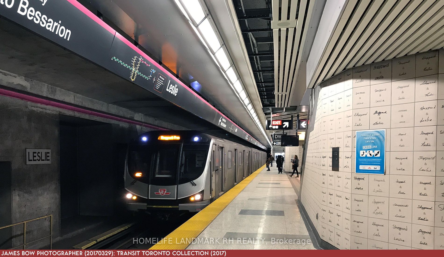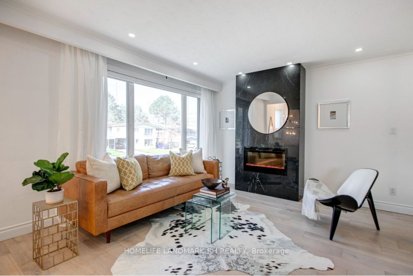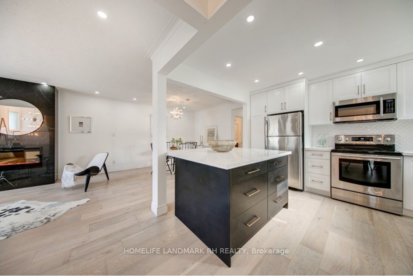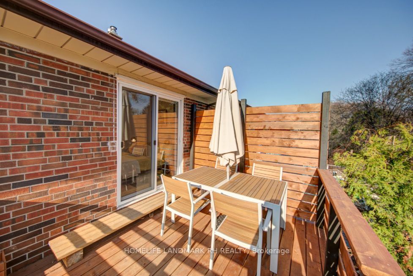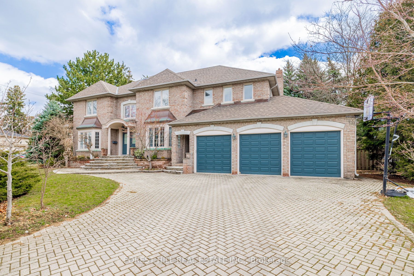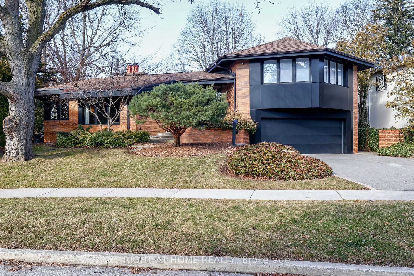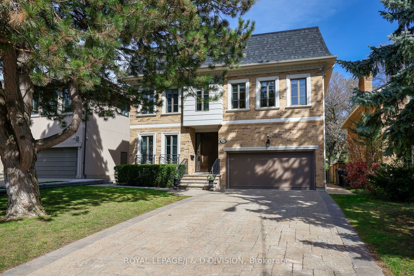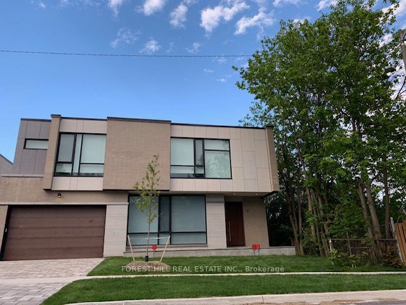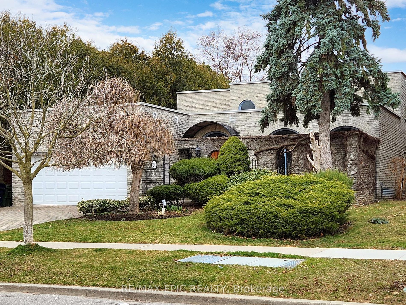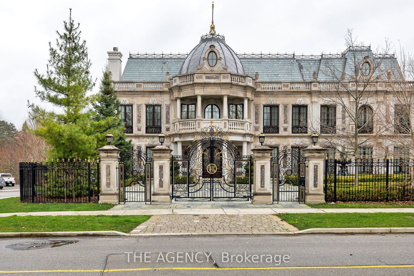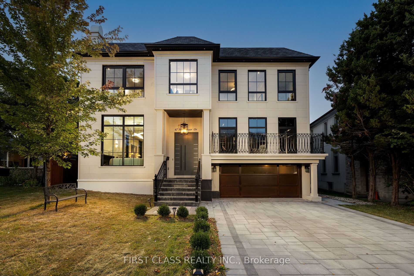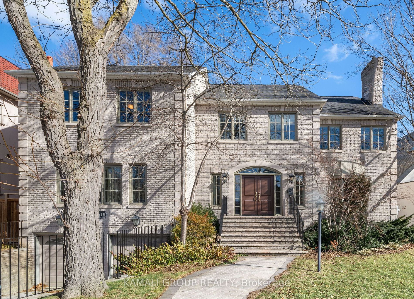261 Woodsworth Rd
$1,438,000/ For Sale
Details | 261 Woodsworth Rd
Bright & Spacious Semi-Detached in Prestigious " C12 St. Andrew-Windfields" Community. Approx. 2200 S.F Above Ground Living Space. $$$ Upgrades: Pot Lights Throughout. Hardwood Flooring on Main. Laminate Flooring in Bsmt. Modern Kitchen w/Quartz Counter, Backsplash, Upgraded Cabinets & Large Centre Island. Quartz/Granite Vanity Top in All Baths. Frameless Glass Shower in Master Ensuite & Bsmt Bath. Separate Entrance Bsmt Apartment w/1Bdrm, Large Eat In Kitchen, Separate Laundry, Rec./Dining, Study, Exercise Rm. South Exposure Backyard with Wood Deck & Patio. Long Driveway Can Park 4 Cars. Steps to Park, Close to Go Train, Hospital & Hwy401, Mins to Subway Station, Bayview Village & Fairview Mall...
**High Ranking Dunlace Public School, Windfield Middle School & York Mills Collegiate Institute**
Room Details:
| Room | Level | Length (m) | Width (m) | |||
|---|---|---|---|---|---|---|
| Living | Main | 4.42 | 3.65 | Large Window | Fireplace | Hardwood Floor |
| Dining | Main | 3.20 | 3.15 | Combined W/Living | Open Concept | Pot Lights |
| Kitchen | Main | 3.55 | 3.15 | Breakfast Bar | Quartz Counter | Centre Island |
| Prim Bdrm | Main | 4.05 | 3.15 | W/O To Deck | 3 Pc Ensuite | Hardwood Floor |
| 2nd Br | Main | 3.25 | 2.50 | Large Window | 3 Pc Bath | Hardwood Floor |
| 3rd Br | Main | 3.60 | 2.68 | Large Window | Large Closet | Hardwood Floor |
| 4th Br | Ground | 3.25 | 3.14 | Large Closet | 3 Pc Ensuite | Large Window |
| Family | Ground | 6.70 | 3.65 | Pot Lights | Large Window | Laminate |
| Dining | Ground | 3.45 | 3.10 | Combined W/Family | Open Concept | Laminate |
| Kitchen | Ground | 4.05 | 3.58 | Stainless Steel Appl | Eat-In Kitchen | Tile Floor |
| Exercise | Ground | 4.05 | 3.58 | Separate Rm | Pot Lights | Laminate |
