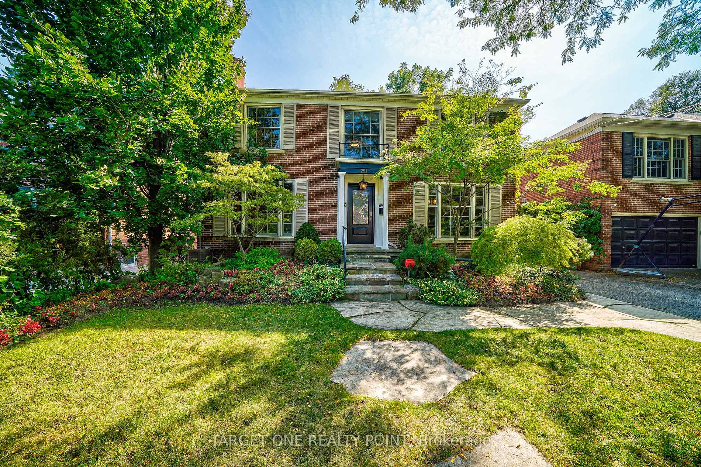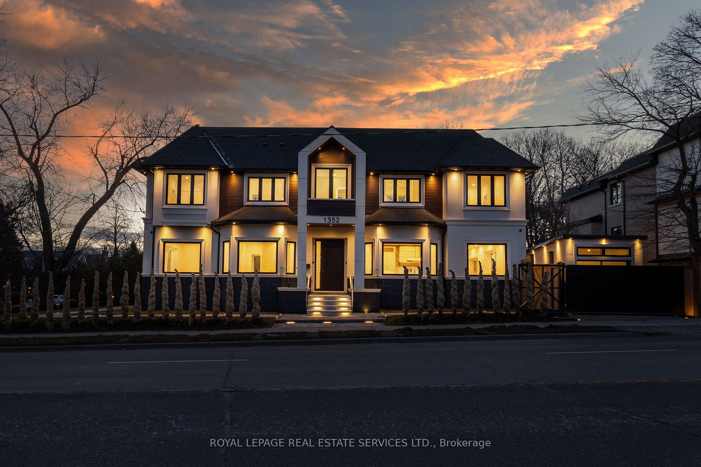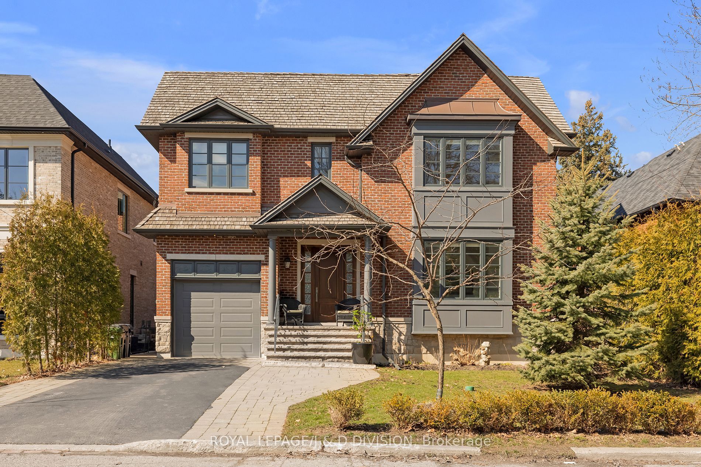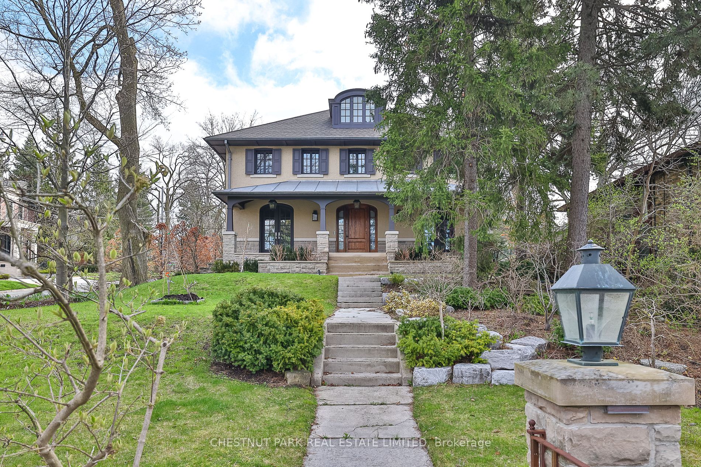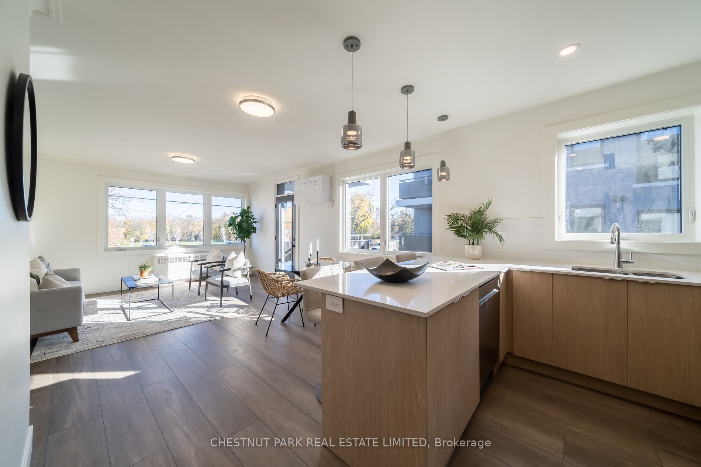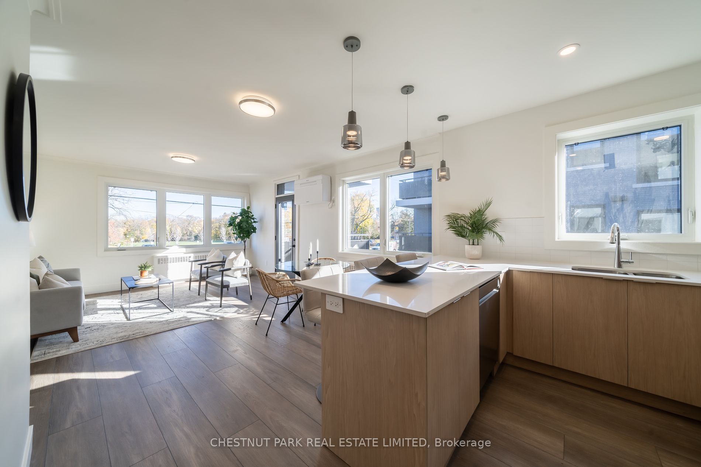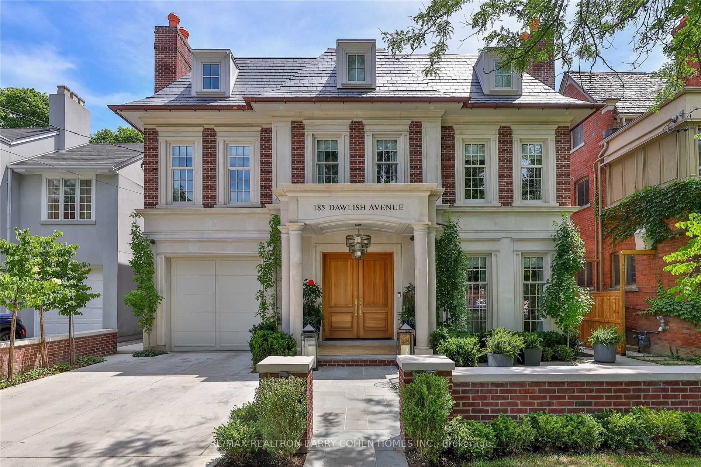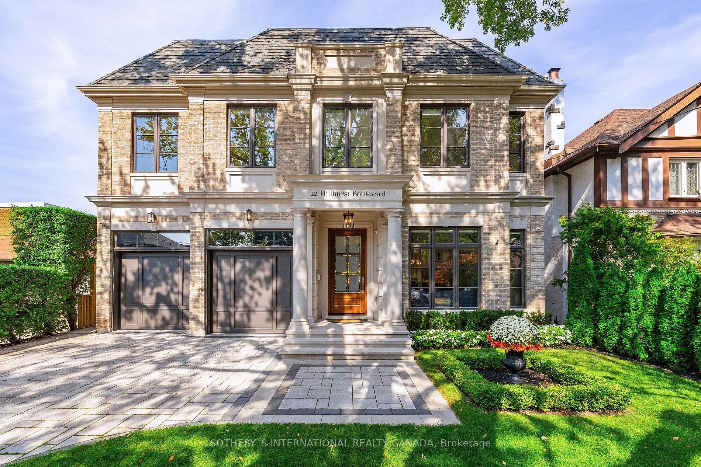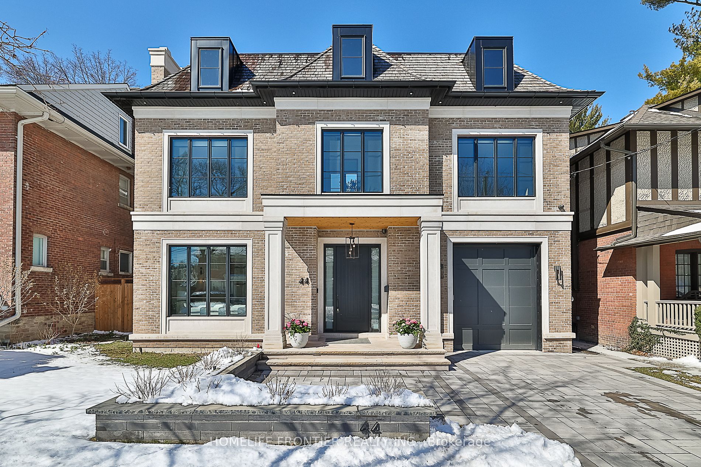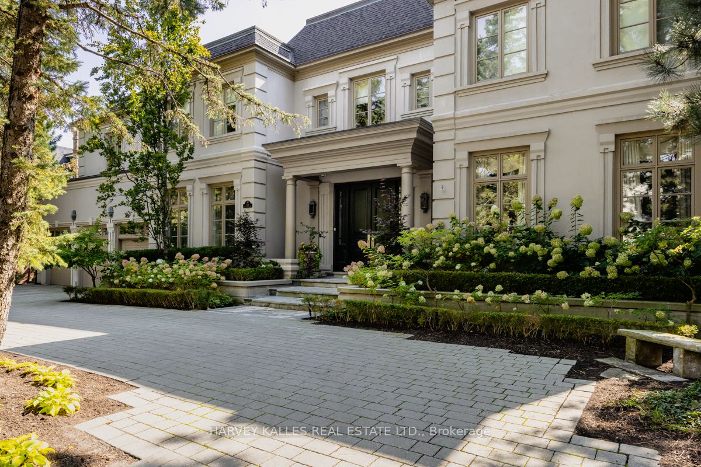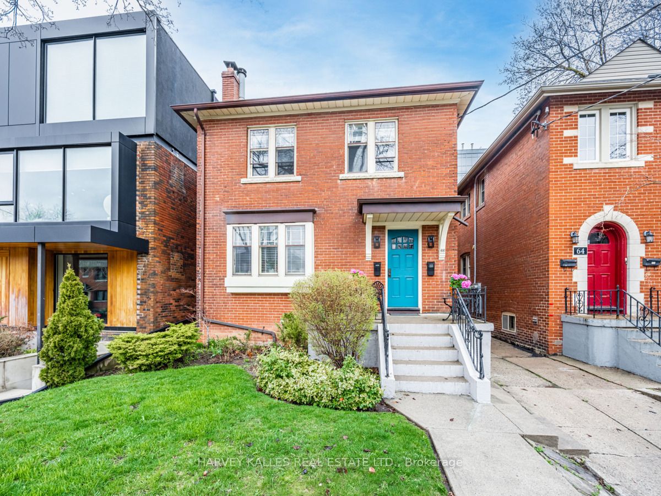Address Not Provided
$3,580,000/ For Sale
Details |
Glengrove Ave in Lytton Park is an exceptional location to call home! Enjoys easy access to city amenities, highly rated schools. This is a most recently fully renovated home! Brand new Paint, new Hardwood Floors all through, new stairs, new lightings, new E-Fireplace, new landscaping, The Chef's Kitchen Has Been Completely Renovated With Stainless Steel Appliances, Quartz Counters & A Delightful Breakfast Area. , Wainscoting, Crown Mouldings. The Primary Bedroom Boasts A Walk-In Closet & Renovated 6Pc Ensuite Bath. The Basement, Recently Renovated, Offers A Large Rec Room, Bedroom, Exercise Room, New 3pc Bath, Laundry Room & 2pc Powder Room. Beyond The Long Private Drive & Detached 2-Car Garage. A Tremendous Value In This Coveted Area, Ideal For Those Seeking Entry To This High Demand Neighborhood.
Approx. 3,522 Sqft Total Living Area. John Ross Robertson Jr Ps, Glenview Sr Ps & Lawrence Park Ci School District. This Home Is Also In Close Proximity To Havergal College.
Room Details:
| Room | Level | Length (m) | Width (m) | |||
|---|---|---|---|---|---|---|
| Foyer | Main | 5.82 | 2.54 | Staircase | Hardwood Floor | 2 Pc Bath |
| Great Rm | Main | 6.30 | 3.91 | Picture Window | Fireplace | Hardwood Floor |
| Dining | Main | 4.22 | 3.91 | Hardwood Floor | Formal Rm | Crown Moulding |
| Kitchen | Main | 3.63 | 2.84 | Stainless Steel Appl | Renovated | Quartz Counter |
| Breakfast | Main | 2.69 | 1.73 | Hardwood Floor | Combined W/Kitchen | Picture Window |
| Study | Main | 3.91 | 3.25 | Wainscoting | B/I Bookcase | W/O To Patio |
| Prim Bdrm | 2nd | 4.55 | 3.00 | Closet Organizers | W/I Closet | Picture Window |
| Bathroom | 2nd | 2.49 | 2.44 | Renovated | 6 Pc Ensuite | Separate Shower |
| 2nd Br | 2nd | 3.91 | 3.43 | Picture Window | Hardwood Floor | Semi Ensuite |
| 3rd Br | 2nd | 3.91 | 3.58 | Hardwood Floor | Semi Ensuite | Picture Window |
| 4th Br | 2nd | 3.68 | 3.63 | Picture Window | Hardwood Floor | W/I Closet |
| Rec | Bsmt | 6.32 | 3.91 | Fireplace | Renovated | 2 Pc Bath |
