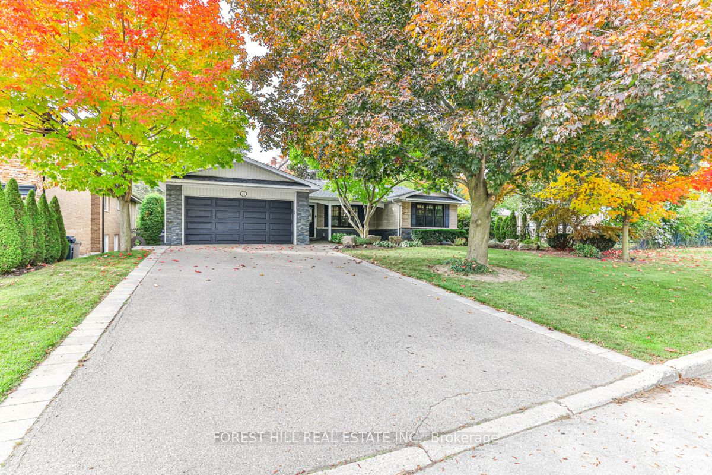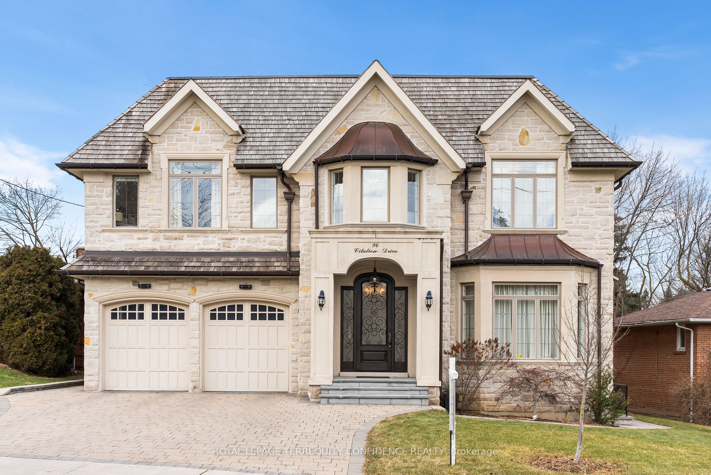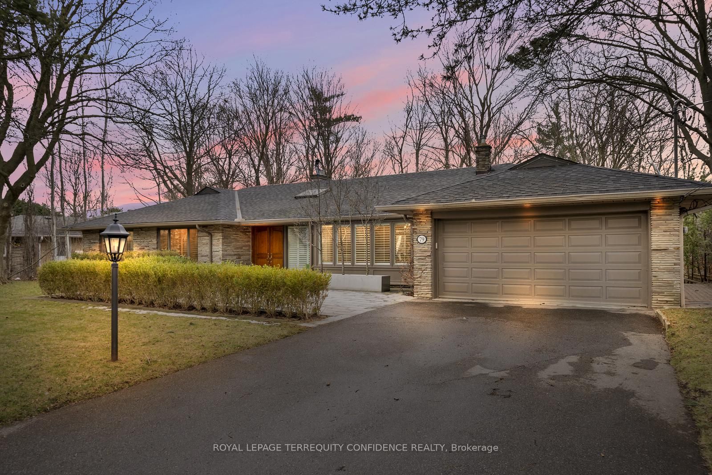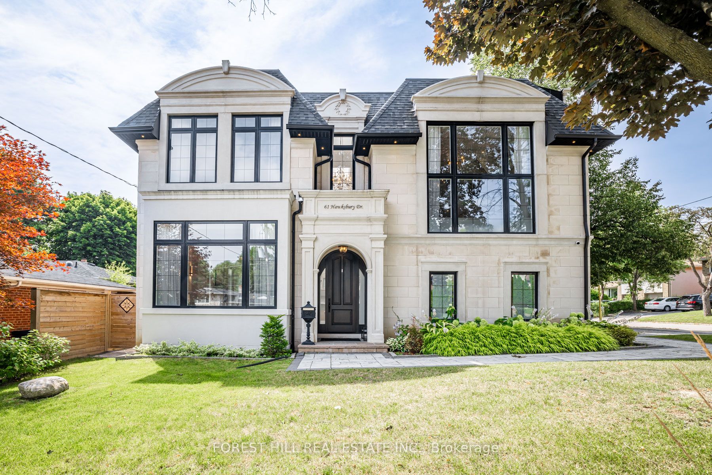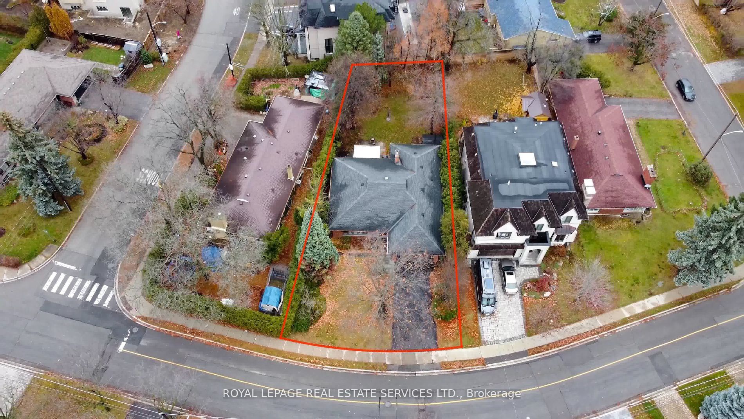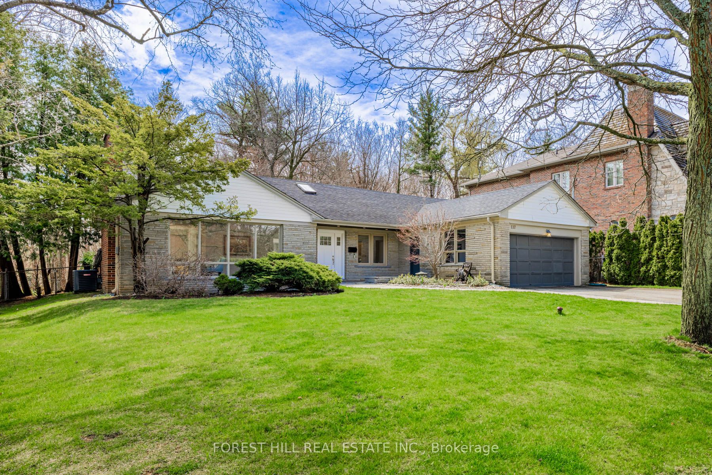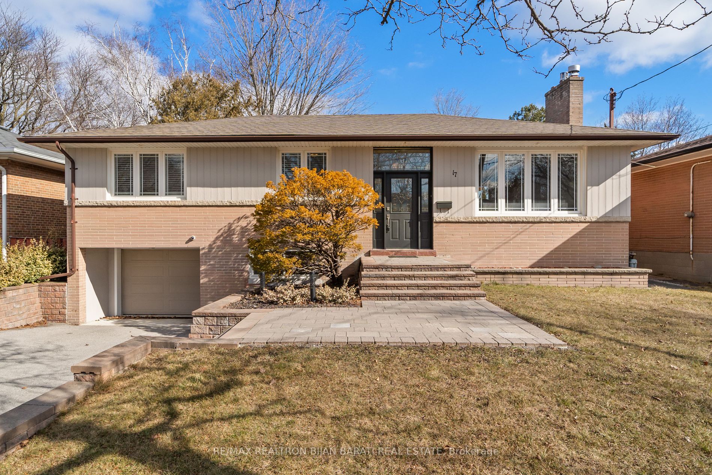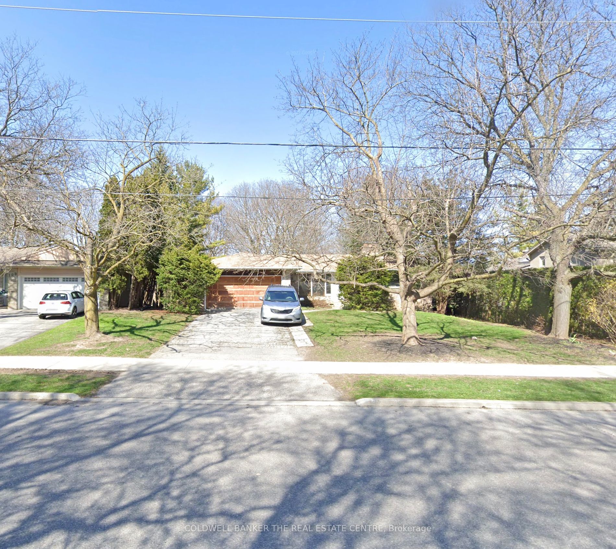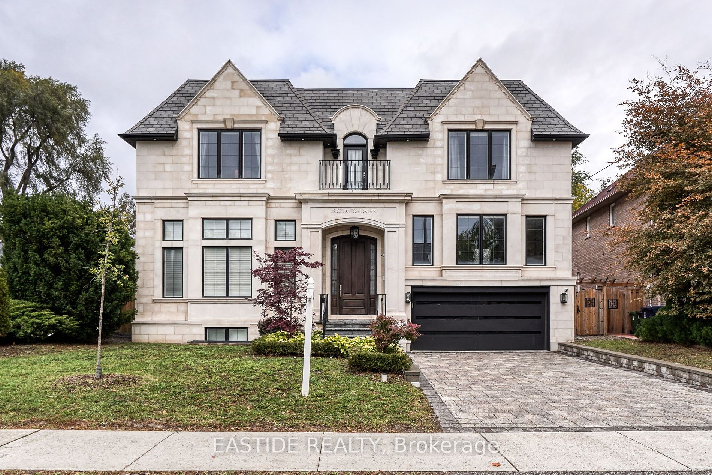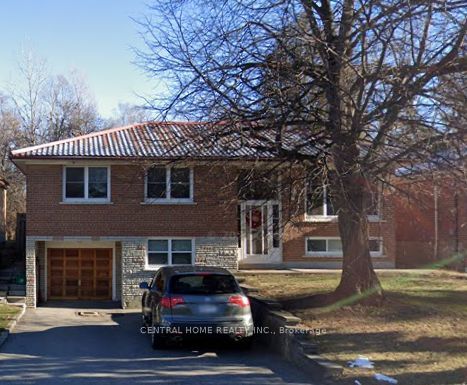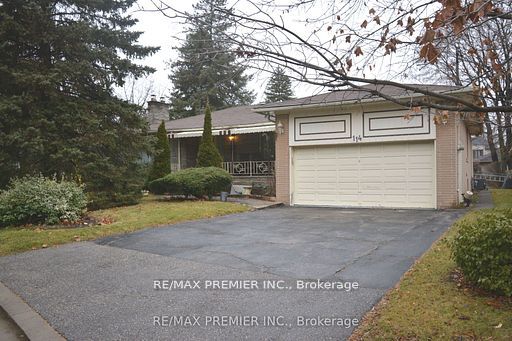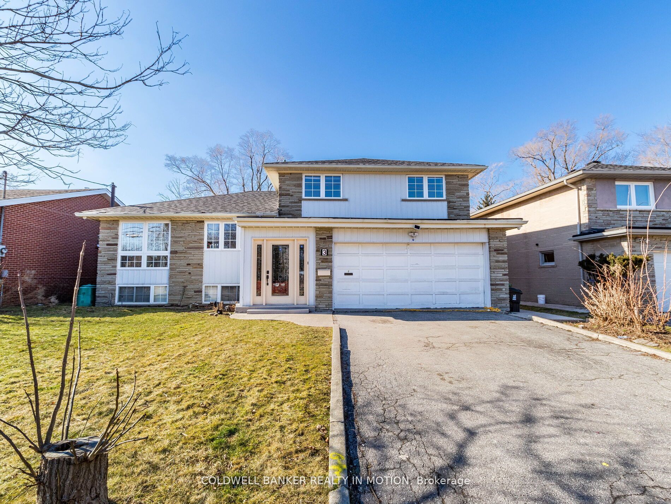42 Heathview Ave
$3,888,000/ For Sale
Details | 42 Heathview Ave
*Gorgeous*Ravine Lot*L-U-X-U-R-I-O-U-S/Stylish Family Home & Perfectly Move-In Condition On The Premium 1/3 Of An Acre Land In The Heart Of Bayview Village**Earl Haig Ss School Area** Spacious--Practically-Laid Flr Plan W/ Oversized Wnws Inviting All Lits Thru All Day & A Breathtaking Backyard View From Living/Dining Rm**S-T-U-N-N-I-N-G/Spacious Backyard Featured A Salt Water Pool O/L Ravine, Hot Tub, Amazing Patios, Vistas & Decks**All Generous Room Sizes & Direct Access Garage To Foyer. Walkout From Bsmt To Covered Porch & Mature Treed Lot Overlooking Ravine. **Spectacular Bayview Village Opportunity**One Of The Finest Ravine Lots With All Table Land, Bright & Spacious.**Convenient Location To All Amenities(Subway-Bayview Village Mall Shopping,School,Park & Hwys)***A Must See Hm(Shows Amazing)***
Fridge, Gas Stove, B/I Dishwasher, Washer & Dryer, Gas Firepalce, Inground Pool & Related Equipment, Hot Tub, Luxuries Wine Cellar, Napoleon Waterfall,All Elf & Window Coverings
Room Details:
| Room | Level | Length (m) | Width (m) | |||
|---|---|---|---|---|---|---|
| Living | Main | 6.07 | 4.07 | O/Looks Ravine | Hardwood Floor | W/O To Deck |
| Foyer | Main | 6.55 | 3.43 | Double Closet | W/O To Garage | |
| Kitchen | Main | 4.47 | 3.42 | Breakfast Bar | Stainless Steel Appl | O/Looks Pool |
| Breakfast | Main | 3.27 | 3.12 | Eat-In Kitchen | Recessed Lights | O/Looks Pool |
| Prim Bdrm | Main | 4.30 | 3.70 | 5 Pc Ensuite | Hardwood Floor | O/Looks Garden |
| 2nd Br | Main | 3.55 | 3.04 | Double Closet | Hardwood Floor | O/Looks Ravine |
| Family | Lower | 7.81 | 4.49 | Gas Fireplace | Hardwood Floor | W/O To Pool |
| 3rd Br | Lower | 3.61 | 3.60 | Double Closet | Recessed Lights | O/Looks Pool |
| 4th Br | Lower | 4.61 | 3.96 | W/I Closet | Recessed Lights | W/O To Ravine |
| Cold/Cant | Lower | 3.10 | 2.37 | Recessed Lights | B/I Shelves |
