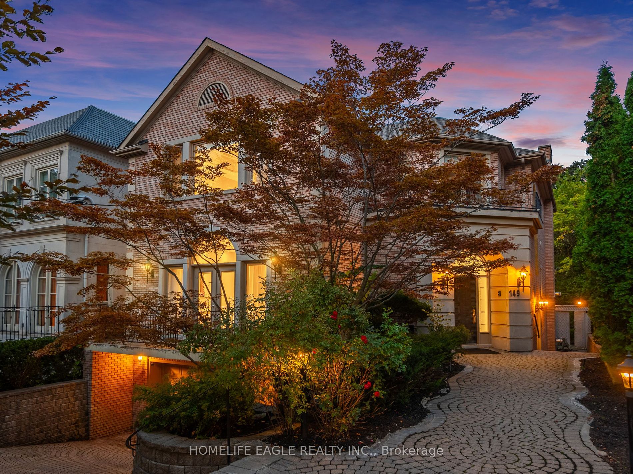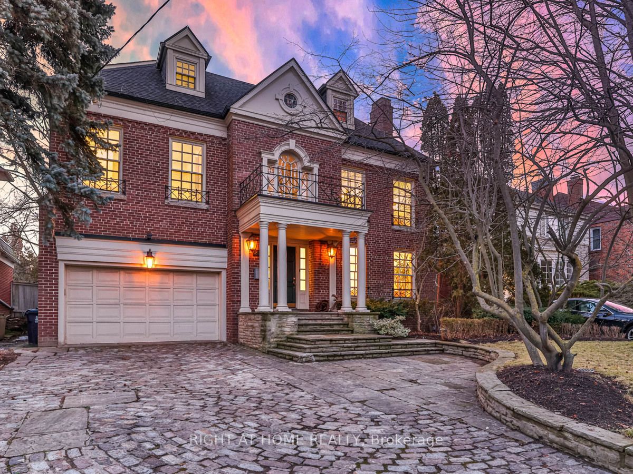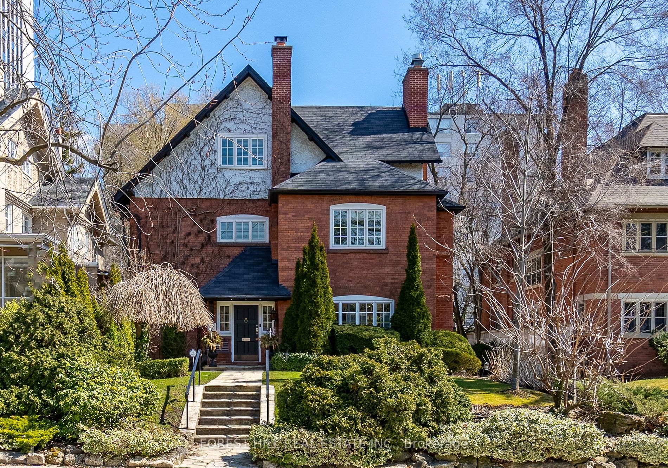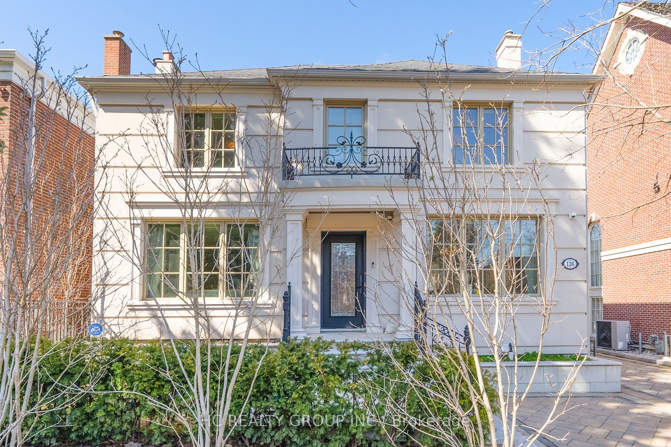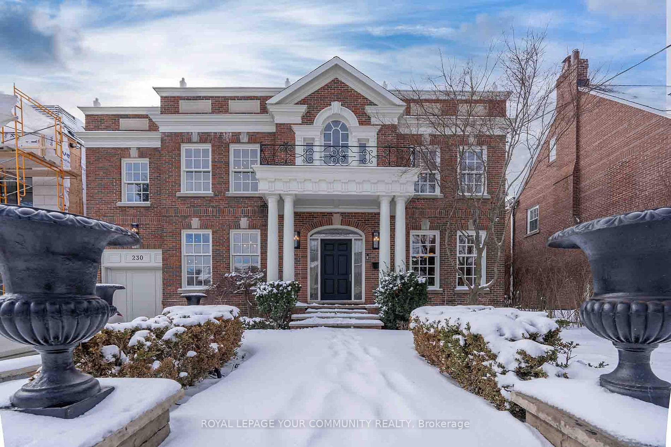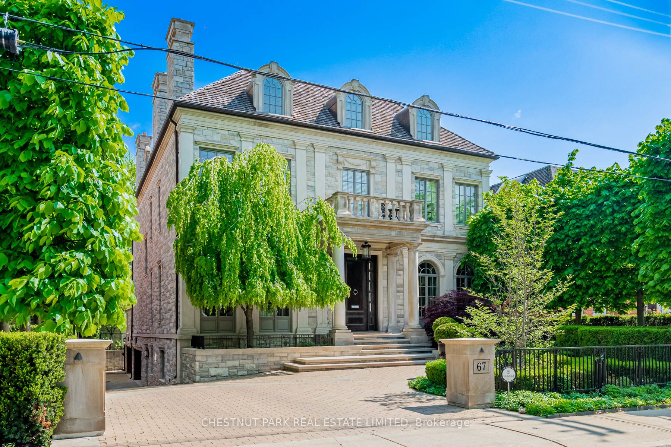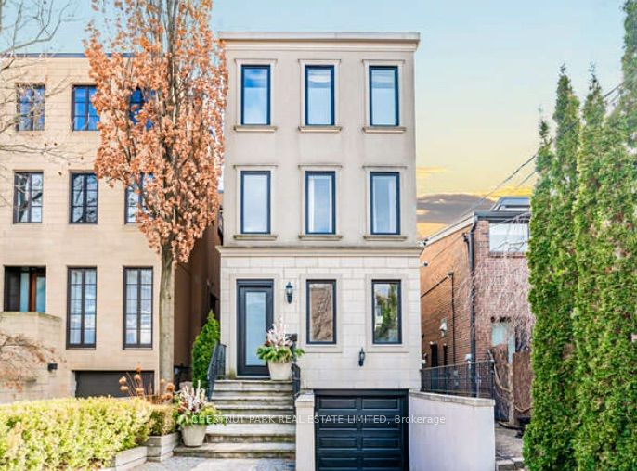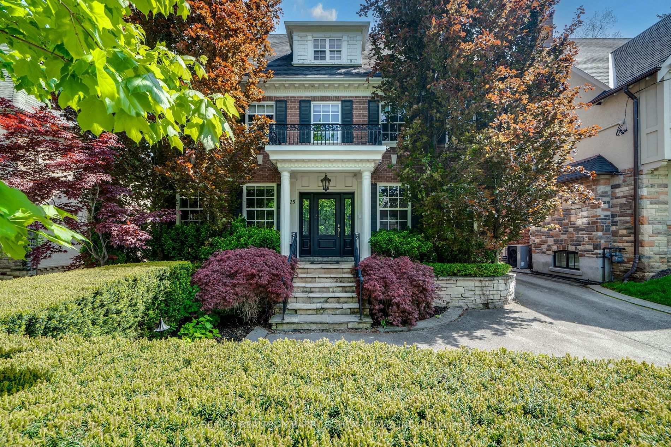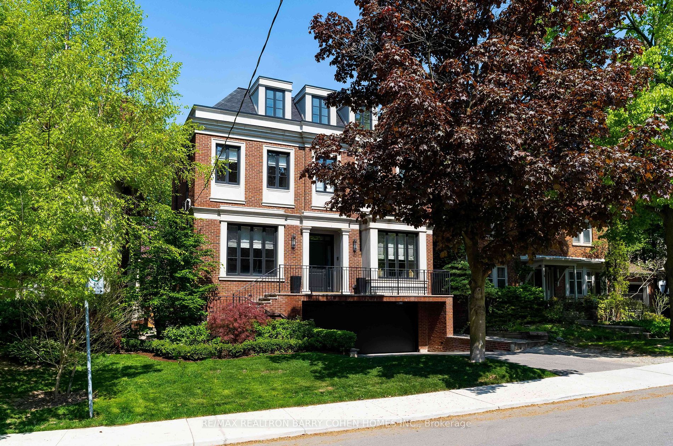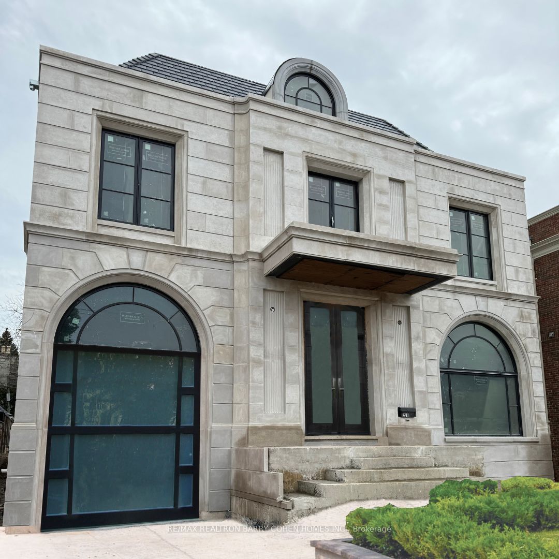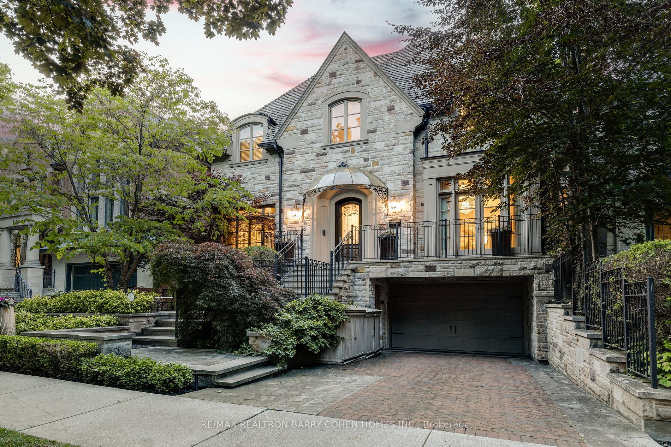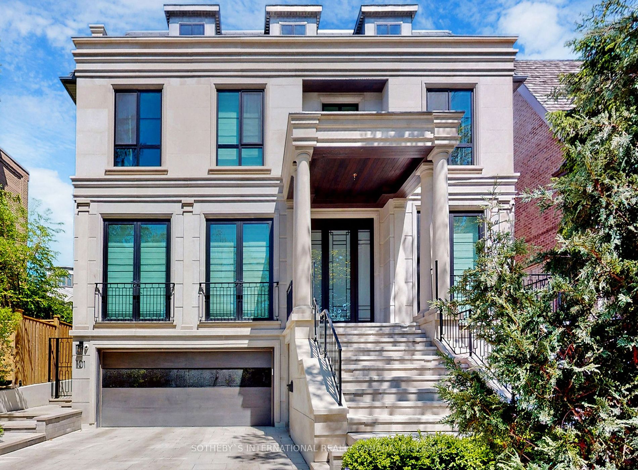149 Dunvegan Rd
$8,199,000/ For Sale
Details | 149 Dunvegan Rd
The Perfect Custom 4+1 Bedroom Home * Located In The Heart Of Prestigious Neighborhood Of Forest Hill South * Premium 50 FT By 167 FT Deep Lot * Great Curb Appeal, Beautifully Landscaped + Interlocked Throughout * Custom Grand Foyer W/ High Ceilings * Hardwood & Marble Floors throughout * 5 Bathrooms *10.5 Foot Ceilings On Main Floor * Custom Chef's Kitchen W/ Oversized Centre Island + Marble Countertop & Backsplash + Custom Cabinetry + Subzero Fridge & Wolf Appliances +Breakfast Area W/ Walk Out To Sun Deck * Oversized Family Room W/ Walk Out To Sun Deck & Gas Fireplace. * 4 Skylights * Large Primary Bedroom W/ 2 Large His/Her Walk-In Closets & 5 Pc Spa Like Ensuite + Pot-Lights Throughout + Tray Ceiling & Crown Moulding * All Spacious Rooms * Walk Out Finished Basement W/ Wet Bar + Gas Fireplace + Bath & Sauna* HeatedDriveway * Backyard Oasis W/ In-Ground Heated Swim Pool & Jacuzzi
Bbq Gasline * Roof (2021) * Central Vac
Room Details:
| Room | Level | Length (m) | Width (m) | |||
|---|---|---|---|---|---|---|
| Living | Main | Fireplace | Hardwood Floor | W/O To Balcony | ||
| Dining | Main | Pot Lights | Hardwood Floor | Crown Moulding | ||
| Kitchen | Main | Eat-In Kitchen | Marble Floor | W/O To Deck | ||
| Family | Main | Fireplace | Hardwood Floor | W/O To Deck | ||
| Prim Bdrm | 2nd | Skylight | 5 Pc Ensuite | Crown Moulding | ||
| 2nd Br | 2nd | Double Closet | Hardwood Floor | Bay Window | ||
| 3rd Br | 2nd | Double Closet | Hardwood Floor | Bay Window | ||
| 4th Br | 2nd | Double Closet | Hardwood Floor | Bay Window | ||
| Rec | Bsmt | W/O To Yard | Fireplace | Wet Bar | ||
| 5th Br | Bsmt | Window | Hardwood Floor | |||
| Exercise | Bsmt | Double Doors | Mirrored Walls | W/O To Yard |
