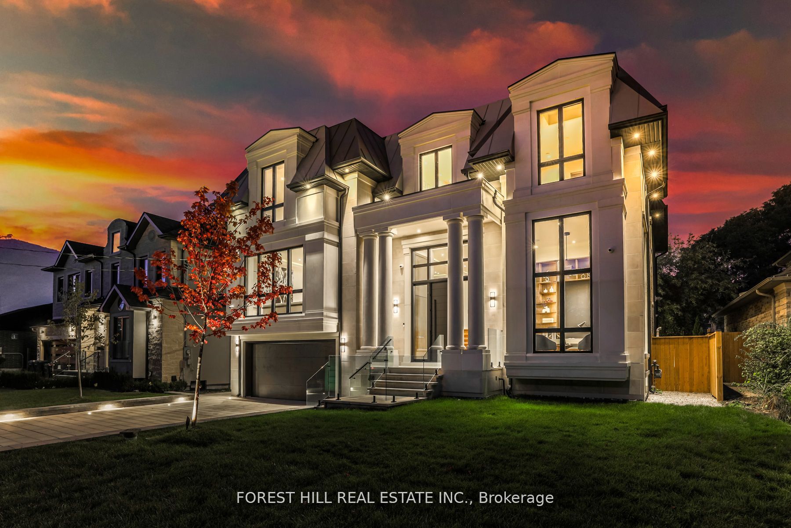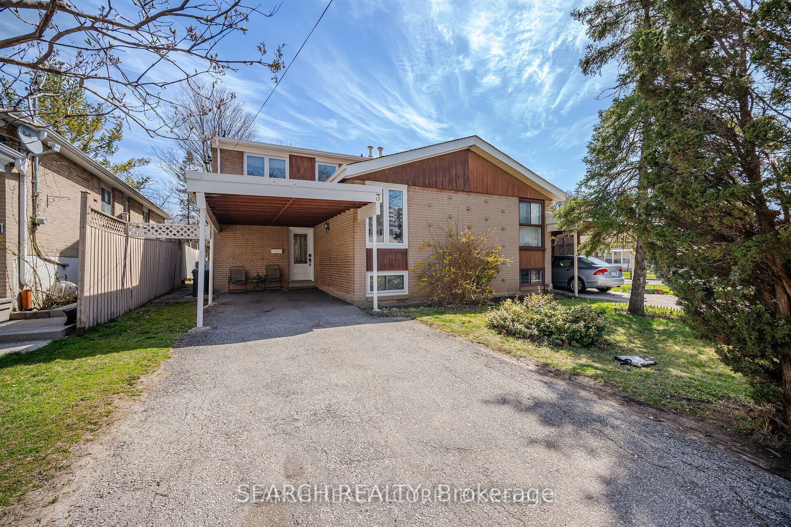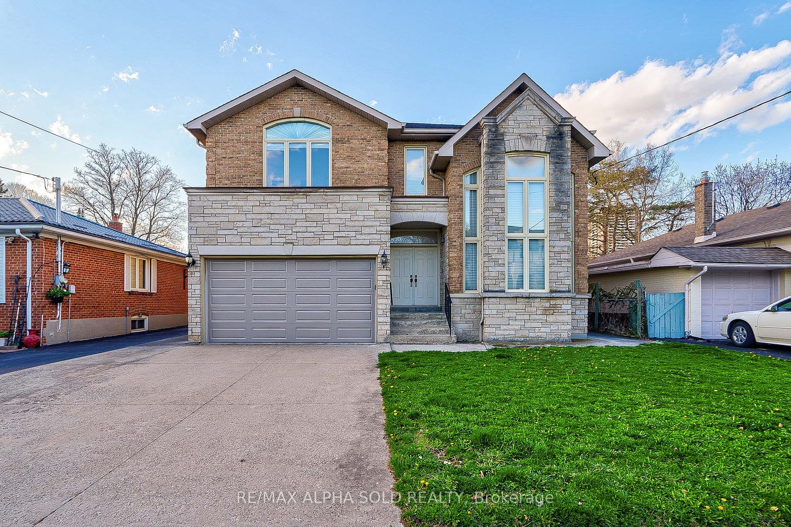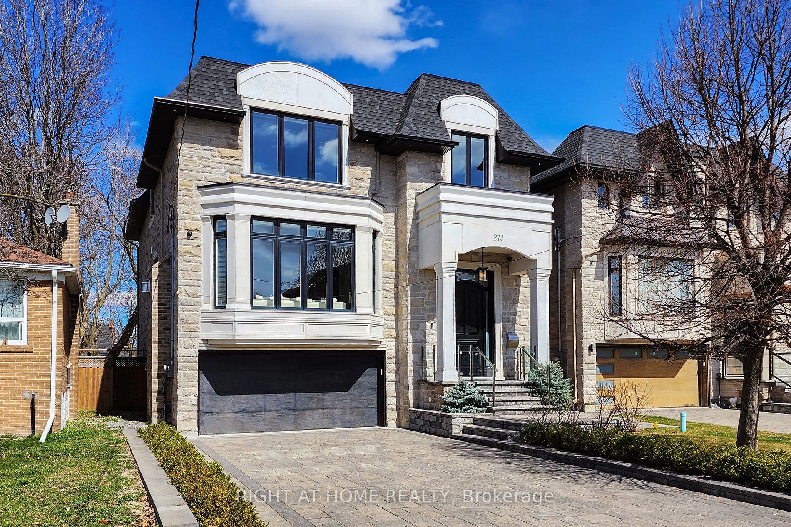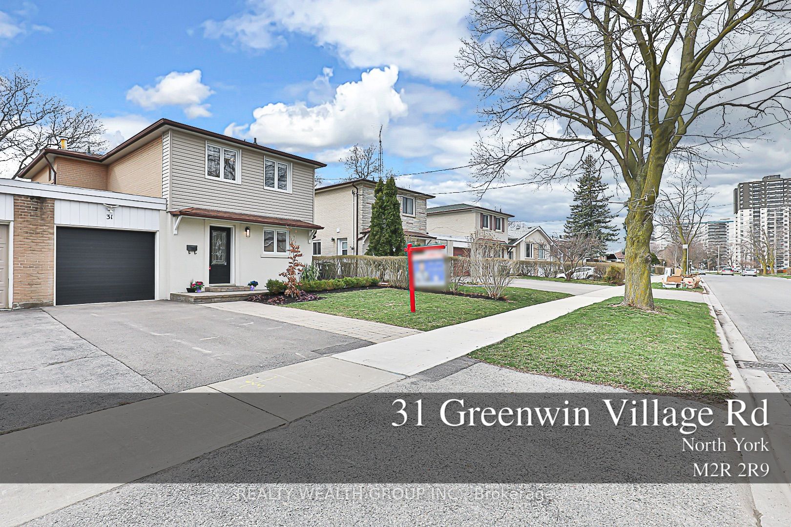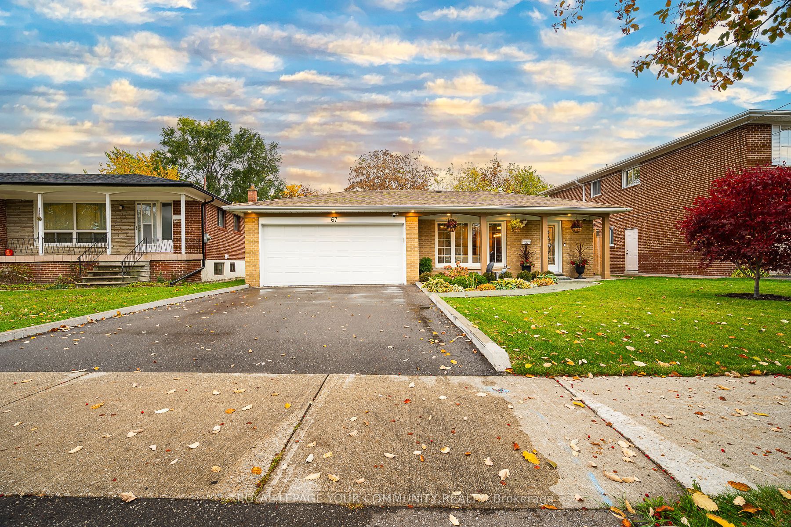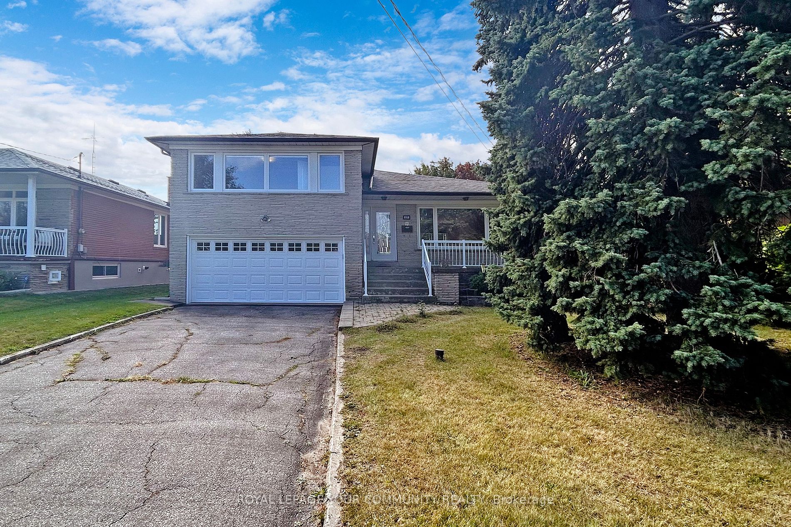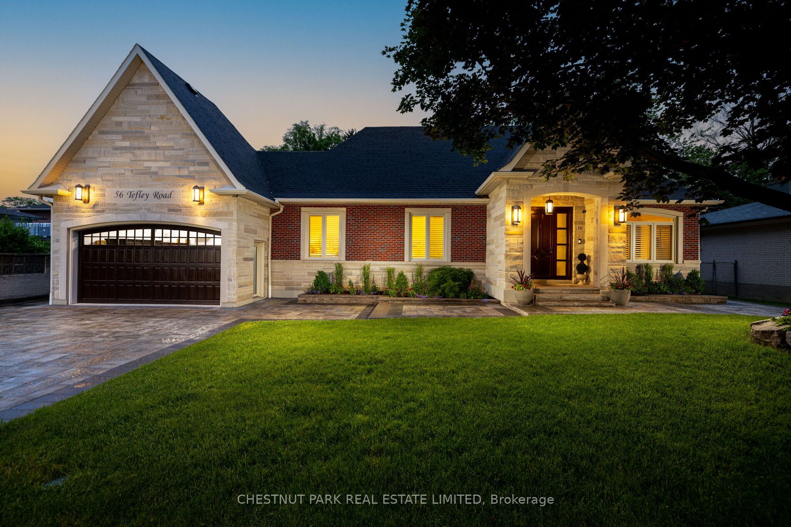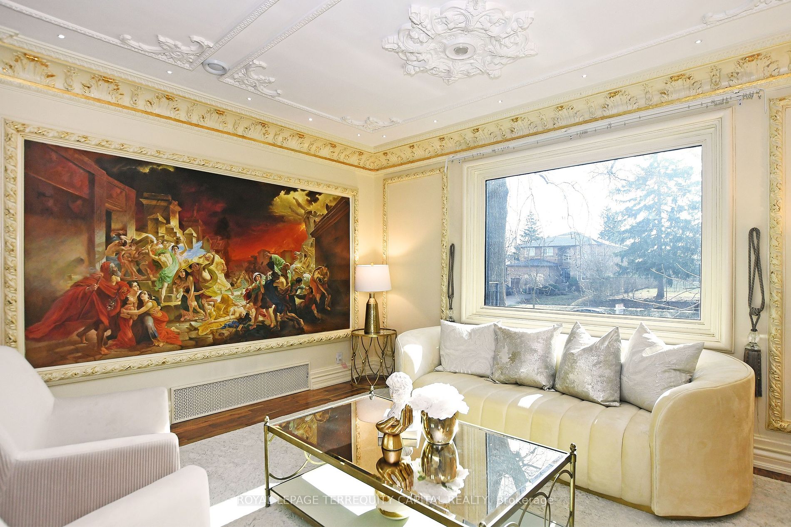9 Dornfell St
$3,948,000/ For Sale
Details | 9 Dornfell St
**Spectacular**True Architectural Showcasing W/A Magnificent & Captivating Design**Luxurious**Never-Lived/Brand-New**One Of The Biggest & Over 7000Sf Living Area(Inc Lower Level---Ttl 8Washrooms)***Natural Limestone*Precast Facade C-Built Hm(Dramatic Elements:A PRIVATE 4Stops ELEVATOR--3CARS TANDEM PKG GARAGE--HEATED FLR(Bsmt)--HI CEILINGS:20' FOYER-14' LIB-19' FAM & 2FULL KITCHENS:MAIN--SNOW-MELTING DRIVEWAY/FRT PORCH/W-OUT OF BACK--2FURANCES/CACS)*The Grand Foyer Greets You Upon Entry & leads You Into Stunning Lib & Artfully-Designed Staircase W/Allowing Natural Sunlit Thru A Skylit*Spacious O/C Lr/Dr & Lavish 2Full Size Kit W/2Full-Sets Of Appls & Gorgeous/Soaring Ceiling Fam Rm(20' Ceiling Heights) Overlooking Private Yd Thru Flr To Ceiling Wnw*Spa-Like/Chic Style Prim Ensuite & Mini Bar/Vaulted Ceilings & W/Out To Own Balcony*Each Bedrm Has Own Ensuite**Amazingly Bright-Spacious Lower Level--Perfect Place For Entertaining Family(Rec Rm+Gym W/Own Ensuite+Sauna)!
*A Private ELEVATOR,2 KITCHENS(MAIN FLR)*Pnld Fridge,6Gas Burner Cooktop,S/S Oven/Mcrve,Pnld B/I Dishwasher*Extra Appl(2nd Kit-Pnld Fridge,B/I 5Gas Cook-top,Pnld Bishwasher,B/I S/S Oven/Mcrve,2Washers/2Dryers(2nd/Bsmt),4 Fireplaces,Cvac
Room Details:
| Room | Level | Length (m) | Width (m) | |||
|---|---|---|---|---|---|---|
| Library | Main | 4.26 | 3.96 | Window Flr To Ceil | Built-In Speakers | Pot Lights |
| Living | Main | 5.79 | 4.57 | Indirect Lights | Gas Fireplace | Hardwood Floor |
| Dining | Main | 5.79 | 4.87 | Hardwood Floor | Pot Lights | Open Concept |
| Kitchen | Main | 6.10 | 4.57 | Centre Island | Built-In Speakers | Hardwood Floor |
| Kitchen | Main | B/I Appliances | Hardwood Floor | Pot Lights | ||
| Family | Main | 6.09 | 4.26 | Window Flr To Ceil | Gas Fireplace | Built-In Speakers |
| Prim Bdrm | 2nd | 6.00 | 4.87 | Wet Bar | 6 Pc Ensuite | Built-In Speakers |
| 2nd Br | 2nd | 4.14 | 3.66 | Pot Lights | 3 Pc Ensuite | Hardwood Floor |
| 3rd Br | 2nd | 5.18 | 3.96 | Hardwood Floor | 3 Pc Ensuite | Pot Lights |
| 4th Br | 2nd | 3.96 | 3.65 | Pot Lights | 3 Pc Ensuite | Hardwood Floor |
| Rec | Lower | 10.00 | 5.48 | Wet Bar | Heated Floor | Built-In Speakers |
| Exercise | Lower | 3.96 | 2.74 | 3 Pc Ensuite | Heated Floor | Pot Lights |
