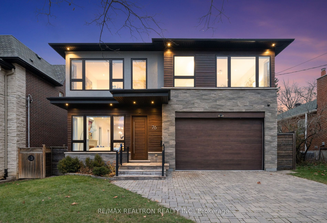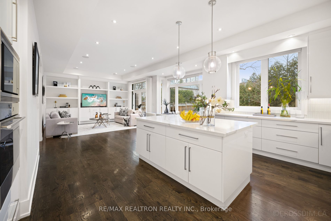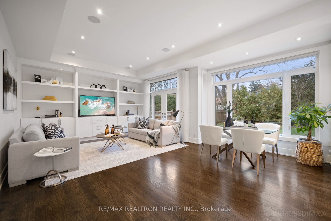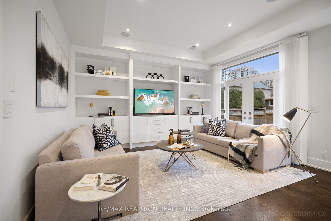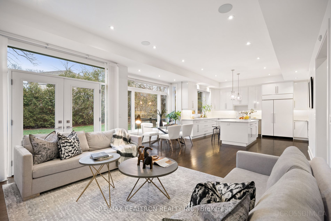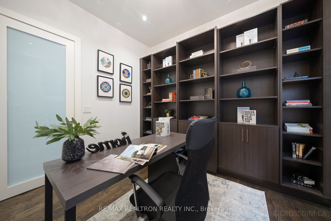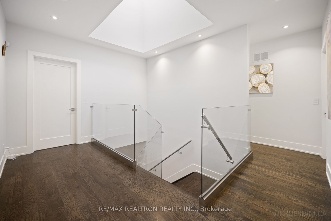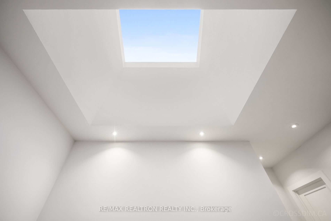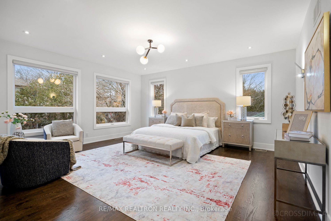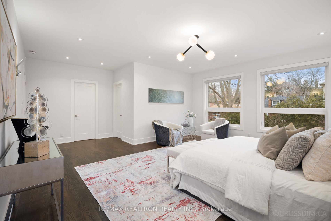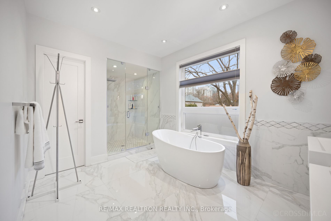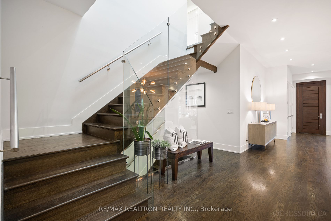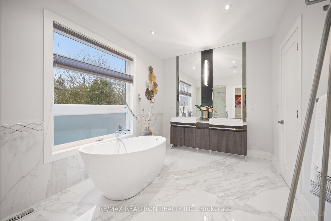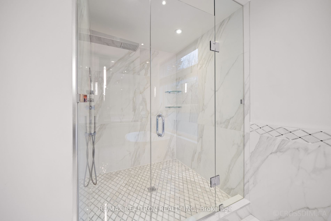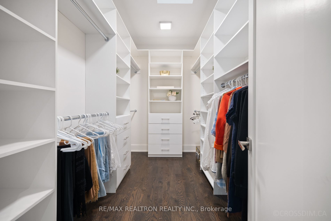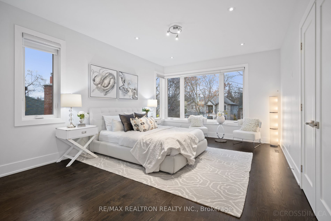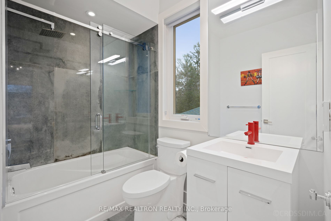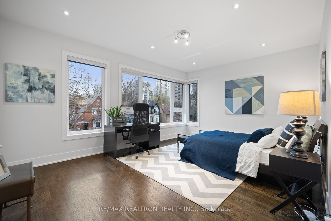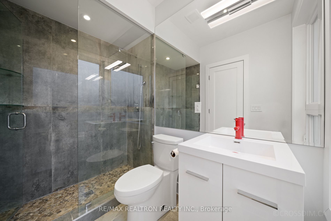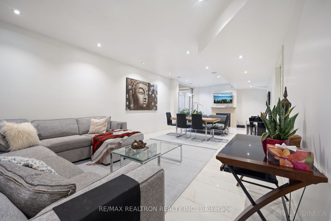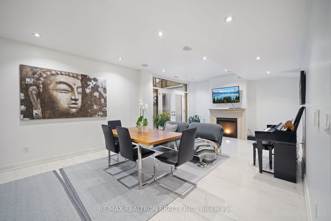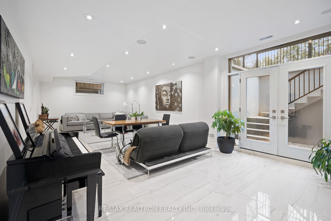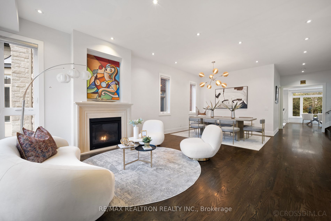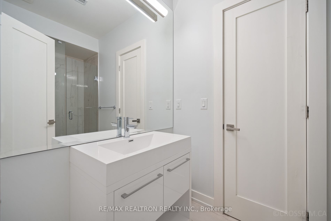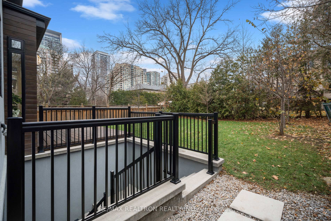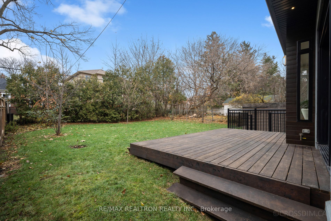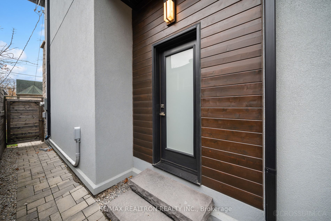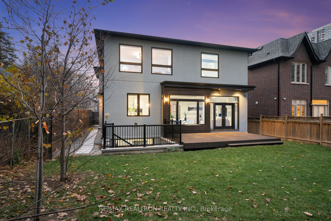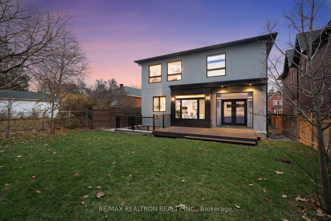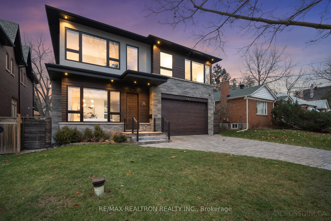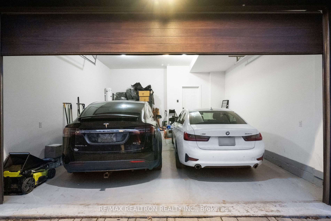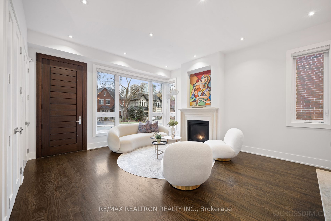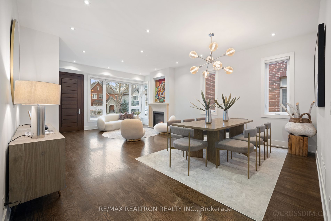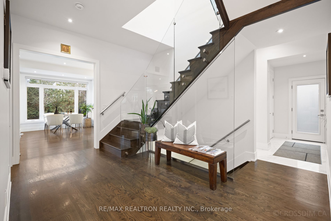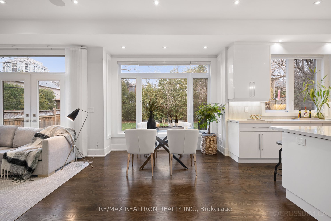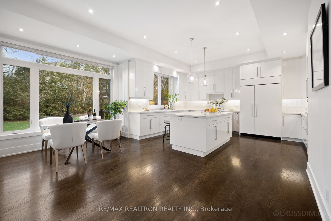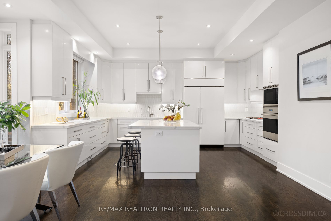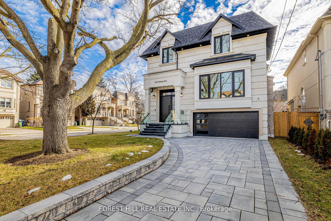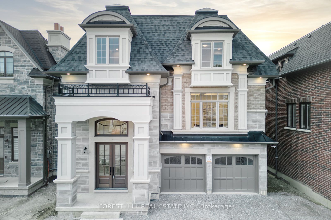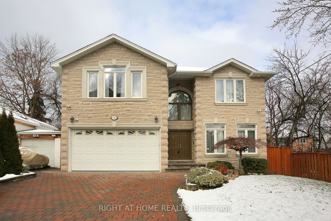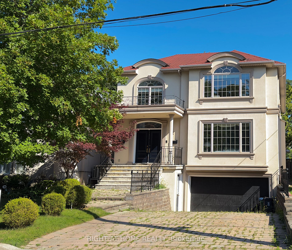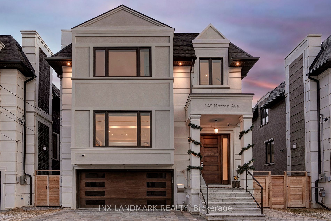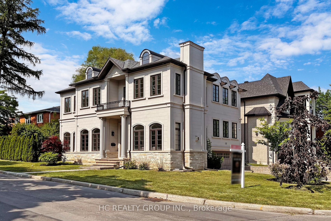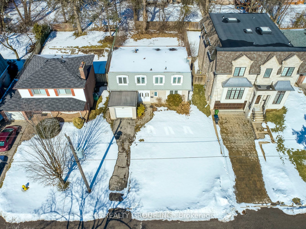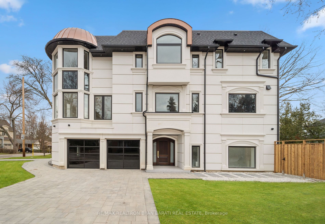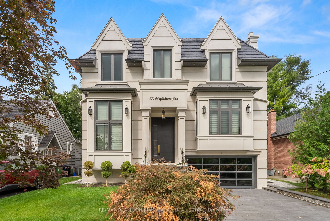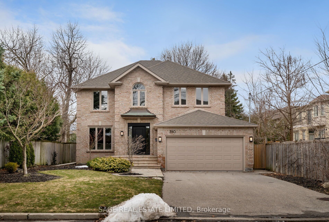76 Empress Ave
$4,398,000/ For Sale
Details | 76 Empress Ave
No Detail Overlooked! Premium Lot 50'x128' Ft, Steps Earl Haig School and Yonge Street. The Bright & Open Floor Plan Allows For Family Gatherings Inside & Out. No Steps at Foyer and Garage to Main Floor, Side Entrance. A Thoughtfully Modern Designed Kitchen With Wolf Appliances & Family Room Opening Up To The Patio And Private Backyard. Stunning Bathrooms **All Heated Floor **And 4 Large Bedrooms, Finished Heated Floor Basement With Walk-Up (Apt Pot.) Massive Windows, Amazing Location, Great Family Neighbourhood Close To All Amenities! Steps to Yonge Street, Loblaws, LCBO, Cineplex, Shoppers, Banks, North York Centre, Mall, Restaurants, Steps to Earl Haig School, Subway, Art Centre, TORONTO Public Library, Minutes to HWY. 2 Car Garage Also Height with possibility to add Subterrain lifts To Park 2 More Cars.
Main Level Flat and No Steps, 2 Closet at Front Door, Quality Hardwood Floor, Glass Railing for Stairs Case, Large Skylight, Massive Windows, Heated Floor for all Bathrooms, Heated Floor Basement.
Room Details:
| Room | Level | Length (m) | Width (m) | |||
|---|---|---|---|---|---|---|
| Living | Main | 5.19 | 4.00 | Gas Fireplace | Hardwood Floor | O/Looks Frontyard |
| Dining | Main | 5.19 | 4.01 | Open Concept | Hardwood Floor | Combined W/Living |
| Kitchen | Main | 3.97 | 4.30 | Breakfast Area | B/I Appliances | O/Looks Backyard |
| Family | Main | 3.97 | 4.30 | Walk-Out | Hardwood Floor | O/Looks Backyard |
| Library | Main | 3.08 | 2.74 | B/I Shelves | Hardwood Floor | Led Lighting |
| Prim Bdrm | 2nd | 5.50 | 6.76 | 7 Pc Ensuite | Hardwood Floor | W/I Closet |
| 2nd Br | 2nd | 5.20 | 3.69 | 4 Pc Ensuite | Hardwood Floor | Double Closet |
| 3rd Br | 2nd | 5.20 | 4.60 | 4 Pc Ensuite | Hardwood Floor | Closet Organizers |
| 4th Br | 2nd | 3.37 | 5.20 | 4 Pc Ensuite | Hardwood Floor | Double Closet |
| Rec | Bsmt | 4.28 | 10.06 | Gas Fireplace | Walk-Up | Heated Floor |
| Br | Bsmt | 2.76 | 3.36 | 3 Pc Bath | Above Grade Window | Closet |
| 2nd Br | Bsmt | 2.76 | 3.68 | 3 Pc Bath | Closet | Above Grade Window |
