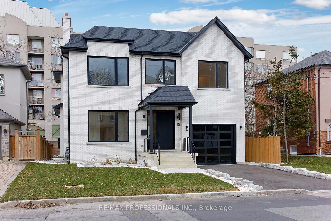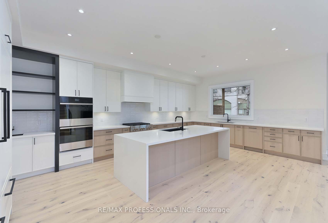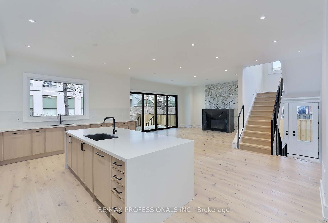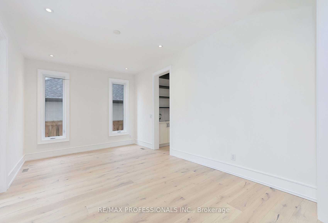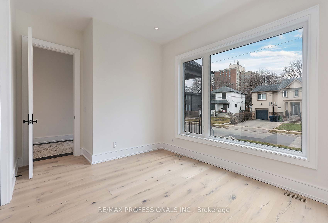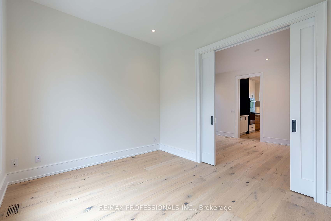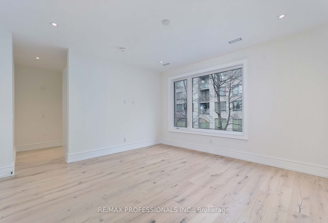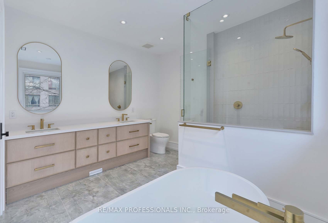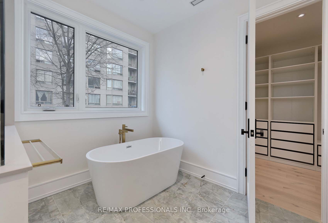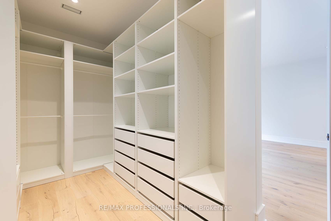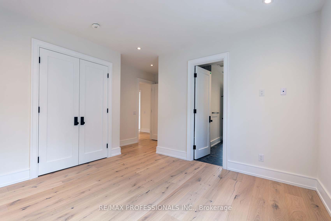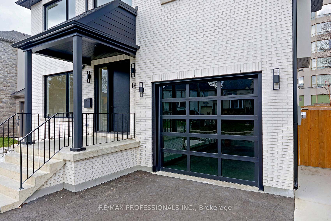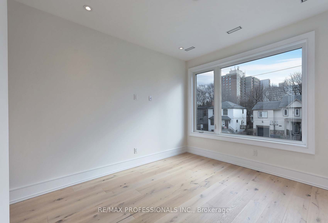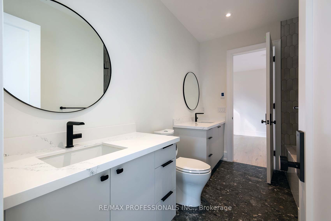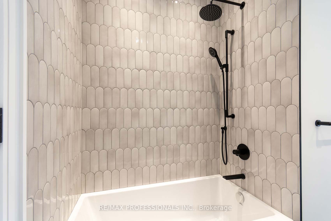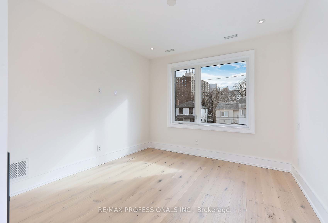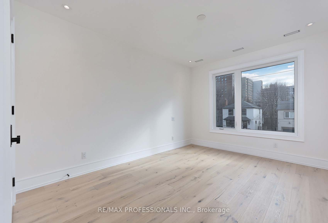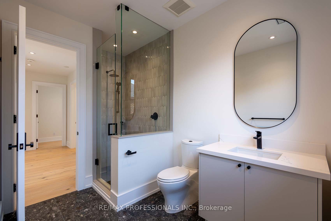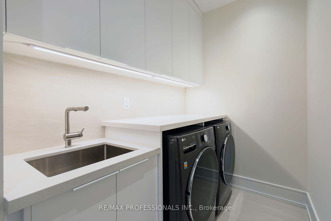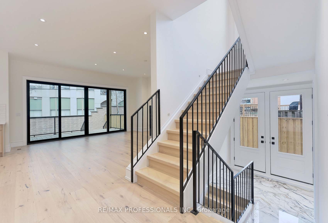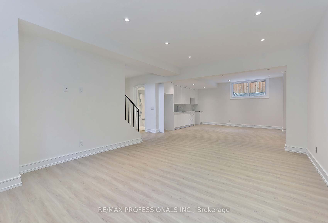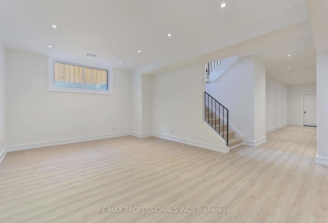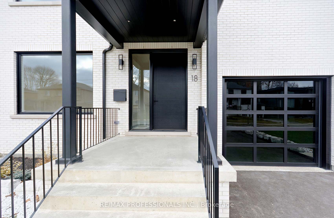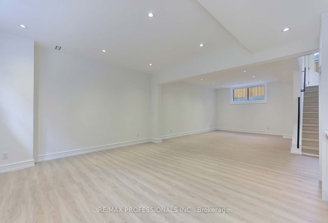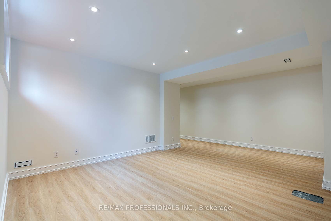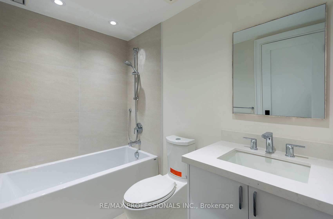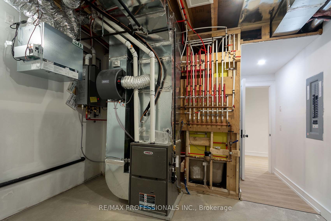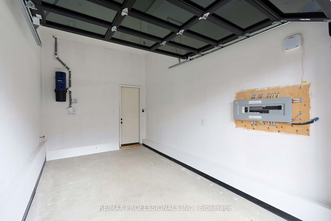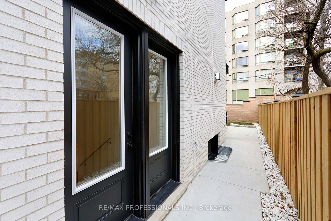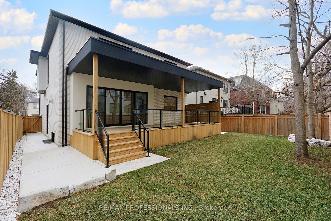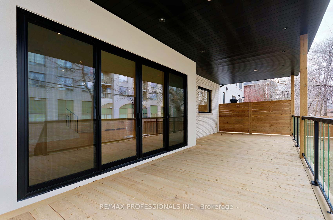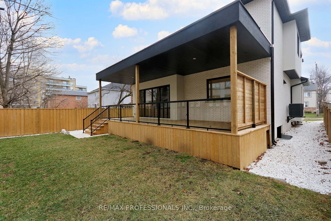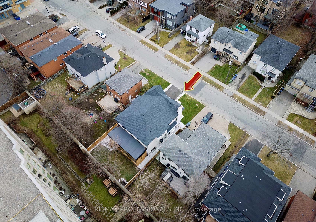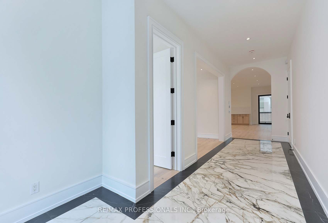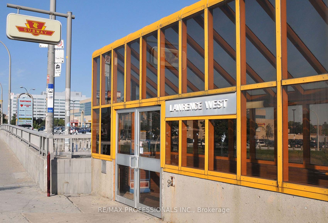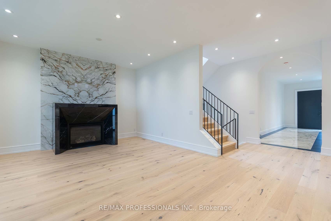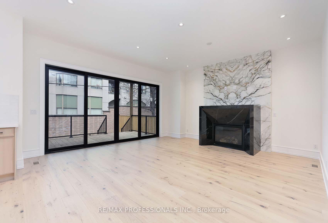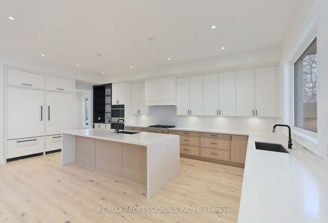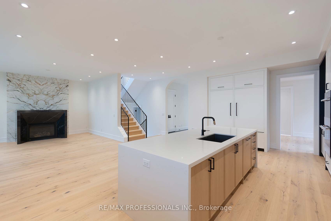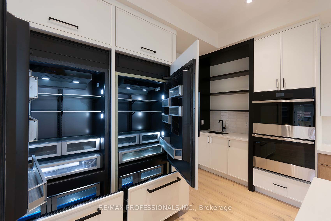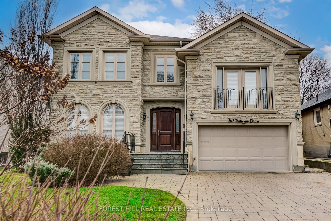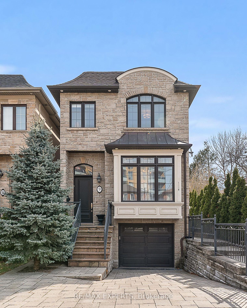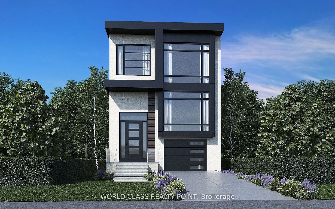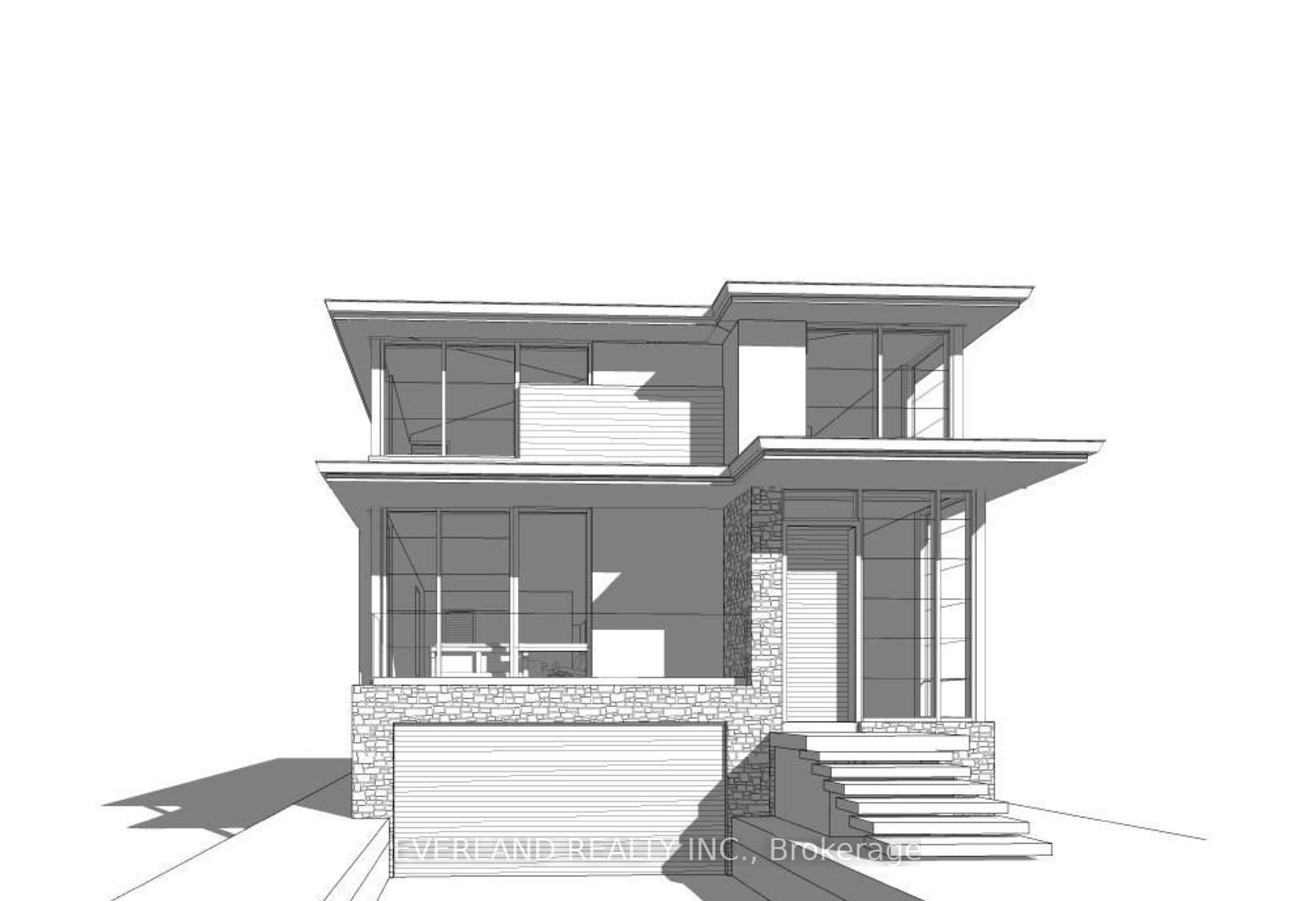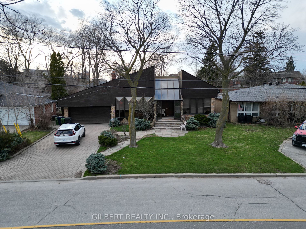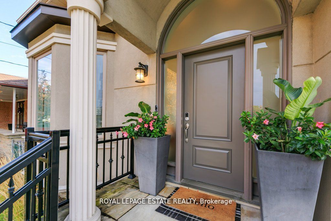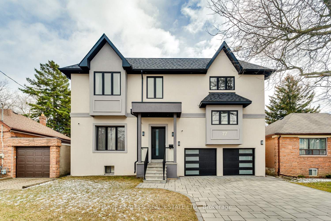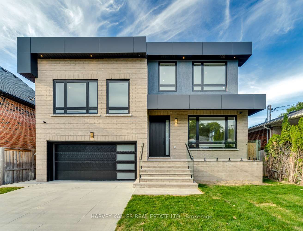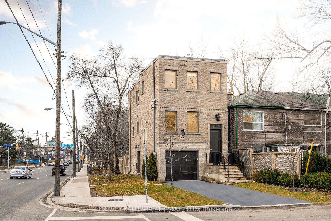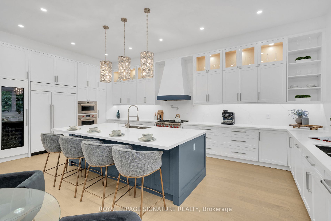18 Fairholme Ave
$3,195,000/ For Sale
Details | 18 Fairholme Ave
Be the first to live in this spectacular brand new custom built home! Exceptional craftsmanship and high-end materials and appliances throughout * Interiors done by Distinctive By Design * This stylish contemporary home boasts nearly 3500 sq ft above grade plus a finished basement of approx1500 sq ft*10' ceilings on Main and 9' ceilings on 2nd Fl and basement! Numerous picture windows provide lots of natural light on all levels! Wide plank 3/4" white oak floors throughout. Incredible gourmet kitchen with Caesarstone counters and double fridge/wall ovens/pantry/sink stations. Den at the front can easily be used for overflow dining or as Office. CAT6 wiring and pot lighting in every room. Open concept kitchen-family room with walk out to huge covered deck and fenced-in yard. Energy saving features such as ICF foundation, VanEE air system and on demand hot water. Prime central location - Walk Score of 94 and only about 12-minute walk to Lawrence West subway.
Includes Full TARION new home warranty * Side entry and rough-in done for lower level kitchen *Nanny or in-law suite potential * See attachment for full list of Features and Inclusions!
Room Details:
| Room | Level | Length (m) | Width (m) | |||
|---|---|---|---|---|---|---|
| Den | Main | 3.90 | 3.12 | Picture Window | Hardwood Floor | O/Looks Frontyard |
| Dining | Main | 5.38 | 3.39 | Pocket Doors | Hardwood Floor | Pot Lights |
| Kitchen | Main | 7.37 | 5.00 | Open Concept | Hardwood Floor | Centre Island |
| Family | Main | 5.57 | 5.35 | Gas Fireplace | Hardwood Floor | W/O To Deck |
| Prim Bdrm | 2nd | 4.77 | 4.40 | 6 Pc Ensuite | Hardwood Floor | W/I Closet |
| 2nd Br | 2nd | 3.93 | 3.47 | Semi Ensuite | Hardwood Floor | Double Closet |
| 3rd Br | 2nd | 3.64 | 3.45 | Semi Ensuite | Hardwood Floor | Double Closet |
| 4th Br | 2nd | 3.59 | 3.45 | Picture Window | Hardwood Floor | Double Closet |
| 5th Br | 2nd | 4.50 | 3.50 | Picture Window | Hardwood Floor | Double Closet |
| Rec | Bsmt | 5.55 | 4.31 | Large Window | Hardwood Floor | Recessed Lights |
| Other | Bsmt | 5.45 | 4.54 | Large Window | Hardwood Floor | Recessed Lights |
| Br | Bsmt | 6.65 | 4.40 | Large Window | Hardwood Floor | Recessed Lights |
