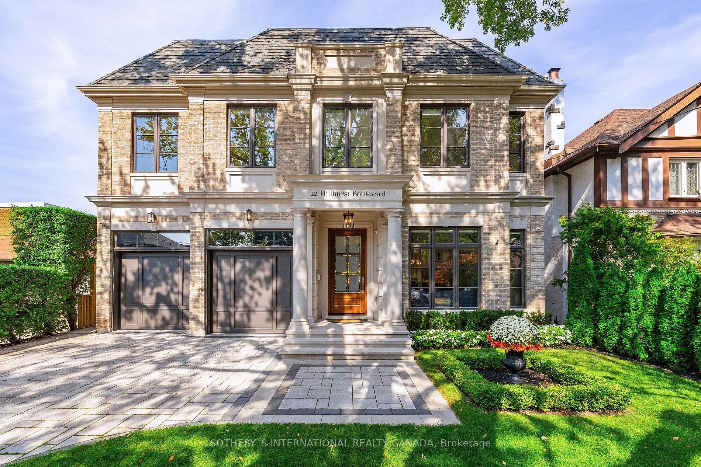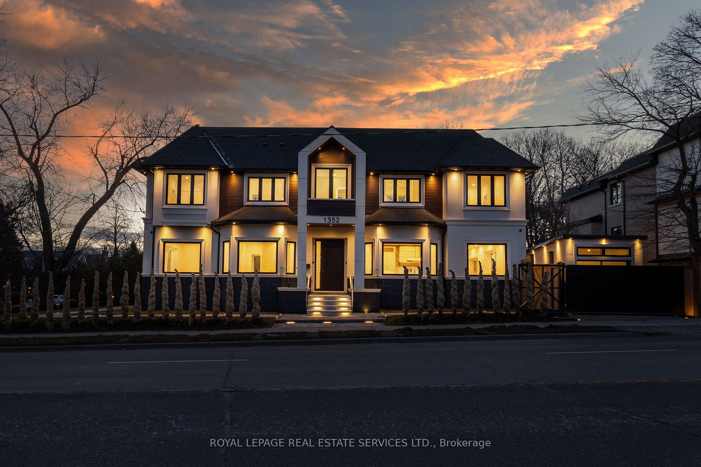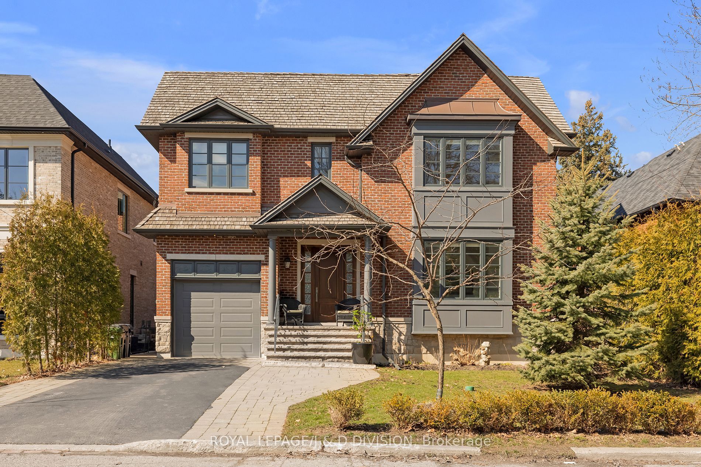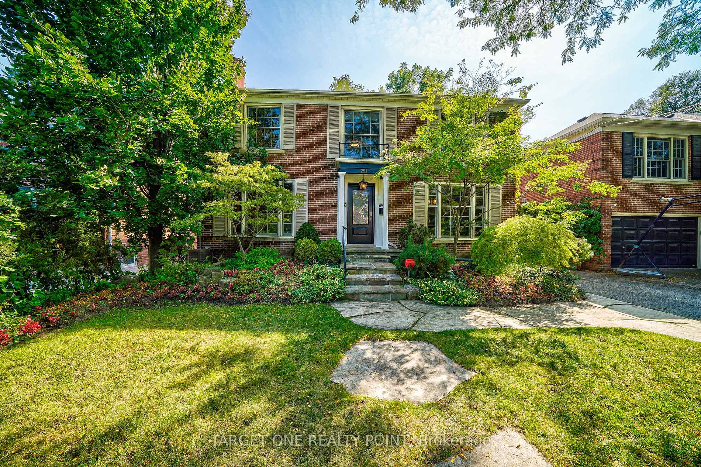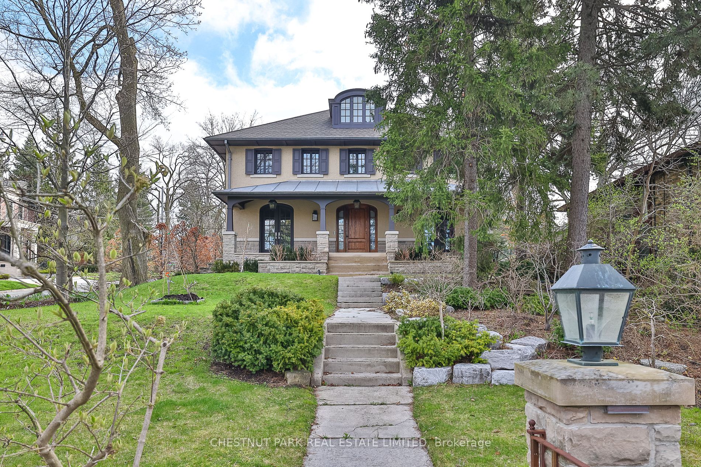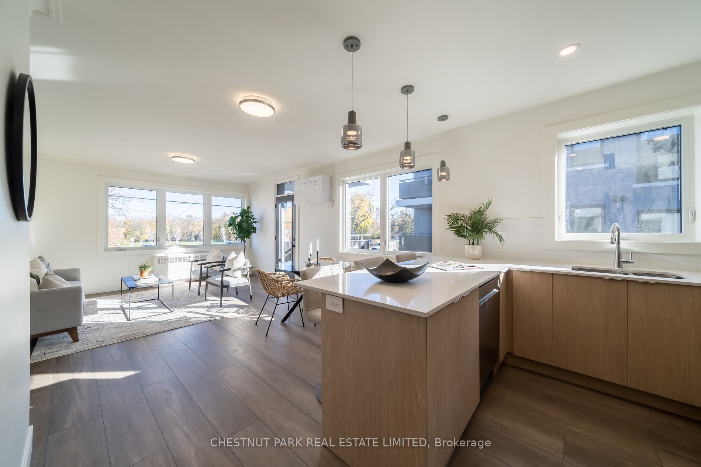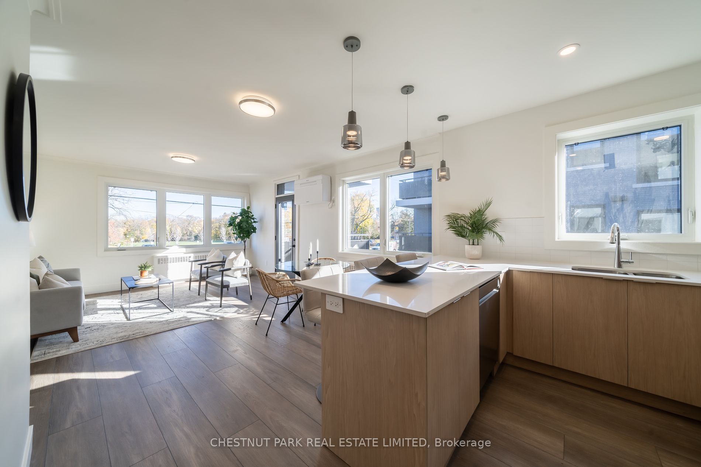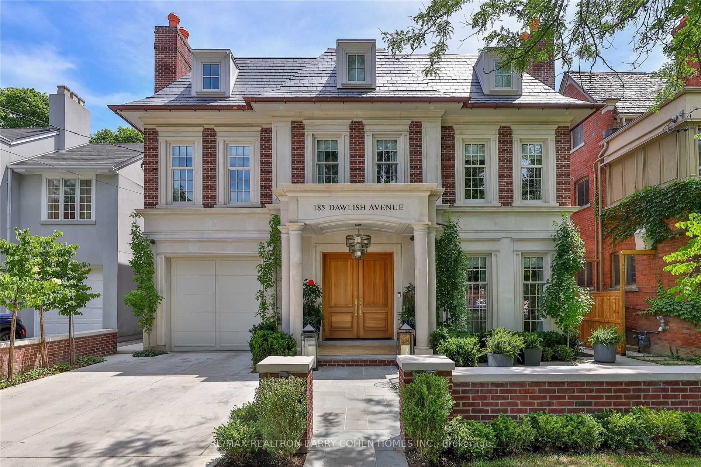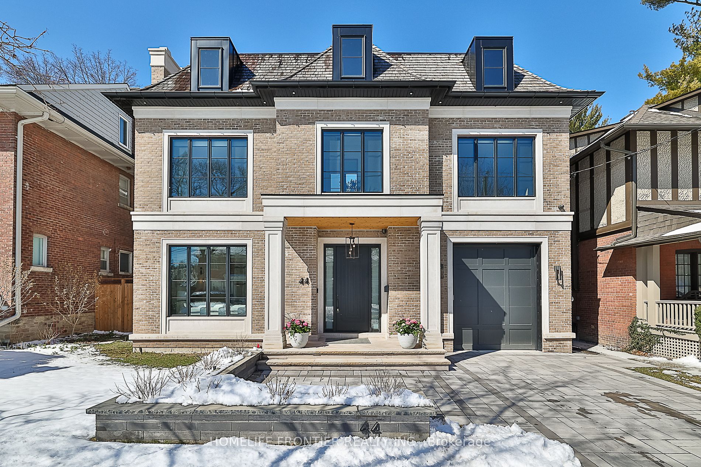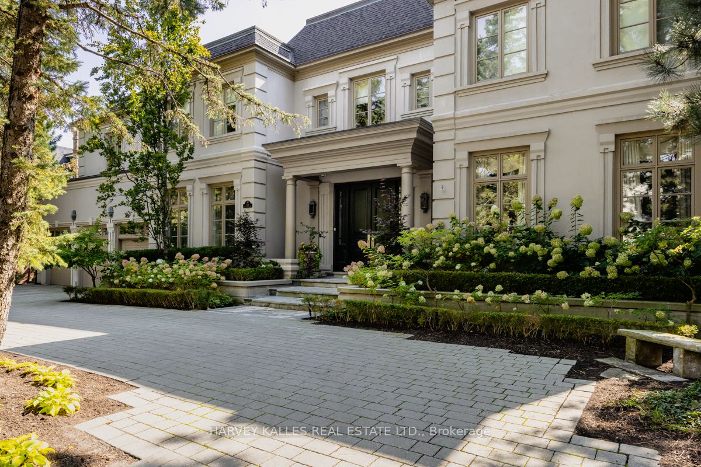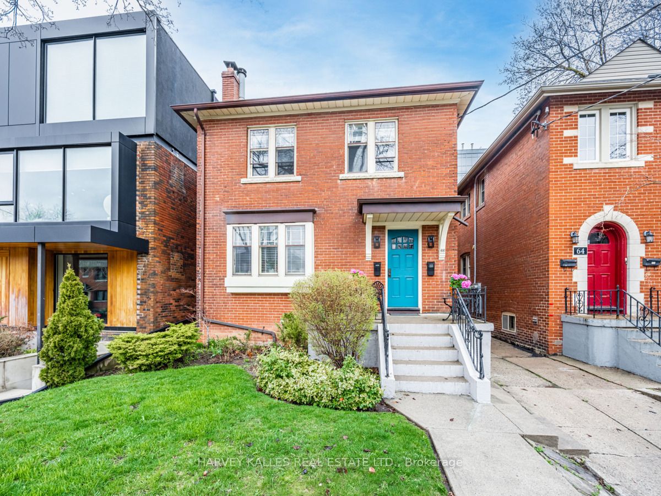22 Hillhurst Blvd
$8,599,000/ For Sale
Details | 22 Hillhurst Blvd
Designed by the reputable firm Stan Makow and Assoicates, this proprty stands as a testament to architectural excellence, drawings inspiration from European elegance, from its external design to the sophisticated finishes inside. Key features: high ceilings, large skylight, modern staircase, bespoke kitchen with marble counter, main bedroom with stylish balcony, mirrored dressing are and a luxurious 5 piece bathroom. The home includes a cinema room, fitness space, maple wine storage, cedar storage space, guest suite with a private 4 piece bathroom. Boasting 5,652 sqw.ft. of living area, Integrated double garage, professionally designed backyard. Located new top public and exclusive private schools, shopping, dining, and conveniences of Yonge St. and Avenur Rd. Just 15 minutes to Yorkville and 10 minutes to Hwy 401 and public transpsporation.
Legal Desc cont:PT LT 25 PL M346 TORONTO COMMAT A POINT IN THE NLY LIMIT OF HILLHURST BLVD DISTANT 50 FT MEASUREDWLY THE
Room Details:
| Room | Level | Length (m) | Width (m) | |||
|---|---|---|---|---|---|---|
| Living | Main | 4.57 | 4.20 | Window Flr To Ceil | Stone Fireplace | Combined W/Dining |
| Dining | Main | 5.37 | 4.14 | Window Flr To Ceil | Hardwood Floor | Combined W/Living |
| Family | Main | 5.14 | 4.27 | Window Flr To Ceil | Gas Fireplace | O/Looks Backyard |
| Kitchen | Main | 6.20 | 4.20 | B/I Appliances | Marble Counter | Open Concept |
| Breakfast | Main | 5.14 | 3.29 | Window Flr To Ceil | Open Concept | O/Looks Backyard |
| Prim Bdrm | 2nd | 5.25 | 5.09 | W/O To Balcony | 5 Pc Ensuite | Gas Fireplace |
| 2nd Br | 2nd | 4.36 | 4.29 | W/I Closet | 3 Pc Ensuite | Hardwood Floor |
| 3rd Br | 2nd | 5.04 | 4.39 | Window Flr To Ceil | 3 Pc Ensuite | W/I Closet |
| 4th Br | 2nd | 4.87 | 3.57 | Window Flr To Ceil | 3 Pc Ensuite | W/I Closet |
| Rec | Bsmt | 7.07 | 5.62 | Gas Fireplace | Wet Bar | Hardwood Floor |
| 5th Br | Bsmt | 4.44 | 3.00 | Hardwood Floor | 4 Pc Ensuite | Closet |
| Media/Ent | Bsmt | 4.72 | 4.31 |
