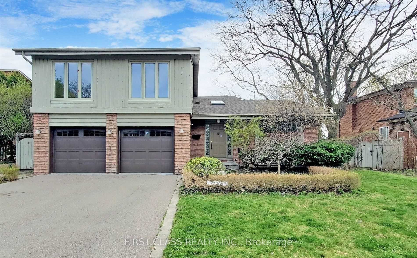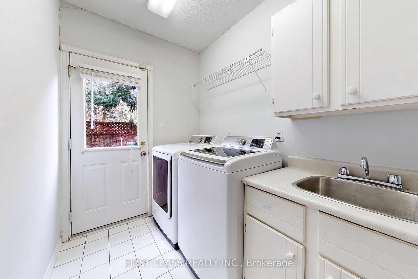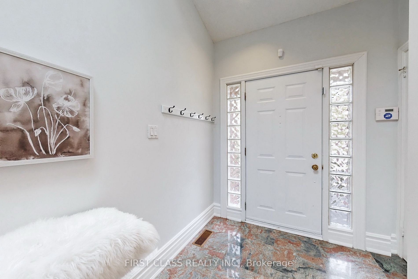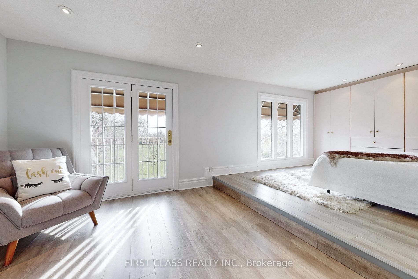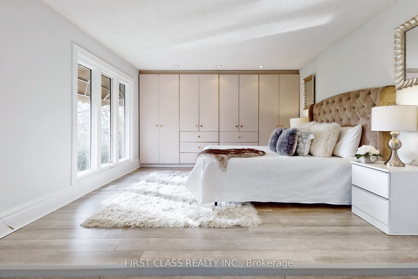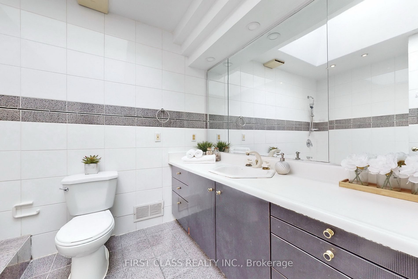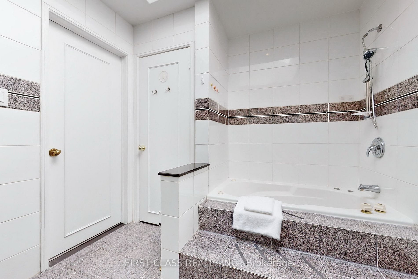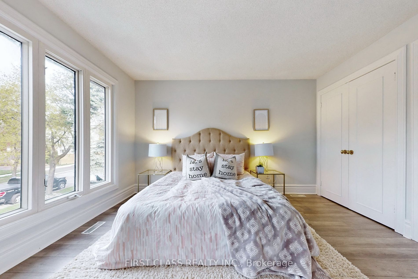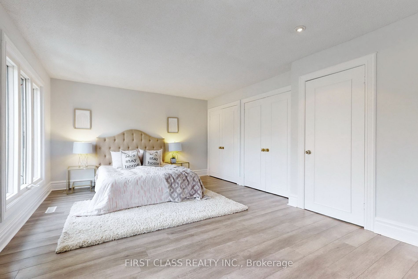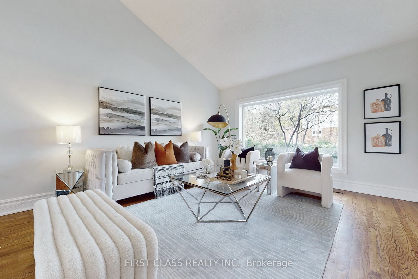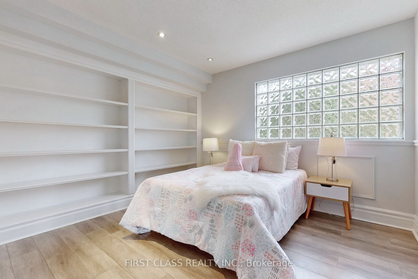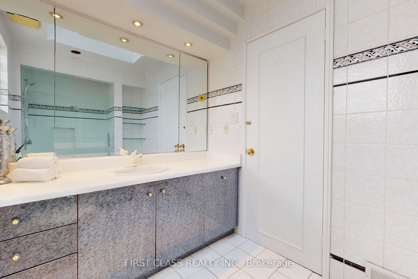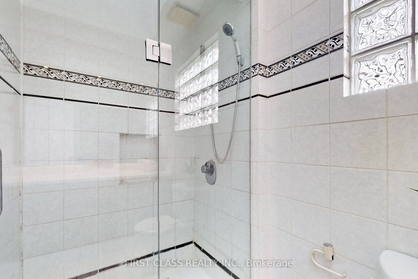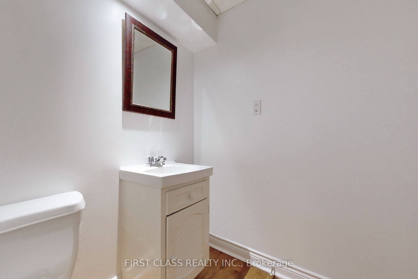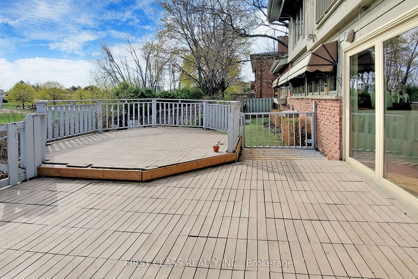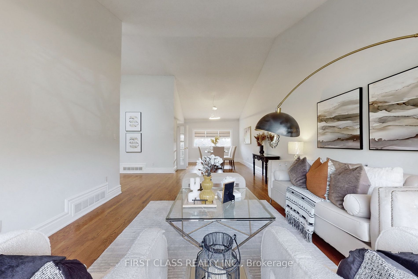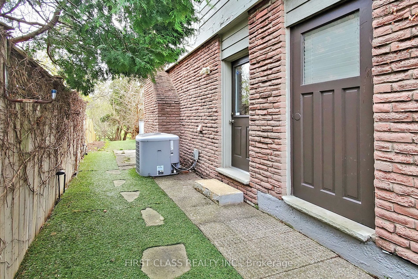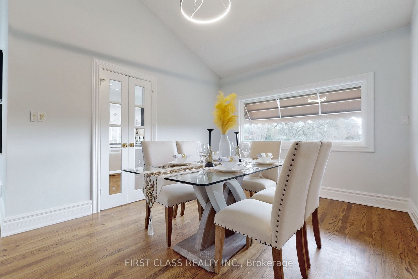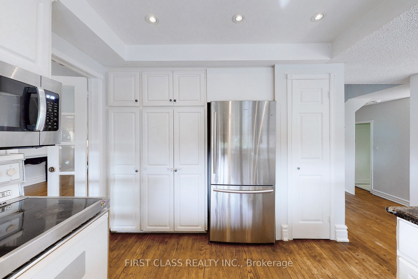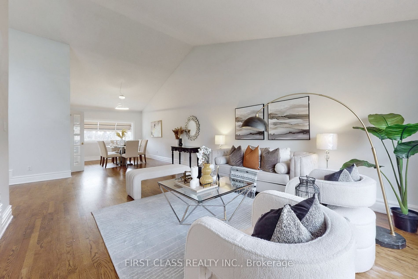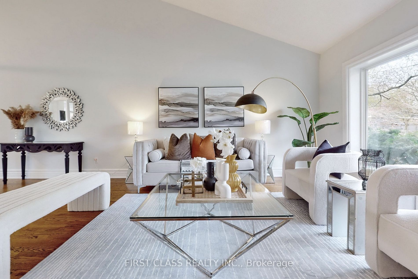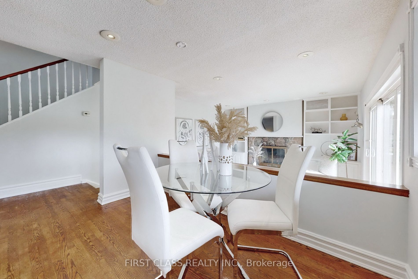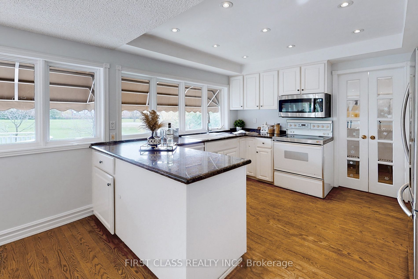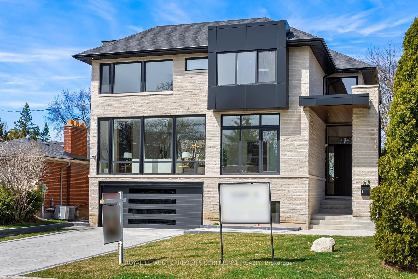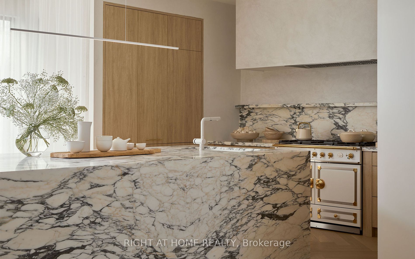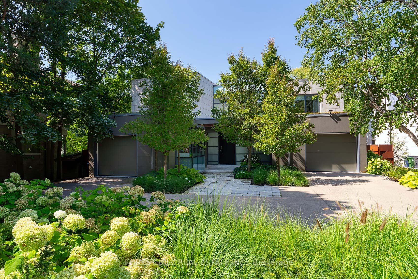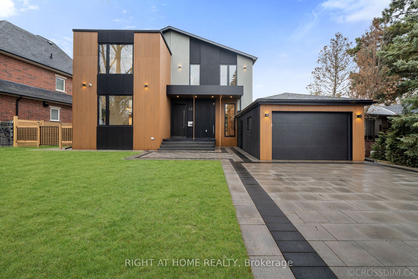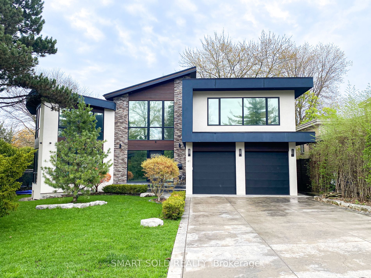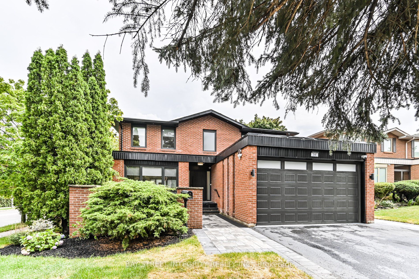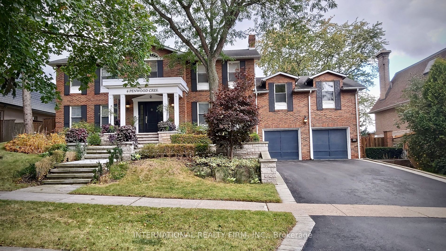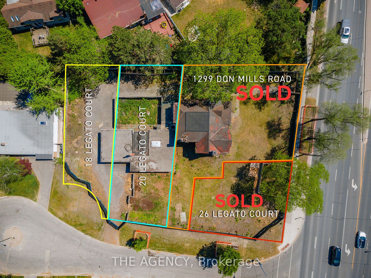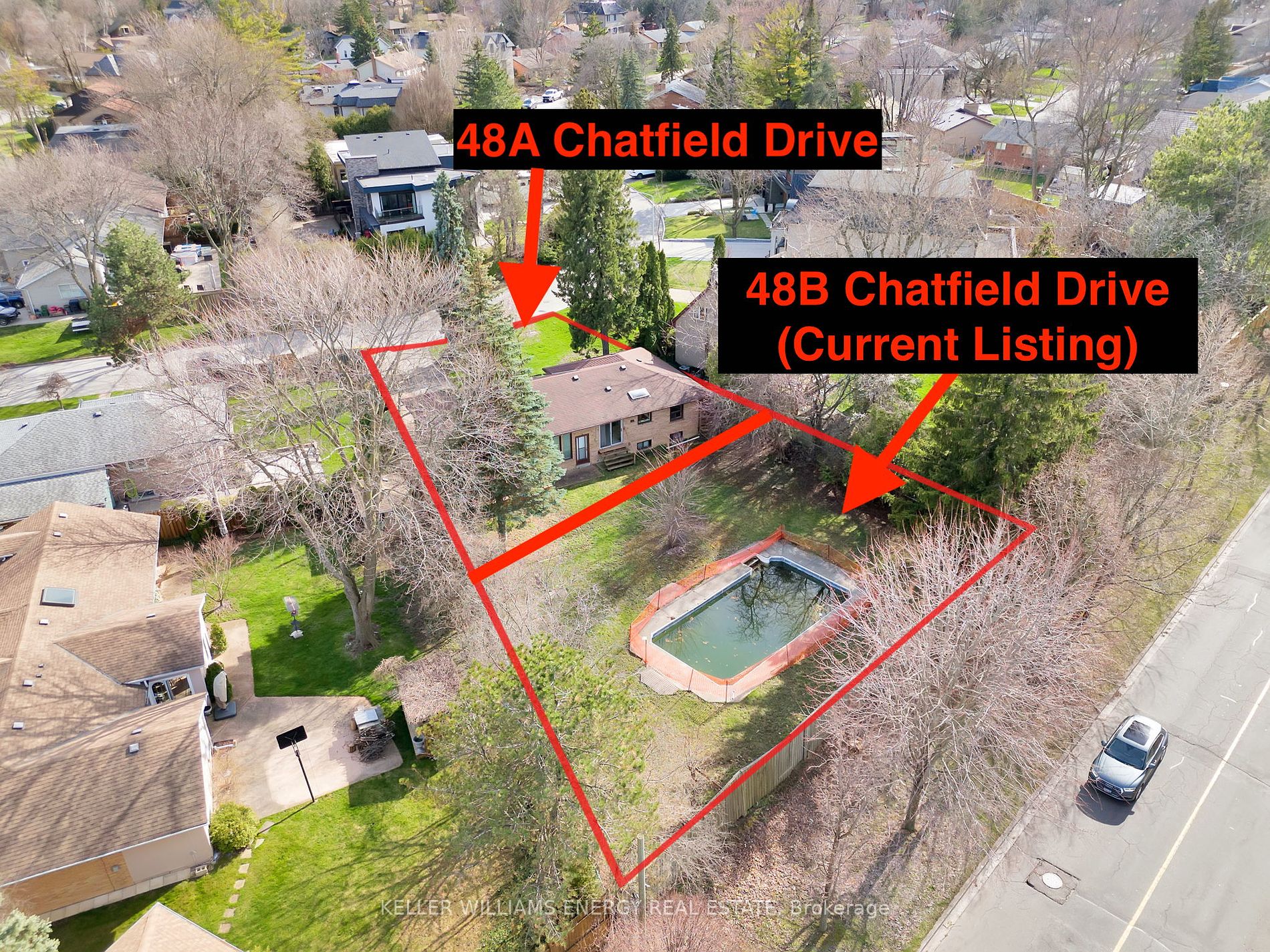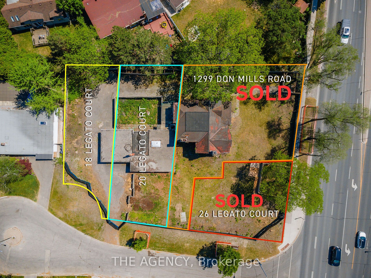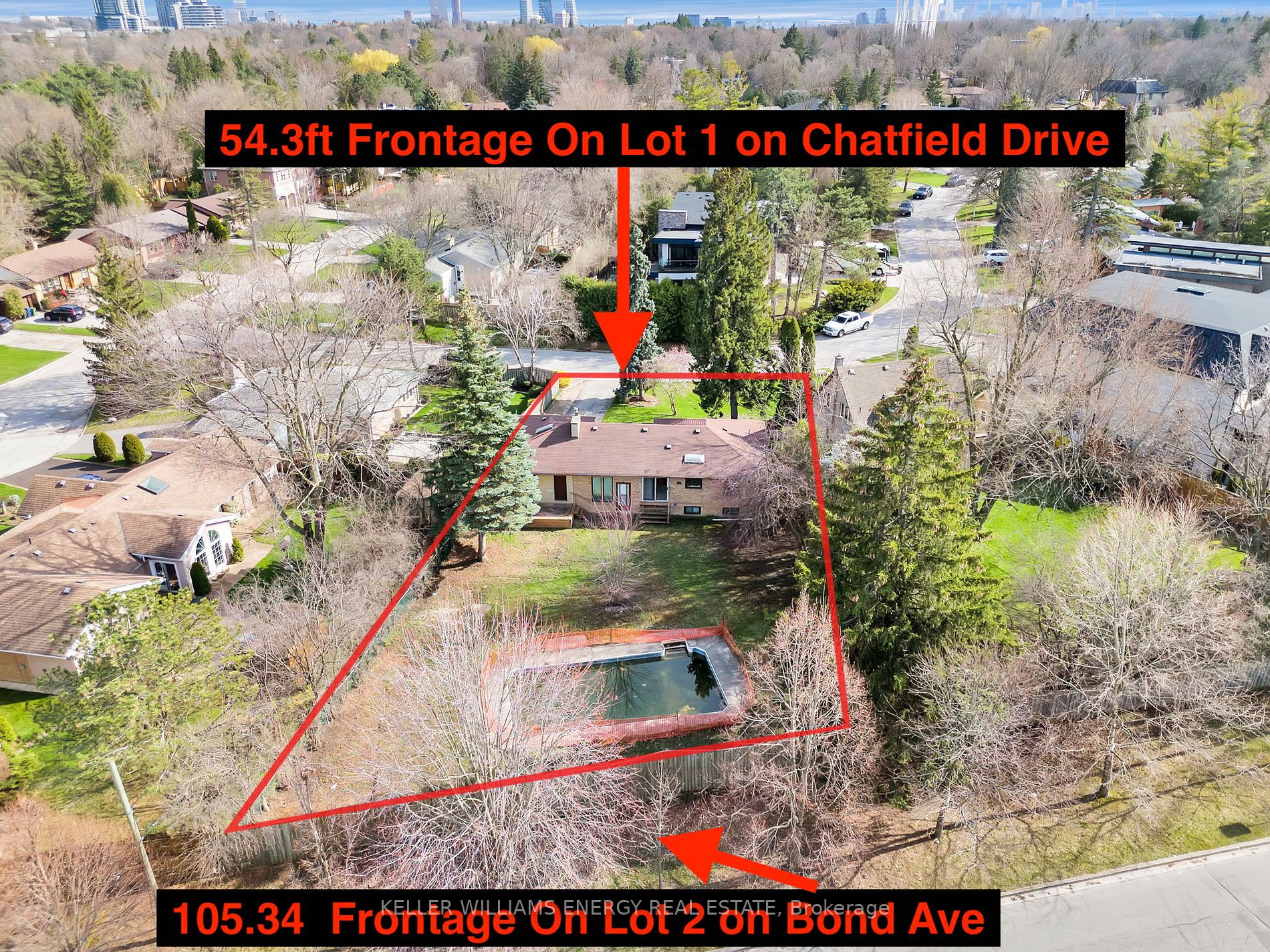17 Bramble Dr
$3,180,000/ For Sale
Details | 17 Bramble Dr
Ravine Lot! 70Ftx110Ft , 2 Storey Detached with two cars garage, amazing view in the backyard facing to the park! Family size Living Rm & Dining Rm Combined With 13 Ft Cathedral Ceilings. Open Concept, Bright & Spacious, Breakfast Area Open To A Sunken Family Room W/O To A Large Deck, Swimminwg Pool At The Backyard. Move In Condition With Newly Renovated, New Painting & Flooring In Basement & Upstairs. Finished Basement w/Huge Rec Room, Bedroom, 2 Pc Washroom & Lots of Storage. Short Walk To Denlow PS & York Mills CI & close to all top ranking private school. easy access to Hwy 404 & 401 & All Amentites, Ideal For Renovators And Developers.
All Existing Elf & Window Coverings, Existing Appliances(As-Is), Central Air Condition. The Deck & Swimming Pool Are As-Is Condition.
Room Details:
| Room | Level | Length (m) | Width (m) | |||
|---|---|---|---|---|---|---|
| Kitchen | Ground | 6.81 | 4.08 | Hardwood Floor | Family Size Kitchen | Pot Lights |
| Family | Ground | 3.72 | 3.32 | W/O To Deck | Gas Fireplace | O/Looks Backyard |
| Living | Ground | 4.66 | 4.30 | Hardwood Floor | Fireplace | Combined W/Dining |
| Dining | Ground | 3.06 | 2.90 | Hardwood Floor | Granite Counter | Combined W/Living |
| Prim Bdrm | 2nd | 6.88 | 3.67 | Ensuite Bath | Juliette Balcony | W/I Closet |
| 2nd Br | 2nd | 6.60 | 3.70 | W/I Closet | 4 Pc Ensuite | Juliette Balcony |
| 3rd Br | 2nd | 3.53 | 3.57 | French Doors | Double Closet | Laminate |
| Rec | Bsmt | 10.40 | 3.86 | Pot Lights | His/Hers Closets | O/Looks Frontyard |
| Breakfast | Ground | 6.36 | 2.29 | O/Looks Backyard | Hardwood Floor | Open Concept |
| Br | Bsmt | 6.39 | 5.23 | Window | Laminate |
