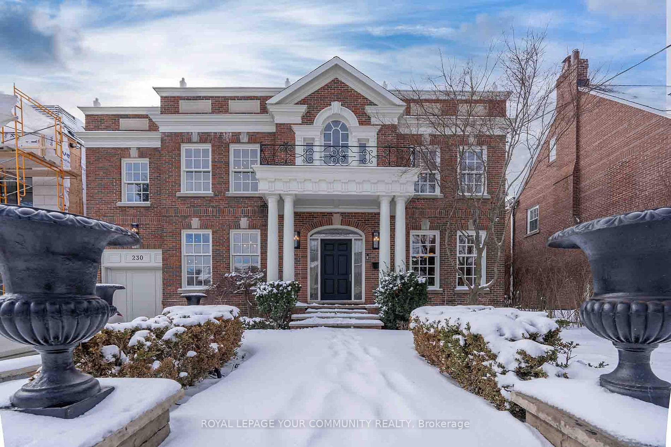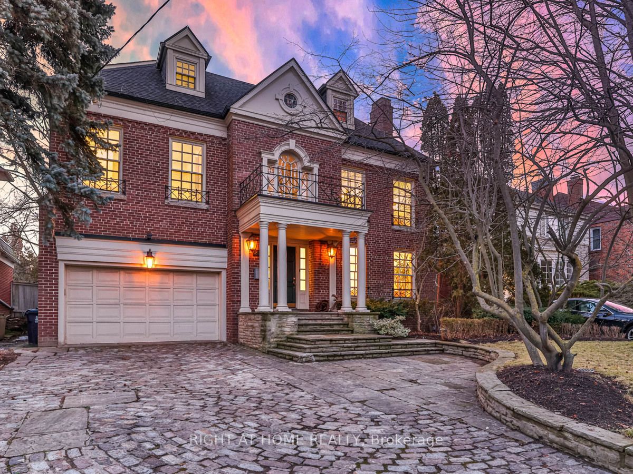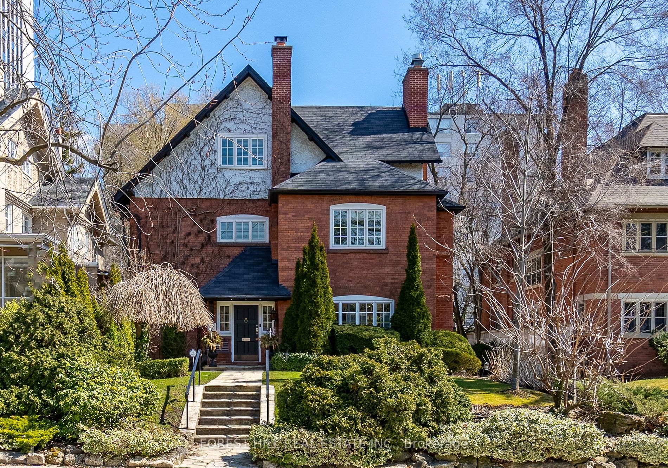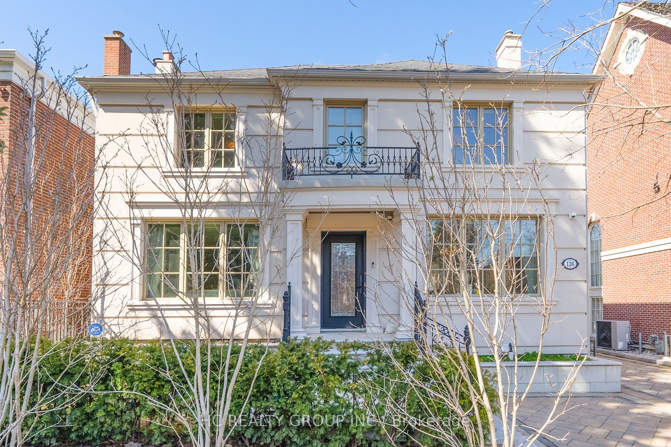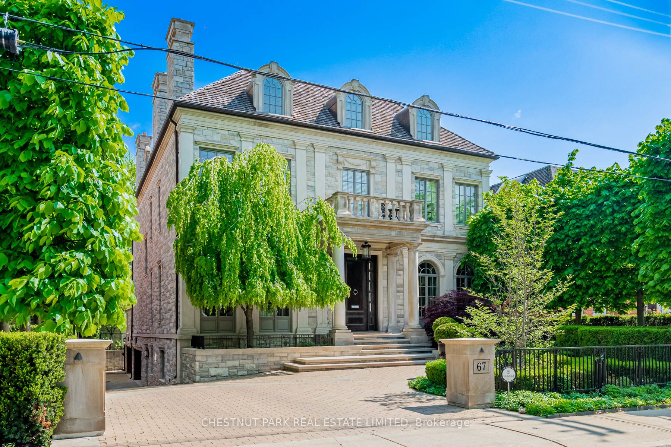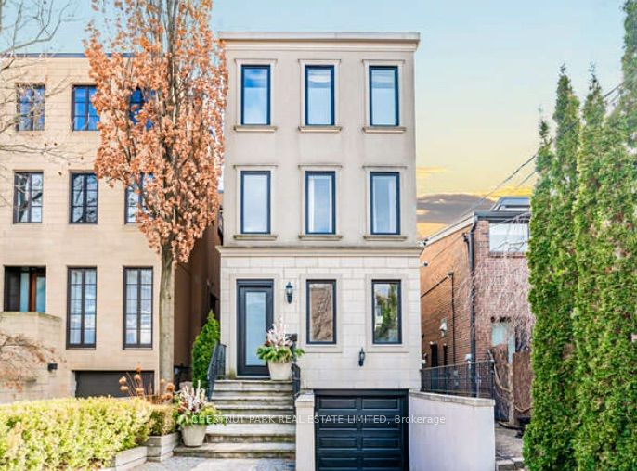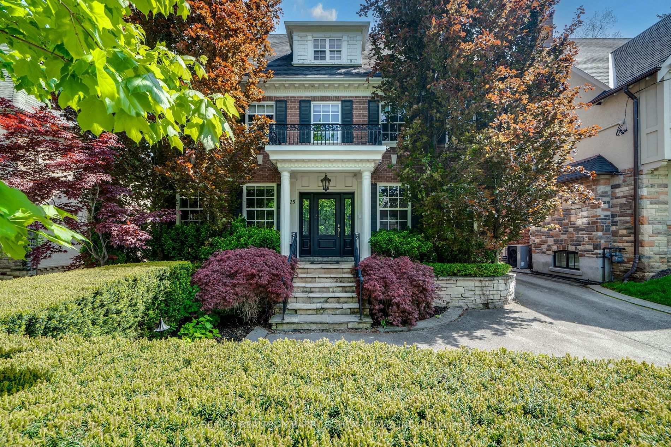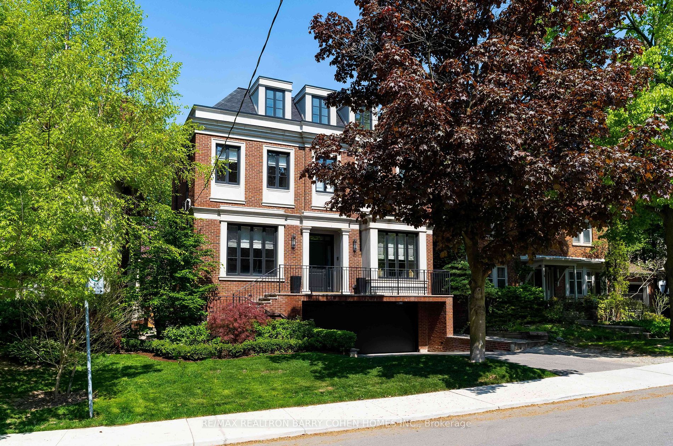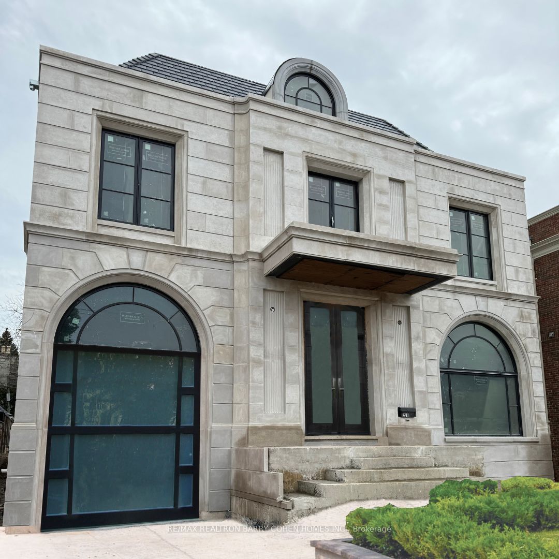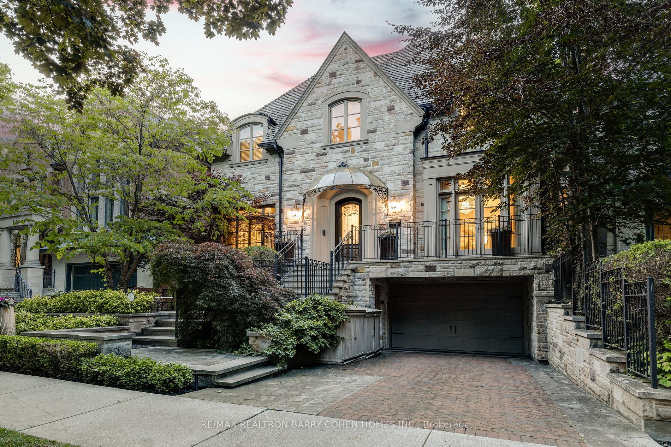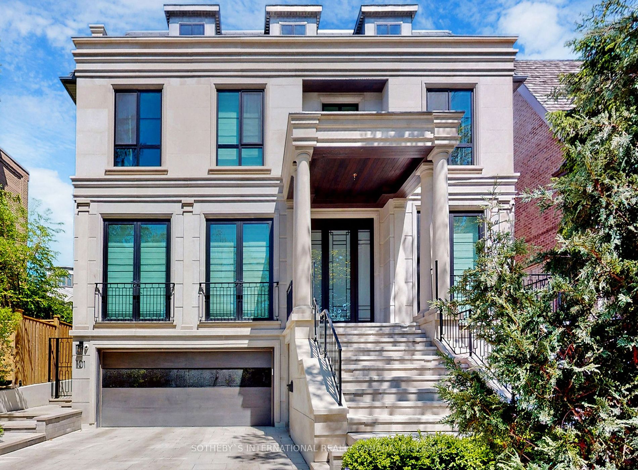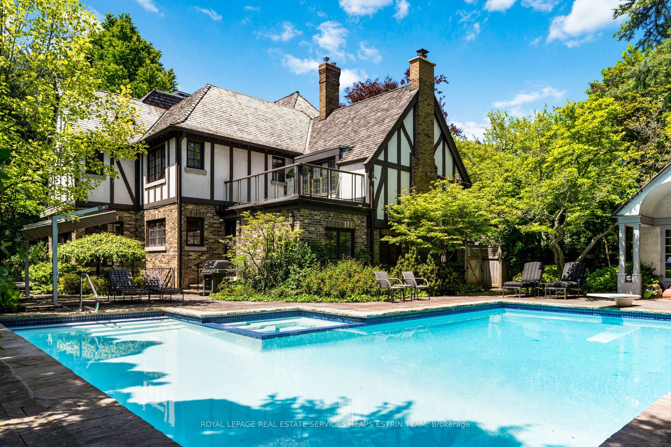230 Dunvegan Rd
$9,988,000/ For Sale
Details | 230 Dunvegan Rd
Introducing a captivating Georgian masterpiece in the sought-after Forest Hill address.Prepare to be mesmerized by this meticulously renovated residence that blends classic sophistication with contemporary luxury.As you enter,you'll be greeted by the grandeur of the Georgian design elevation,a testament to architectural excellence.Every detail has been thoughtfully curated to create a space that exudes elegance and comfort.Spanning over 6000 ft,This lavish living space offers tranquility with 5 bedrooms,each showcasing refined taste.The kitchen is a culinary haven adorned with the finest materials,including a French la cornue stove and an oversized fridge freezer.The centerpiece is the marble island,symbolizing grandeur and functionality.A 2nd kitchen on the main floor is perfect for hosting gatherings.Equipped with 48 Thermador Range double oven, this space elevates your cooking experience.Step inside and be awed by the grand 2 story high ceiling foyer,setting the tone for elegance.
la Cornue Stove Double Oven,30Thermador fridge&freeze,Microwave & coffee maker,Perp kitchen : 48 Thermador gas stove,36 fridge,freezer,Dishwasher,2 laundry room,Steam& Dry sauna, Gym, theatre,Snow melt, Sprinkles, Cvac,speakers,security.
Room Details:
| Room | Level | Length (m) | Width (m) | |||
|---|---|---|---|---|---|---|
| Living | Main | Fireplace | Hardwood Floor | Wood Trim | ||
| Dining | Main | Mirrored Walls | Hardwood Floor | Crown Moulding | ||
| Office | Main | B/I Bookcase | Hardwood Floor | Wood Trim | ||
| Family | Main | Hardwood Floor | ||||
| Kitchen | Main | B/I Shelves | Hardwood Floor | Wood Trim | ||
| Prim Bdrm | 2nd | 7 Pc Ensuite | Hardwood Floor | W/I Closet | ||
| 2nd Br | 2nd | W/I Closet | Hardwood Floor | 4 Pc Ensuite | ||
| 3rd Br | 2nd | W/I Closet | Hardwood Floor | 4 Pc Ensuite | ||
| 4th Br | 2nd | W/I Closet | Hardwood Floor | 5 Pc Bath | ||
| 5th Br | 2nd | W/I Closet | Hardwood Floor | 5 Pc Bath | ||
| Rec | Bsmt | Sauna | Hardwood Floor | 3 Pc Bath | ||
| Br | Bsmt | Above Grade Window | Hardwood Floor | Pot Lights |
