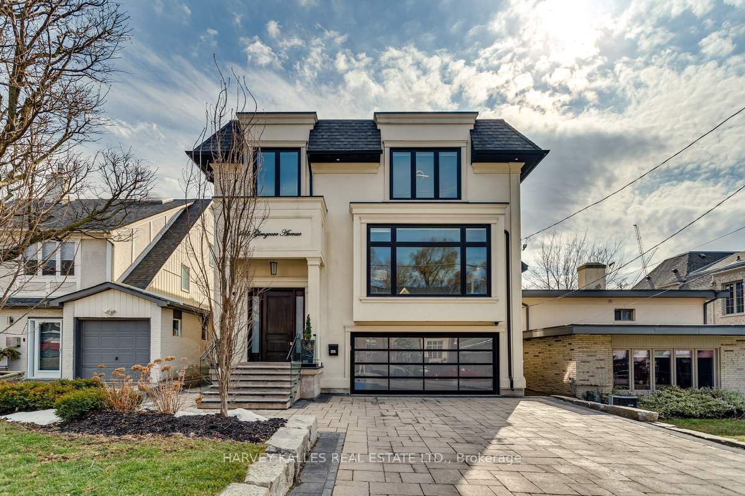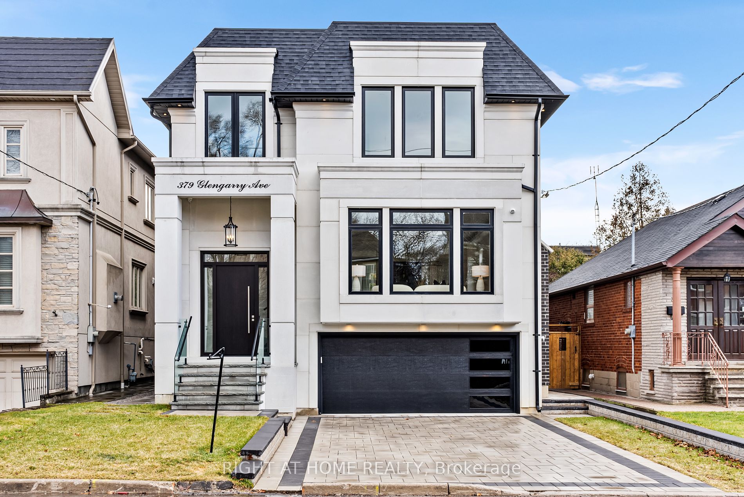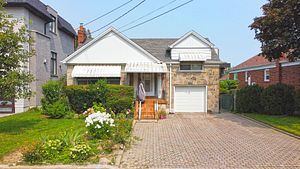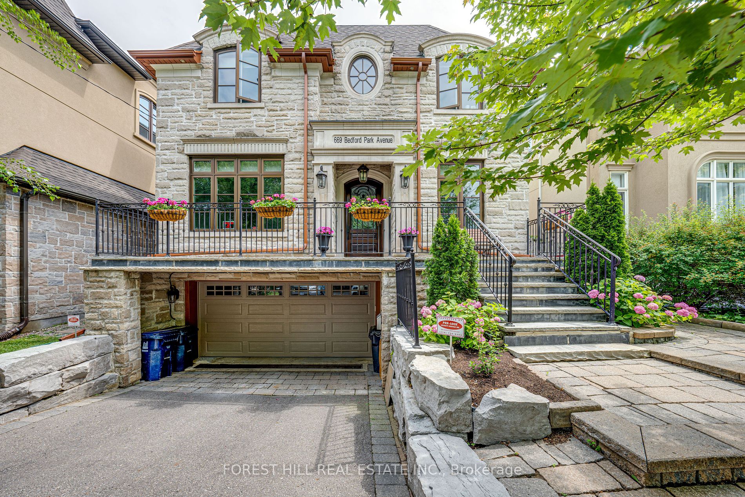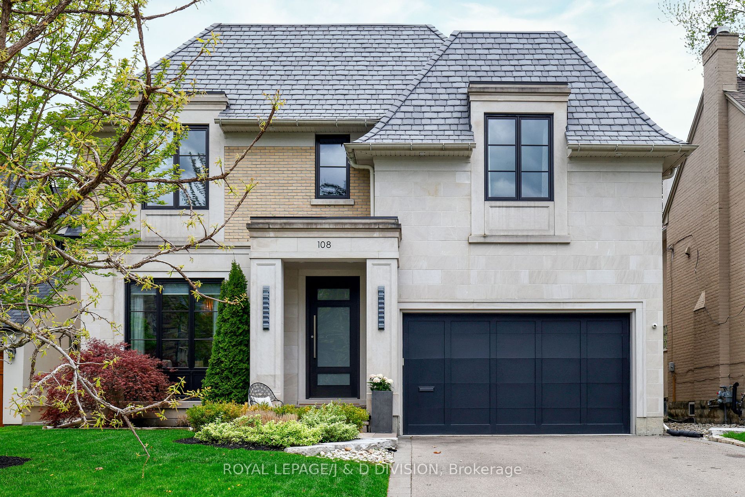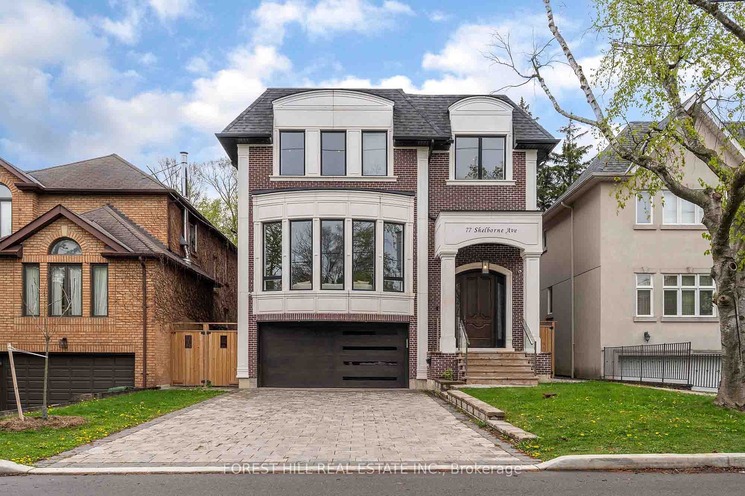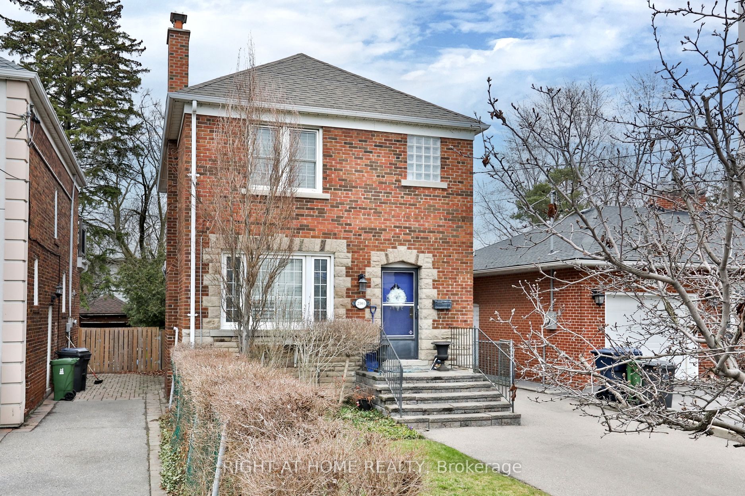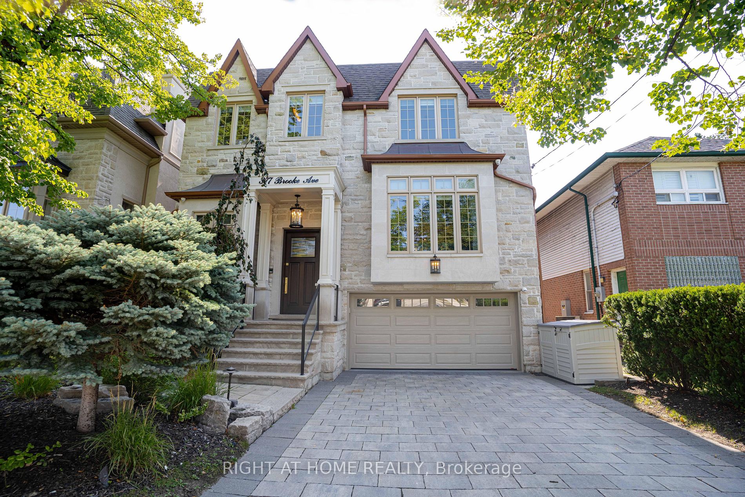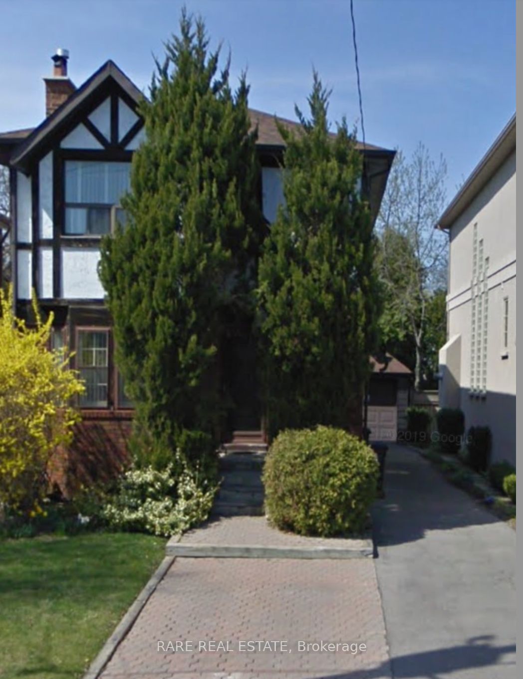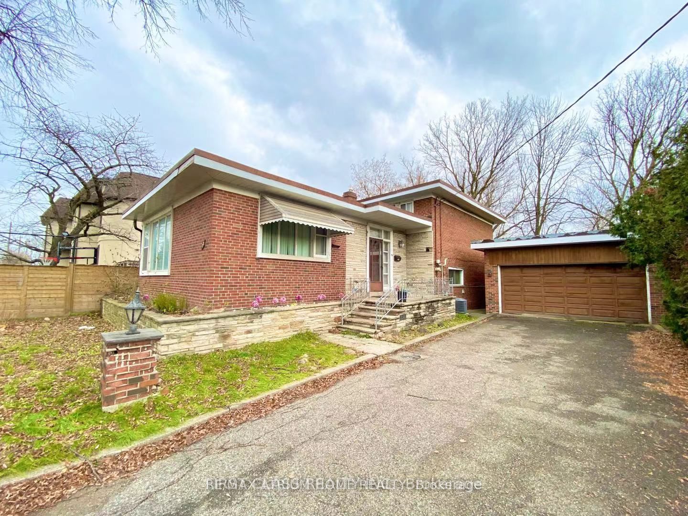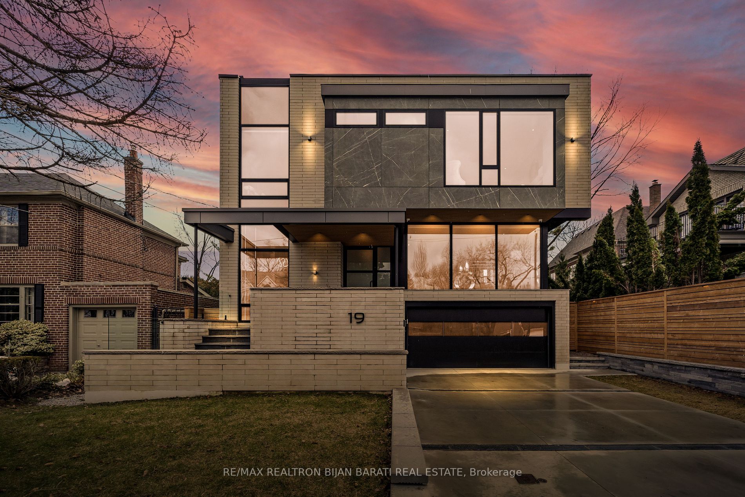445 Glengrove Ave W
$4,695,000/ For Sale
Details | 445 Glengrove Ave W
Experience Refined Elegance In This Luxury Executive Home, Meticulously Crafted w/ Top-Tier Landscaping & Sophisticated Design. The Main Floor's Flawless Layout Seamlessly Combines Functionality & Desirability, Featuring Spacious Living & Dining Areas w/ A Gas Fireplace, & A Captivating Wine Feature Wall! Work From Home If Your Beautiful Library w/ Custom Built-Ins! Walkthrough Pantry Leads To Your Chef-Inspired Kitchen, Open To Your Spacious Family Room w/ Fireplace & Walk-Out Leading To Your Very Own Entertainers Paradise w/ Composite Deck & A Stunning New Saltwater Pool & Cabana That Redefine Outdoor Living. The Second Floor Offers A Primary Oasis w/ A Sumptuous Ensuite, Plus Three Additional Bedrooms And Upper Floor Laundry. The Lower Level Boasts An Incredible Rec Room w/ A Wet Bar & Walk-Up Access, Plus A Versatile Guest Room/Gym. Luxurious Features Include Top-Of-The-Line Appliances, Motorized Shades, Heated Floors, Skylights...
...Wainscoting, Crown Molding, Coffered Ceilings, Italian Marble Floors, & More! Minutes From Amenities, Schools, & Parks! With Approx 4500 Sqft Of Total Living Space, This Home Is An Absolute Must See!
Room Details:
| Room | Level | Length (m) | Width (m) | |||
|---|---|---|---|---|---|---|
| Living | Main | 5.65 | 6.97 | Gas Fireplace | Picture Window | Hardwood Floor |
| Dining | Main | 5.65 | 6.97 | Built-In Speakers | Picture Window | Combined W/Living |
| Kitchen | Main | 5.27 | 4.63 | Centre Island | Pantry | Open Concept |
| Breakfast | Main | 5.26 | 2.07 | Pot Lights | Picture Window | Combined W/Kitchen |
| Family | Main | 4.49 | 5.47 | B/I Bookcase | Gas Fireplace | Walk-Out |
| Prim Bdrm | 2nd | 5.95 | 5.99 | W/I Closet | 6 Pc Ensuite | O/Looks Backyard |
| 2nd Br | 2nd | 3.70 | 3.87 | Double Closet | Hardwood Floor | Semi Ensuite |
| 3rd Br | 2nd | 4.76 | 3.44 | Double Closet | Picture Window | Semi Ensuite |
| 4th Br | 2nd | 4.23 | 4.85 | Double Closet | 4 Pc Ensuite | Picture Window |
| Rec | Lower | 10.05 | 5.46 | Wet Bar | Walk-Up | Heated Floor |
| Br | Lower | 3.57 | 3.76 | Double Closet | Above Grade Window | Heated Floor |
| Laundry | 2nd | 1.36 | 1.50 | Porcelain Floor | Double Doors | Laundry Sink |
