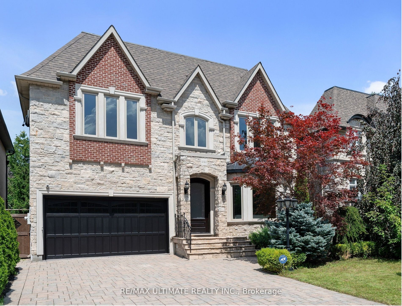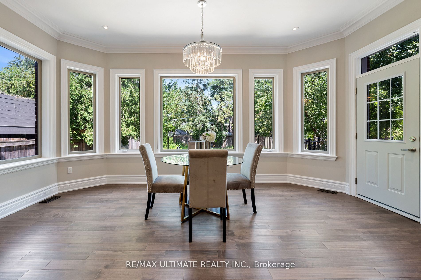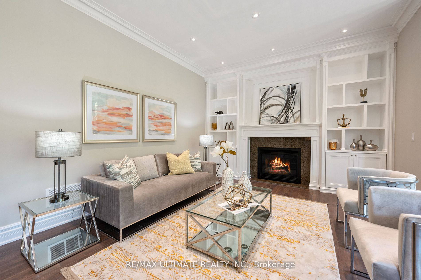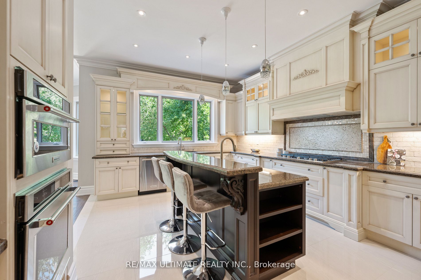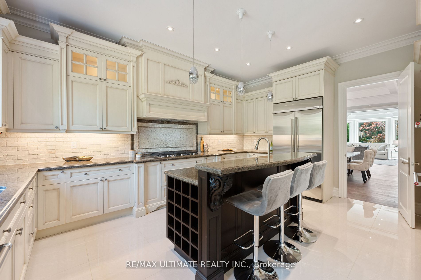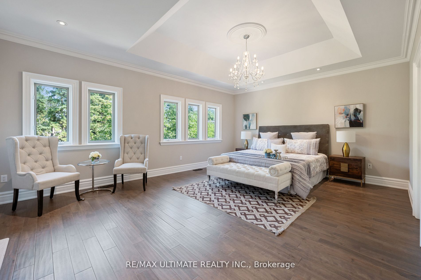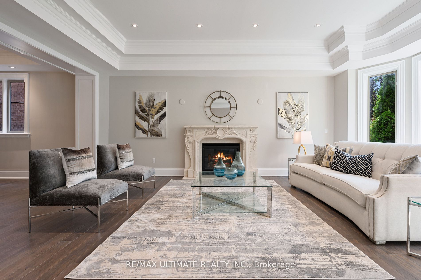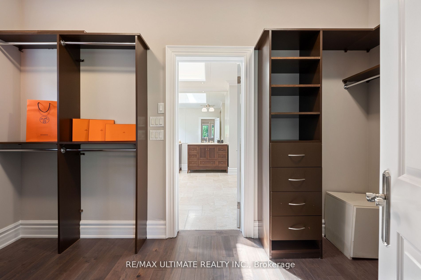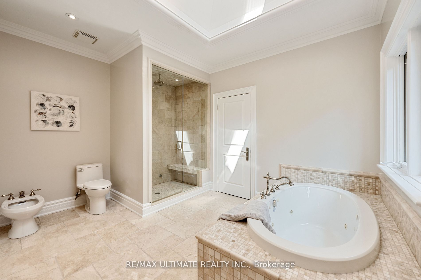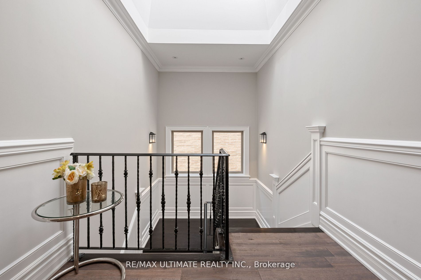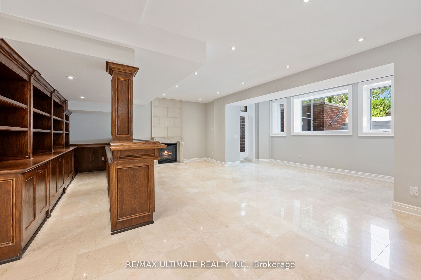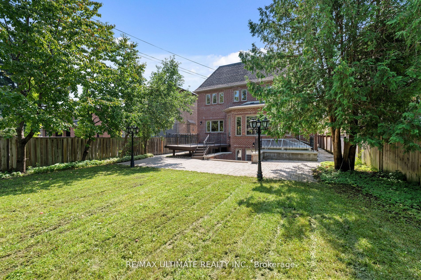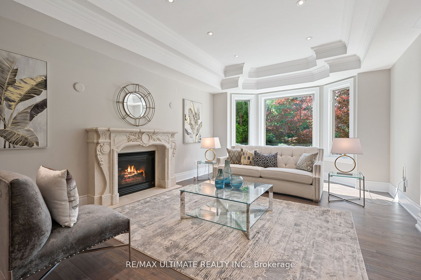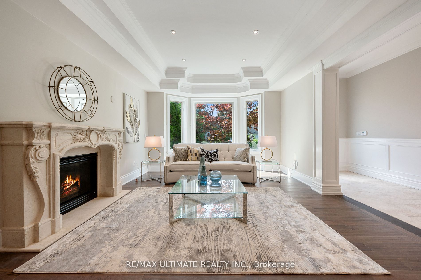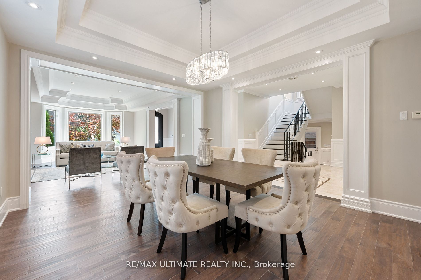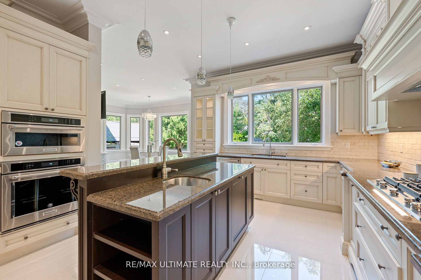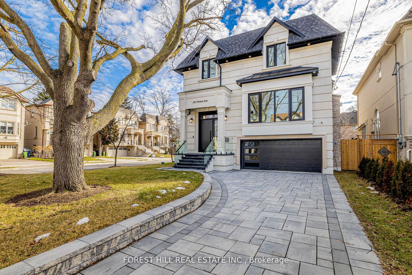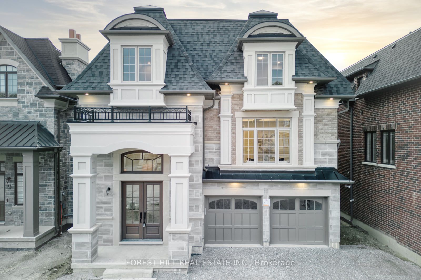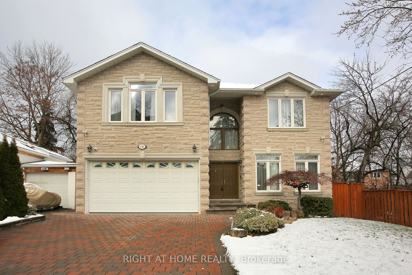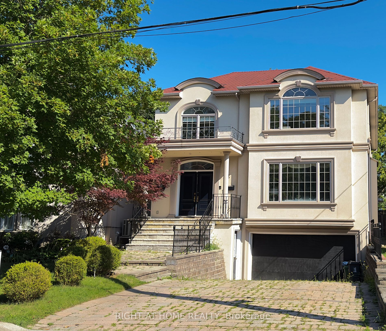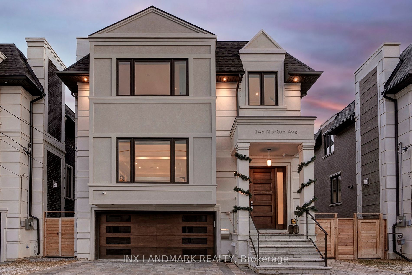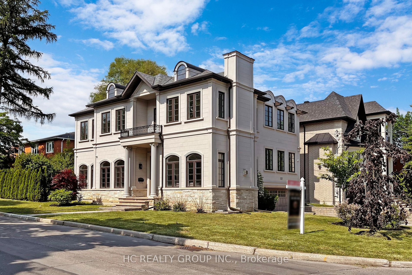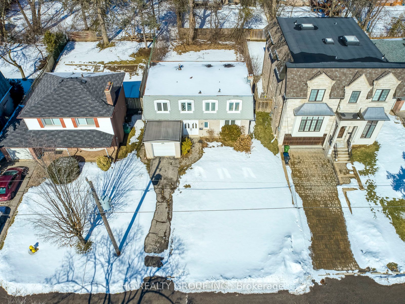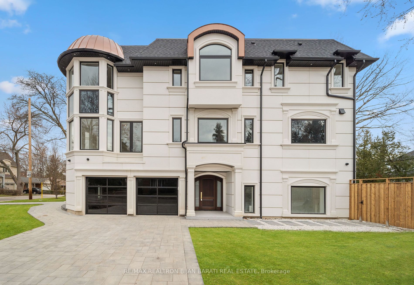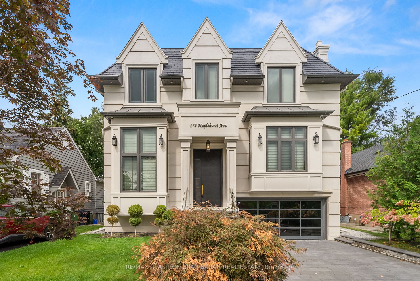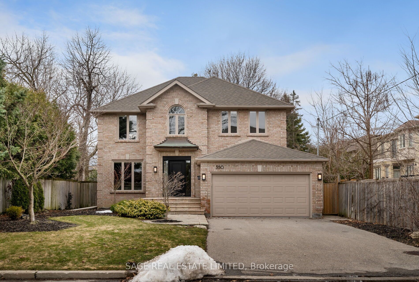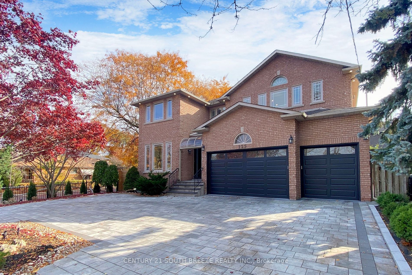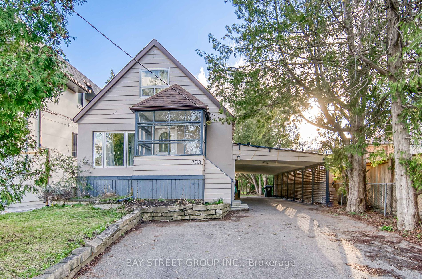242 Parkview Ave
$3,999,900/ For Sale
Details | 242 Parkview Ave
Spectacular Custom Masterpiece with a Classic Timeless Design Nestled on a Huge 50x152 ft. Lot in One of Willowdale's best streets. Dramatic Street Presence with Stately Stone & Brick Facade--Unparalleled Luxury Finishes Throughout. Gracious Flow With/High Ceilings (All Levels) -Spacious Living Room Dining Room Combined & Open Concept Family room/Breakfast Area Combined. Chef's Dream Kitchen with Custom cabinetry & High-End Built-In Appliances* Main Floor Office W/B-Ins & Wall Paneling, Master Bedroom with a Spa-Like 7 Piece Ensuite. & Walk-In closet. Generously Sized Bedrooms W/Own Ensuites-Lower level with Entertaining Rec Room W/B-Ins Pantry + Gym Area *Amazing Space. Meticulously Maintained. Freshly Painted, feeling like a new home. Layers Of Mouldings, Flagstone Porch, Oversized Sundeck, Rarely Lived in (Feels New*)
S/S Kitchenaid Appl (B/I Fridge,B/I Gas Cooktop,B/I Mcrve,B/I Oven,B/I Dishwasher),F/L Washer/Dryer,4Gas Fireplaces,Cvac,C/Island,Water Softener/Purifier,Wainscoting,Newer Hardwood Floor,Limestone Flooring,Cfrd Ceiling,Pot Lights/Chndrs
Room Details:
| Room | Level | Length (m) | Width (m) | |||
|---|---|---|---|---|---|---|
| Living | Main | 6.50 | 4.20 | Hardwood Floor | Gas Fireplace | Pot Lights |
| Dining | Main | 4.45 | 4.00 | Pot Lights | Hardwood Floor | Crown Moulding |
| Library | Main | 3.40 | 2.70 | Coffered Ceiling | Panelled | Pot Lights |
| Kitchen | Main | 5.48 | 3.96 | Pot Lights | Granite Counter | Stainless Steel Appl |
| Breakfast | Main | 5.17 | 2.43 | W/O To Deck | Combined W/Family | Bay Window |
| Family | Main | 6.39 | 3.96 | B/I Shelves | Gas Fireplace | Hardwood Floor |
| Prim Bdrm | 2nd | 6.04 | 4.54 | Gas Fireplace | 7 Pc Ensuite | Pot Lights |
| 2nd Br | 2nd | 4.13 | 4.07 | Double Closet | 4 Pc Ensuite | Hardwood Floor |
| 3rd Br | 2nd | 6.05 | 3.66 | Hardwood Floor | 4 Pc Ensuite | Closet |
| 4th Br | 2nd | 5.32 | 4.27 | Hardwood Floor | 3 Pc Ensuite | South View |
| Rec | Bsmt | 11.57 | 4.57 | Gas Fireplace | Walk-Up | Pot Lights |
| Br | Bsmt | 3.96 | 3.96 | Closet | 4 Pc Ensuite | Limestone Flooring |
