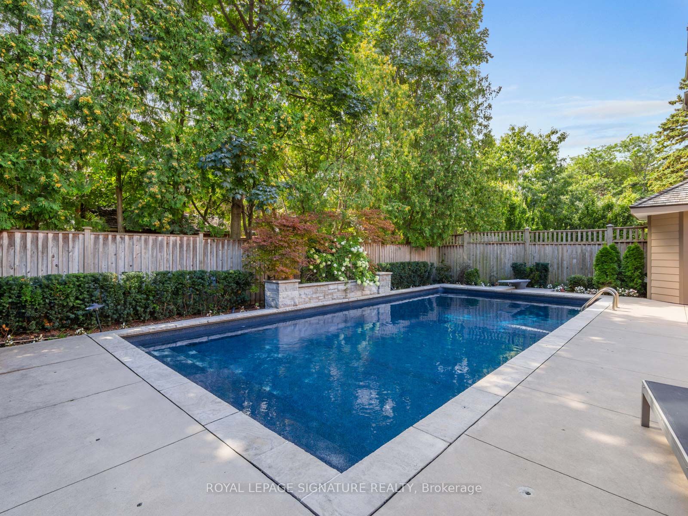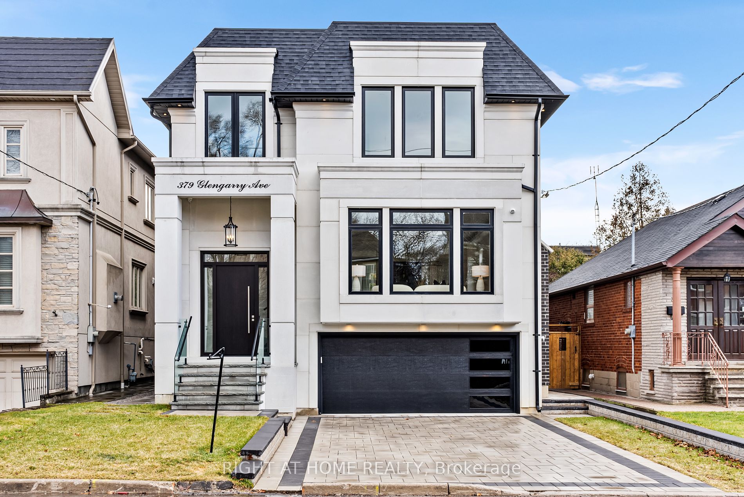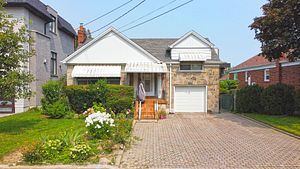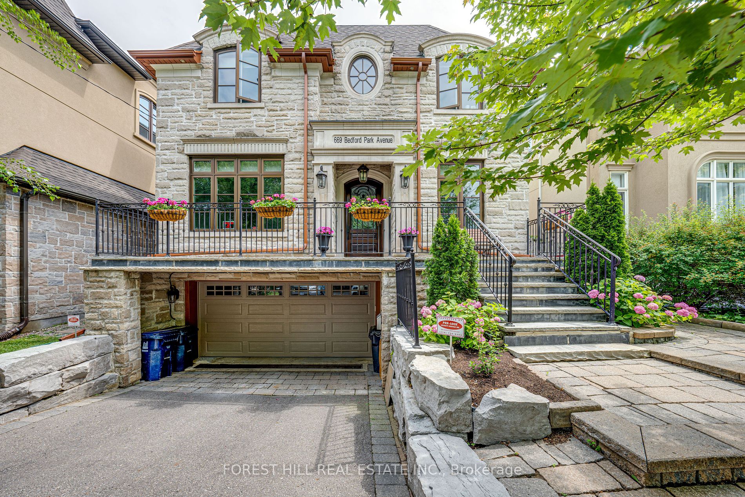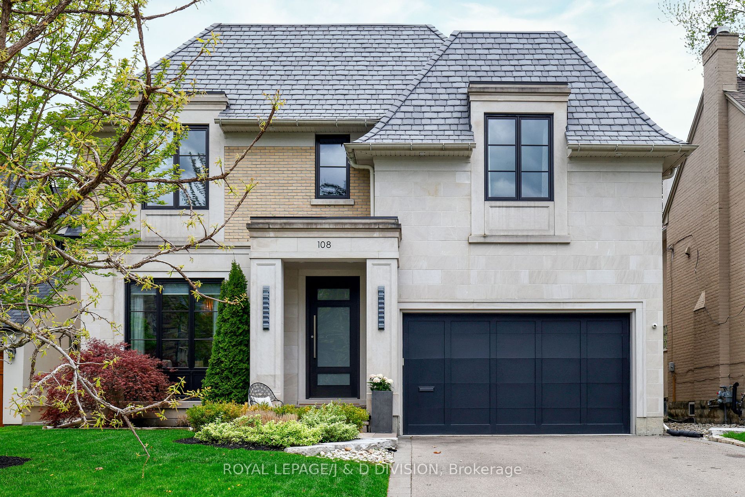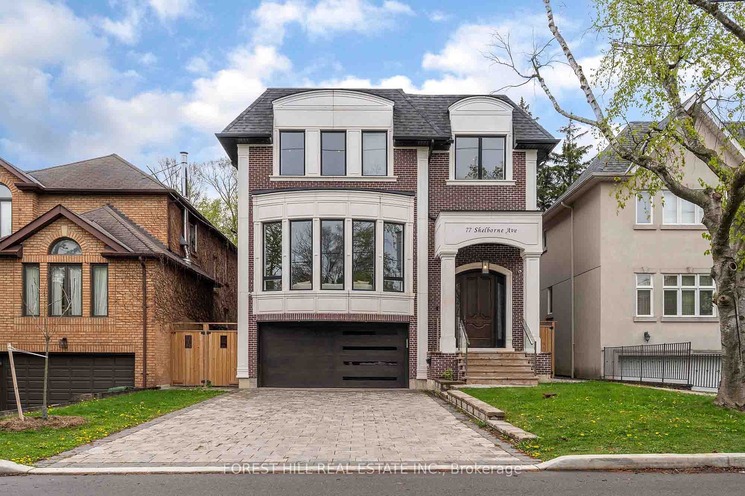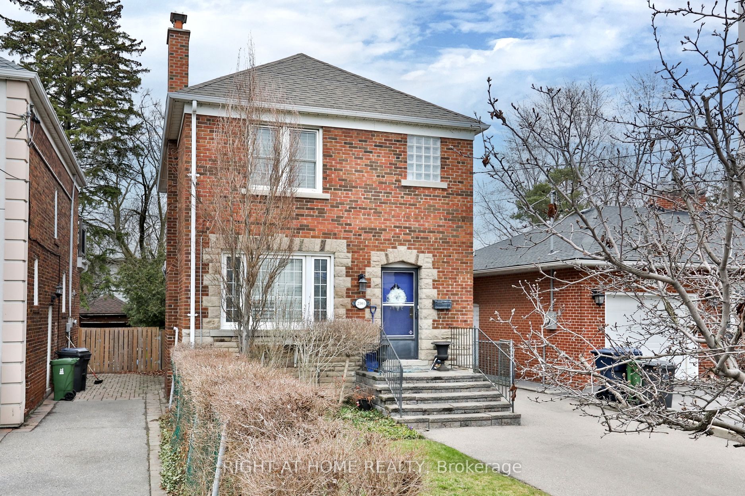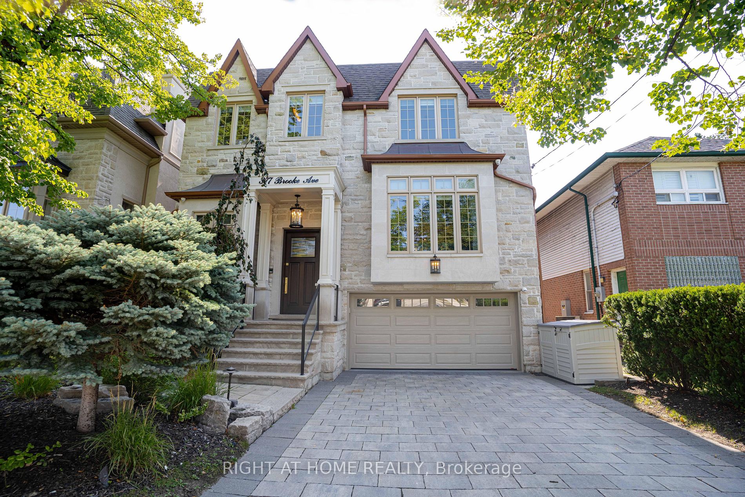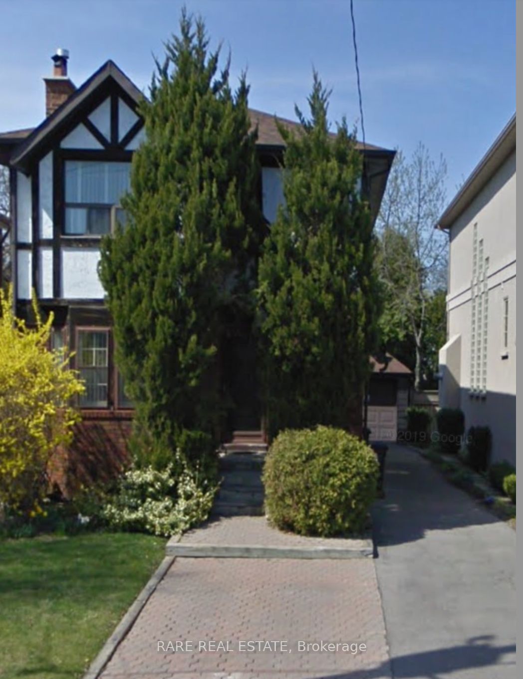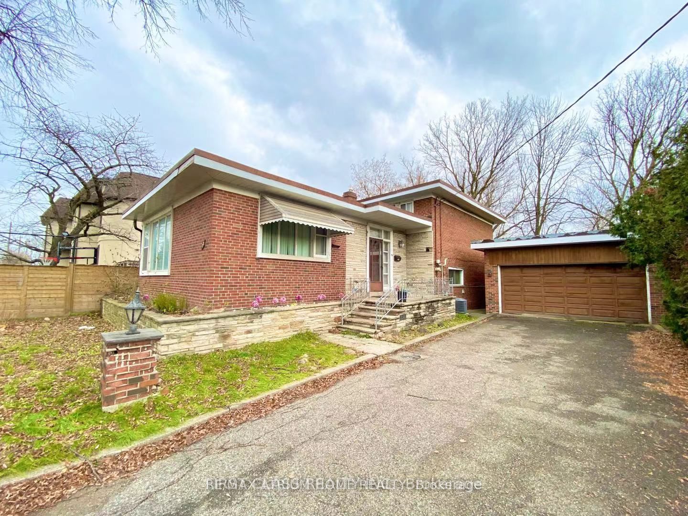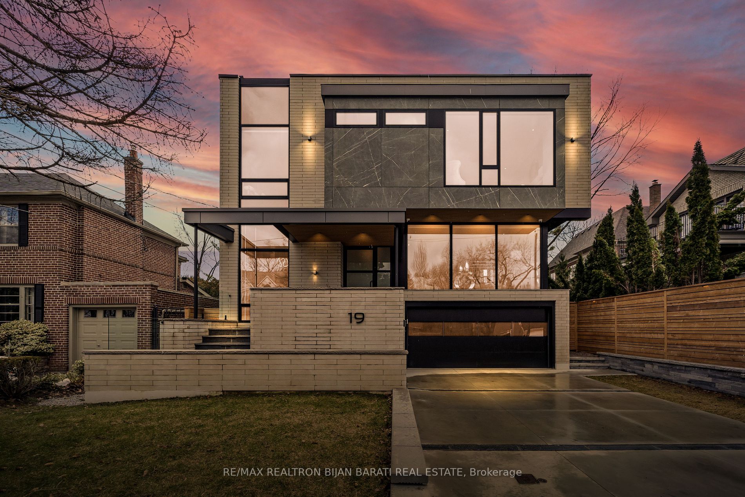39 Felbrigg Ave
$4,350,000/ For Sale
Details | 39 Felbrigg Ave
"The Cricket Clubs Quietest Block" Timeless Design . Centre hall ,classic red brick with a large front porch . This family home offers everything a busy family needs from the Large kitchen overlooking the Great Room - Step out to private luxury offering a Salt Water Pool and extensive stone work patios with room for multiple entertaining areas and family fun . Meticulously maintained this home offers Four large bedrooms , Principal bedroom offers private sitting /office area and stunning newly renovated ensuite and walk in closet. The family size bedrooms each have ensuites . The lower level has ..JUST about Everything a family needs including a ,Private Gym , Family room with custom work space , a den /bedroom and a Spa bath with steam shower for after your swim . Elegant yet completely family friendly -Incredible value in a premium location . Close proximity to Yonge and Avenue Rd, public and private schools and wonderful neighbours .
Salt Water Pool Open-Heated Driveway - Garage - Special block of Felbrigg with large lot -50' frontage -Salt water Pool - Generator -Landscaped Meticulous Lot -Four large Bedrooms and Five Washrooms- Steam Shower-Gym -Two Family rooms .
Room Details:
| Room | Level | Length (m) | Width (m) | |||
|---|---|---|---|---|---|---|
| Living | Main | 5.56 | 3.93 | Hardwood Floor | Gas Fireplace | Formal Rm |
| Dining | Main | 4.68 | 3.70 | Hardwood Floor | ||
| Family | Main | 5.67 | 5.18 | Gas Fireplace | Open Concept | B/I Shelves |
| Kitchen | Main | 4.83 | 3.70 | Granite Counter | Centre Island | W/O To Pool |
| Breakfast | Main | 4.33 | 3.35 | Open Concept | W/O To Garden | |
| Prim Bdrm | 2nd | 4.84 | 3.62 | W/I Closet | 5 Pc Ensuite | Combined W/Sitting |
| Sitting | 2nd | 3.84 | 2.76 | B/I Desk | B/I Shelves | Open Concept |
| 2nd Br | 2nd | 4.52 | 3.37 | Closet | 3 Pc Ensuite | |
| 3rd Br | 2nd | 4.85 | 3.16 | Closet | Semi Ensuite | |
| 4th Br | 2nd | 4.04 | 3.66 | Closet | Semi Ensuite | |
| Family | Lower | 8.21 | 5.62 | B/I Shelves | Gas Fireplace | |
| Exercise | Lower | 5.59 | 4.31 |
