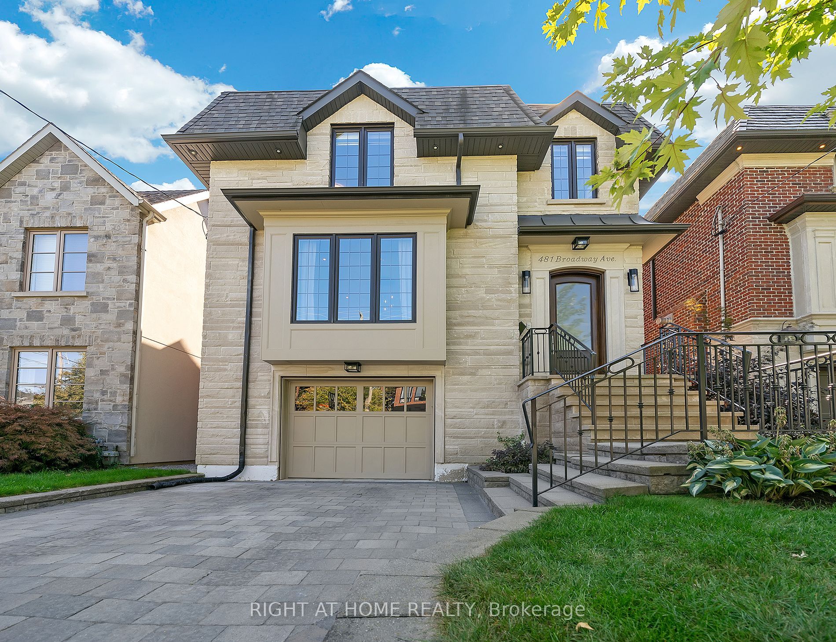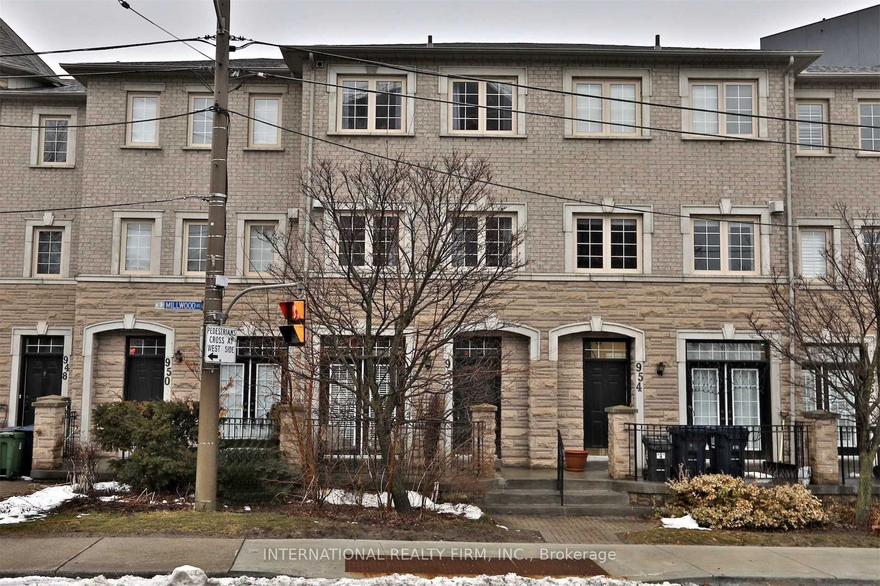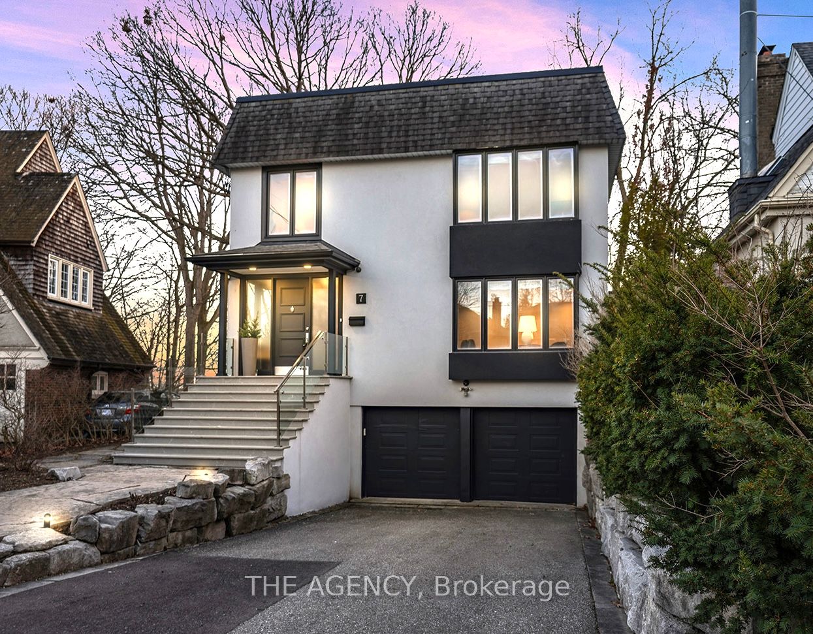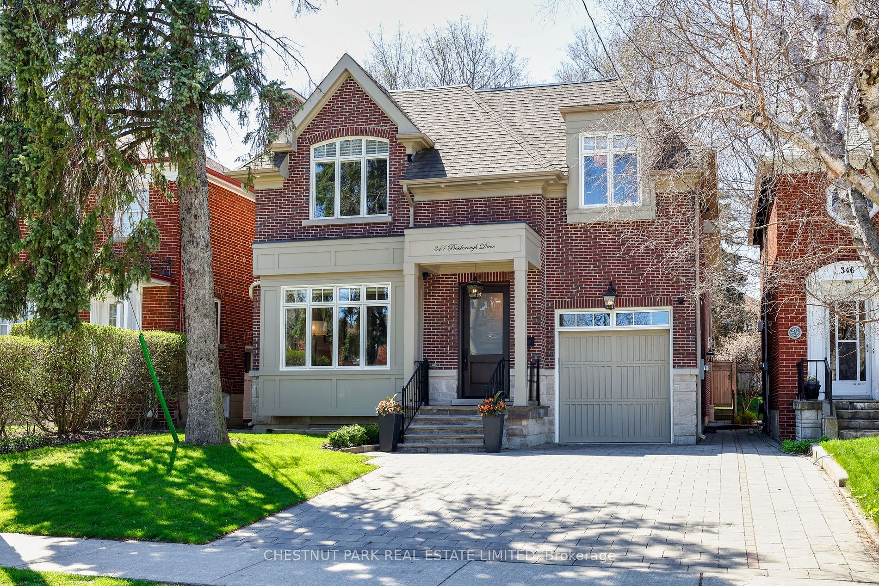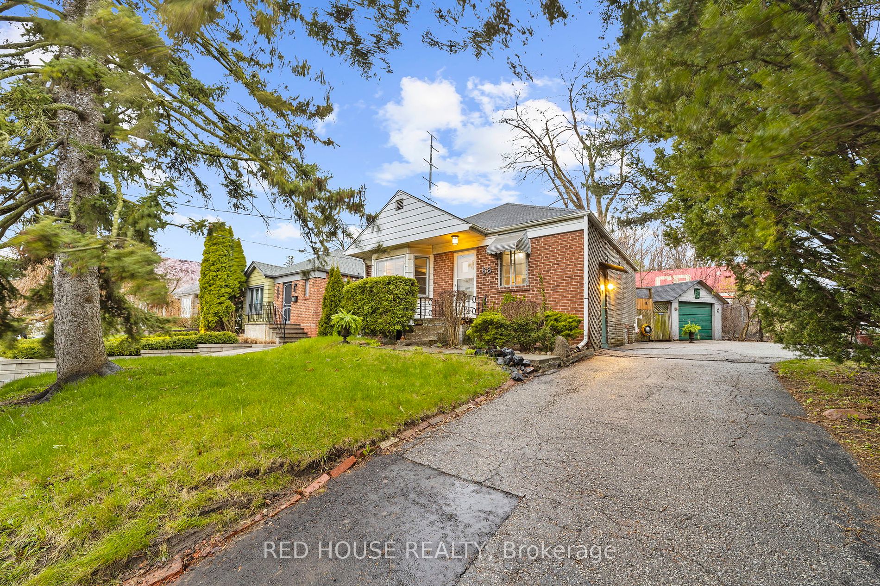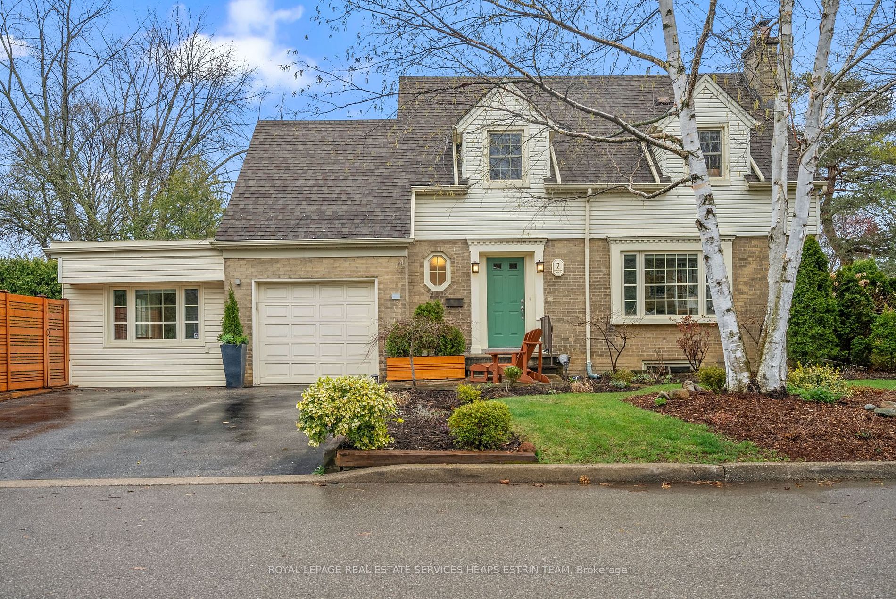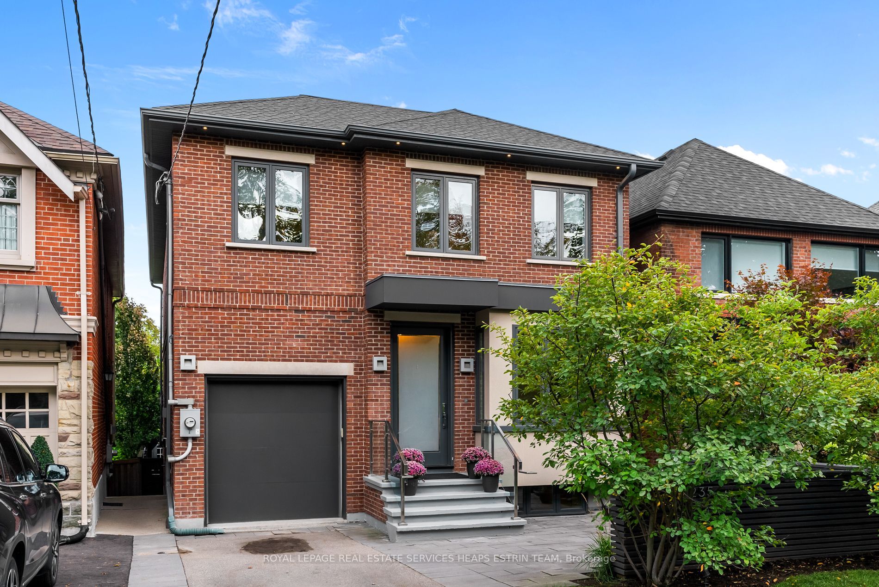3 Garden Circ
$5,950,000/ For Sale
Details | 3 Garden Circ
Nestled in the tranquil Bennington Heights neighbourhood, 3 Garden Circle stands as a beacon of biophilic design and sustainability. This 4-bedroom, 6-bathroom home, masterfully designed by Heather Dubbeldam and constructed by Mazenga Building Group, spans 3,200 square feet of nature-infused living space. From its heated limestone floors to the grand two-storey living area with an 18-foot window, every detail fosters a seamless connection with the outdoors. The home's thoughtful layout includes a sophisticated dining room with expansive windows and a double-sided fireplace that it shares with the living room. This space, along with a state-of-the-art kitchen, boasts large windows and a massive sliding glass door, further blurring the lines between inside and out. The residence also features a well-equipped office, a central spiral staircase made from rich Sapele wood, a functional mudroom with bespoke cabinetry, and a secluded powder room, encapsulating luxury and functionality
Room Details:
| Room | Level | Length (m) | Width (m) | |||
|---|---|---|---|---|---|---|
| Foyer | Main | 4.04 | 2.46 | Double Closet | Limestone Flooring | Pot Lights |
| Dining | Main | 5.13 | 4.42 | Gas Fireplace | Hardwood Floor | Pot Lights |
| Living | Main | 5.56 | 5.16 | Gas Fireplace | Hardwood Floor | Pot Lights |
| Kitchen | Main | 5.16 | 4.60 | Breakfast Bar | Hardwood Floor | W/O To Deck |
| Pantry | Main | 4.78 | 1.98 | B/I Desk | Hardwood Floor | Combined W/Office |
| Mudroom | Main | 3.71 | 3.48 | Closet Organizers | Porcelain Floor | W/O To Garage |
| Prim Bdrm | 2nd | 5.44 | 4.01 | W/I Closet | Hardwood Floor | 4 Pc Ensuite |
| 2nd Br | 2nd | 4.62 | 3.43 | Double Closet | Hardwood Floor | 3 Pc Ensuite |
| 3rd Br | 2nd | 4.06 | 4.06 | Double Closet | Hardwood Floor | 3 Pc Ensuite |
| 4th Br | 2nd | 4.57 | 3.71 | Double Closet | Hardwood Floor | Pot Lights |
| Laundry | 2nd | 2.87 | 2.39 | B/I Shelves | Porcelain Floor | Pot Lights |
| Rec | Bsmt | 9.70 | 4.78 | Heated Floor | Concrete Floor | Pot Lights |





































