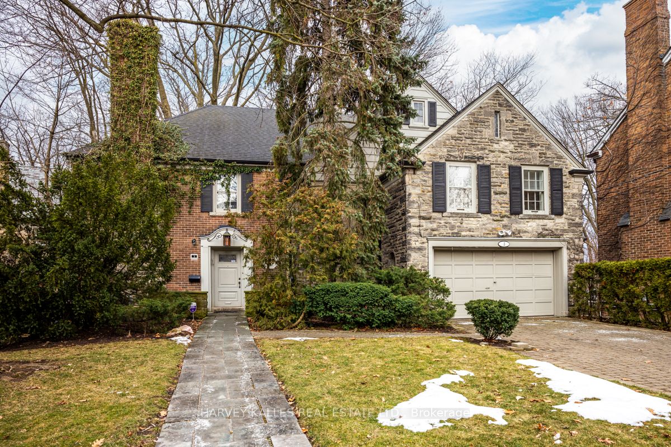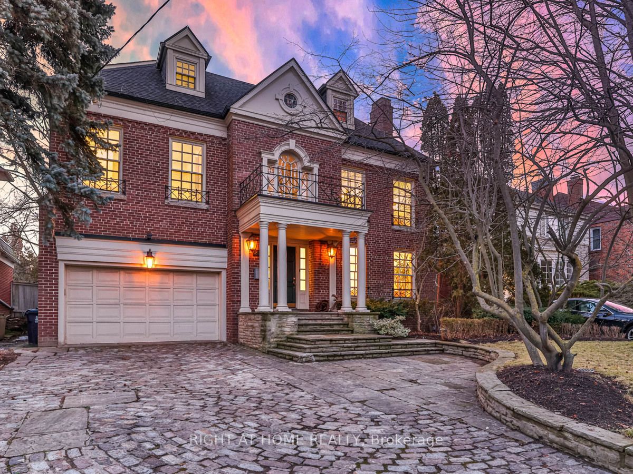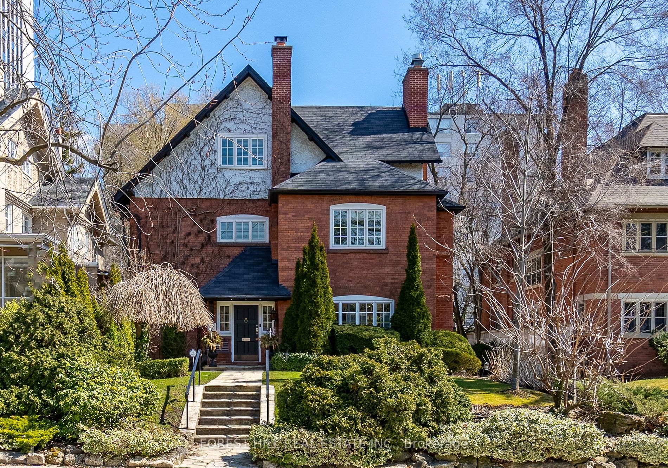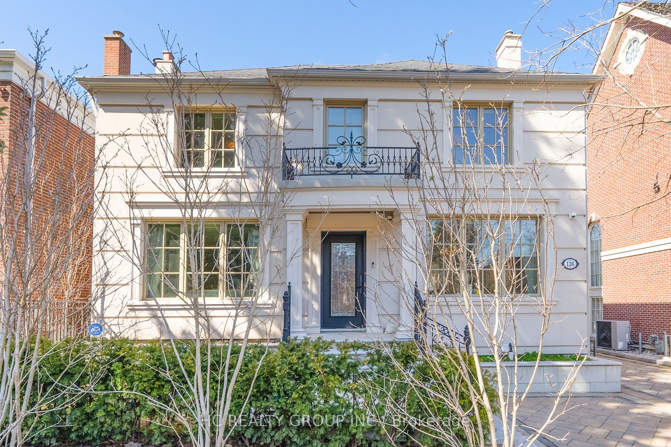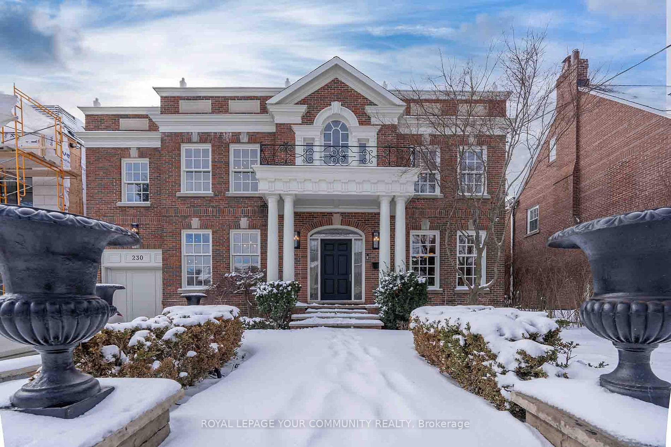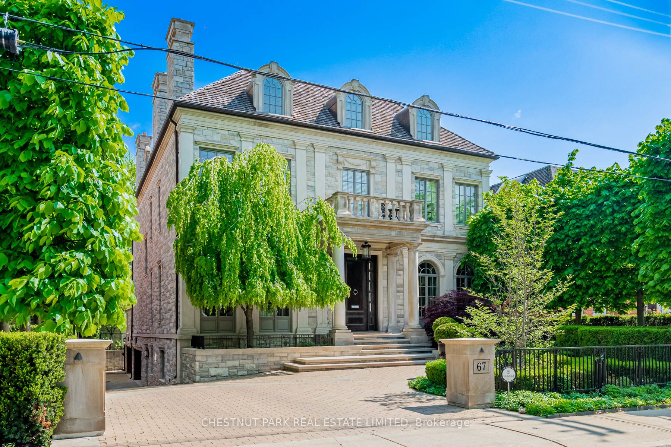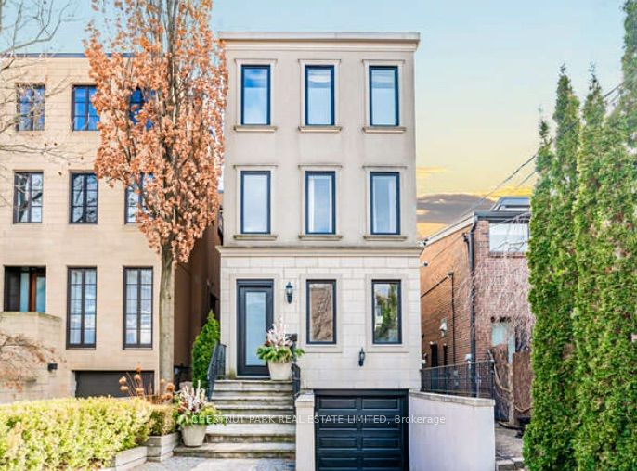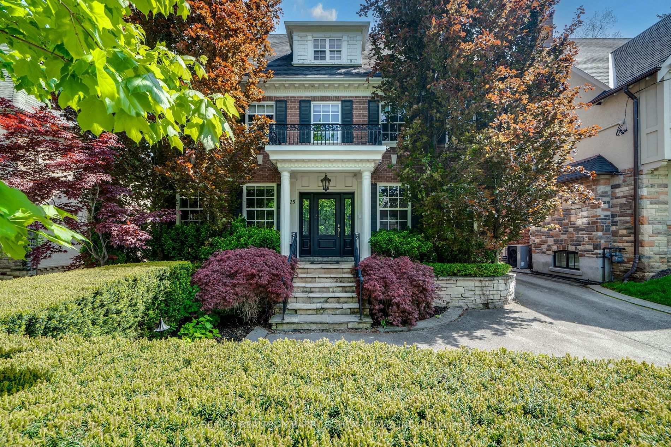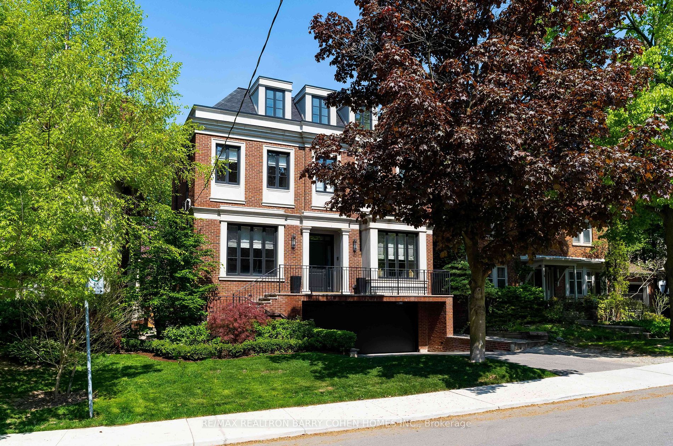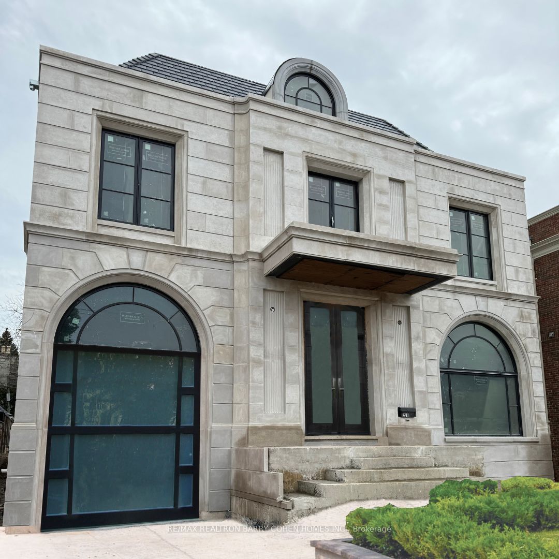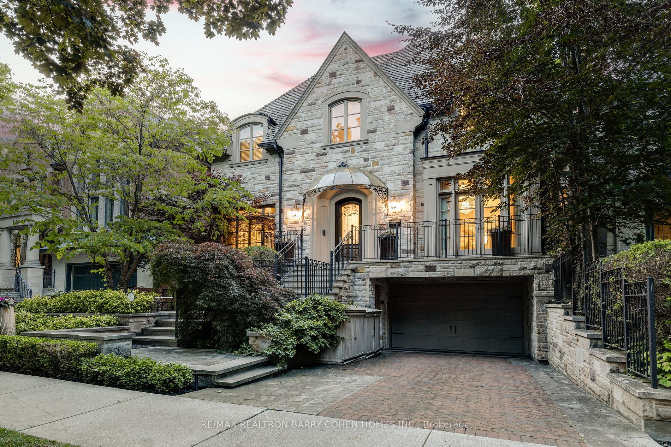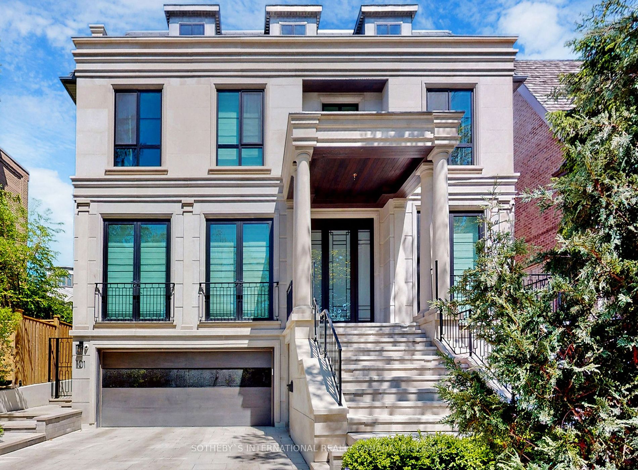3 Ridgewood Rd
$4,480,000/ For Sale
Details | 3 Ridgewood Rd
Rare opportunity to live on one of the best kept secrets in Toronto's prestigious Forest Hill Village! A classic brick & stone home set on a stunning 68' x 184.5' ravine lot, at the end of on one of the only cul-de-sac streets in Forest Hill, you will have the beauty and serenity of cottage living with a pedestrian path leading to the Forest Hill Village in under a 10 minute walk! Fabulous walk score with access to Forest Hill Public School and renowned UCC & BSS schools as well as the best parks, the beltline nature trail and St Clair W subway just beyond your backyard. This 4 bedroom, 6 bathroom lovingly preserved family home boasts 3 fireplaces, a 2 car garage, & a solarium addition overlooking the quiet forested ravine. Don't miss this chance to customize or rebuild into your dream home on this scarcely available, exceptional and unique property.
Room Details:
| Room | Level | Length (m) | Width (m) | |||
|---|---|---|---|---|---|---|
| Kitchen | Main | 4.70 | 4.17 | Centre Island | Eat-In Kitchen | Stainless Steel Appl |
| Dining | Main | 4.62 | 4.34 | Formal Rm | ||
| Family | Main | 6.22 | 4.19 | Hardwood Floor | Fireplace | Combined W/Solarium |
| Solarium | Main | 3.73 | 2.74 | O/Looks Ravine | Combined W/Family | W/O To Garden |
| Library | Main | 3.63 | 3.30 | Hardwood Floor | Panelled | Fireplace |
| Prim Bdrm | 2nd | 5.08 | 4.22 | 4 Pc Ensuite | His/Hers Closets | Broadloom |
| 2nd Br | 2nd | 3.76 | 3.61 | Closet | Large Window | Broadloom |
| 3rd Br | 2nd | 4.22 | 3.43 | Closet | 3 Pc Ensuite | Broadloom |
| 4th Br | 2nd | 4.22 | 3.68 | B/I Bookcase | B/I Desk | Track Lights |
| Office | 2nd | 5.66 | 5.16 | B/I Bookcase | 4 Pc Ensuite | Double Closet |
| Rec | Lower | 9.91 | 4.52 | W/O To Patio | Hardwood Floor | Fireplace |
| Laundry | Lower | 4.09 | 2.92 |
