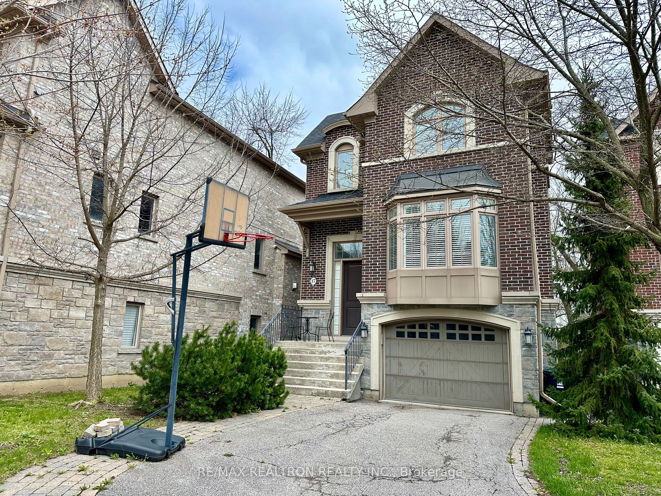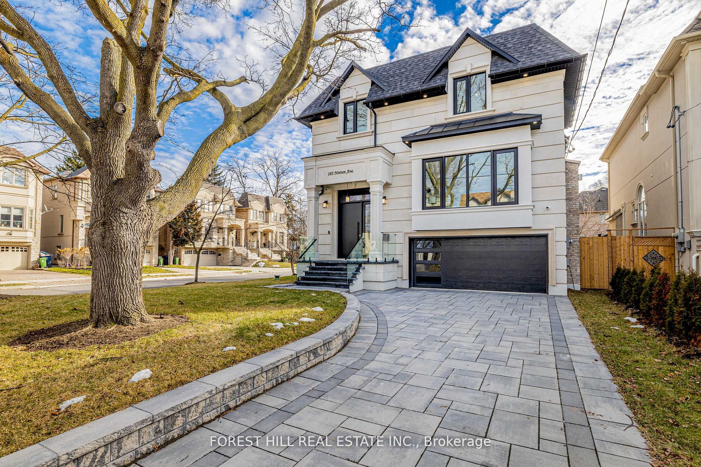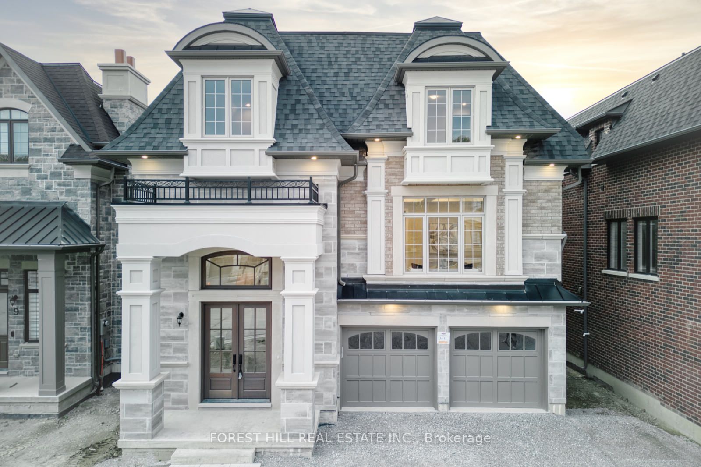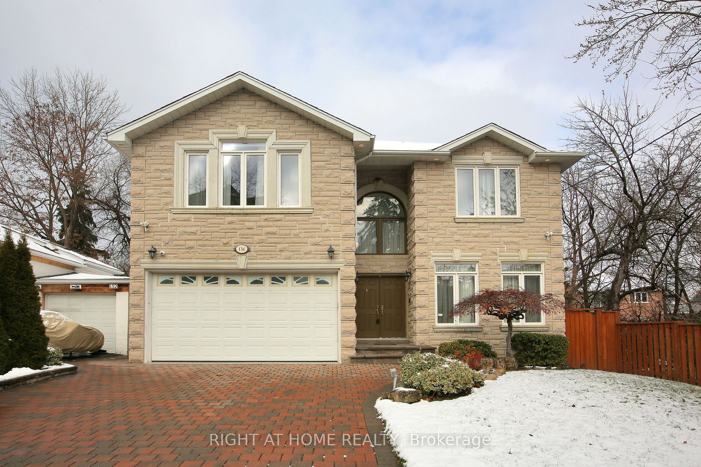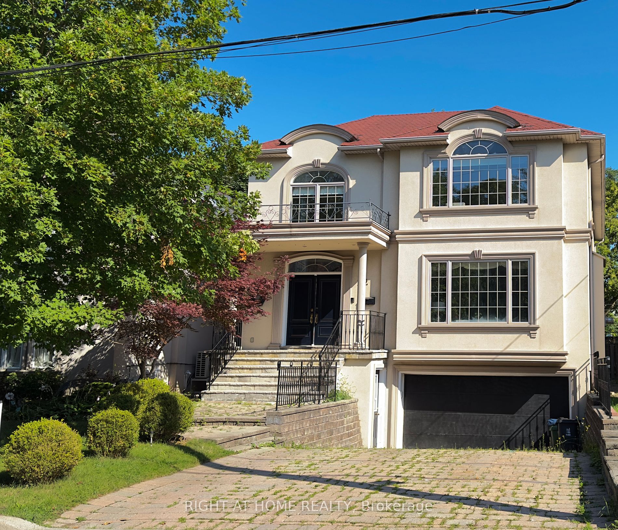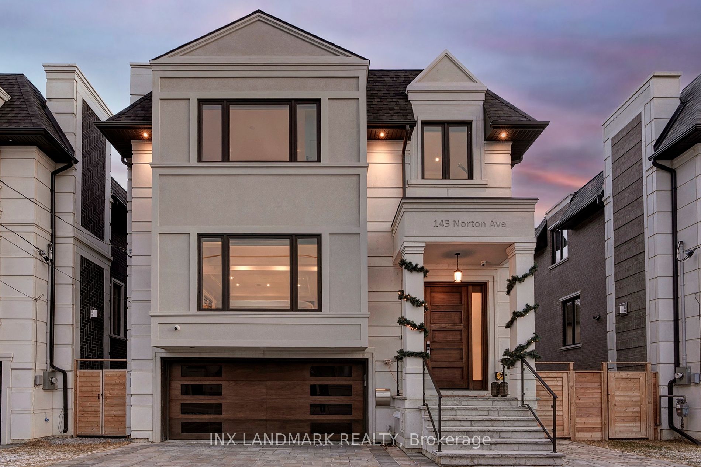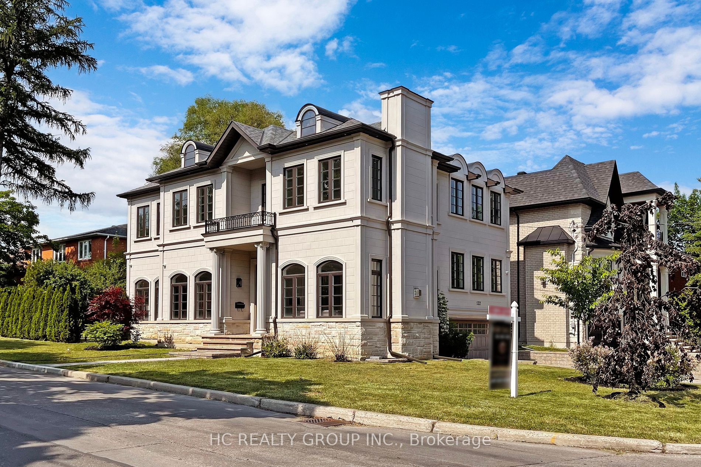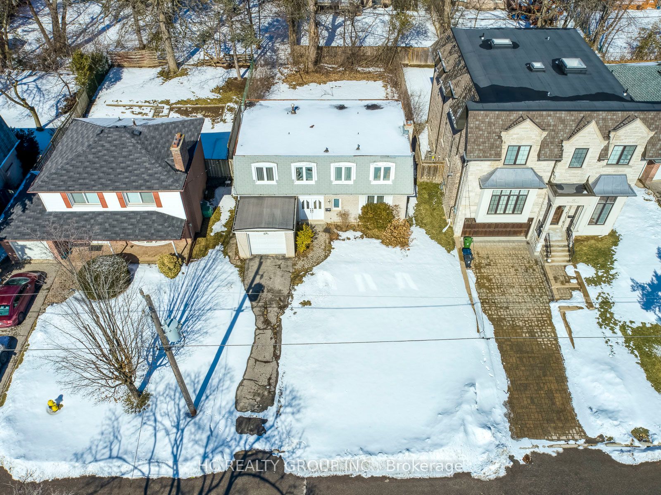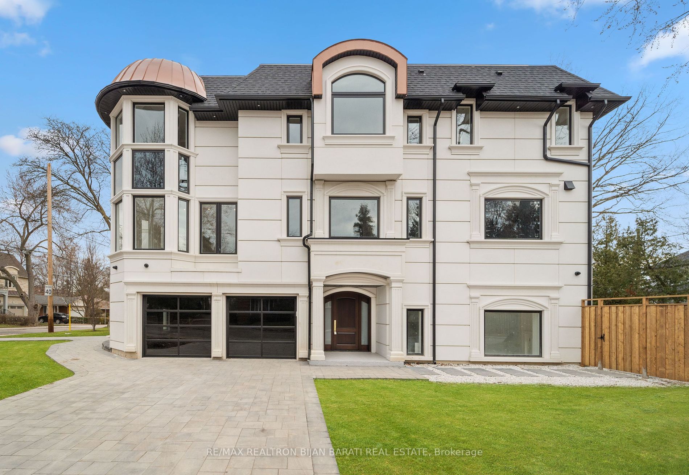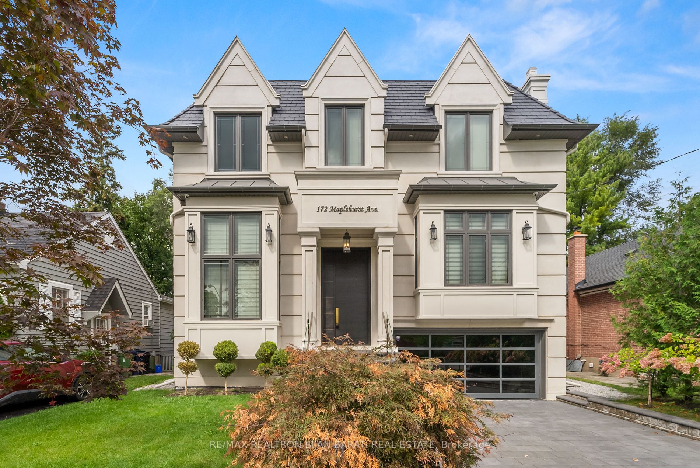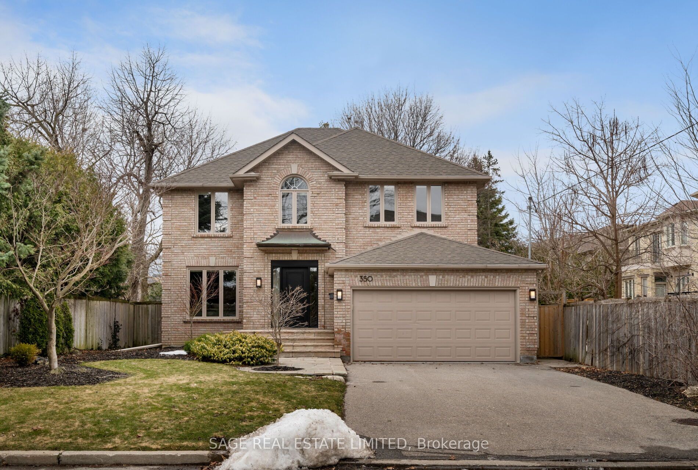17 Leona Dr
$2,698,000/ For Sale
Details | 17 Leona Dr
Welcome to luxury living at its finest! This exquisite 4-bedroom detached house boasts a finished walkout basement and an open-concept modern kitchen, perfect for hosting gatherings and creating culinary masterpieces. With its breathtaking view backing onto Glendora park, Nestled in a tranquil cul-de-sac,enjoy the beauty of nature right from your backyard oasis. Revel in the spaciousness of 9-foot ceilings on the main and basement levels, offering an airy and expansive atmosphere throughout the home. Indulge in the comfort of heated floors in both the basement and the master ensuite, providing warmth and relaxation during colder months. Spanning 3,200 square feet of spectacular living space, this home offers ample room for both relaxation and entertainment. With the added charm of a skylight on the second floor, natural light floods the interior, creating an inviting and luminous ambiance. Discover the epitome of elegance and comfort in this remarkable residence.
Highest Ranked Public Schools.Earl Haig.Claude Watson, Avondale Alternative, Cardinal Carter Academy
Room Details:
| Room | Level | Length (m) | Width (m) | |||
|---|---|---|---|---|---|---|
| Living | Ground | 4.85 | 3.70 | Coffered Ceiling | Hardwood Floor | |
| Dining | Ground | 5.28 | 3.58 | Coffered Ceiling | Hardwood Floor | |
| Kitchen | Ground | 4.06 | 4.06 | Open Concept | Hardwood Floor | |
| Breakfast | Ground | 3.05 | 2.84 | W/O To Deck | Hardwood Floor | |
| Family | Ground | 6.04 | 3.72 | Gas Fireplace | Hardwood Floor | |
| Prim Bdrm | 2nd | 5.43 | 3.71 | 5 Pc Ensuite | Hardwood Floor | |
| 2nd Br | 2nd | 4.27 | 3.66 | Hardwood Floor | ||
| 3rd Br | 2nd | 3.96 | 2.84 | Hardwood Floor | ||
| 4th Br | 2nd | 3.37 | 2.71 | Hardwood Floor | ||
| Rec | Bsmt | W/O To Yard | Heated Floor | |||
| 5th Br | Bsmt | Heated Floor | ||||
| Laundry | Bsmt |
