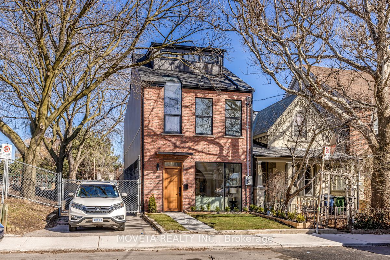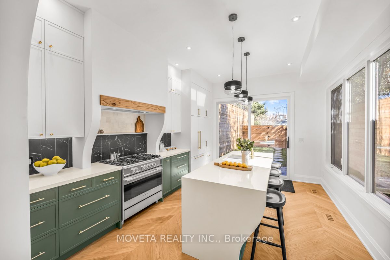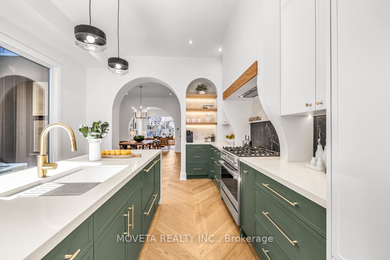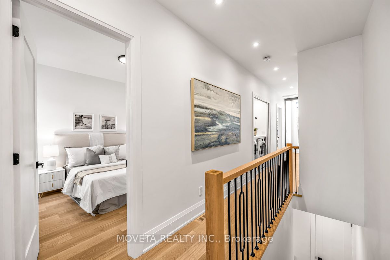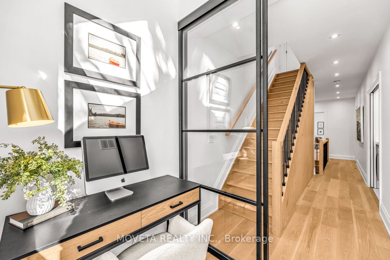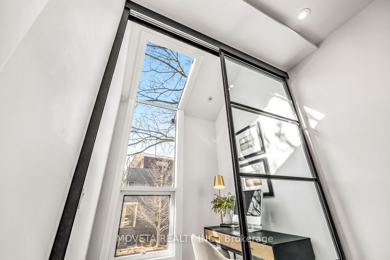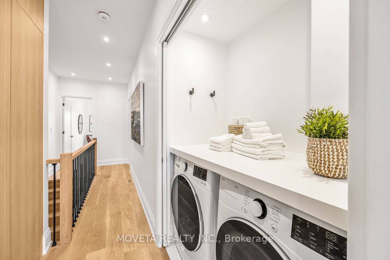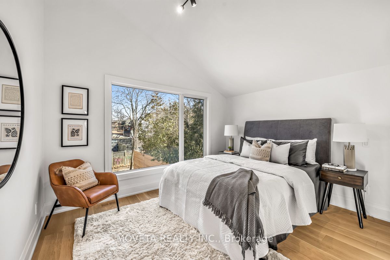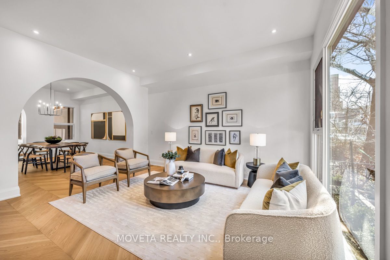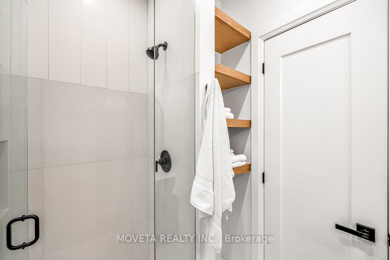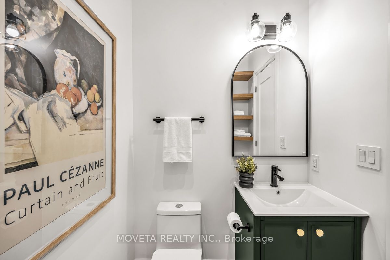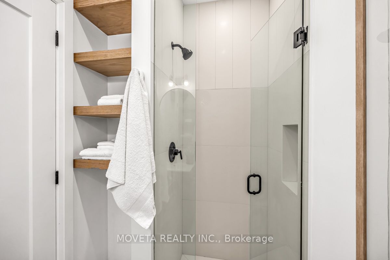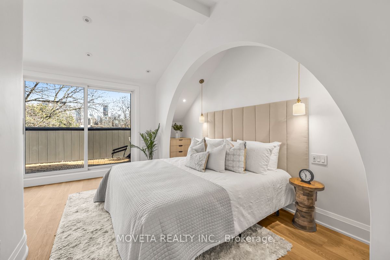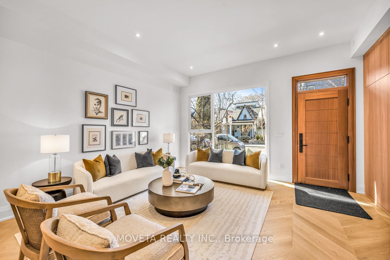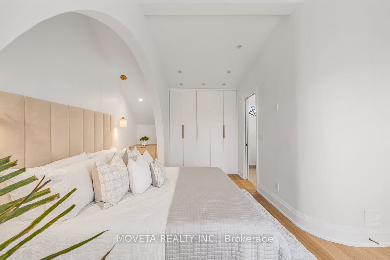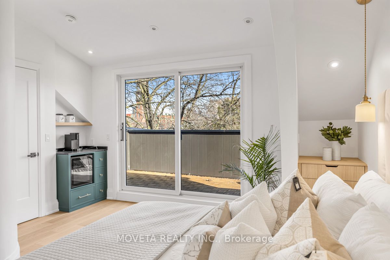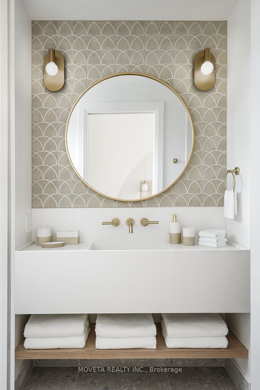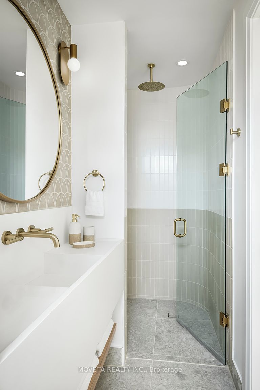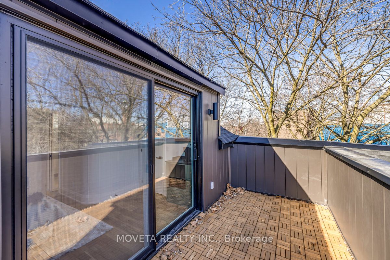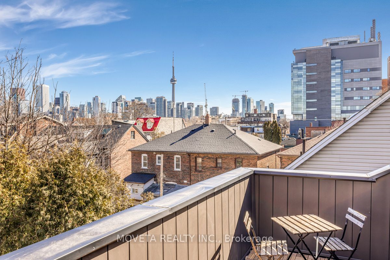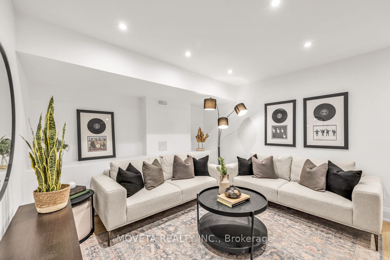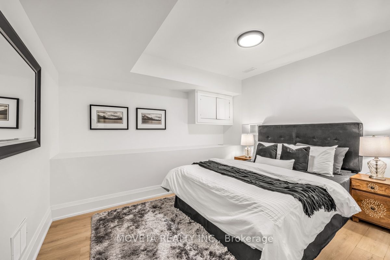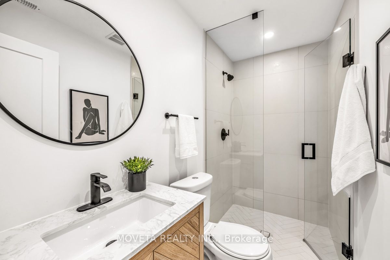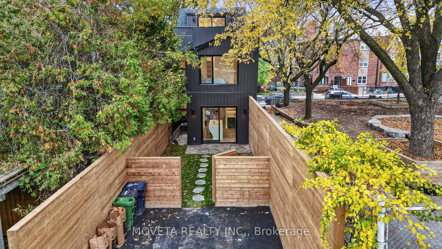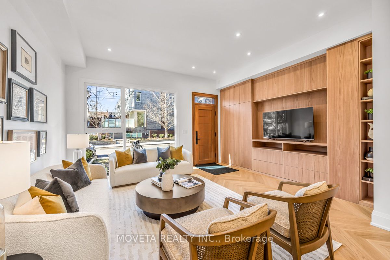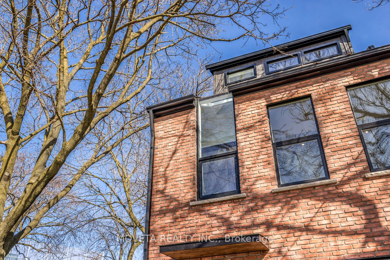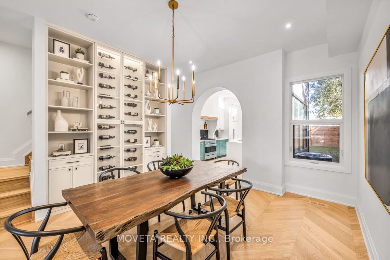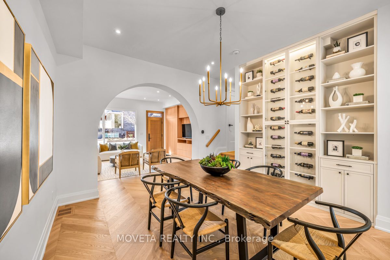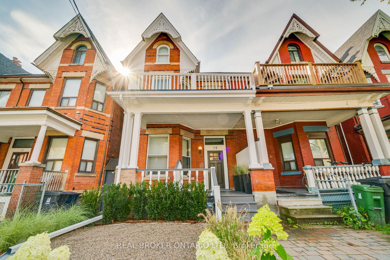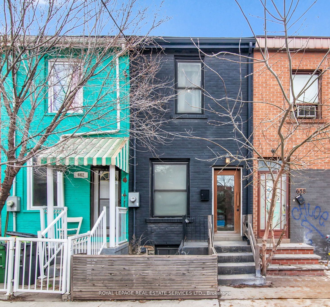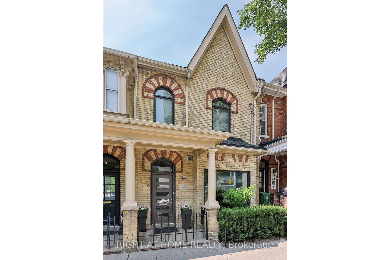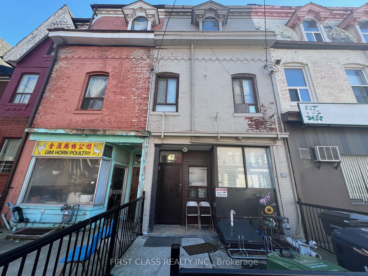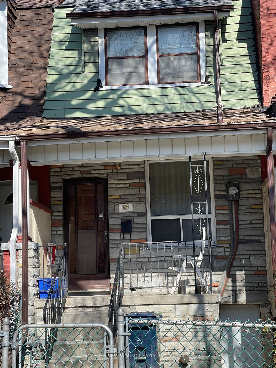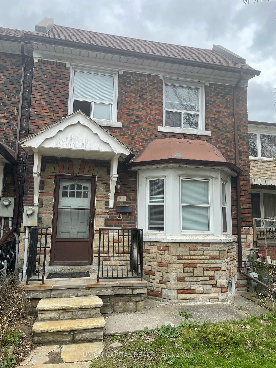31 Lippincott St
$3,299,999/ For Sale
Details | 31 Lippincott St
This Award Winning Home (1st place small bathroom '24 NKBA Awards-3rd floor) Designed and Renovated by Ace of Space Interiors (winners of HGTV's hit show Renovation Resort!) This 4 Bed, 6 bath home will not disappoint even the most discerning of buyers. 3rd floor primary retreat w/roof top deck and jaw dropping views of Majestic Skyline. Custom Millwork Abounds. The Ultimate Chef Inspired Kitchen complete with built in high end Fisher & Paykel appliances. Custom archways through out. Incredible 10 ft ceilings on main, 9ft 2nd, Vaulted Ceiling 3rd and 8ft ceilings in Basement! 4 beds all complete with Ensuites. 2nd floor custom laundry room with B/I millwork under stairs. Sun filled office space with custom waterfall window and floor to ceiling sliding industrial style glass doors. Serene and Private Fenced Yard with 2 car parking. Spray foam throughout. New furnace, AC, Plumbing, Electrical, 200amp. Renovated W/Permits. Steps to Little Italy. TRULY A ONE OF A KIND MUST SEE HOME!
New Roof, Siding, Brick Veneer, 200 AMP Upgrade , Closed Cell Spray Foam , Furnace & AC , Duct Work, Plumbing , Electrical ,Fence. Building/permit docs avail. Qualifies for large Laneway House as per Laneway Advisors. See attached Letter
Room Details:
| Room | Level | Length (m) | Width (m) | |||
|---|---|---|---|---|---|---|
| Living | Ground | 5.13 | 5.10 | Window Flr To Ceil | Hardwood Floor | B/I Closet |
| Dining | Ground | 4.06 | 5.04 | B/I Bookcase | Hardwood Floor | Large Window |
| Kitchen | Ground | 5.15 | 3.65 | B/I Appliances | Centre Island | Quartz Counter |
| 2nd Br | 2nd | 4.75 | 3.75 | Vaulted Ceiling | 4 Pc Ensuite | Hardwood Floor |
| 3rd Br | 2nd | 4.91 | 3.11 | Large Window | 3 Pc Ensuite | Hardwood Floor |
| 4th Br | 2nd | 4.94 | 3.09 | Vaulted Ceiling | 3 Pc Ensuite | Large Window |
| Office | 2nd | 1.97 | 1.84 | Skylight | Sliding Doors | Hardwood Floor |
| Laundry | 2nd | 1.60 | 1.00 | Custom Counter | Sliding Doors | Pot Lights |
| Br | 3rd | 5.61 | 4.14 | 3 Pc Ensuite | W/O To Sundeck | Dry Bar |
| Den | Bsmt | 4.68 | 3.71 | Pot Lights | Vinyl Floor | 3 Pc Bath |
| Other | Bsmt | 3.60 | 3.31 | 3 Pc Bath | Vinyl Floor | |
| Furnace | Bsmt | 3.80 | 1.67 | Partly Finished | Sump Pump |
