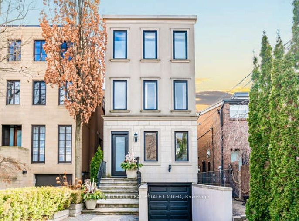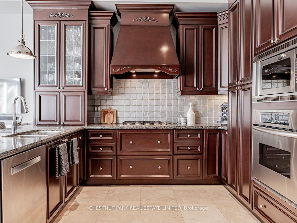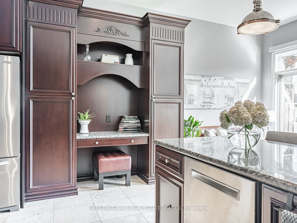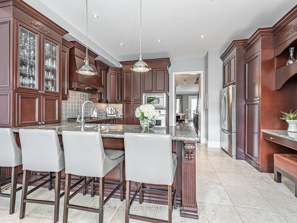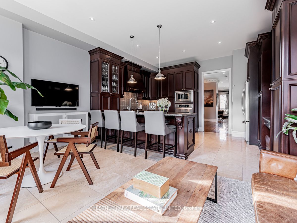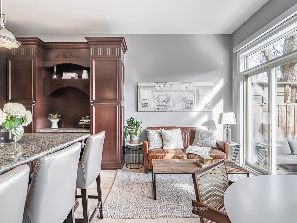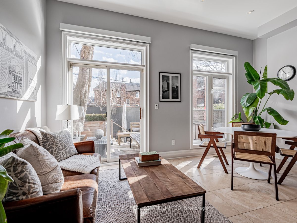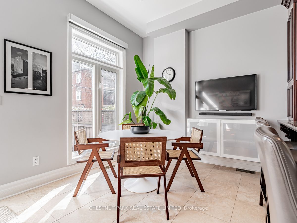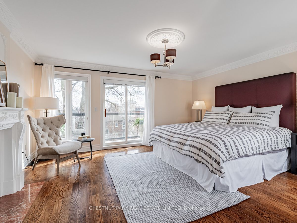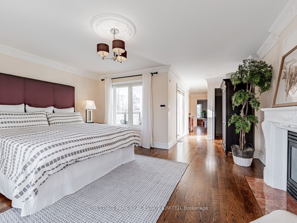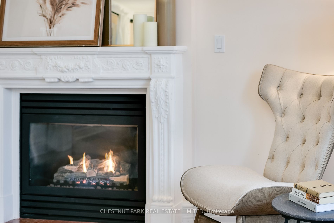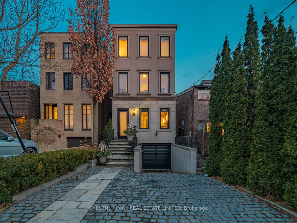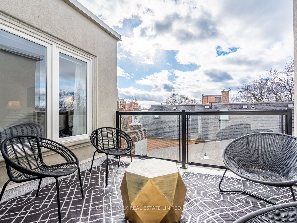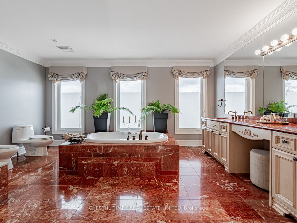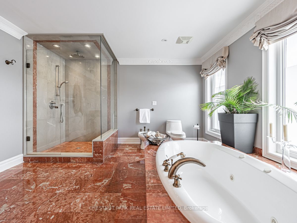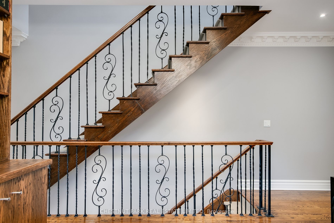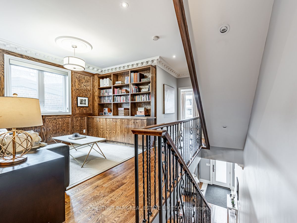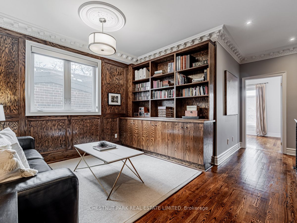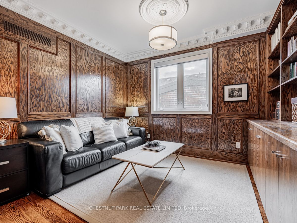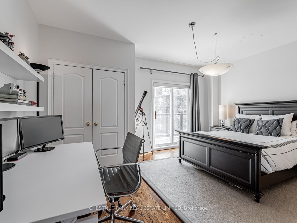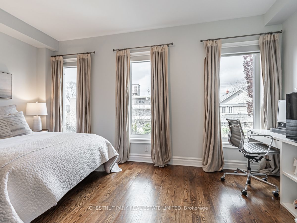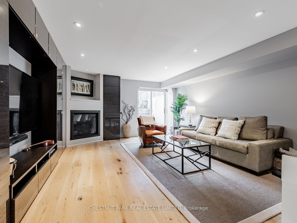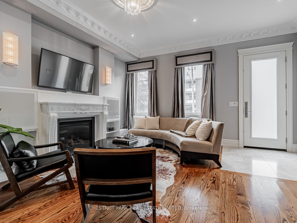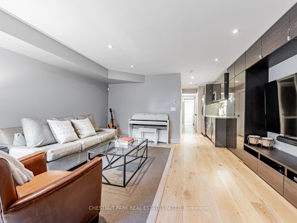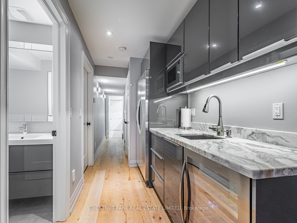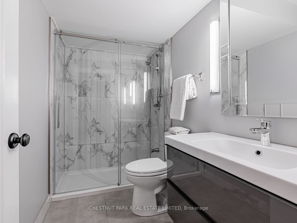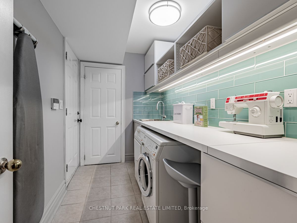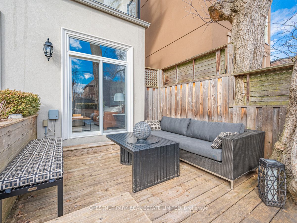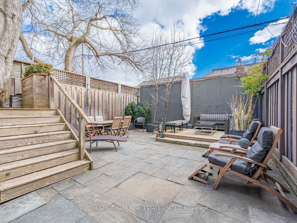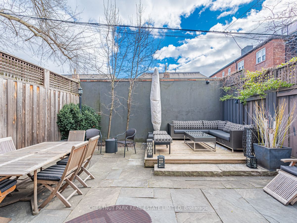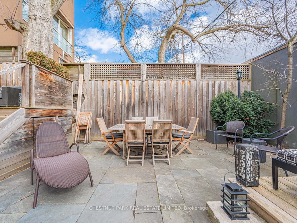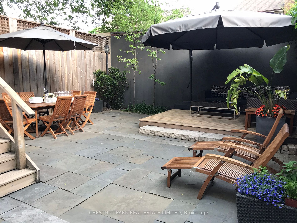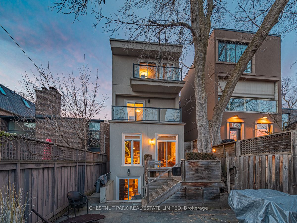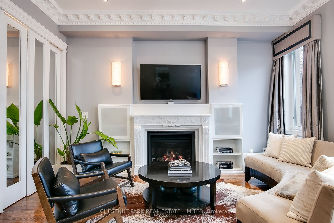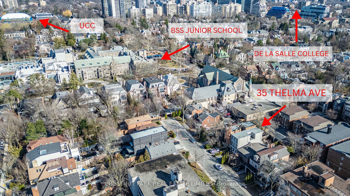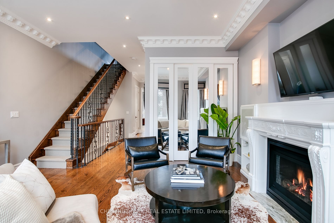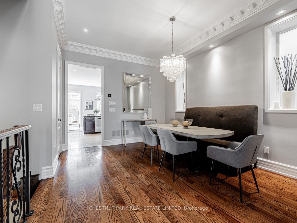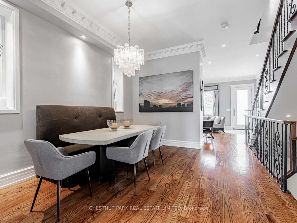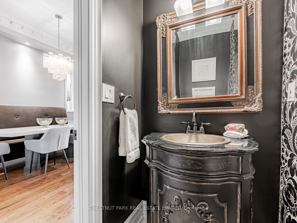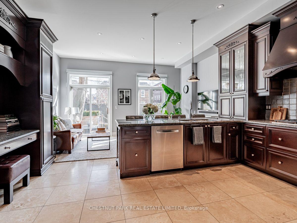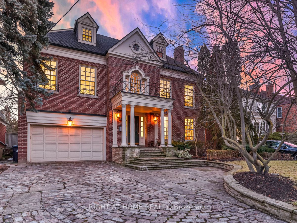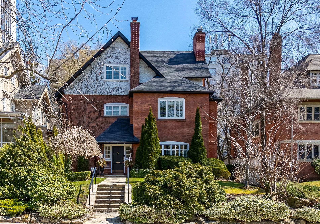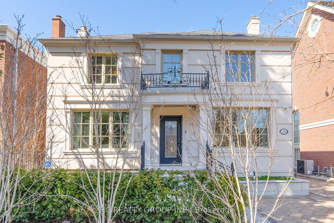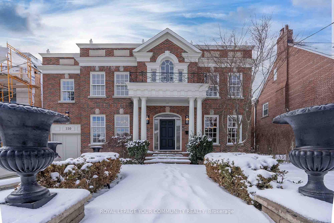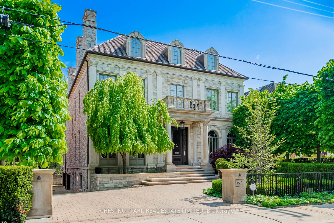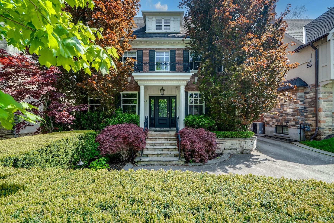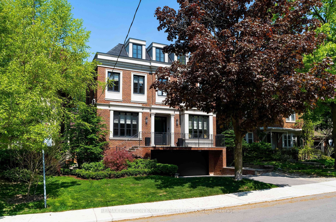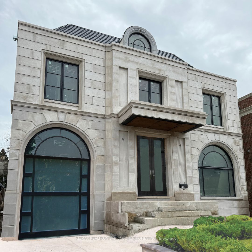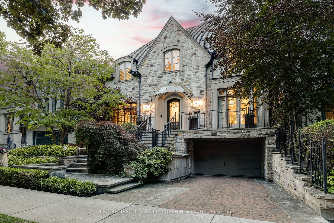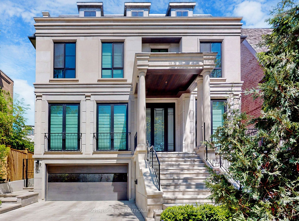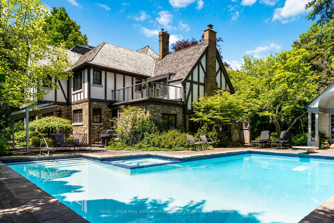35 Thelma Ave
$3,578,000/ For Sale
Details | 35 Thelma Ave
Located on a tranquil cul-de-sac in the heart of Forest Hill, this detached 3-storey custom built residence exudes sophistication at every turn. With incredible upgrades incl ornate crown molding, 3 gas fireplaces & 3 outdoor sitting areas off the bedrooms, this home will be sure to impress. The main floor features rare 10 ft ceilings with large principal rooms, a powder room & a sunny south facing kitchen with solid wood cabinetry. Walk out from the main floor family room to a maintenance free backyard with a deck & stone patio, ideal for entertaining. Each of the 2nd & 3rd bedrooms have their own ensuite bathroom & an open concept 2nd floor Office/Den with wood paneling is perfect to work from home. Ascend to the 3rd floor, where the primary retreat beckons with both a terrace & a balcony, a large walk-in closet, & a 7-piece ensuite bathroom. The renovated basement provides a spacious rec room, kitchenette, gas fireplace, & a stylish 3-piece bathroom a walk-up to the backyard.
Incredible location - walk to UCC, BSS, Forest Hill Jr & Sr & Forest Hill Village. Heated Floors in Basement. Option to add an elevator. Private Drive with Cobblestone Driveway. See Tour for Video & Pictures. Open House Sun 2-4PM.
Room Details:
| Room | Level | Length (m) | Width (m) | |||
|---|---|---|---|---|---|---|
| Living | Main | 4.50 | 4.90 | Gas Fireplace | Crown Moulding | Hardwood Floor |
| Dining | Main | 4.39 | 4.01 | Crown Moulding | Pot Lights | Hardwood Floor |
| Kitchen | Main | 3.66 | 4.90 | Granite Counter | Combined W/Family | B/I Appliances |
| Family | Main | 2.79 | 4.90 | Walk-Out | Combined W/Kitchen | Limestone Flooring |
| 2nd Br | 2nd | 3.68 | 4.90 | Double Closet | Balcony | 4 Pc Ensuite |
| 3rd Br | 2nd | 3.05 | 4.90 | Hardwood Floor | Double Closet | 4 Pc Ensuite |
| Den | 2nd | 3.71 | 3.78 | Panelled | Crown Moulding | B/I Shelves |
| Prim Bdrm | 3rd | 4.27 | 4.90 | W/O To Terrace | Gas Fireplace | 7 Pc Ensuite |
| Rec | Bsmt | 5.49 | 4.57 | 3 Pc Bath | Gas Fireplace | Walk-Out |
| Laundry | Bsmt | 3.07 | 1.73 | B/I Shelves | Laundry Sink | Tile Floor |
