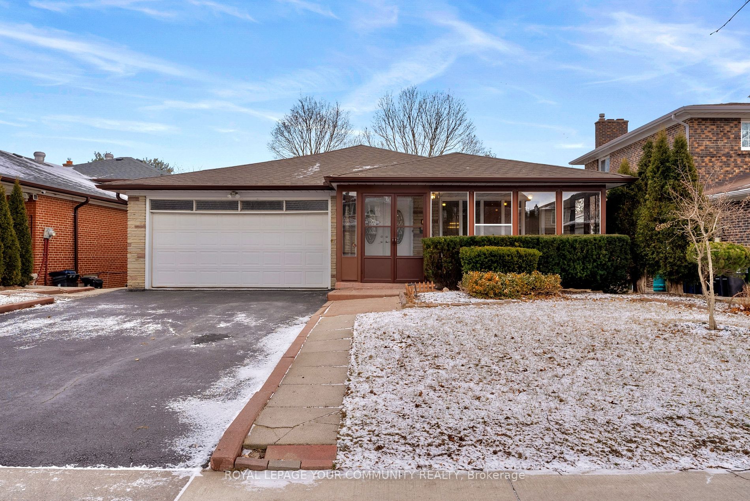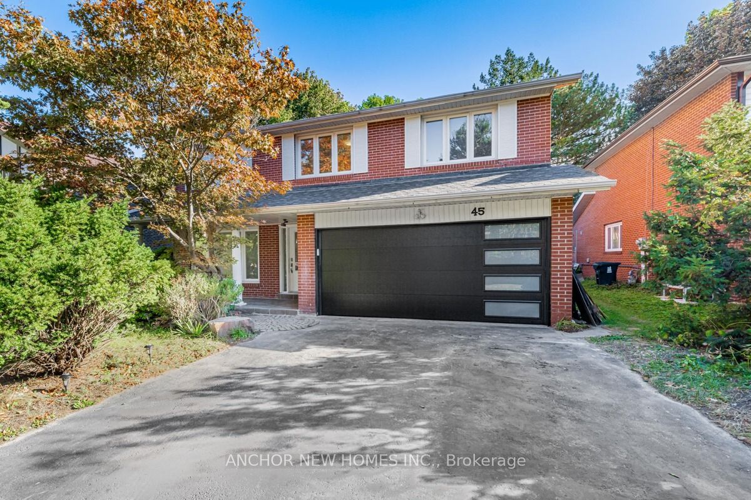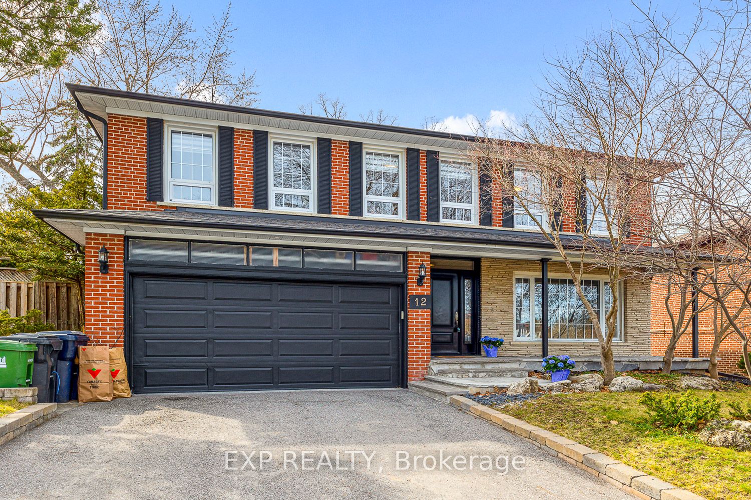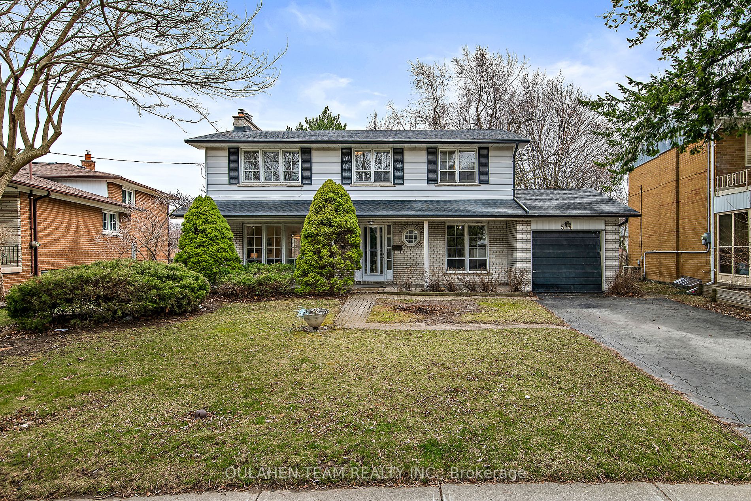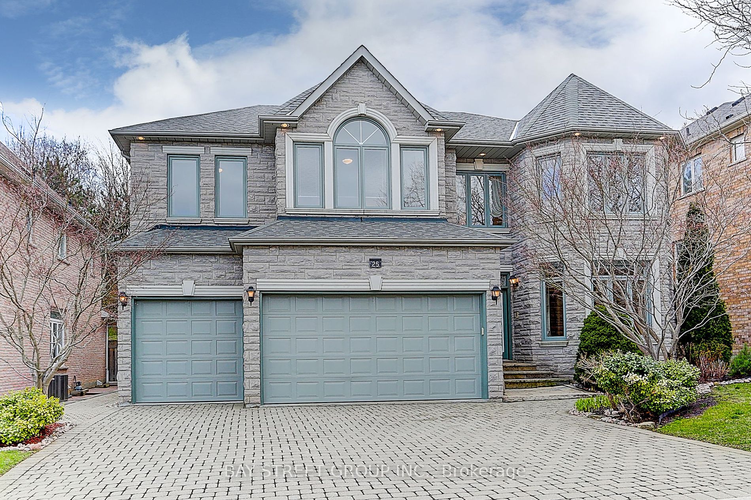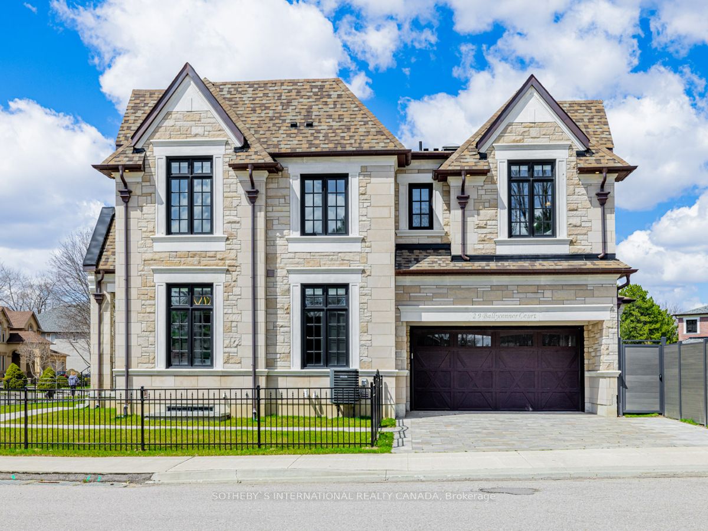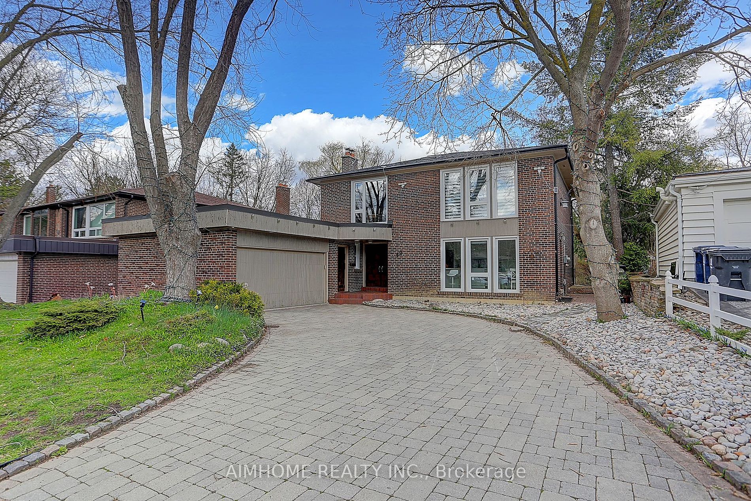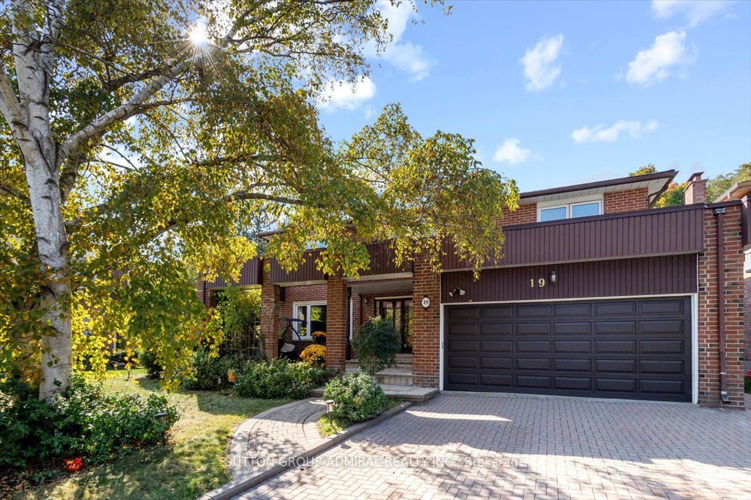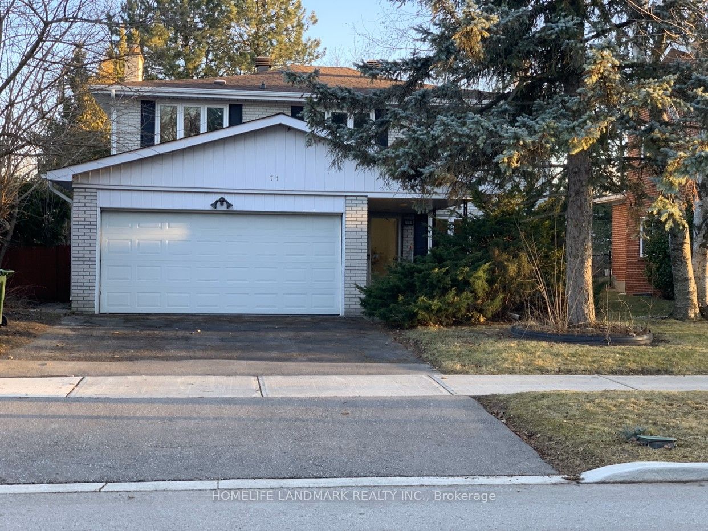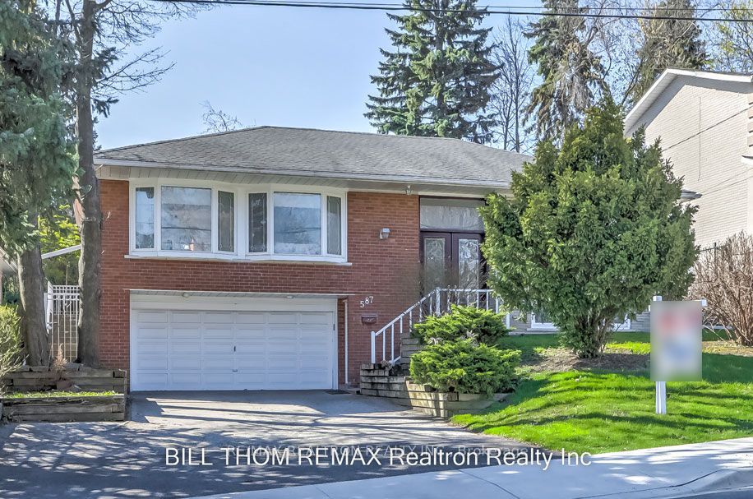9 Laureleaf Rd S
$1,799,999/ For Sale
Details | 9 Laureleaf Rd S
Offers Anytime! Uniquely large 50x159' lot surrounded by beautiful mature trees in the highly desirable Bayview Woods neighourhood. A bright and spacious true multi generational home suited for large and small families. Top ranking schools AY Jackson SS & Zion Heights MS. Steps from a great elementary school, Steelesview PS, Bestview Hiking Trails & huge park with for basketball, baseball, tennis, pickleball and more! This is the perfect balance you've been looking for. Not completely reno'd so don't need to overpay and not completely original so you don't need to deal with the reno headaches. Totally move in ready, waiting for your little personal touches to make it "home". Minutes to 404/DVP/401/407 and several TTC Subway stations, the location doesn't get better than this. But it does! You're also minutes from many grocery, restaurants and cafe options!
More of a homebody? Then the massive backyard with large trees are perfect for you. Patio stones already laid recently resealed. Just throw your BBQ on there and enjoy! Did I mention the amazing tree house? Just come check it out already!
Room Details:
| Room | Level | Length (m) | Width (m) | |||
|---|---|---|---|---|---|---|
| Living | Main | 5.59 | 3.91 | Combined W/Dining | Hardwood Floor | Pot Lights |
| Dining | Main | 3.76 | 3.43 | Combined W/Living | Hardwood Floor | Crown Moulding |
| Kitchen | Main | 5.60 | 3.43 | Eat-In Kitchen | Ceramic Floor | Window |
| Prim Bdrm | Upper | 3.78 | 4.39 | Double Closet | Laminate | 2 Pc Ensuite |
| 2nd Br | Upper | 4.09 | 3.38 | Double Closet | Laminate | O/Looks Garden |
| 3rd Br | Upper | 3.07 | 3.43 | Double Closet | Laminate | Window |
| 4th Br | In Betwn | 3.78 | 3.48 | Double Closet | Laminate | Window |
| Family | In Betwn | 7.90 | 3.96 | Fireplace | Laminate | W/O To Garden |
| Rec | Bsmt | 6.53 | 6.53 | Above Grade Window | Laminate | Open Concept |
| Laundry | Bsmt | 3.63 | 2.31 | Above Grade Window | Tile Floor | Separate Rm |
