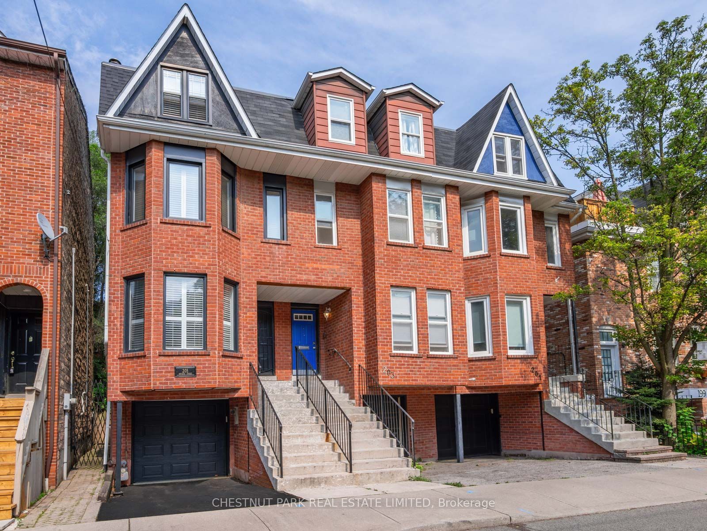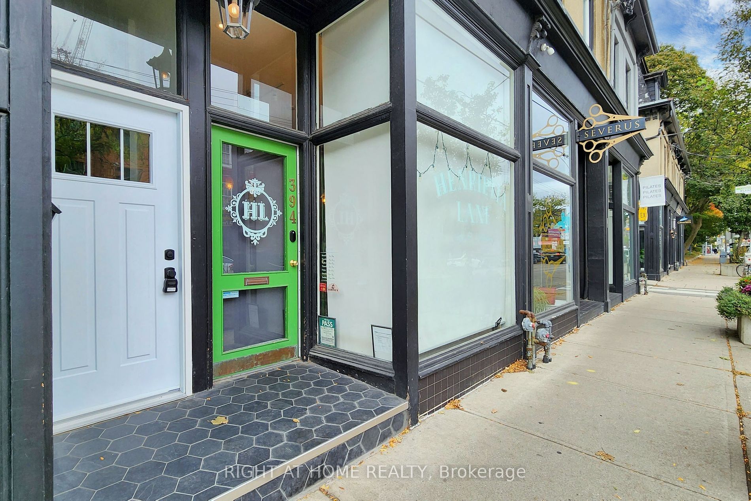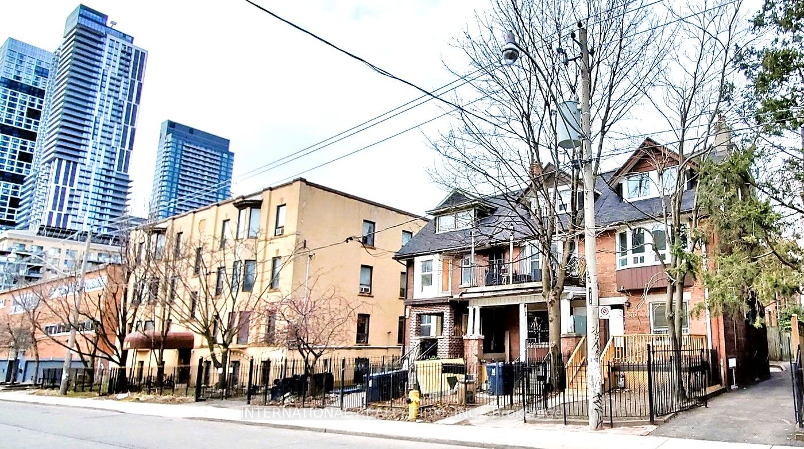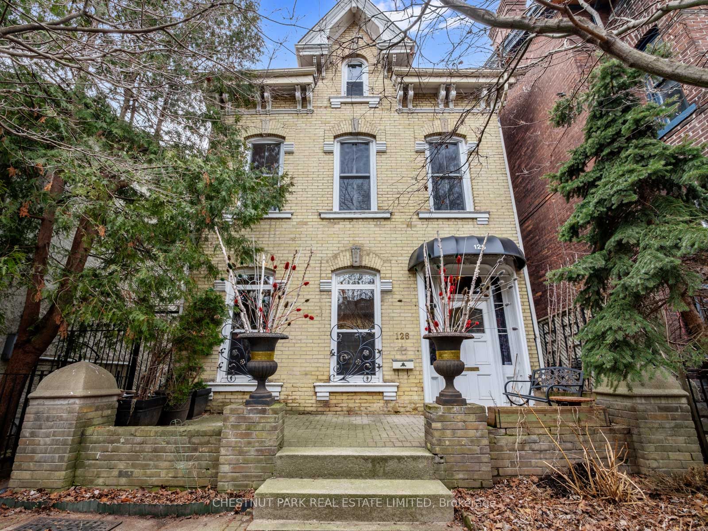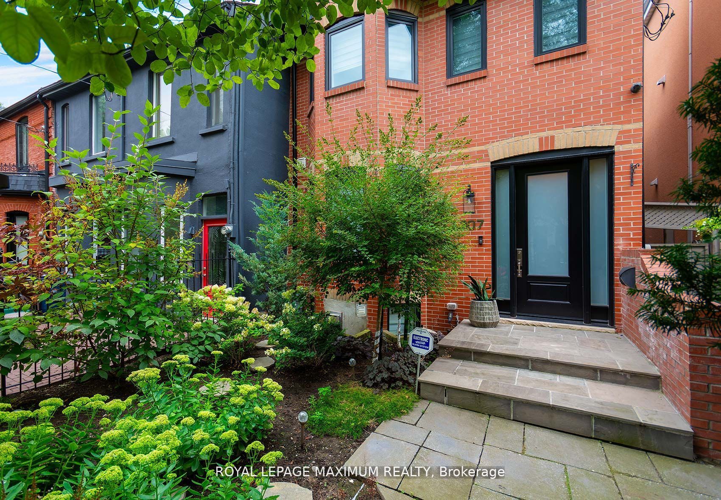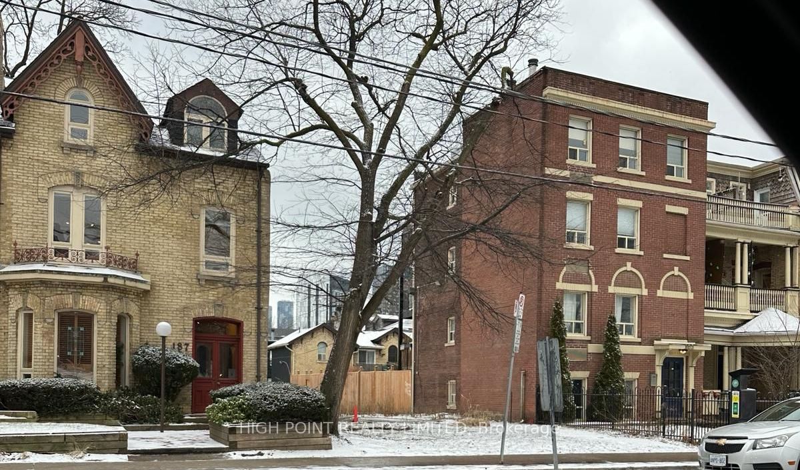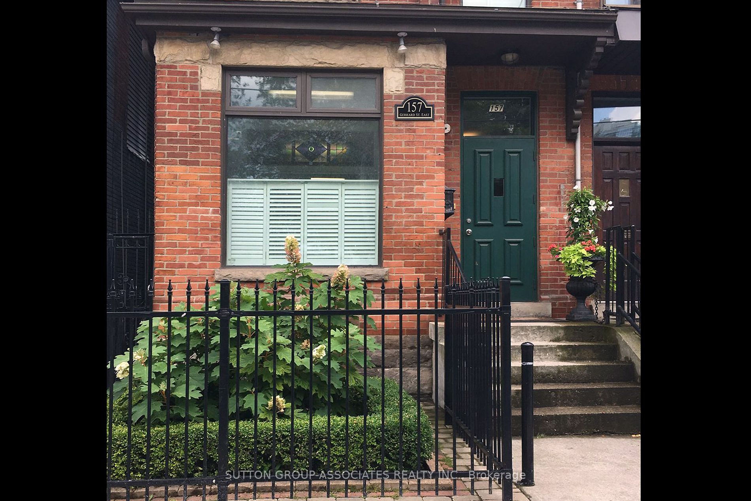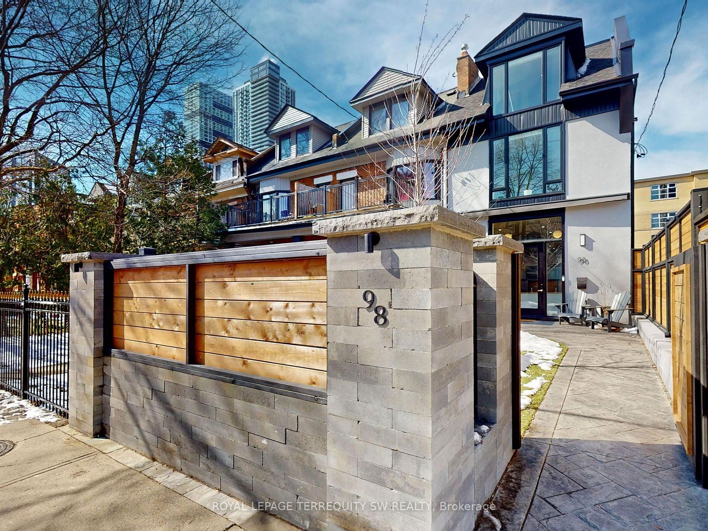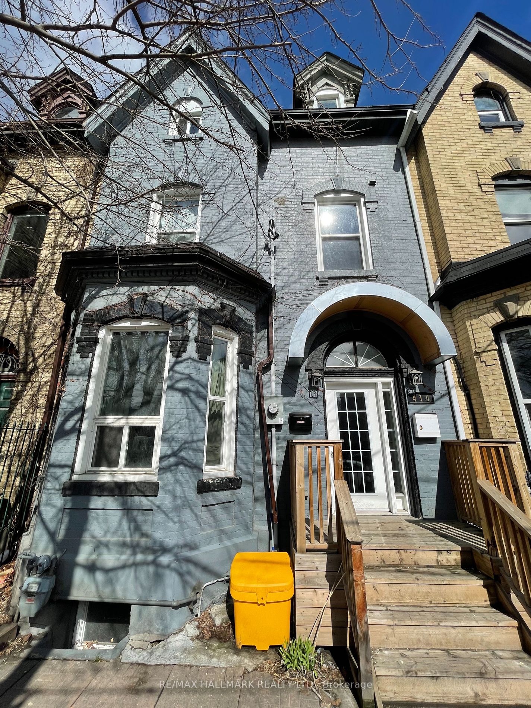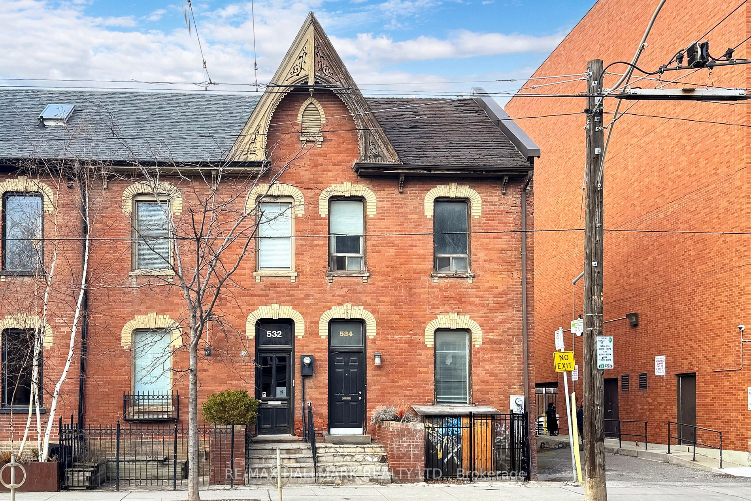205 Ontario St
$1,488,000/ For Sale
Details | 205 Ontario St
Seldom does a property combine the Victorian Architectural exterior elements with the interior comforts of a quality built newer home, and the rarity of an attached garage, offering the perfect trifecta on your wish list. This spacious home offers over 2000 of above grade living space. Thoughtful space abounds with an eat-in kitchen, plenty of storage and a bright bay window. An adjoining open concept living and dining room boasts a natural gas fireplace that seamlessly flows out onto a spacious private deck in a quite urban setting perfect for entertaining your guests. Three well-proportioned bedrooms can be found on the upper levels, Unwind in your primary suite with cozy fireplace and adjoining roof deck. A separate entrance to the ground level offers the possibility of an in-law suite, home office or creation of a separate apt. Stroll to numerous hospitals, TMU, George Brown College, The Financial District, The Distillery, a Major Aquatic Center, and Historic Cabbagetown.
Rare three outdoor living areas abound throughout the property.
Room Details:
| Room | Level | Length (m) | Width (m) | |||
|---|---|---|---|---|---|---|
| Living | Main | 4.47 | 4.01 | French Doors | Fireplace | Hardwood Floor |
| Dining | Main | 4.39 | 3.38 | Pot Lights | Combined W/Living | Hardwood Floor |
| Kitchen | Main | 4.75 | 2.97 | Eat-In Kitchen | Bay Window | Hardwood Floor |
| 2nd Br | 2nd | 4.90 | 4.34 | Double Closet | Bay Window | Broadloom |
| 3rd Br | 2nd | 3.71 | 2.97 | Broadloom | Double Closet | |
| Prim Bdrm | 3rd | 5.03 | 4.34 | W/O To Deck | Fireplace | 4 Pc Bath |
| Rec | Ground | 5.64 | 4.27 | 2 Pc Bath | W/O To Garden | Skylight |
