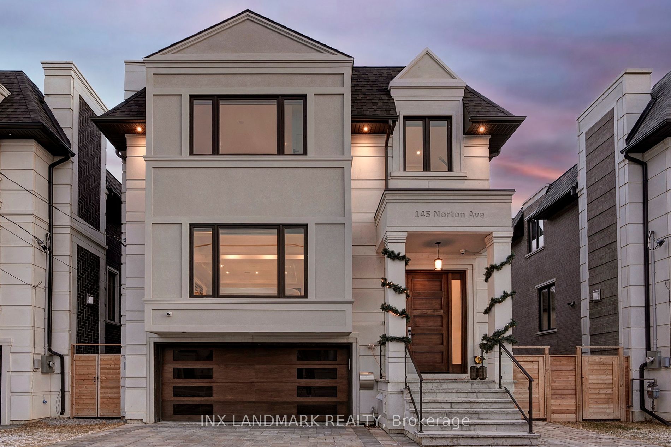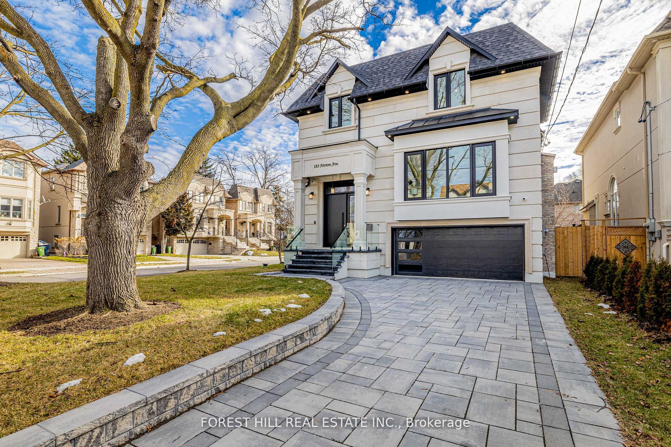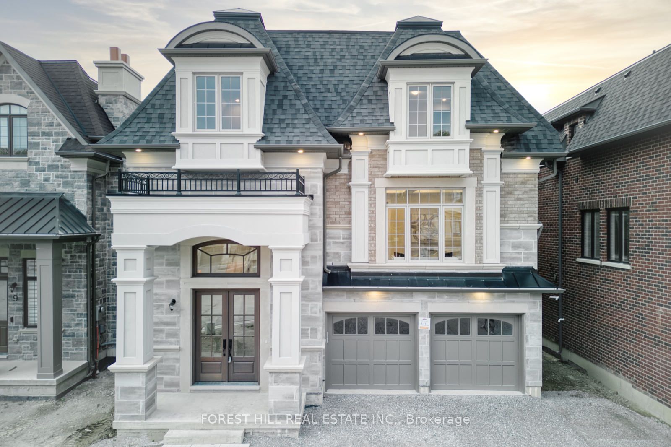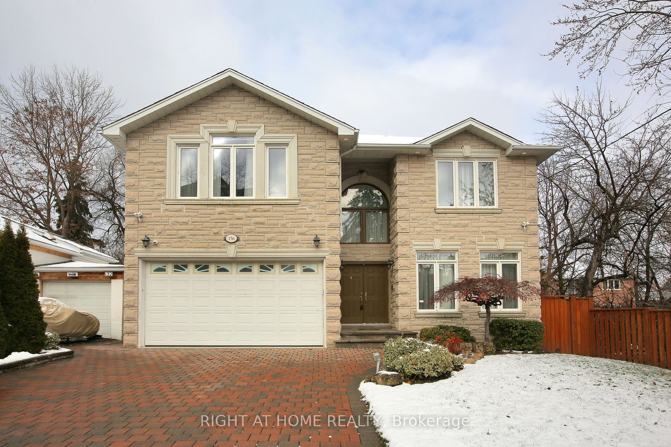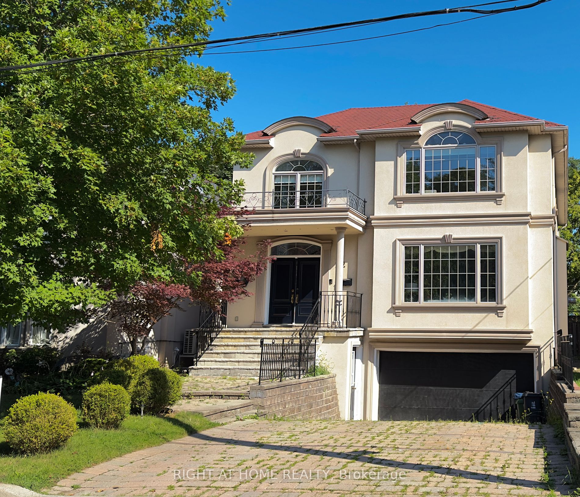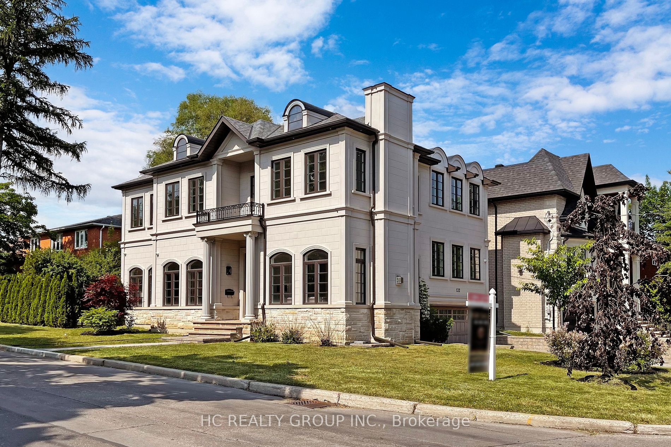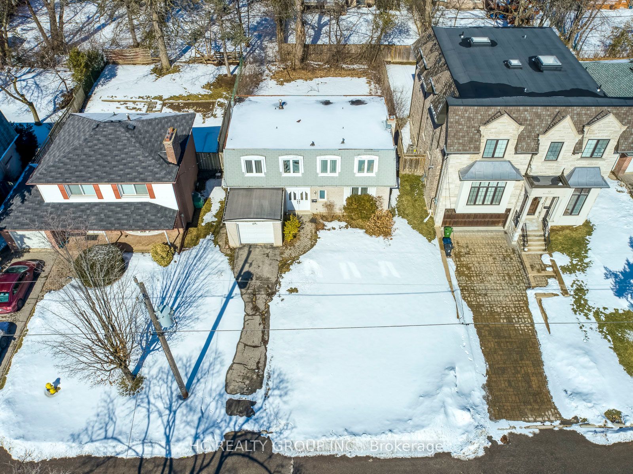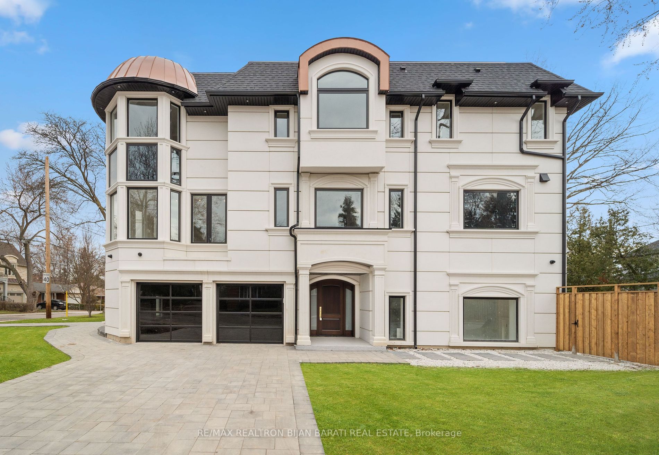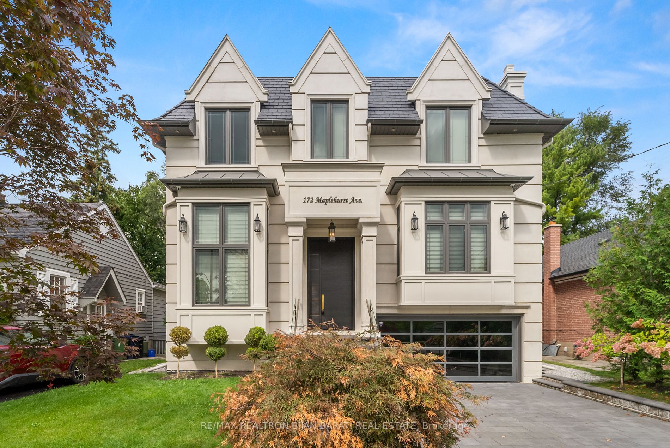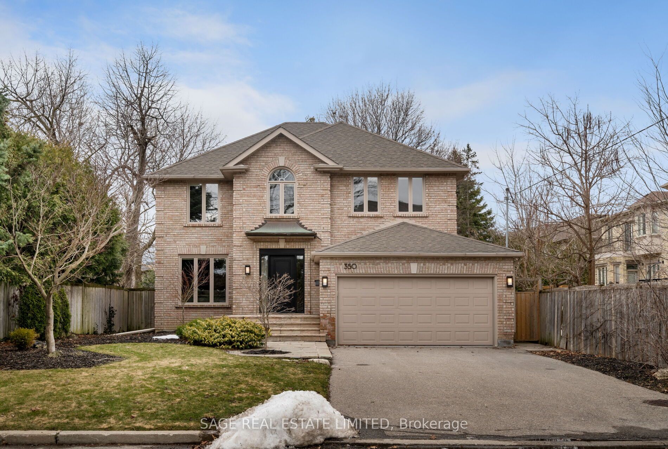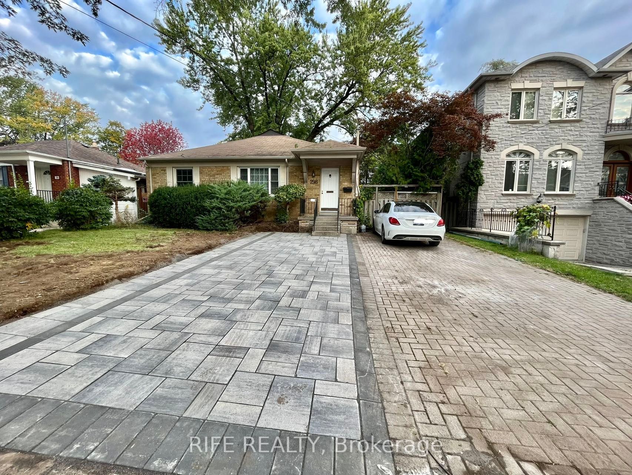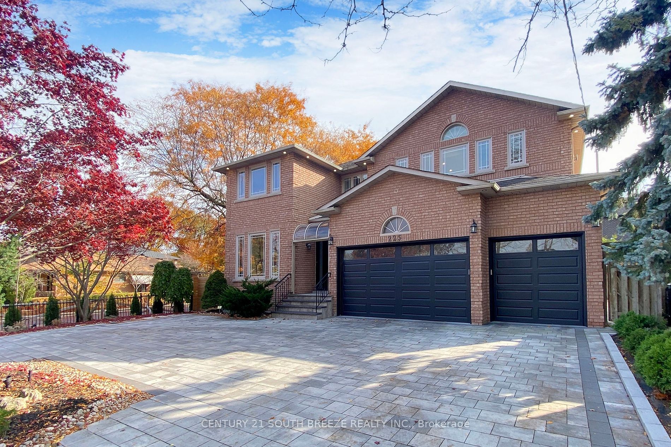145 Norton Ave
$3,899,999/ For Sale
Details | 145 Norton Ave
Welcome to a masterpiece of craftsmanship and luxury living! the custom-built residenceexemplifies elegance, comfort & sophistication.Every aspect was meticulously crafted to reflectmodern elegance and timeless appeal.Boasting 3500sqft of living space, including 4+1 bedrooms and4+1 bathrooms. open-concept layout enhances the sense of space and flow.The heart of the home,the gourmet kitchen, is a chef's delight, featuring high-end appliances, custom cabinetry, and alarge island with seating. The lavish master suite, complete with a spacious room, a spa-likeensuite bathroom, and a W/I closet.Smart Home Technology and Lighting, Climate Control :Experience the convenience of modern living with smart home. 10' Ceiling Height, 4x8 Skylight,Heated Floor Basement, oak hardwood,Theatre Room. Read Below Please
Features: Solid Doors, MahoganyCustom Door, HiddenHose Central Vacuum, W/O Basement, Wet Bar, Fenced Backyard, Stoned Deck, Wall Paneling, StorageRoom , Cold Room, Floor to Ceiling Window, upper level Laundry & Laundry &kit Rough-in in Bs
Room Details:
| Room | Level | Length (m) | Width (m) | |||
|---|---|---|---|---|---|---|
| Kitchen | Main | 4.19 | 5.32 | B/I Appliances | Above Grade Window | Balcony |
| Family | Main | 3.89 | 5.56 | Hardwood Floor | Fireplace | |
| Library | Main | 2.18 | 3.31 | Hardwood Floor | Wood Floor | Above Grade Window |
| Living | Main | 5.75 | 8.76 | Combined W/Dining | Fireplace | Hardwood Floor |
| Dining | Main | 5.75 | 8.76 | B/I Bar | Above Grade Window | Hardwood Floor |
| Br | 2nd | 4.80 | 4.95 | 7 Pc Bath | Fireplace | B/I Closet |
| 2nd Br | 2nd | 3.70 | 3.29 | 6 Pc Bath | Hardwood Floor | B/I Closet |
| 3rd Br | 2nd | 4.36 | 3.29 | Hardwood Floor | Closet | Above Grade Window |
| 4th Br | 2nd | 4.15 | 3.18 | Closet | 5 Pc Ensuite | Hardwood Floor |
| Rec | Bsmt | 7.92 | 4.27 | Electric Fireplace | Heated Floor | W/O To Porch |
| Media/Ent | Bsmt | 5.10 | 5.74 | Wood Trim | Heated Floor | |
| 5th Br | Bsmt | 2.48 | 5.75 | Heated Floor | 4 Pc Bath | Tile Floor |
