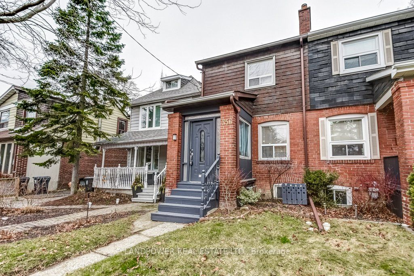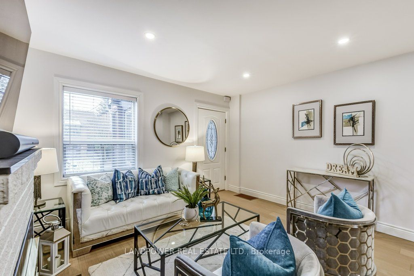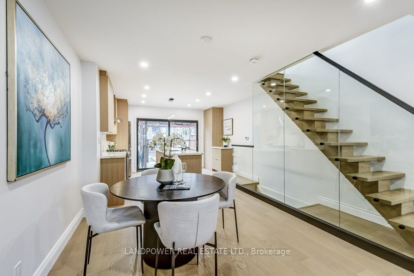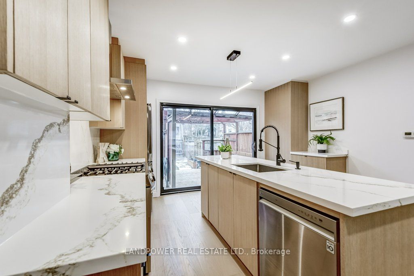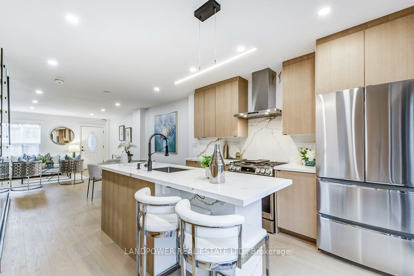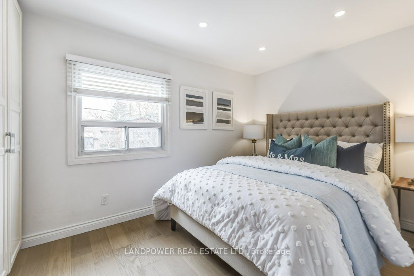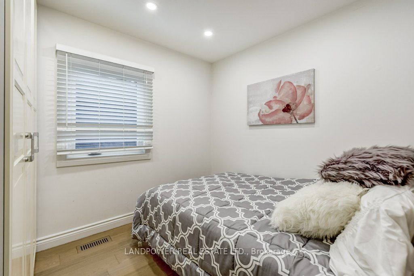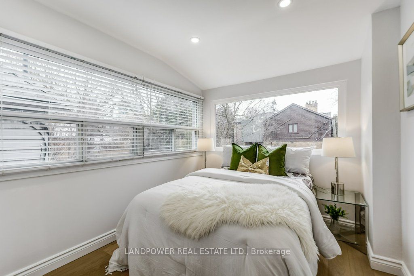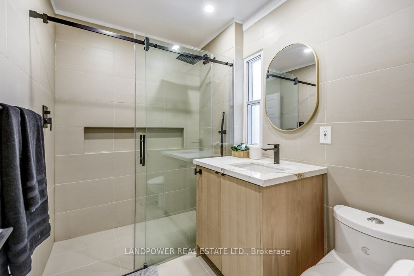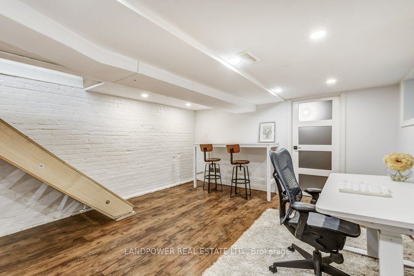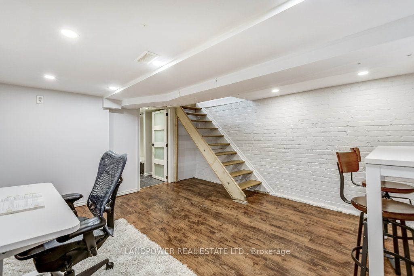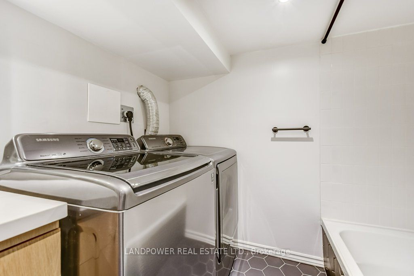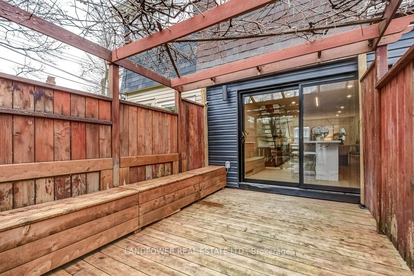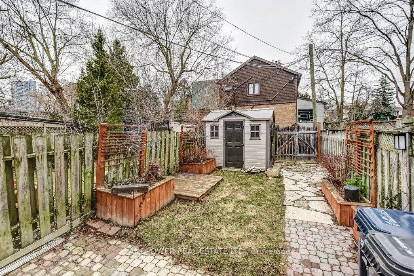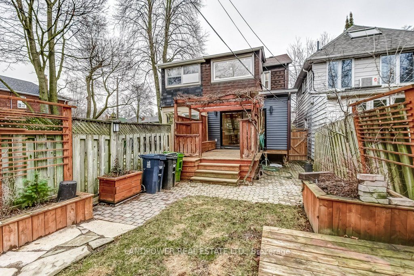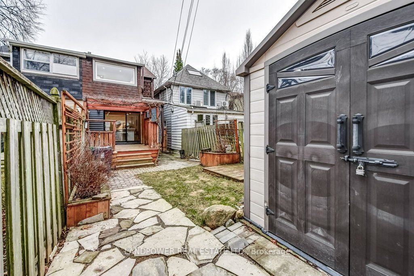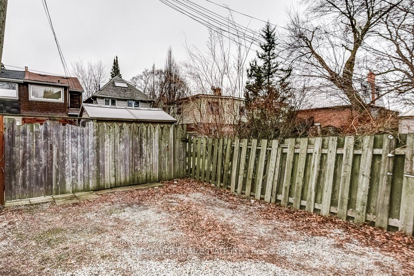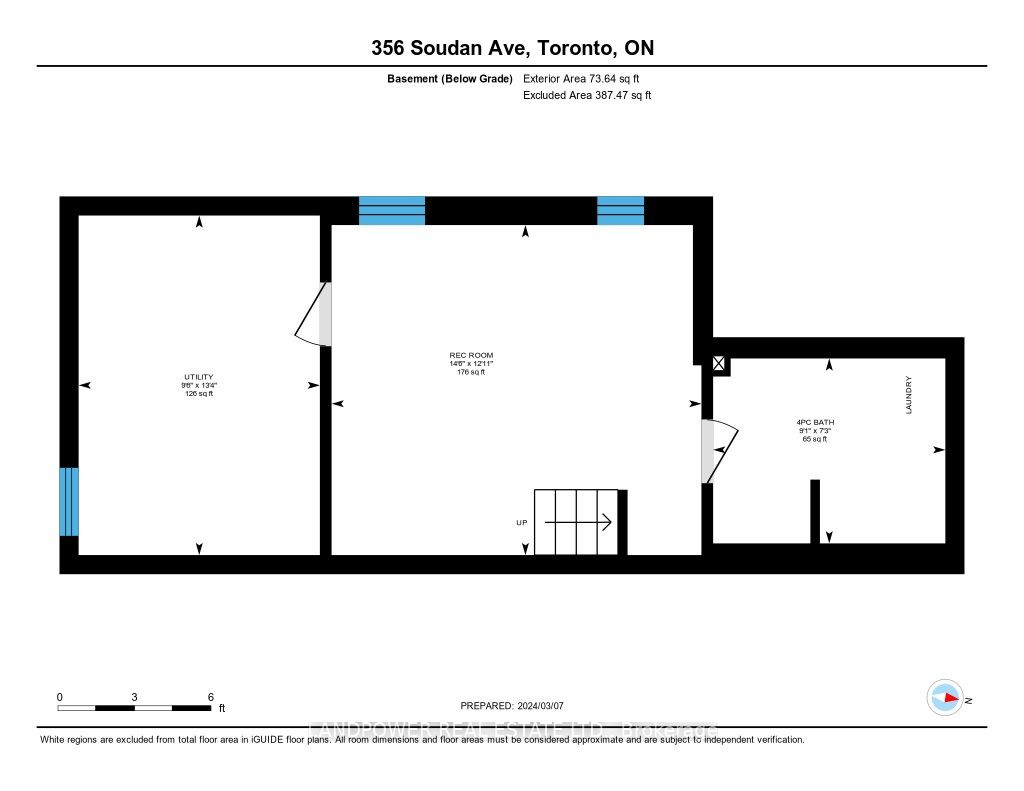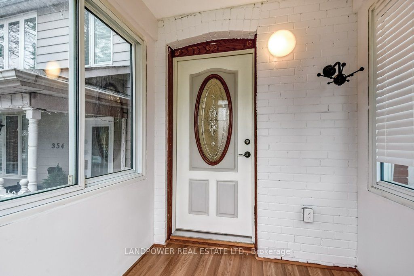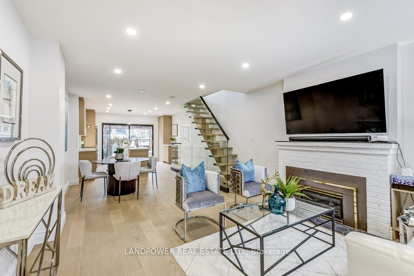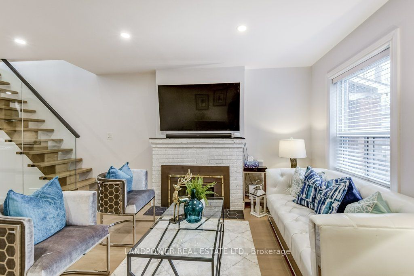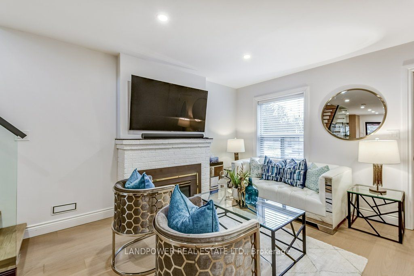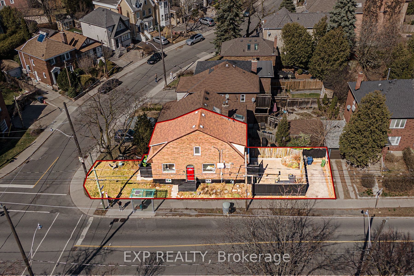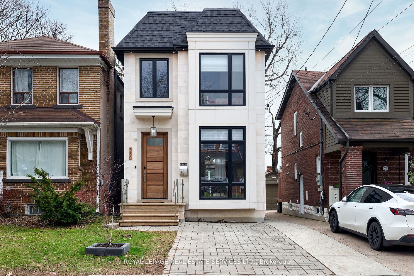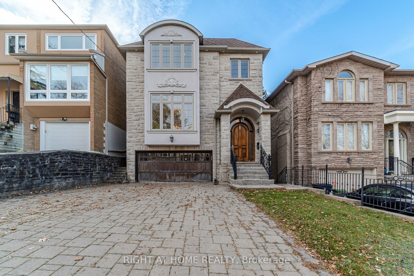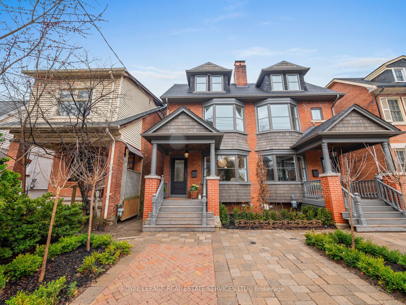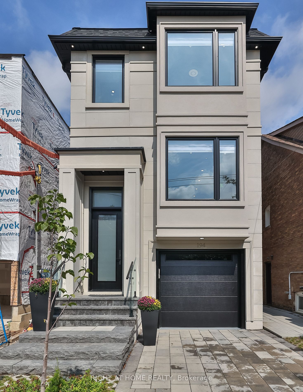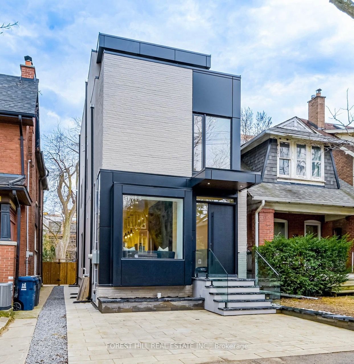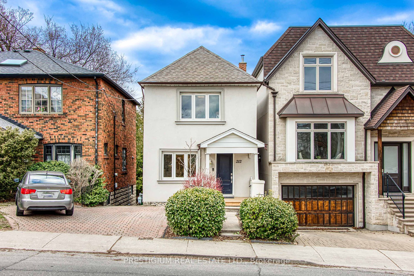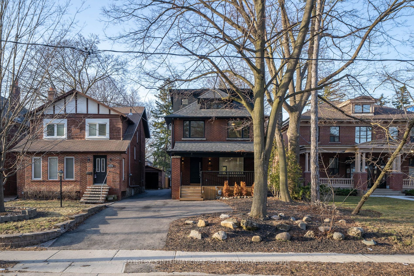356 Soudan Ave
$1,589,000/ For Sale
Details | 356 Soudan Ave
Welcome to 356 Soudan Ave! This well-maintained semi-detached house is in a prime area of Midtown Toronto: Davisville Village. Newly renovated in an open concept, contemporary style that maximizes space, this south-facing house always feels warm and bright. $$$K spent on upgrades including engineered hardwood floors; pot lights; fresh paint; and a modern gourmet kitchen with quartz countertops and backsplash; a centre island and eat-in with a view of the deep lot backyard and a large deck for outdoor enjoyment. The floating staircase is practical while visually opening the space even more. Upstairs, there is a 3pc bathroom with a rain shower faucet and a chic frameless glass shower door; and 3 bedrooms, ideal for families and professionals who work from home. The basement is finished with a recreation room and a 4pc bathroom combined with laundry. Nearby amenities include natural parks, schools, shops and restaurants, the TTC, the Davisville Subway and the soon to be Eglinton Line.
Stainless Steel Appliances (Fridge, Gas Stove, Dishwasher, Pyramid Range Hood), Washer and Dryer, Gas Fireplace, EV Charger, Garden Shed, All Existing Light Fixtures and All Existing Window Coverings.
Room Details:
| Room | Level | Length (m) | Width (m) | |||
|---|---|---|---|---|---|---|
| Living | Main | 2.83 | 4.04 | Combined W/Dining | Laminate | Window |
| Dining | Main | 3.82 | 4.04 | Combined W/Kitchen | Laminate | Pot Lights |
| Kitchen | Main | 3.79 | 4.00 | Centre Island | Laminate | W/O To Deck |
| Prim Bdrm | 2nd | 2.69 | 4.22 | Window | Laminate | Pot Lights |
| 2nd Br | 2nd | 2.92 | 2.58 | Window | Laminate | Pot Lights |
| 3rd Br | 2nd | 2.81 | 2.60 | Large Window | Laminate | Pot Lights |
| Rec | Bsmt | 4.42 | 3.94 | Window | Hardwood Floor | Pot Lights |
| Bathroom | Bsmt | 2.78 | 2.21 | 4 Pc Bath | Tile Floor | Combined W/Laundry |
