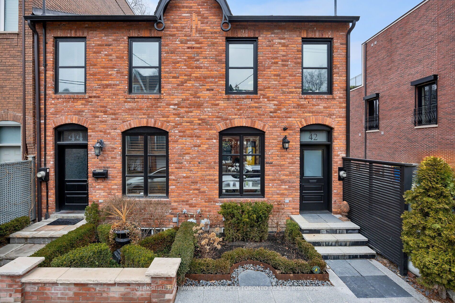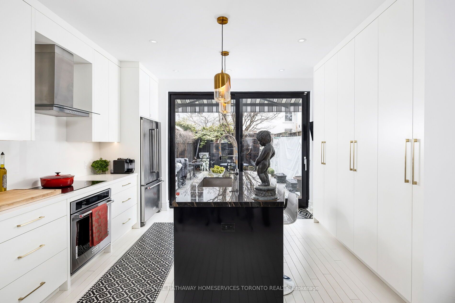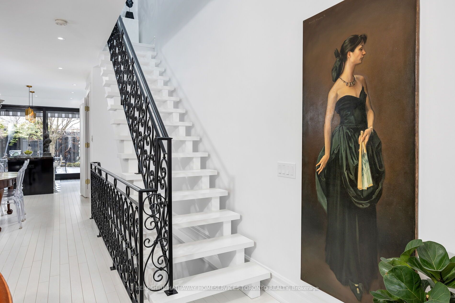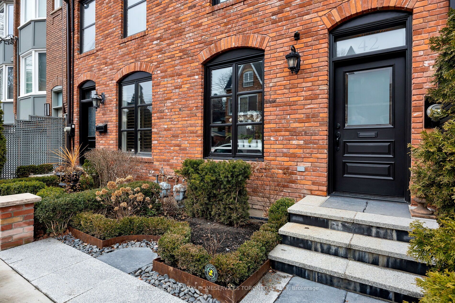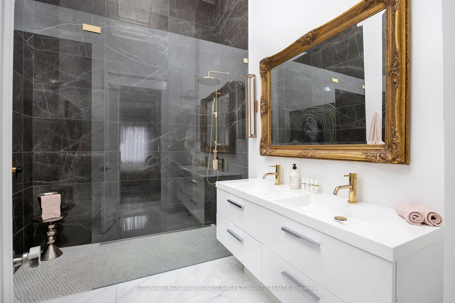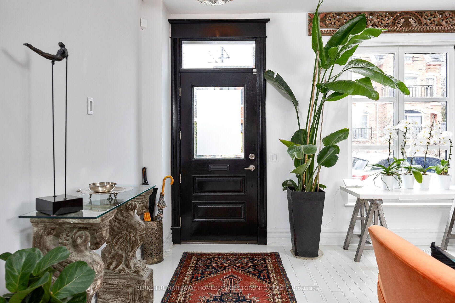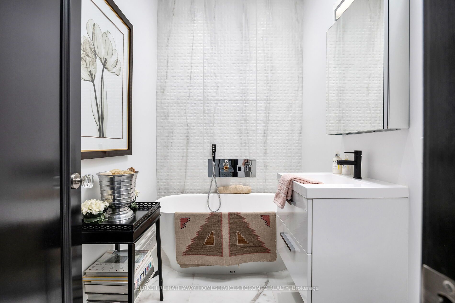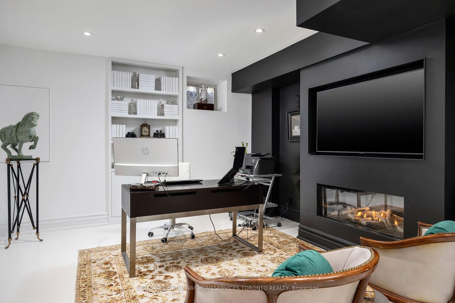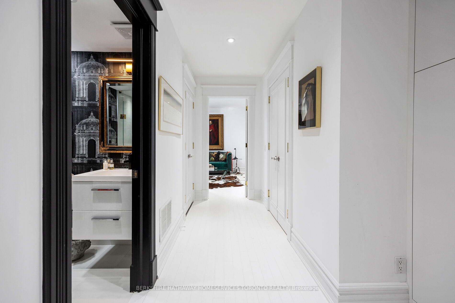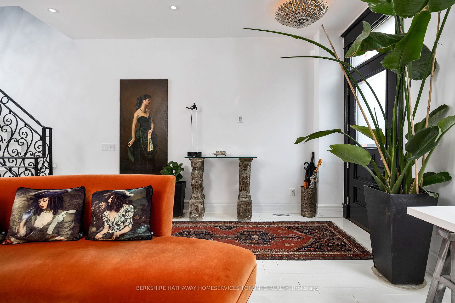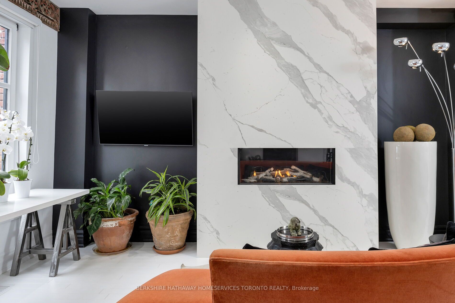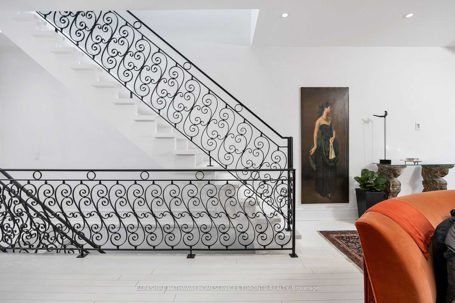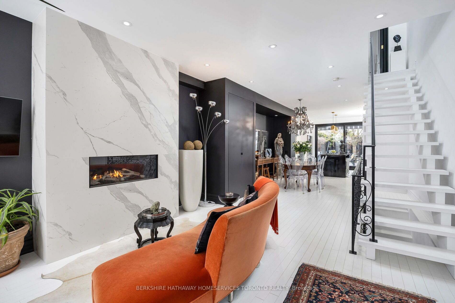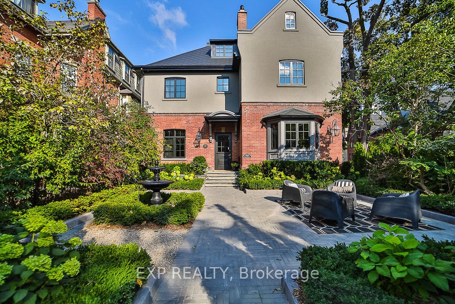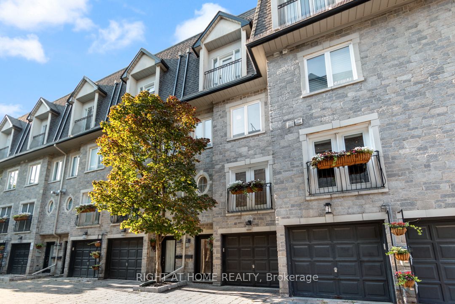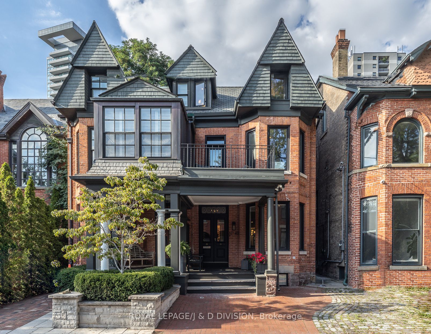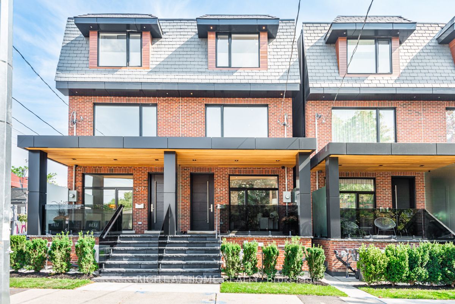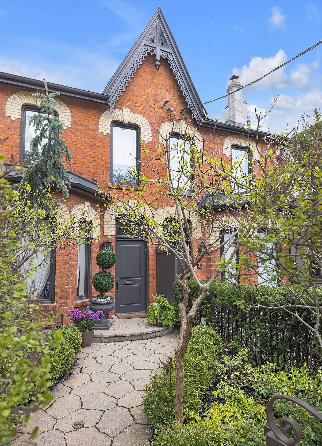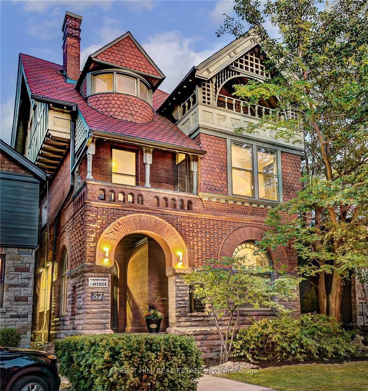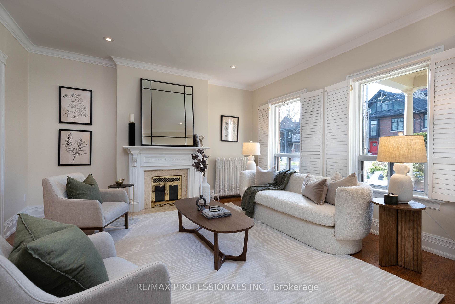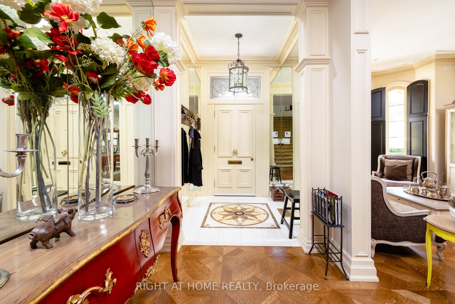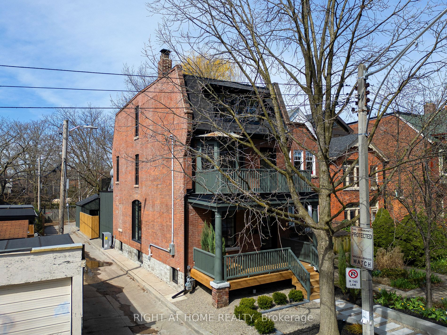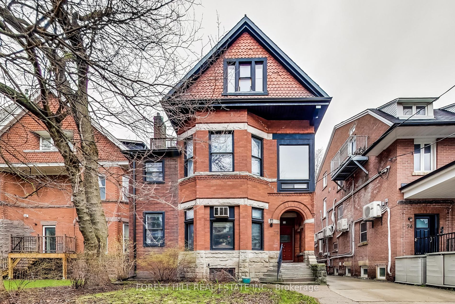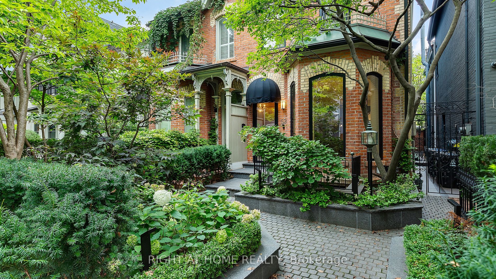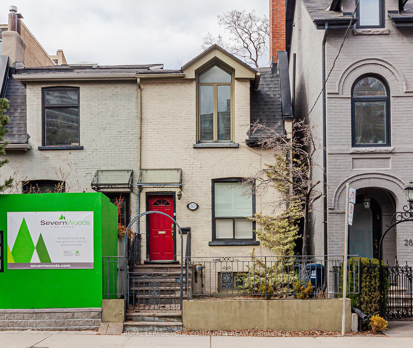42 Berryman St
$3,695,000/ For Sale
Details | 42 Berryman St
Welcome to 42 BERRYMAN ST! A designers home inspired by the majestic 17th Century Italian homestyle in prestigious Yorkville. Built in 2003, renovated in 2020 this home masterfully blends timeless historic facade with modern luxurious finishes. Spanning 2,000 SF, the open concept living area is defined by a high contrast design enriched by soaring ceilings and 3 skylights, creating an environment of openness and brightness. Culinary enthusiasts will appreciate the chef's kitchen, equipped with SS appliances and custom cabinetry. The seamless transition to the private yard through Bauhaus floor-to-ceiling sliding doors makes for effortless outdoor entertainment. Living space is further enhanced with 2 floor-to-ceiling fireplaces and a floating stairway with custom wrought iron railings. With a finished basement, fenced yard, and ample storage, this home offers unparalleled elegance and functionality.
100% walkability. Street parking for $289/year is available, as well as options for rented parking.
Room Details:
| Room | Level | Length (m) | Width (m) | |||
|---|---|---|---|---|---|---|
| Living | Main | 4.36 | 6.09 | Floor/Ceil Fireplace | Large Window | Open Stairs |
| Dining | Main | 4.36 | 3.81 | Pot Lights | Open Concept | Hardwood Floor |
| Kitchen | Main | 4.35 | 3.60 | Quartz Counter | Centre Island | W/O To Yard |
| Prim Bdrm | 2nd | 3.90 | 4.78 | B/I Closet | Skylight | 4 Pc Ensuite |
| 2nd Br | 2nd | 4.36 | 3.66 | Closet | Cathedral Ceiling | 3 Pc Bath |
| Family | Lower | 4.17 | 6.81 | Fireplace | B/I Shelves | 3 Pc Bath |
| Sitting | Lower | 4.15 | 3.70 | B/I Closet | Window | Pot Lights |
