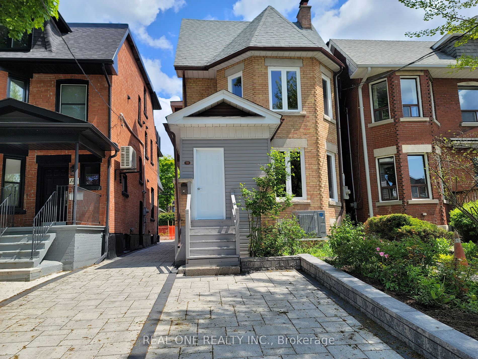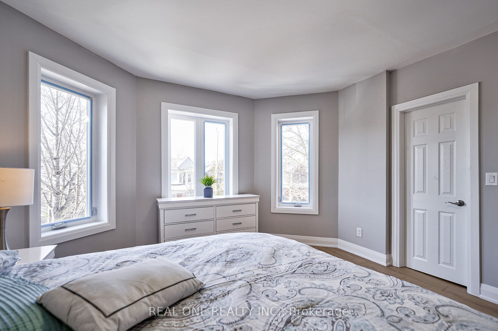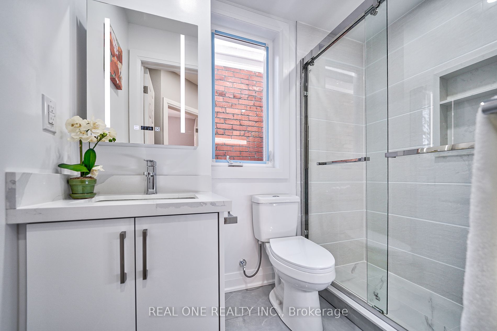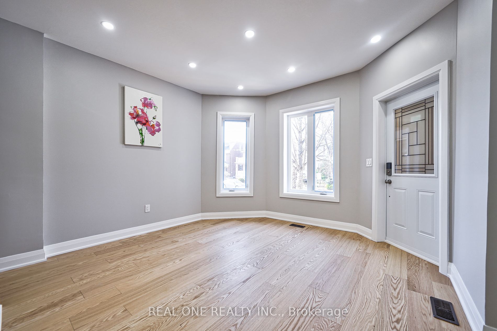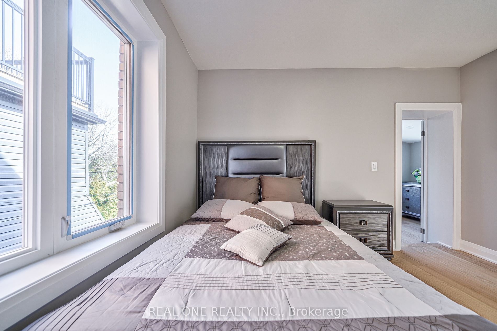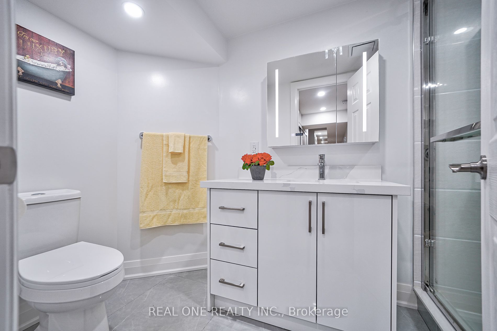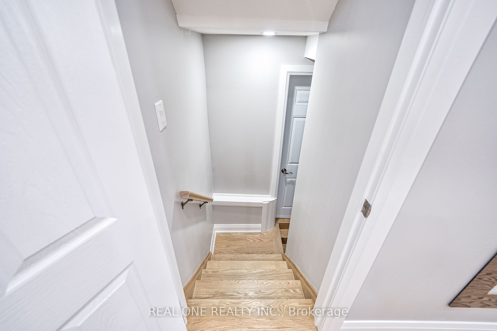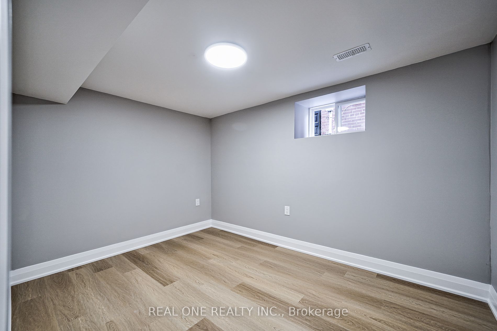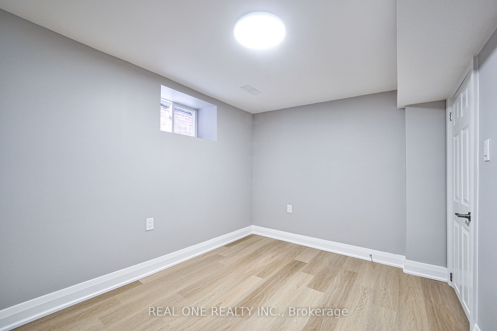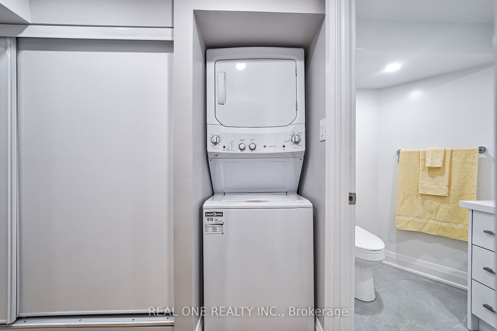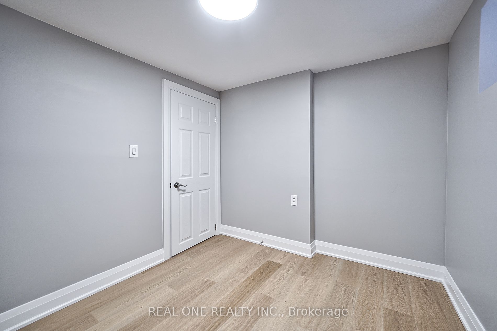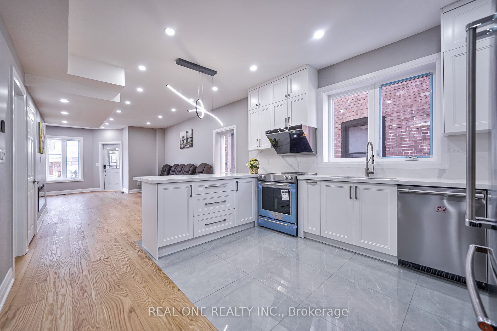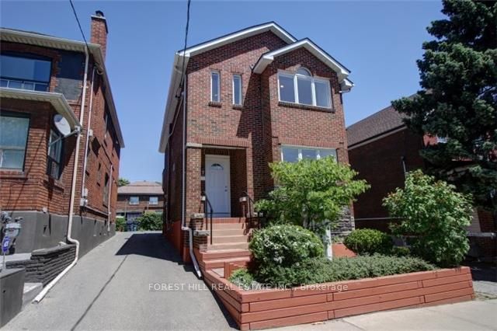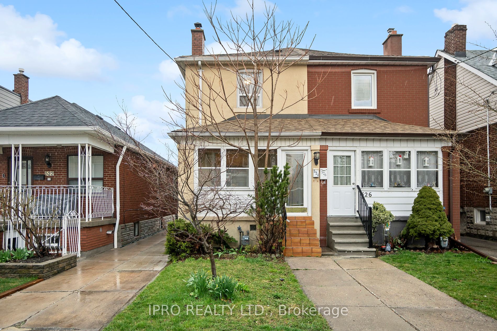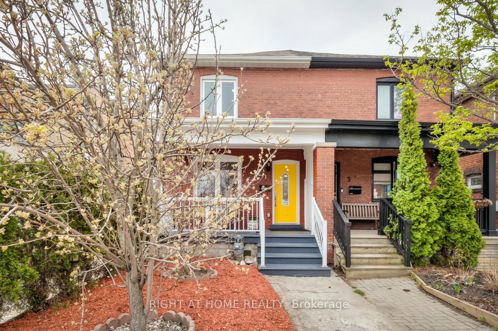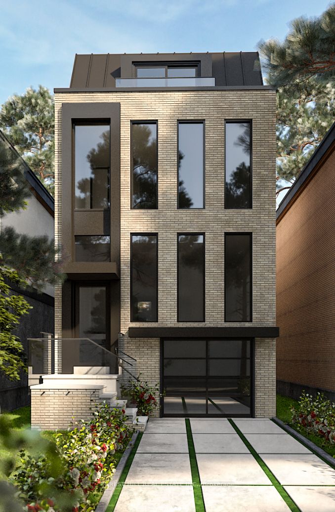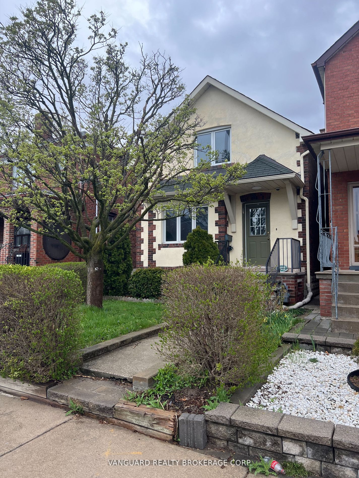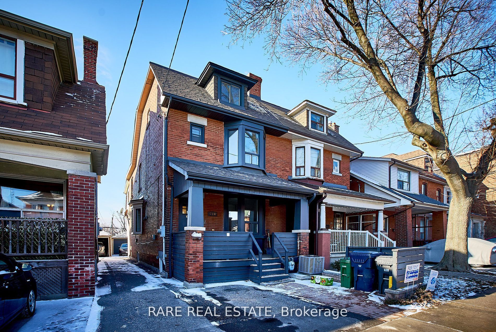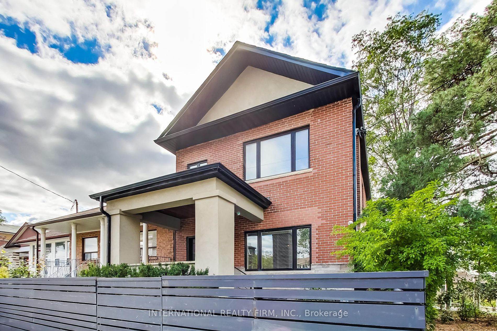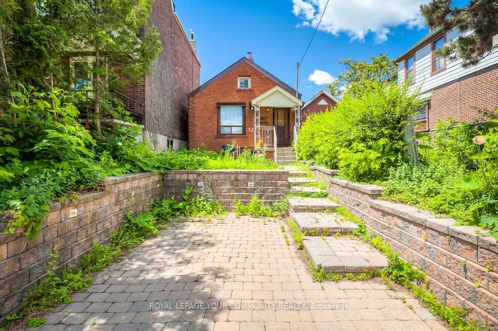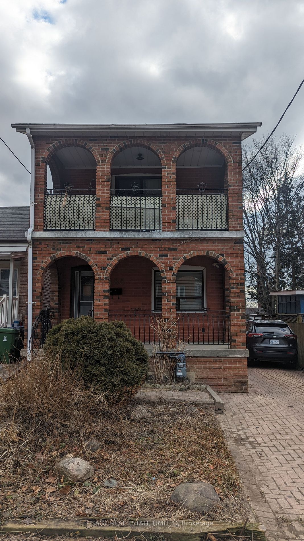157 Glenholme Ave
$1,799,000/ For Sale
Details | 157 Glenholme Ave
Welcome to St. Clair Village's perfect family home with 5 bedrooms & 5 Washrooms& Basement apartment. Over half year thoroughly renovated from Top to Bottom with over 400K. Brand New (outside wall insulation, windows, main floor stainless steel Appliances + Basement Fridge). Brand new plumbing and wire entire house. Brand New Hardwood floor throughout. Fresh Painting. Master bedroom contains extra room to be used as baby room or office. Basement Apartment contains two bedrooms with ensuite laundry & Washroom & Kitchen. Brand new furnace & Heat Pump (Air Conditioner). Brand New Natural Gas Forced Air Heating System. Brand New Garage Door. Electrical panel: 200.amp. Close To All Amenities. 24Hrs Bus Service At Few Step Down On The Road. Highest Demand Area In The Core Of Downtown. Very Peaceful Street. Seller And Agent Do Not Warrant The Retrofit Status of the basement. Buyer& buyer's agent to verify all measurements, Lot Size, Taxes.
Brand New S/S Fridge & Stove& Dishwasher (main Floor), Brand new S/S Fridge , Stove(Basement). Brand new two washers & two Dryers. Brand New All light fixtures. Brand new furnace & Heat Pump (Air Conditioner).Hot Water Tank Owned.
Room Details:
| Room | Level | Length (m) | Width (m) | |||
|---|---|---|---|---|---|---|
| Living | Main | 7.50 | 5.16 | Pot Lights | Hardwood Floor | Fireplace |
| Kitchen | Main | 4.20 | 2.40 | Stainless Steel Appl | Ceramic Floor | Granite Counter |
| Laundry | Main | 2.27 | 3.46 | W/O To Garden | Hardwood Floor | |
| Dining | Main | 3.00 | 2.50 | Window | Hardwood Floor | Combined W/Kitchen |
| Prim Bdrm | 2nd | 3.60 | 3.30 | 4 Pc Ensuite | Hardwood Floor | Combined W/Sitting |
| Br | 2nd | 3.78 | 3.93 | O/Looks Frontyard | Hardwood Floor | W/I Closet |
| 2nd Br | 2nd | 3.26 | 2.67 | Window | Hardwood Floor | Closet |
| 3rd Br | 3rd | 5.24 | 5.39 | Window | Hardwood Floor | W/I Closet |
| 4th Br | 3rd | 3.53 | 3.38 | Window | Hardwood Floor | |
| 5th Br | Bsmt | 2.92 | 2.52 | Pot Lights | Vinyl Floor | Above Grade Window |
| Br | Bsmt | 3.51 | 2.50 | Pot Lights | Vinyl Floor | Above Grade Window |
