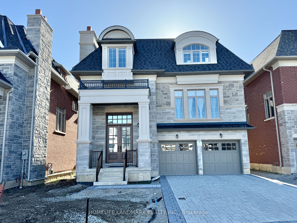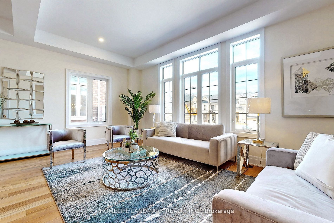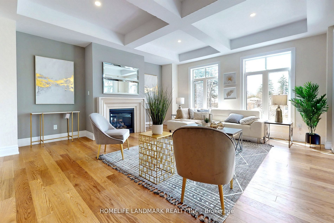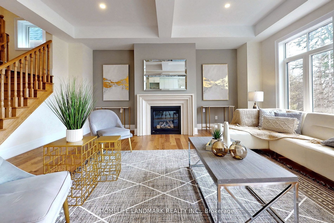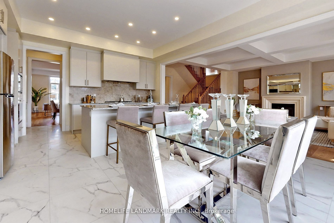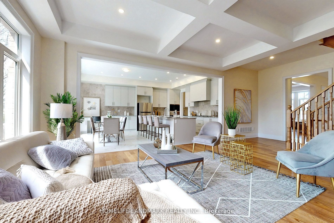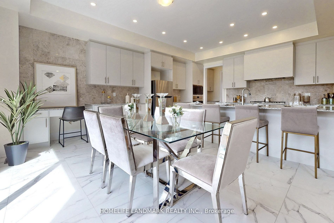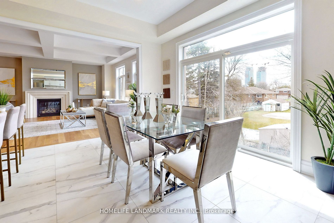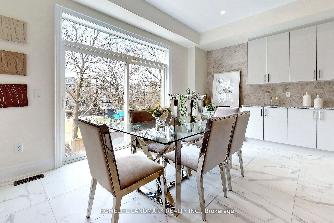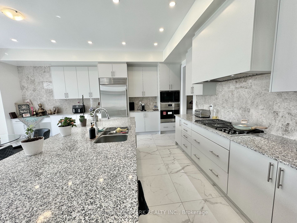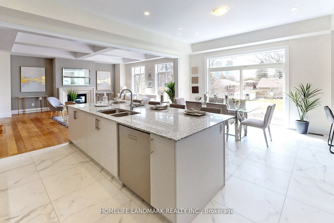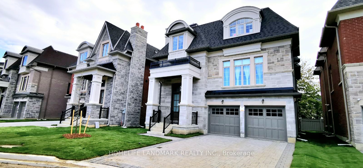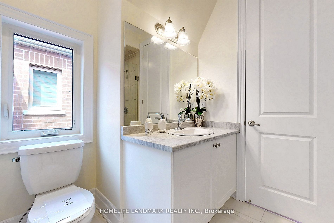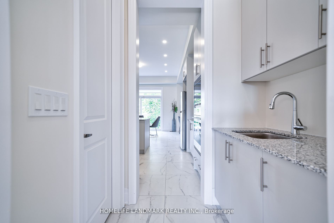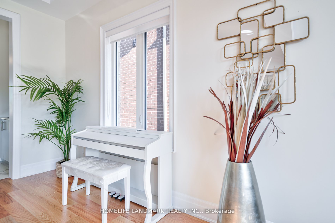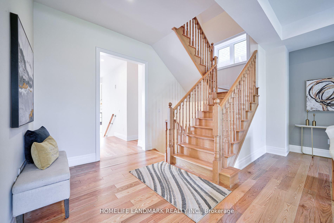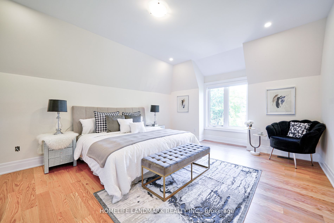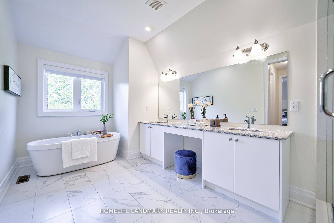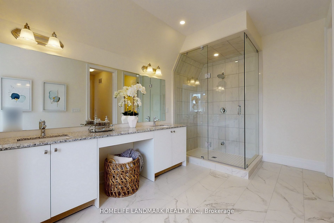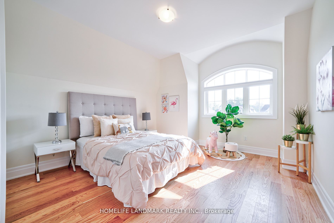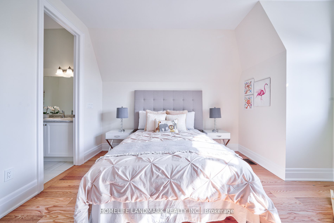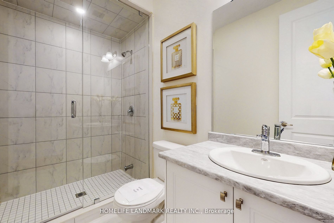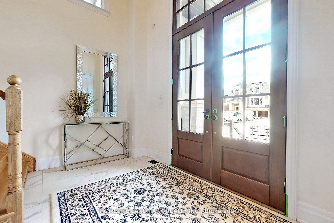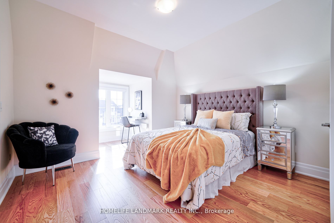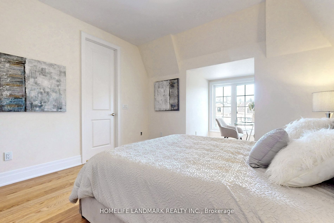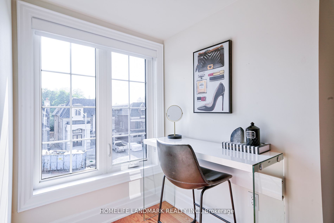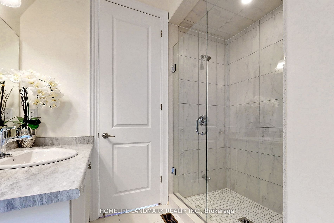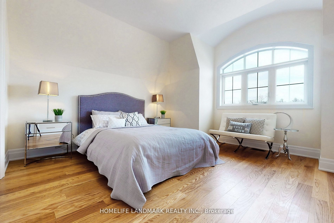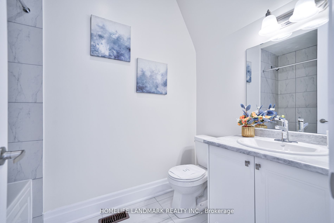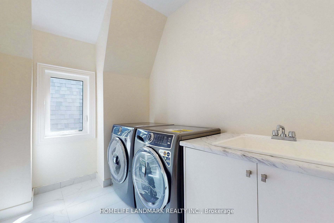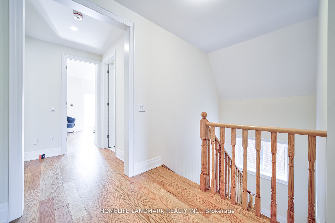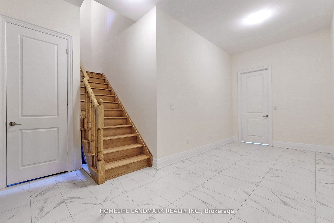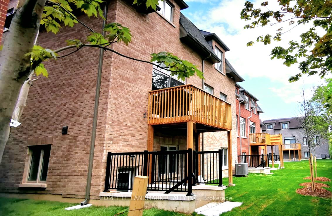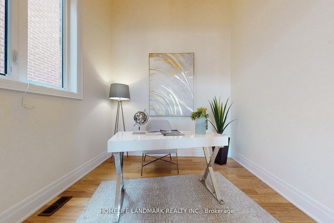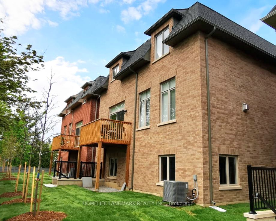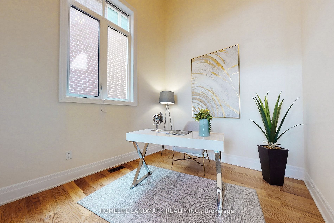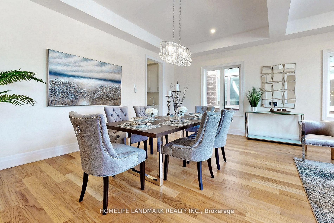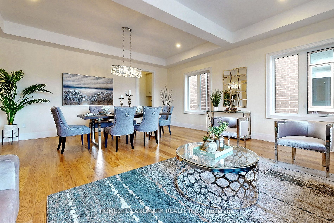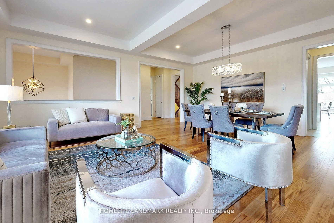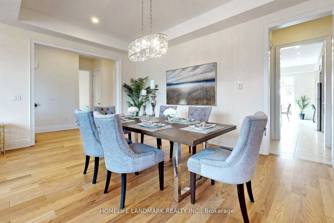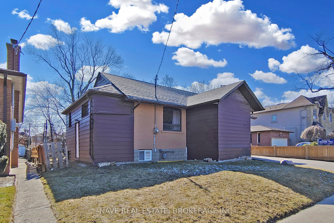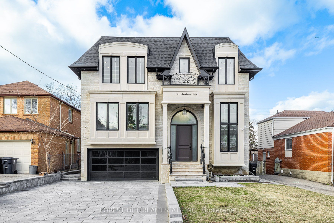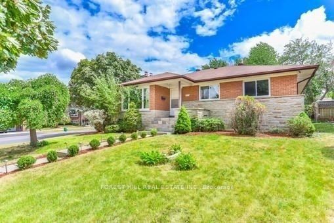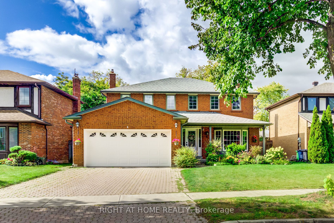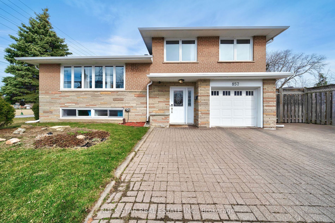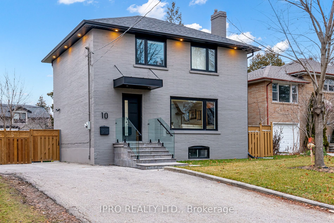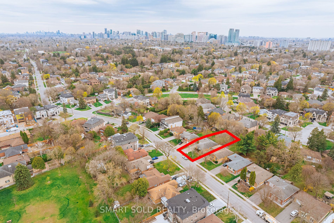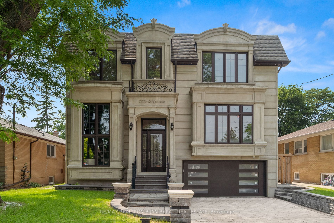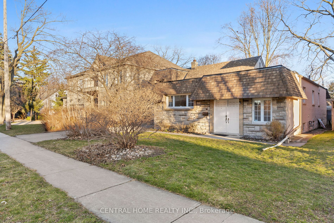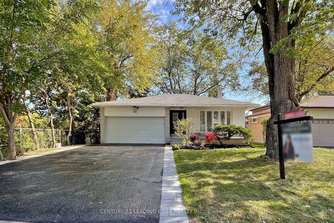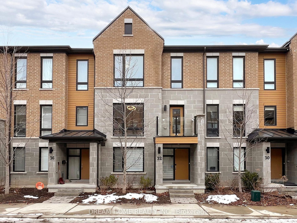10 Becky Cheung Crt
$2,589,000/ For Sale
Details | 10 Becky Cheung Crt
A Stunning One (1) Year New Detached Home With A Double Garage, Nestled In A Private Cul-De-Sac. Well Known Builder Livante Development. Under Tarion Warranty. This Luxurious Residence Boasts Smooth Ceilings, Hardwood Flooring Throughout. Entrance 17' High Ceiling, Basement 13' Ceiling. Impressive 10' Ceilings Main Floor & 9' Ceilings 2nd Floor. Pot Lights Throughout. Living And Dining Rm Feature Elegant Coffered Ceilings. Family Rm Showcases A Charming Waffle Ceiling. Each Bedroom Accompanied By Ensuite Bathroom. The Functional Floor Plan Includes A Walk-Up Entrance Basement. Enjoy The Convenience Steps To Yonge Subway, Shopping Centers, Schools, Parks, Restaurants And More.
Enjoy The Convenience Steps To Yonge Subway, TTC, Shopping Mall, Schools, Parks, Restaurants, Easy Access to Highway & More. Builder To Complete Landscaping, Deck & Backyard In Summer. Interlock Driveway Finished.
Room Details:
| Room | Level | Length (m) | Width (m) | |||
|---|---|---|---|---|---|---|
| Office | Main | 2.74 | 3.04 | Window | Hardwood Floor | Pot Lights |
| Dining | Main | 5.97 | 6.58 | Combined W/Living | Hardwood Floor | Pot Lights |
| Living | Main | 5.97 | 3.00 | Combined W/Dining | Hardwood Floor | Pot Lights |
| Great Rm | Main | 5.18 | 5.55 | Gas Fireplace | Hardwood Floor | Window |
| Kitchen | Main | 4.94 | 2.78 | Ceramic Back Splash | Hardwood Floor | B/I Appliances |
| Breakfast | Main | 4.94 | 3.29 | W/O To Deck | Hardwood Floor | |
| Prim Bdrm | 2nd | 4.20 | 5.60 | 5 Pc Ensuite | Hardwood Floor | W/I Closet |
| 2nd Br | 2nd | 3.29 | 3.23 | 4 Pc Ensuite | Hardwood Floor | Window |
| 3rd Br | 2nd | 3.90 | 4.10 | 3 Pc Ensuite | Hardwood Floor | W/I Closet |
| 4th Br | 2nd | 3.66 | 3.35 | 3 Pc Ensuite | Hardwood Floor | Window |
| Utility | Bsmt | W/O To Yard | Access To Garage | Window |
