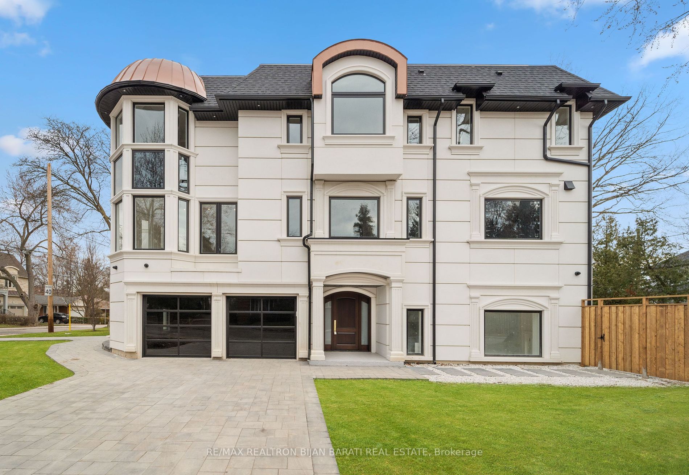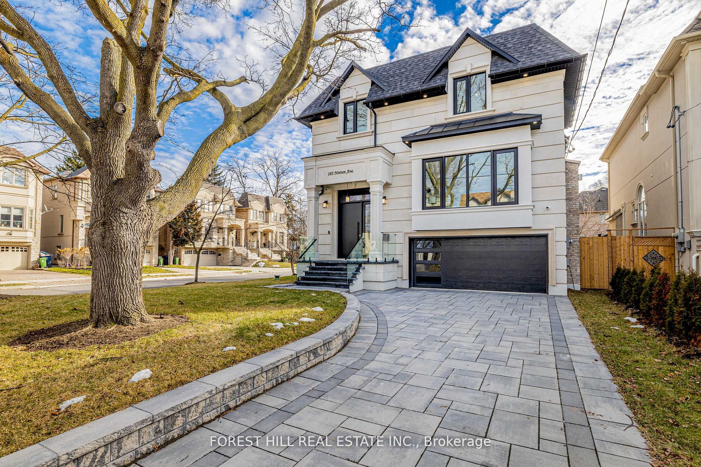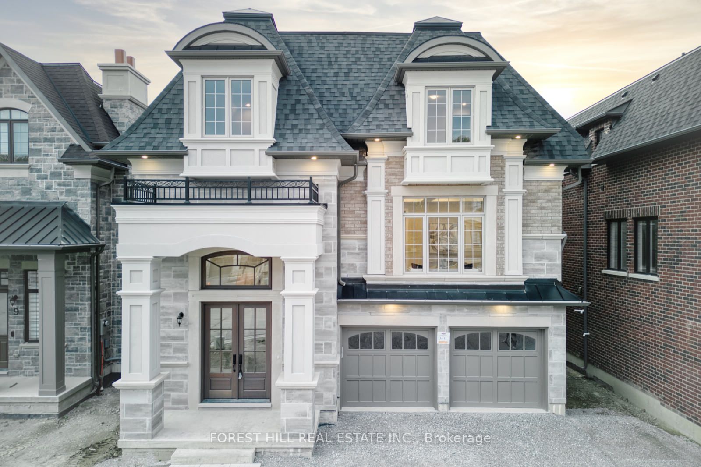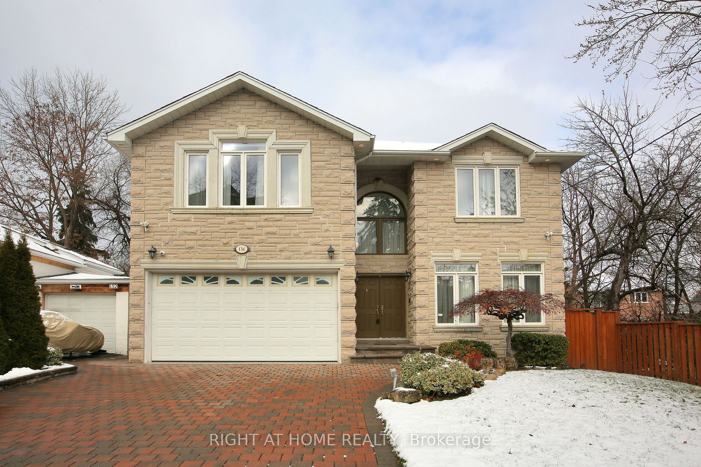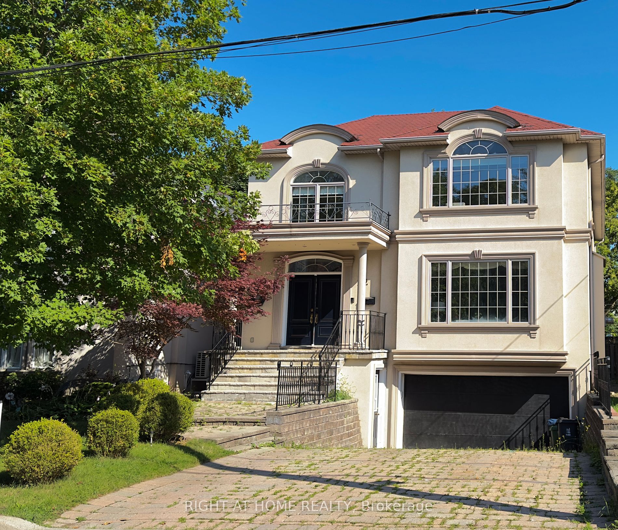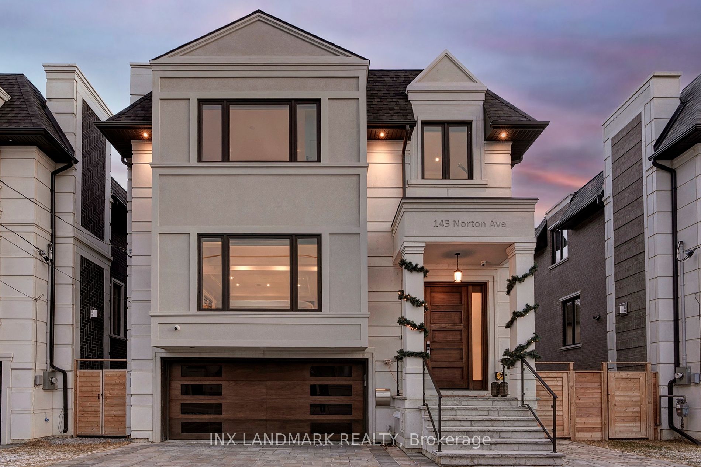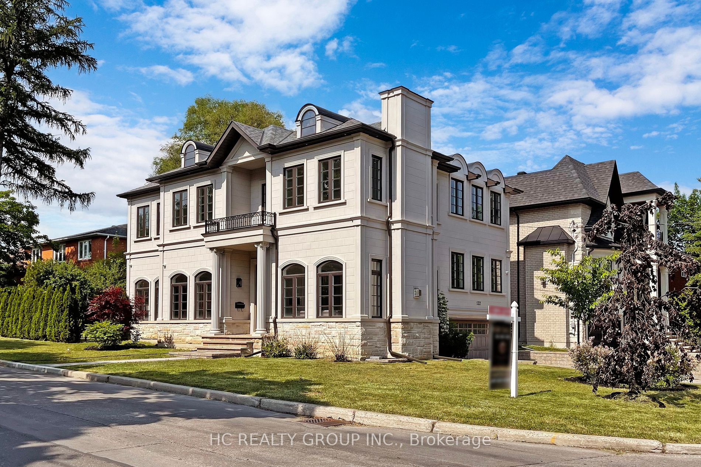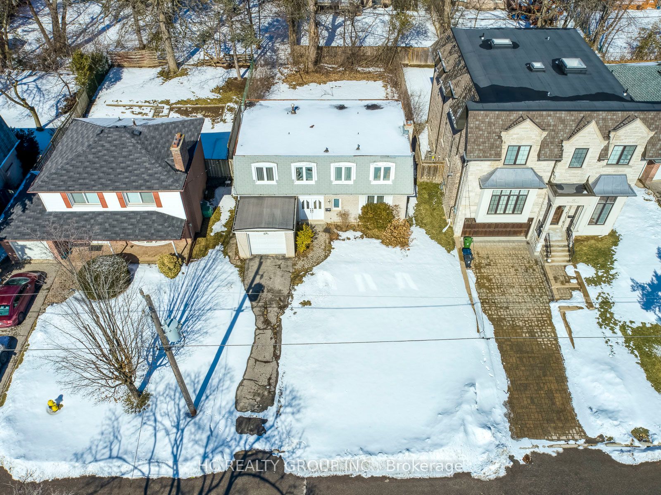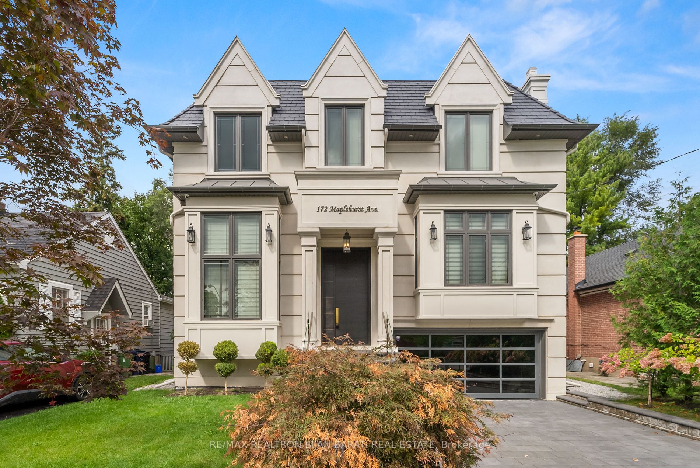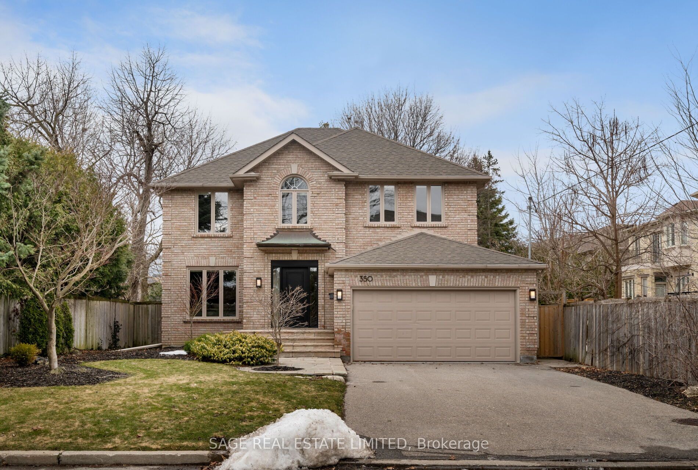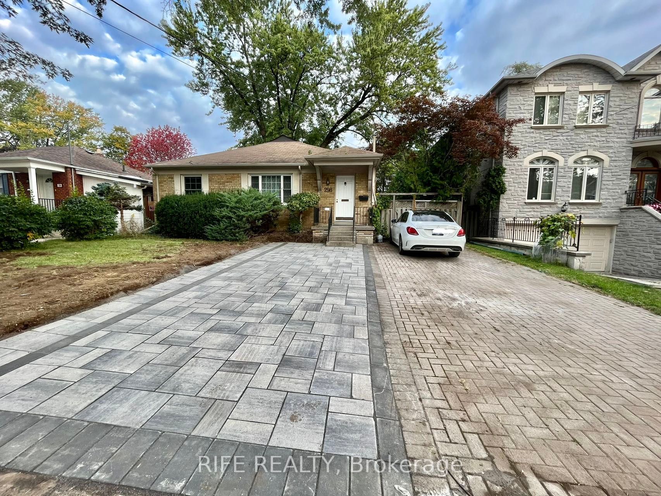413 Empress Ave
$4,488,000/ For Sale
Details | 413 Empress Ave
Sensational New Custom Home with A Unique Architectural Design*~5,500 Sq.Ft*Of Elegant Living Space,In Heart Of Willowdale East Area,Steps Away From Park,Tennis Court,Best Schools(Earl Haig S.S,Bayview M.S,Hollywood P.S),Ttc,Subway,Bayview Village Mall&Ravine!Spent Lavishly On Opulent Features:Beautiful White Designed Pre-Cast Facade(s) with Copper Accent,Abundance of Natural Light through Lots of Windows!White Oak Wide Hardwood Flr,Led Potlight&Crown Moulding Thru-Out!4+2 Bedrm&7Washrm,Cofered Ceiling,Soaring Cling Height,Paneled Wall in Living,Dining Rm,Hallways&Staircase!Every Room Has Own Ensuite!Two Main Entrance!Office with A Big Storage!Gourmet Kitchen W/Top Appliance&Large Pantry&Breakfast Area W/O To Patio&Deck!Family Rm Includes Modern Shelves&Gas Fireplace W/Stone Mantel.Large Master With W/I Closet&Skylit&6Pc Ensuite&Automatic Toilet!3Skylights!Finished W/O Bsmnt With Rec Rm,2 Bedrm&Two Bath!Interlock for Driveway,Sides,Front Pathway&Patio!Bsmnt Hydronic Radiant Flr Heating
Quartzite Natural Stone on Kitchen Countertop&Island&Fireplace&5Washroom Countertops,2 washrooms have Calacatta Marble countertops.Led Mirror in Washrooms. *Varnish for Hardwood Floor,Outside Grass&City Curb Cut will be done before closing*
Room Details:
| Room | Level | Length (m) | Width (m) | |||
|---|---|---|---|---|---|---|
| Living | Main | 5.51 | 5.00 | Panelled | Hardwood Floor | Bay Window |
| Dining | Main | 5.60 | 3.90 | Panelled | Hardwood Floor | Coffered Ceiling |
| Kitchen | Main | 4.57 | 4.00 | Pantry | Hardwood Floor | Breakfast Area |
| Family | Main | 4.56 | 4.50 | Gas Fireplace | Hardwood Floor | B/I Shelves |
| Office | Ground | 4.40 | 2.76 | B/I Bookcase | Hardwood Floor | Led Lighting |
| Prim Bdrm | 2nd | 6.10 | 5.00 | 6 Pc Ensuite | Hardwood Floor | W/I Closet |
| 2nd Br | 2nd | 4.76 | 3.64 | 3 Pc Ensuite | Hardwood Floor | Bay Window |
| 3rd Br | 2nd | 4.33 | 3.47 | 3 Pc Ensuite | Hardwood Floor | Closet Organizers |
| 4th Br | 2nd | 6.00 | 4.08 | 3 Pc Ensuite | Hardwood Floor | W/I Closet |
| 5th Br | Bsmt | 4.26 | 2.92 | 3 Pc Ensuite | Heated Floor | W/O To Patio |
| Br | Bsmt | 4.00 | 3.94 | 3 Pc Bath | Heated Floor | Window |
| Rec | Bsmt | 6.83 | 6.82 | Irregular Rm | Heated Floor | Above Grade Window |
