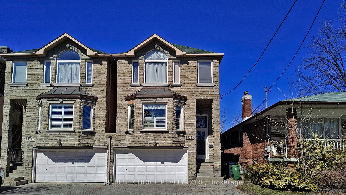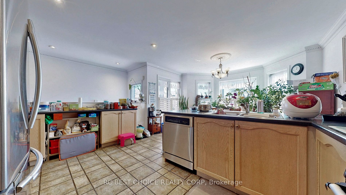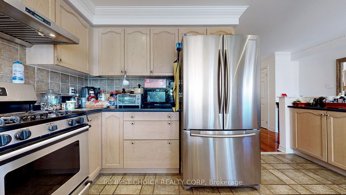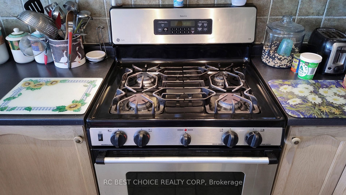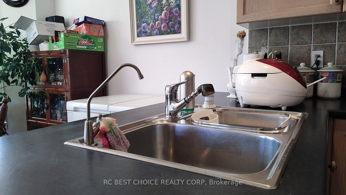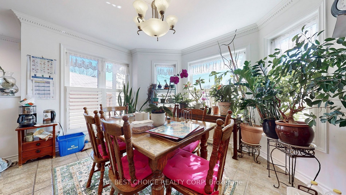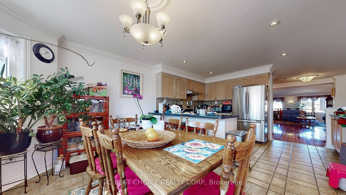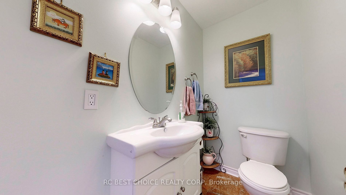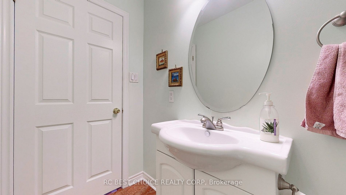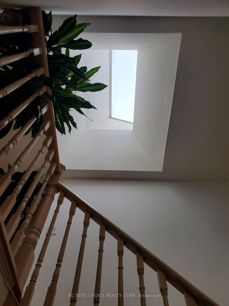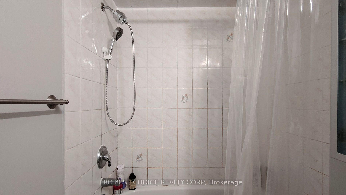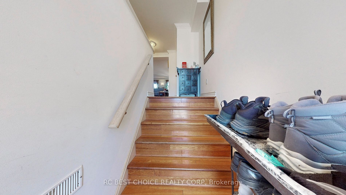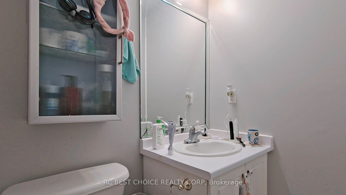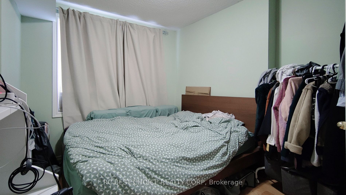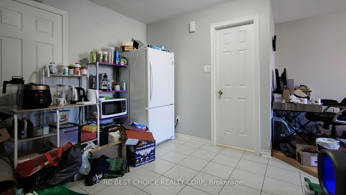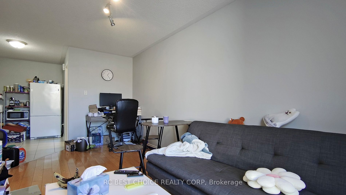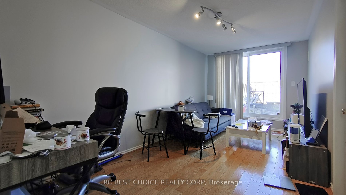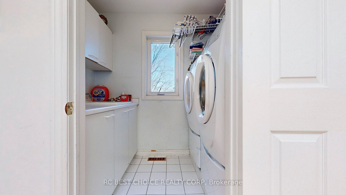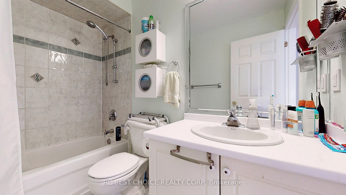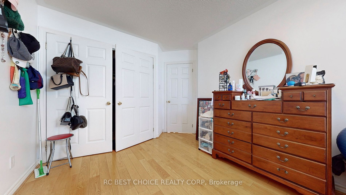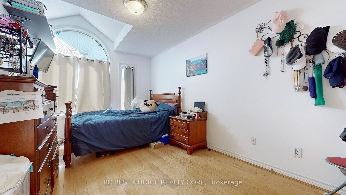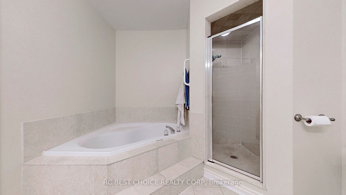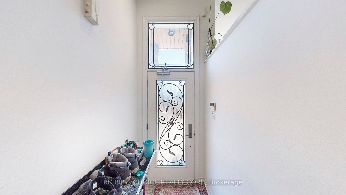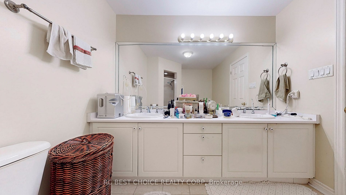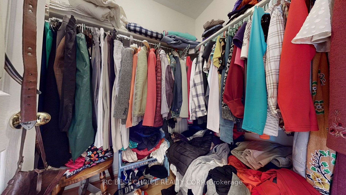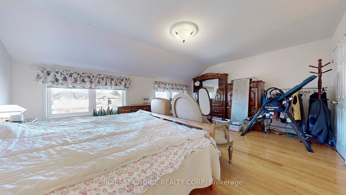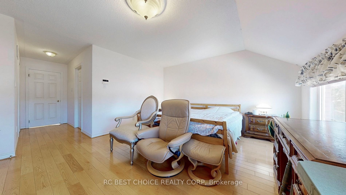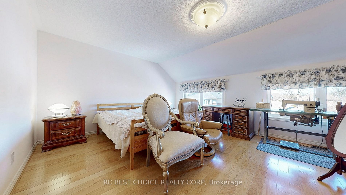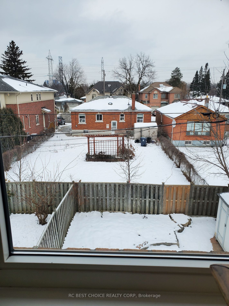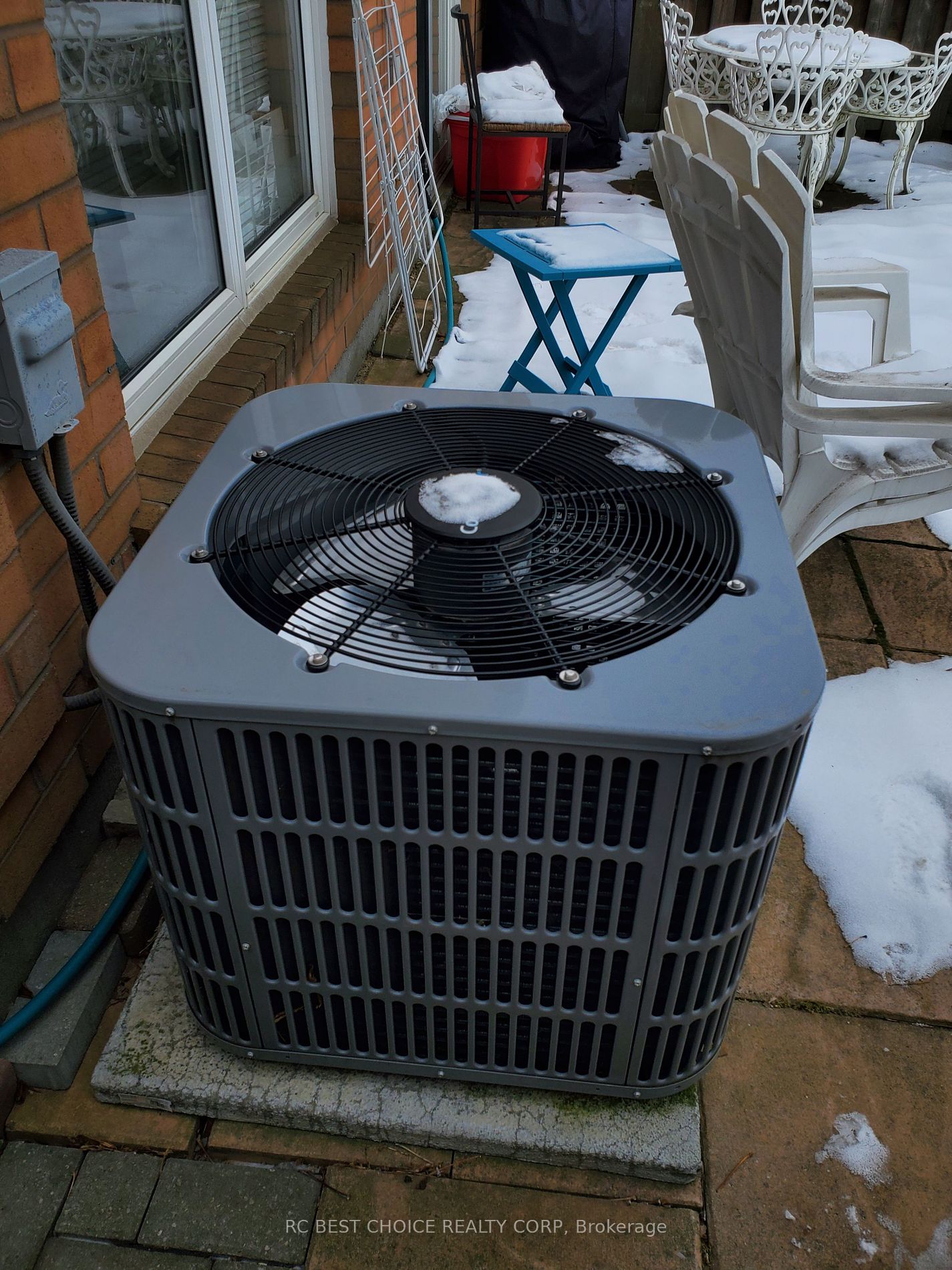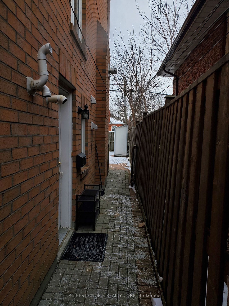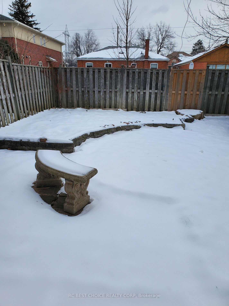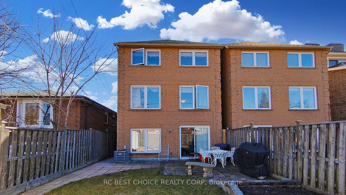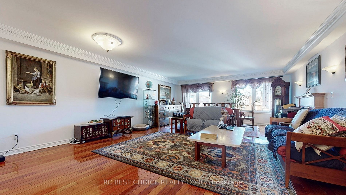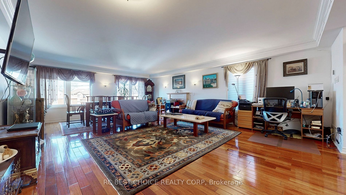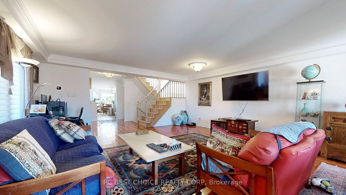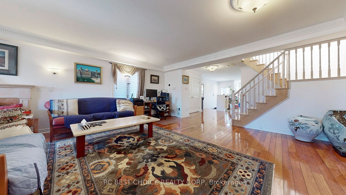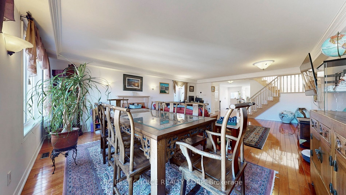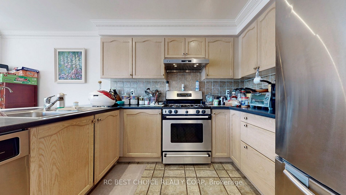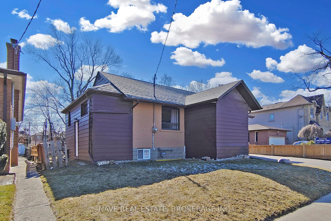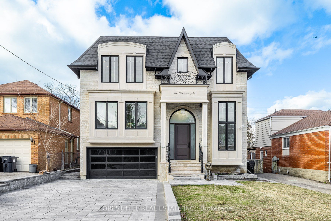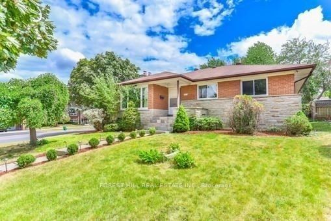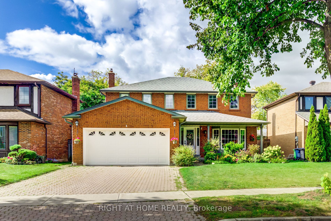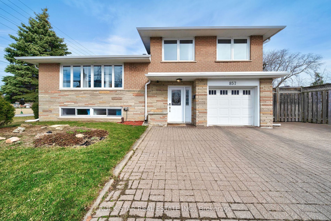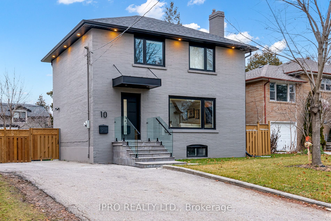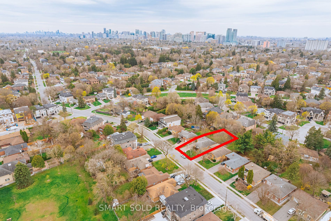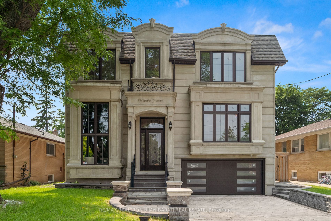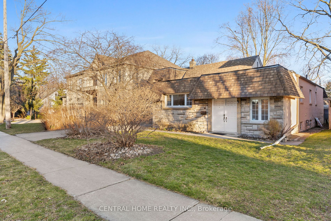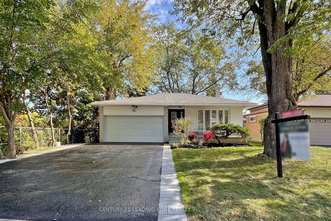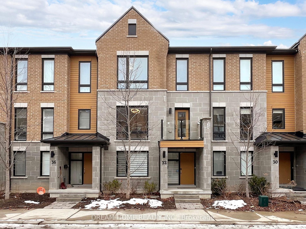162 Finch Ave E, Toronto
Result 1 of 0
162 Finch Ave E
Toronto, Newtonbrook East
Cross St: Finch Ave E/Longmore St
Link | 3-Storey | Freehold
$1,749,000/ For Sale
Taxes : $7,562/2024
Bed : 4 | Bath : 4
Kitchen: 2
Details | 162 Finch Ave E
famous earl haig secondary school & Mckee public school zone, 10 mins. walking Finch Subway, TTC in front, Close To All Amenities, Open Concept With Family Size Modern Kitchen W/ Countertops & Backsplash, Hardwood Floor upgrade Thru-Out, ground floor 3Pc Washroom, Skylight, Pot lights, Moulded Ceiling, Interlock Driveway, 6' Fence, Washer and dryer(1 yrs) On 3rd Floor, 3200 Sf Of Luxury Living. new roof(3yrs), 3rd floor washer and dryer (1 yrs.), air conditioner(2 yrs), fridge(1 yr), upgraded to hardwood floor on 3 floor and 2nd stairs. new front door(1 yr)$$$. upgrade painting(1 yr). Tenant on main floor. LA is the owner of this property.
Property Details:
Building Details:
Room Details:
| Room | Level | Length (m) | Width (m) | |||
|---|---|---|---|---|---|---|
| Living | 2nd | 7.62 | 3.53 | Combined W/Dining | Hardwood Floor | Marble Fireplace |
| Dining | 2nd | 7.62 | 3.53 | Combined W/Living | Hardwood Floor | Moulded Ceiling |
| Kitchen | 2nd | 3.58 | 2.84 | Family Size Kitchen | Pantry | Breakfast Bar |
| Family | 2nd | 4.14 | 2.49 | Combined W/Kitchen | Ceramic Floor | Window |
| Prim Bdrm | 3rd | 4.96 | 3.96 | Large Closet | Hardwood Floor | 4 Pc Ensuite |
| 2nd Br | 3rd | 4.85 | 2.59 | Closet | Hardwood Floor | Window |
| 3rd Br | 3rd | 4.34 | 2.56 | Closet | Hardwood Floor | Window |
| 4th Br | Ground | 3.37 | 2.44 | Large Closet | Hardwood Floor | Window |
| Kitchen | Ground | 4.34 | 3.40 | Side Door | Ceramic Floor | Window |
| Living | Ground | 3.33 | 2.71 | W/O To Yard | Hardwood Floor | W/O To Garden |
Listed By: RC BEST CHOICE REALTY CORP
More Info / Showing:
Or call me directly at (416) 886-6703
KAZI HOSSAINSales RepresentativeRight At Home Realty Inc.
"Serving The Community For Over 17 Years!"
