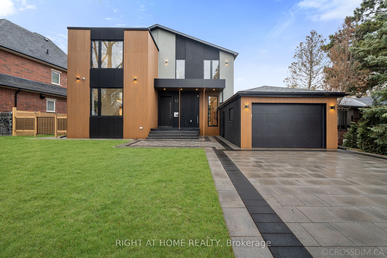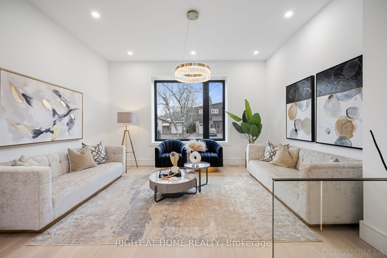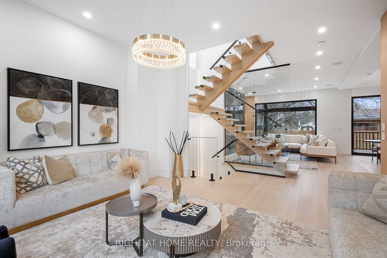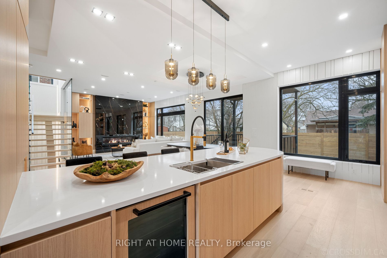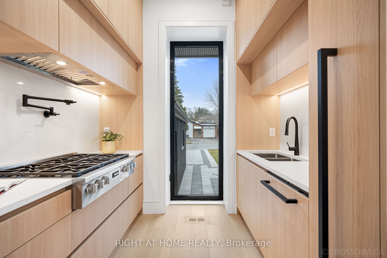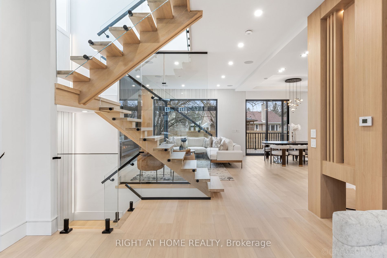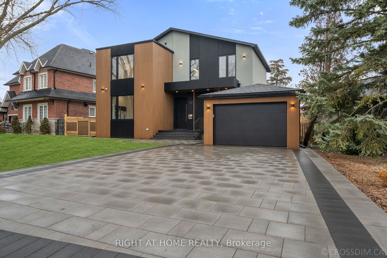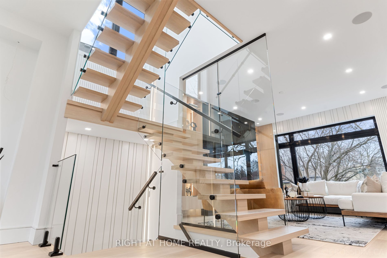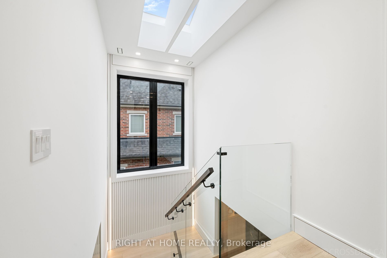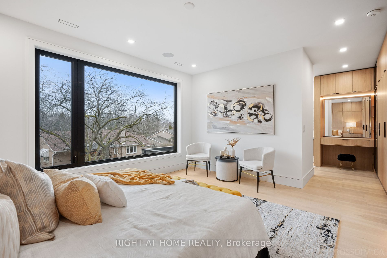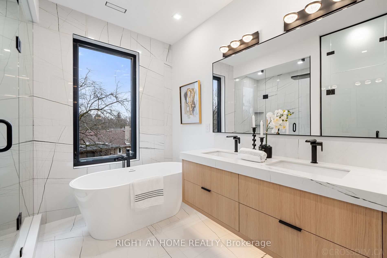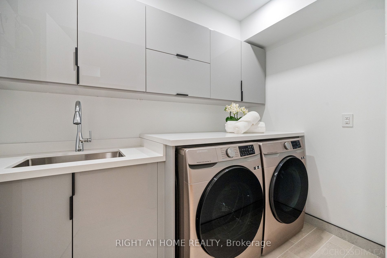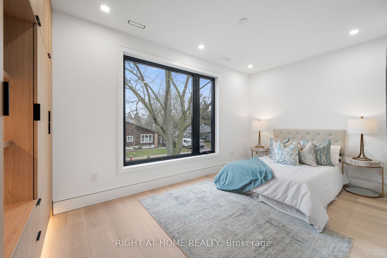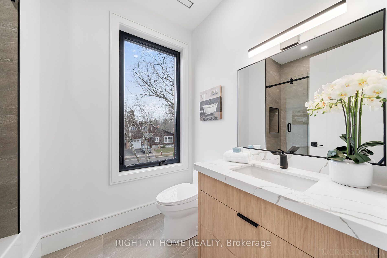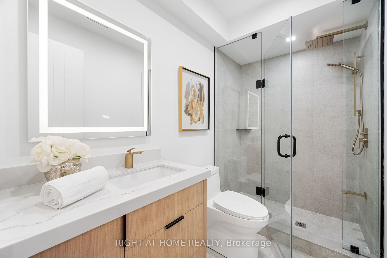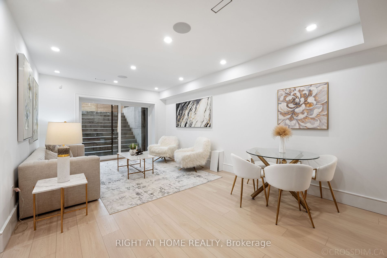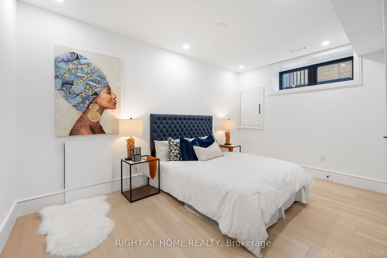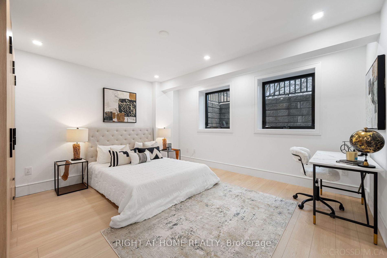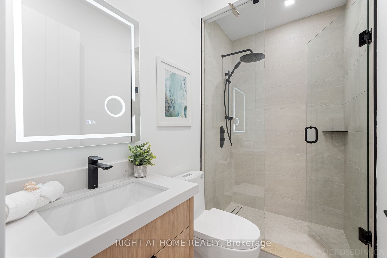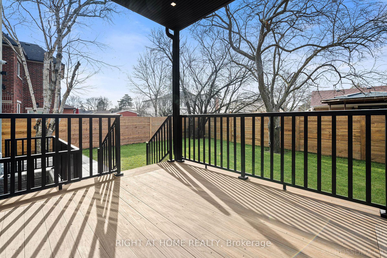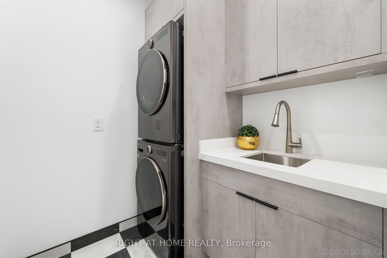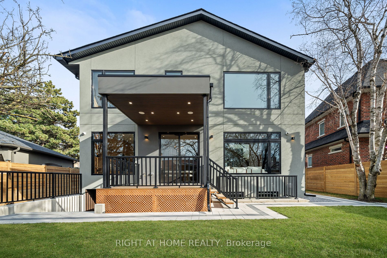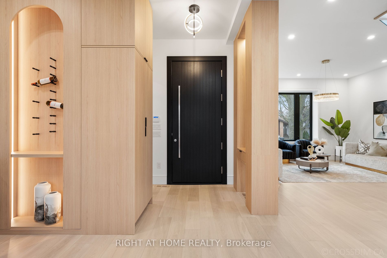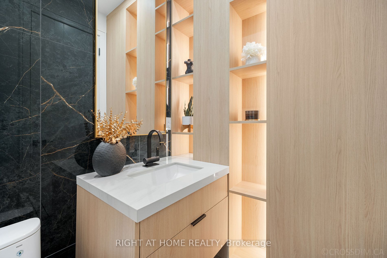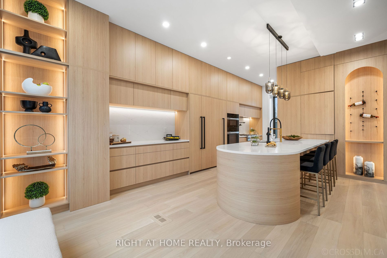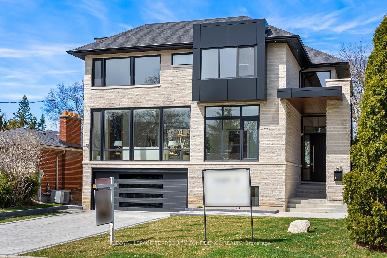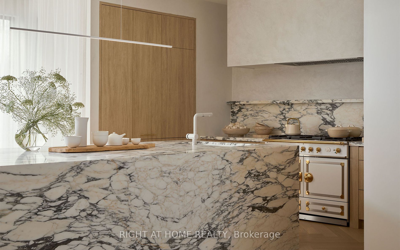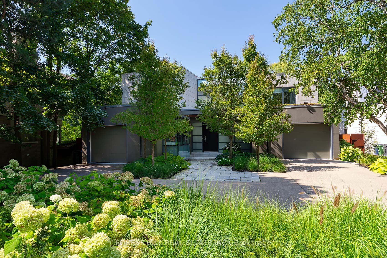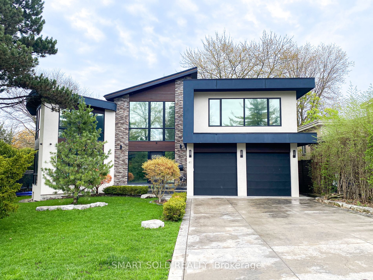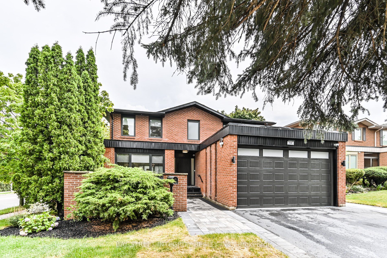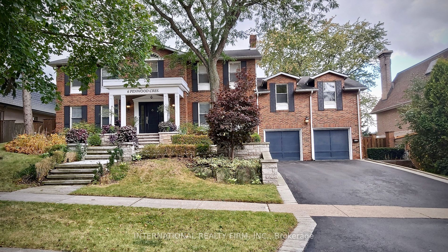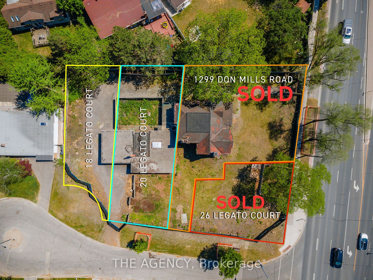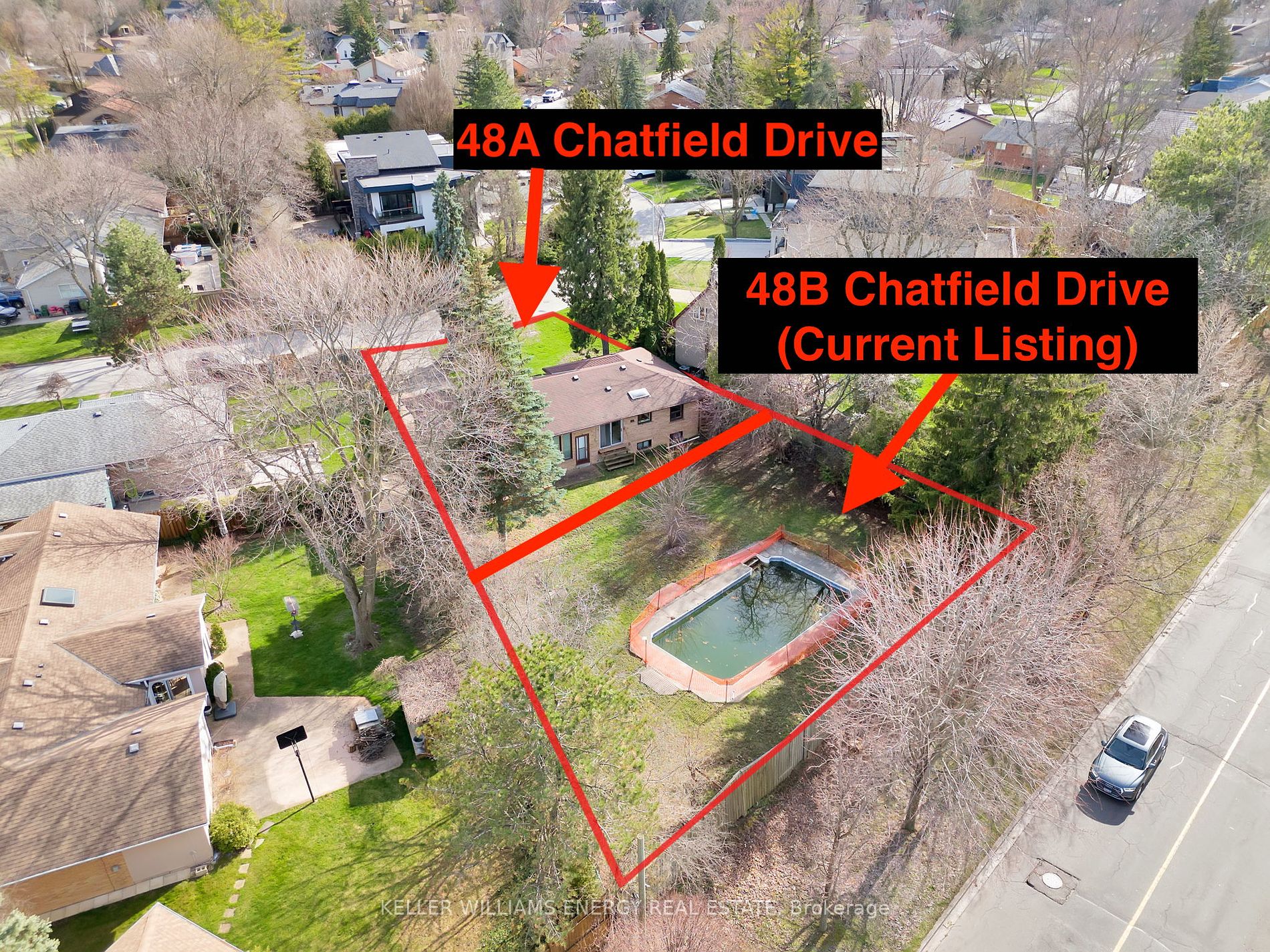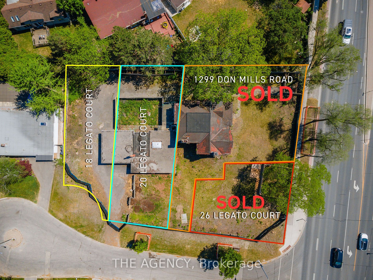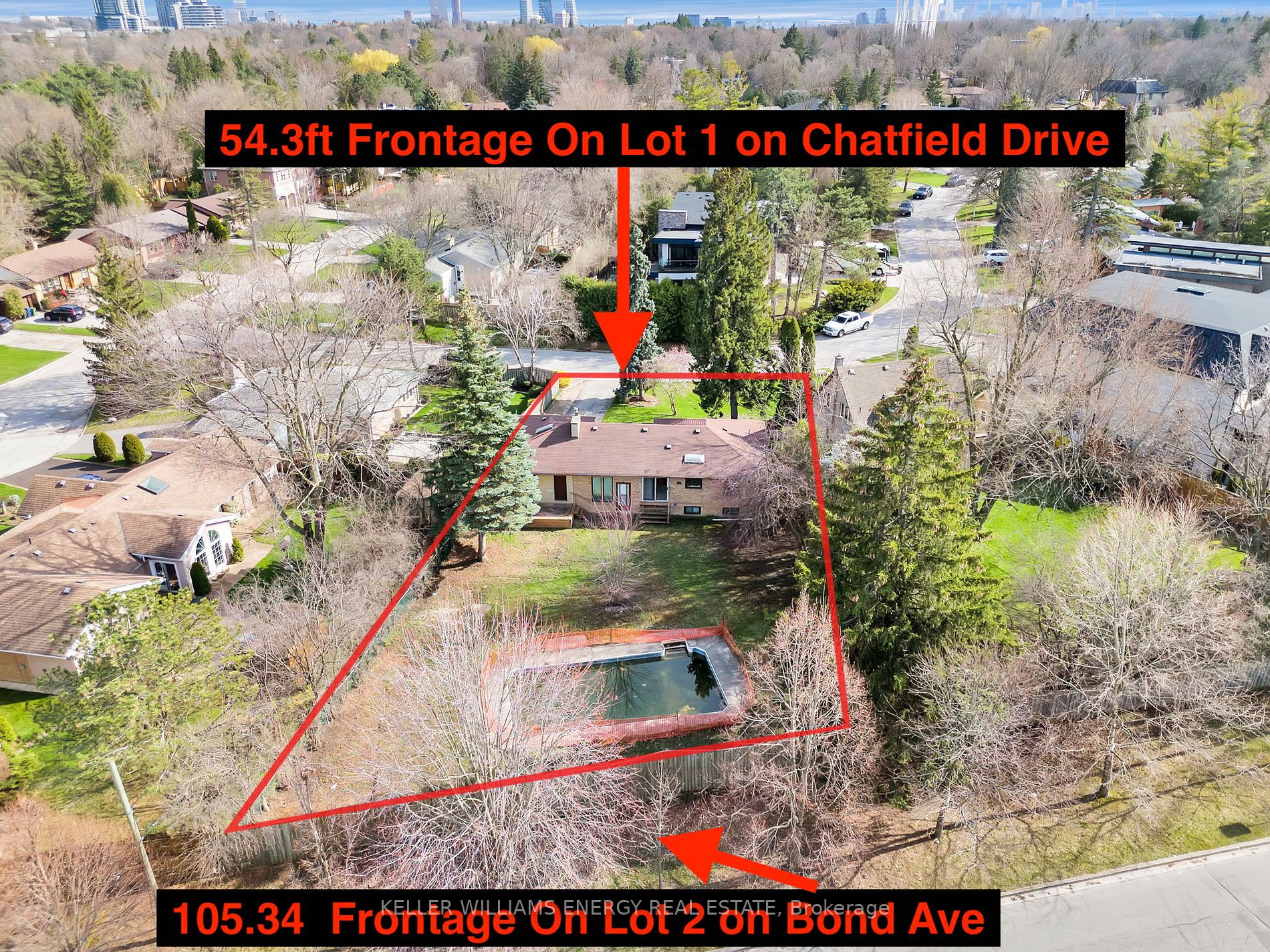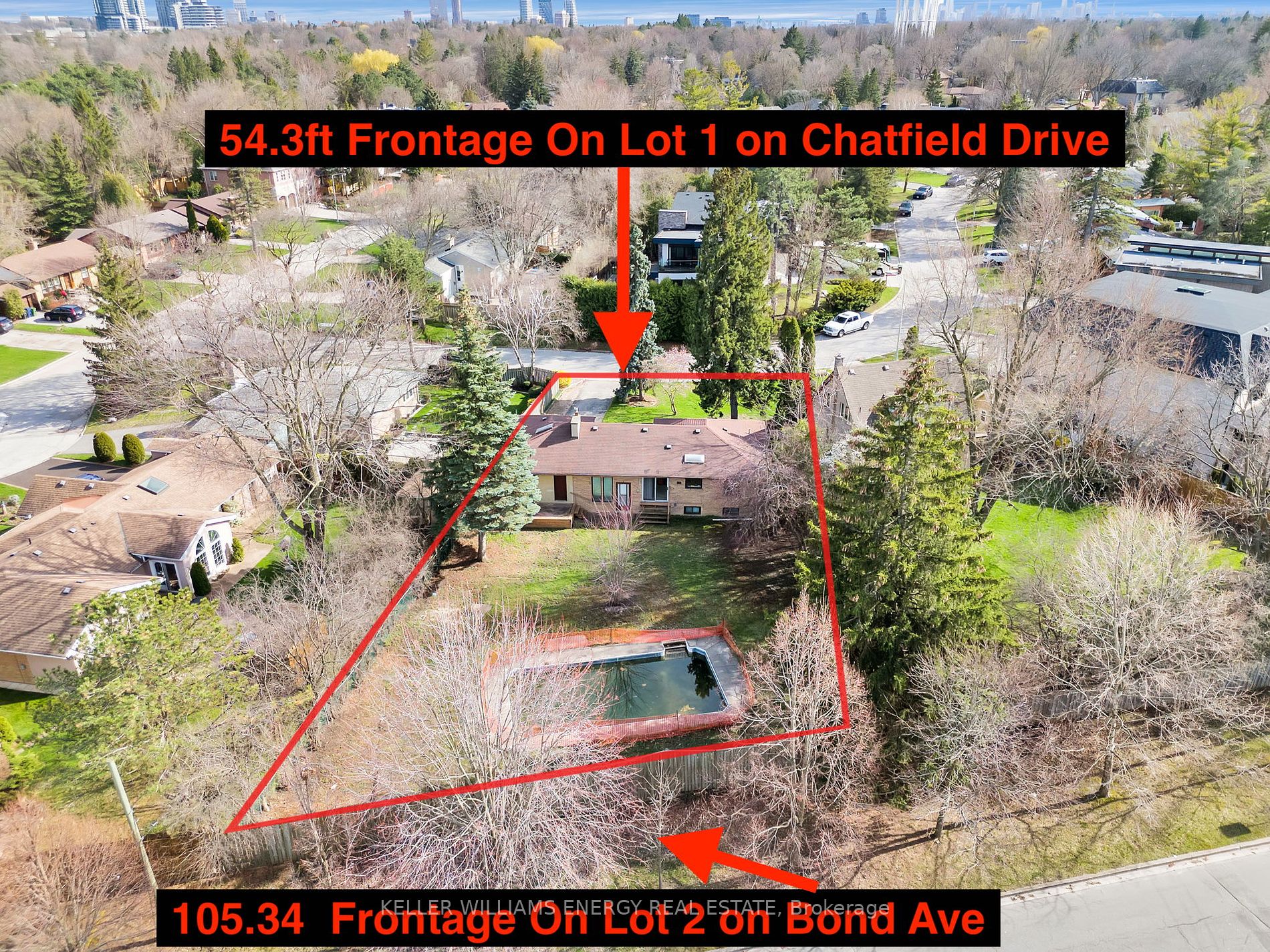52 Mallow Rd
$3,768,800/ For Sale
Details | 52 Mallow Rd
A Spectacular And Architectural Custom Built Home On A Premium Lot 73' In High Demand Family Friendly Neighbourhood Area Of Don Mills. This Spacious, Georgian Revival Features Stunning Architecture, Scandinavian Inspired Design & Over 4,200 Sqft Of Modern Living Space With Great Practical Layout, High Ceilings And Uncompromising Quality Performance And Attention To Details. Outstanding Main Floor Layout With Beautiful Formal & Informal Living Spaces. Fabulous Custom Kitchen With Floor To Ceiling Window Overlooks Front Yard, All Miele Appliances & Gorgeous Marble Counter Tops, An Adjacent Open-Concept Pantry Adds Both Style And Convenience.The Second Floor Hosts 4 Spacious Bedrooms, Each with Custom Built-In Systemized Closets. The Primary Bedroom Is A Luxury Retreat With 6 Piece Ensuite and Dressing Room Overlooking The Garden.
Laundry Room In 2nd Floor & Basement, ALL Top Of The Line *Miele* Appliances, Gas Cooktop, Wine Cooler, Bbq Gas Line, B/I Speakers, Security Camera, Smart Bell, Alarm System, Central Vacuum, Heat Recovery Ventilator And Humidifier.
Room Details:
| Room | Level | Length (m) | Width (m) | |||
|---|---|---|---|---|---|---|
| Family | Main | 4.74 | 4.37 | Gas Fireplace | Hardwood Floor | O/Looks Garden |
| Dining | Main | 6.24 | 3.84 | Open Concept | Hardwood Floor | W/O To Deck |
| Living | Main | 6.33 | 4.68 | Open Concept | Hardwood Floor | O/Looks Frontyard |
| Kitchen | Main | 7.72 | 3.21 | B/I Appliances | Pantry | Window Flr To Ceil |
| Prim Bdrm | 2nd | 4.69 | 4.61 | 6 Pc Ensuite | Hardwood Floor | Closet Organizers |
| 2nd Br | 2nd | 5.12 | 4.34 | 3 Pc Ensuite | Hardwood Floor | Closet Organizers |
| 3rd Br | 2nd | 4.69 | 4.11 | Large Window | Hardwood Floor | Closet Organizers |
| 4th Br | 2nd | 3.54 | 2.72 | Large Window | Hardwood Floor | Closet Organizers |
| Laundry | 2nd | 1.89 | 1.88 | B/I Shelves | Tile Floor | Stainless Steel Sink |
| Rec | Bsmt | 6.26 | 3.74 | B/I Bar | Walk-Up | Fireplace |
| 5th Br | Bsmt | 4.62 | 4.55 | 3 Pc Ensuite | Large Window | Closet Organizers |
| Br | Bsmt | 4.41 | 2.88 | Window | Laminate | Led Lighting |
