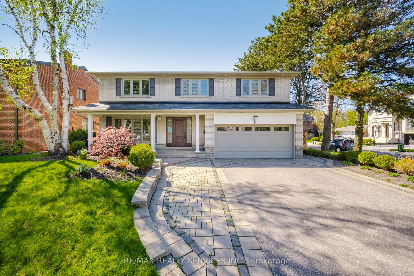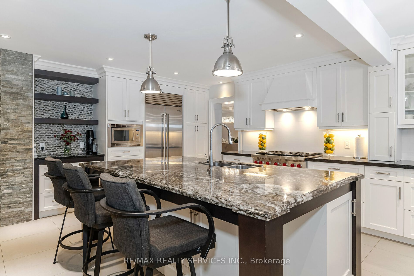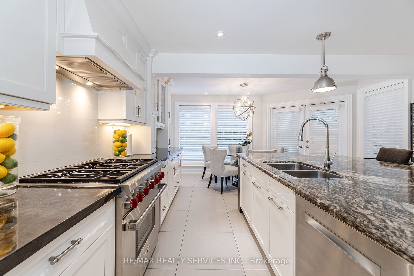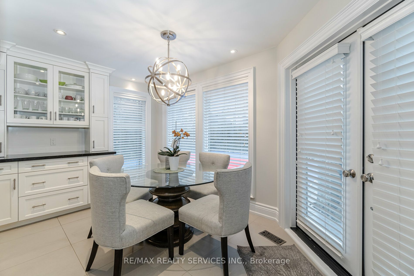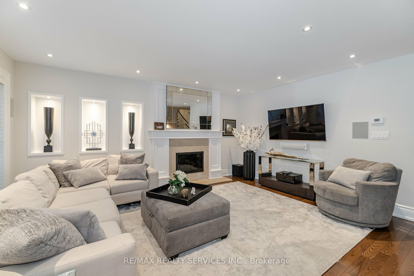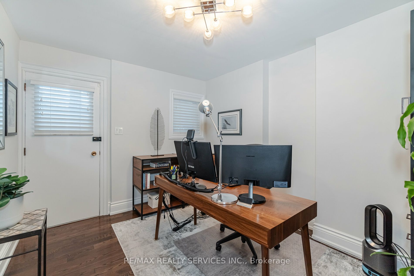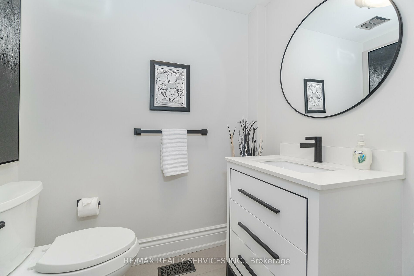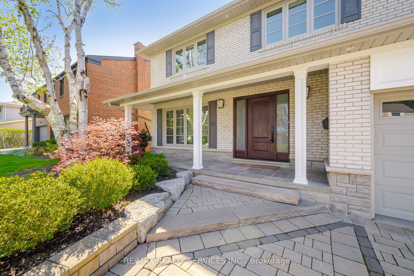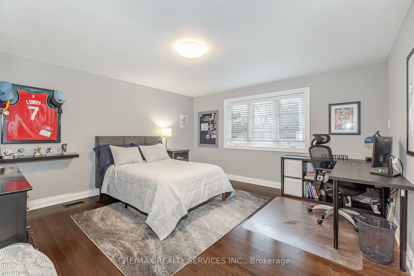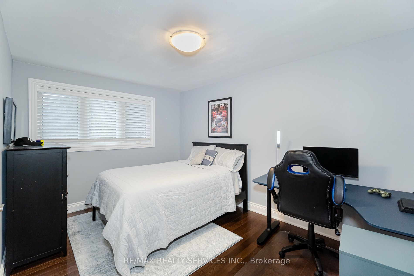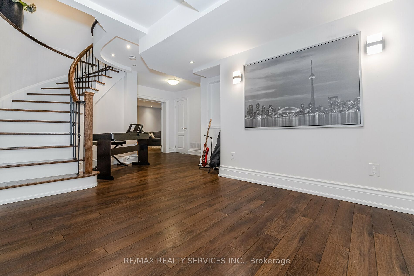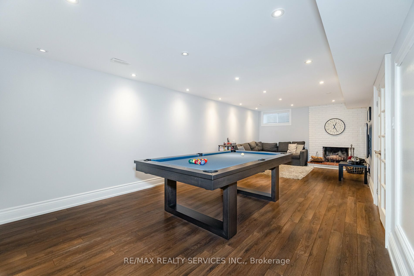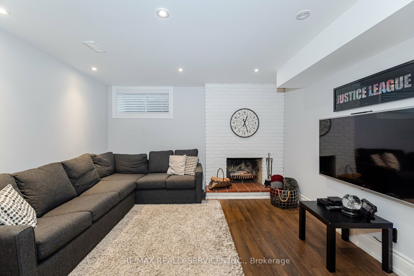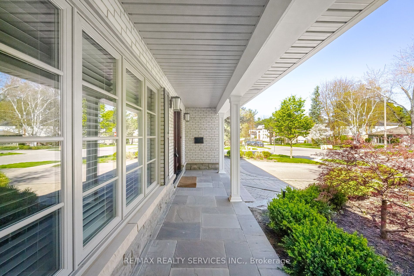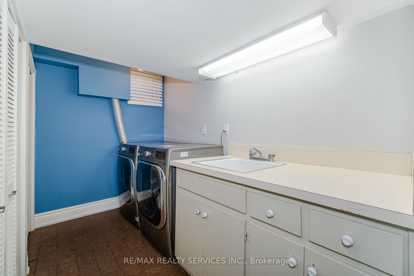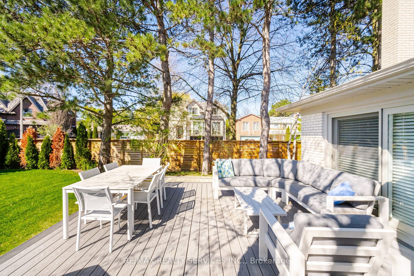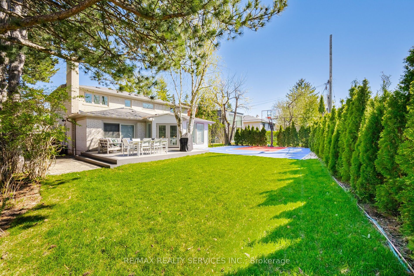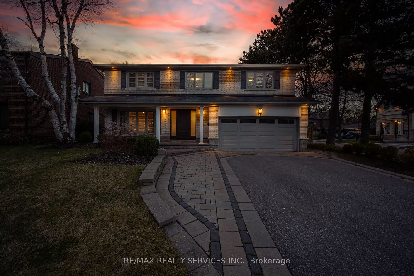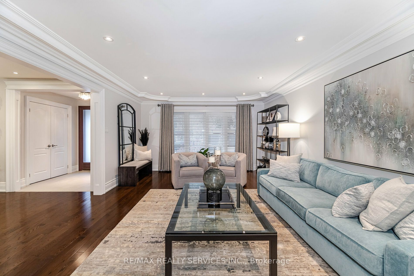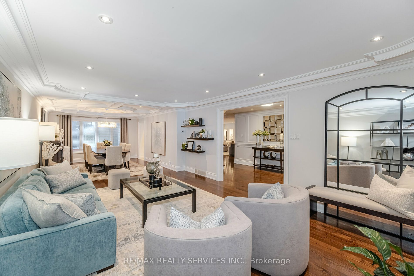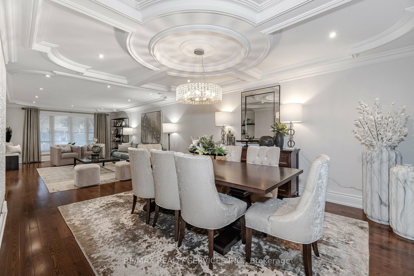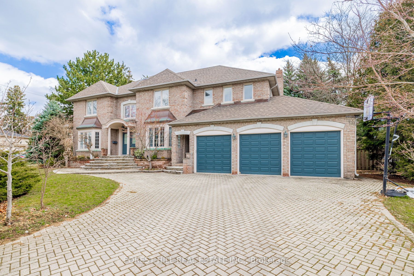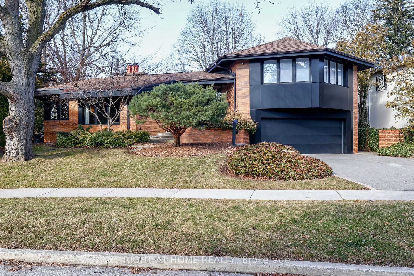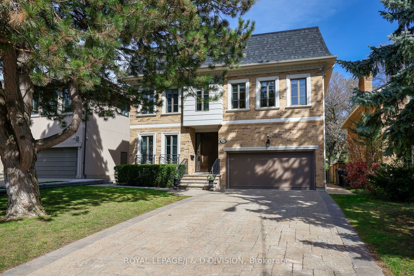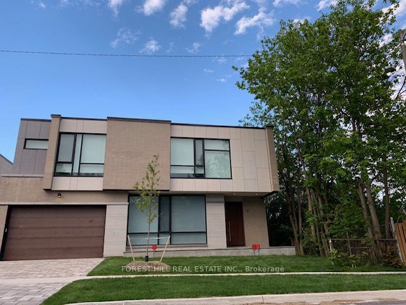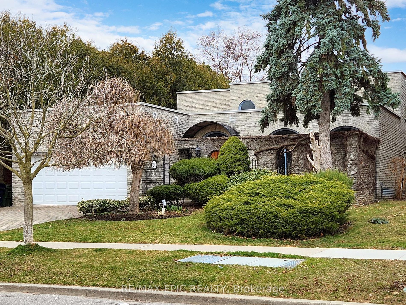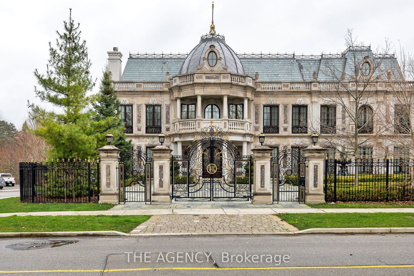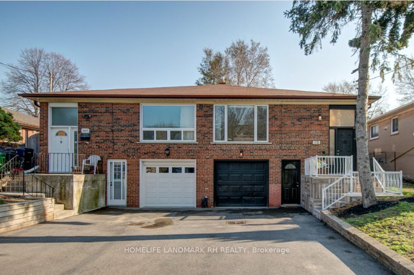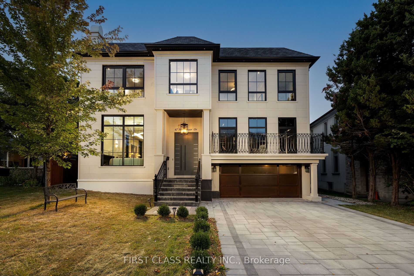44 Montressor Dr
$3,200,000/ For Sale
Details | 44 Montressor Dr
Welcome to 44 Montressor Drive. This beautifully kept home is nestled in the prestigious, highly sought-after St. Andrew-Windfields community. With loads of character and numerous luxurious renovations from top to bottom, this home boasts 4+1 Bedrooms, 4 Bathrooms, a bright & spacious custom extended kitchen with heated 24 x 24 tiles, a wolf gas stove, a Sub Zero Fridge, granite Counters & French doors that open up to a scenic backyard with a custom-built basketball court. Maple hardwood flooring, Interior & Exterior Pot Lights, Moulded ceilings, Custom Wall Niches, heated flooring in the primary ensuite, an Exercise Rm, and a Spacious Rec Room, are just some of its many features. The neighborhood is home to some of the best schools and is conveniently located near shopping, transit, the highway & downtown, it feels like the suburbs but in the city.
Room Details:
| Room | Level | Length (m) | Width (m) | |||
|---|---|---|---|---|---|---|
| Kitchen | Main | 6.85 | 4.57 | French Doors | Ceramic Floor | W/O To Yard |
| Family | Main | 4.95 | 3.86 | Fireplace | Hardwood Floor | Pot Lights |
| Office | Main | 3.65 | 2.81 | Side Door | Hardwood Floor | Window |
| Living | Main | 6.32 | 4.14 | Pot Lights | Hardwood Floor | Moulded Ceiling |
| Dining | Main | 4.74 | 3.83 | Pot Lights | Hardwood Floor | Moulded Ceiling |
| Prim Bdrm | 2nd | 5.56 | 4.03 | 4 Pc Ensuite | Hardwood Floor | W/I Closet |
| 2nd Br | 2nd | 4.34 | 3.50 | Closet | Hardwood Floor | Window |
| 3rd Br | 2nd | 4.36 | 4.26 | Closet | Hardwood Floor | Window |
| 4th Br | 2nd | 4.14 | 2.89 | Closet | Hardwood Floor | Window |
| 5th Br | Lower | 4.11 | 3.60 | W/I Closet | Laminate | Window |
| Office | Lower | 2.89 | 2.59 | Laminate | ||
| Rec | Lower | 8.22 | 3.65 | French Doors | Fireplace | Window |
