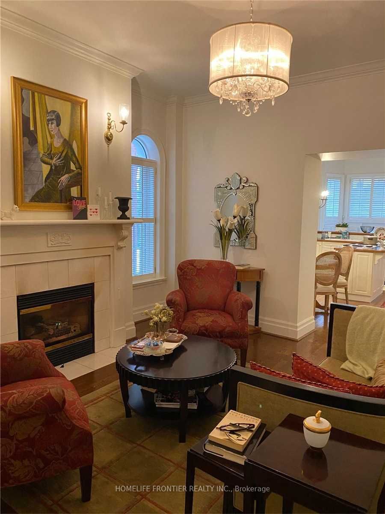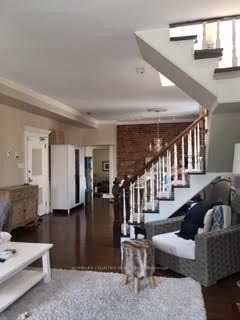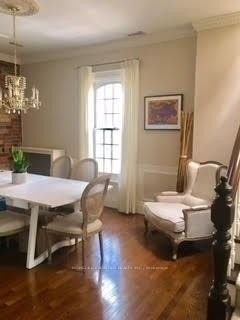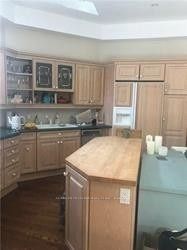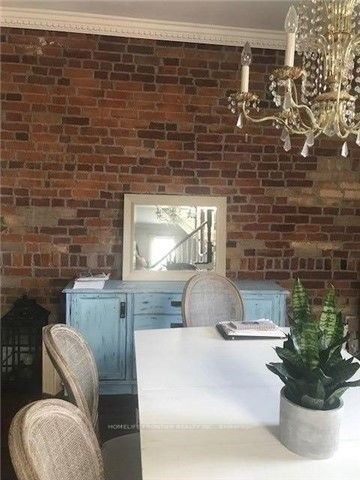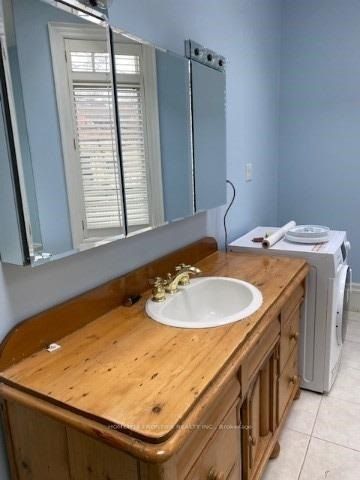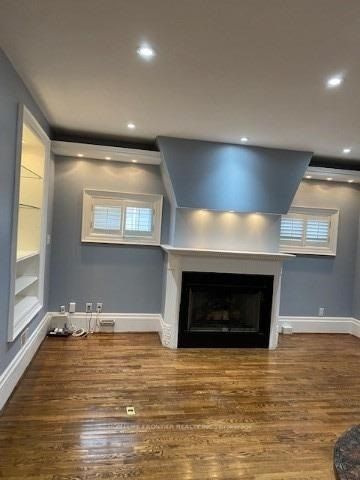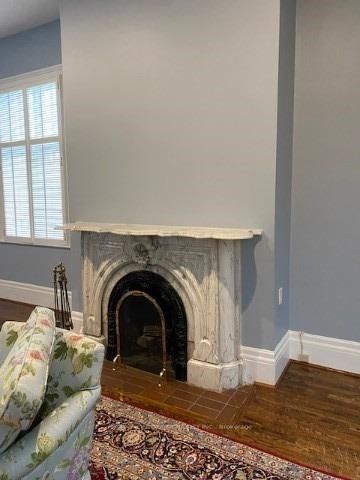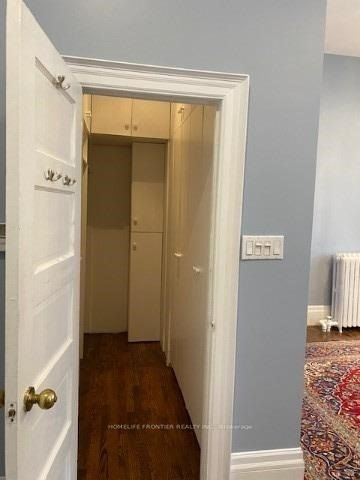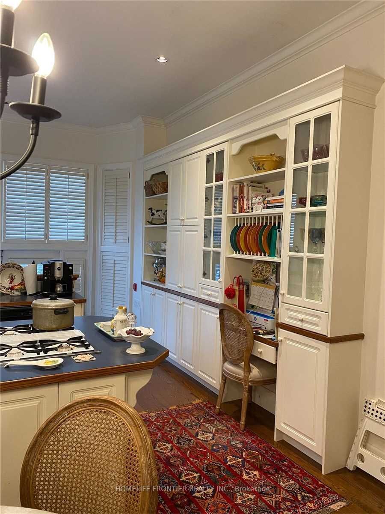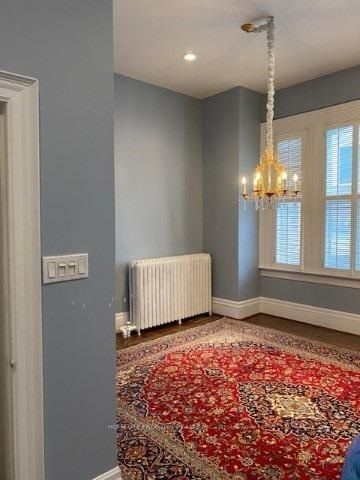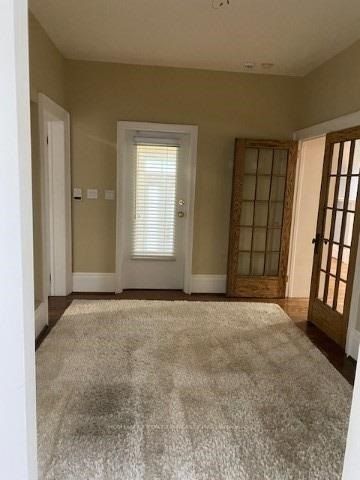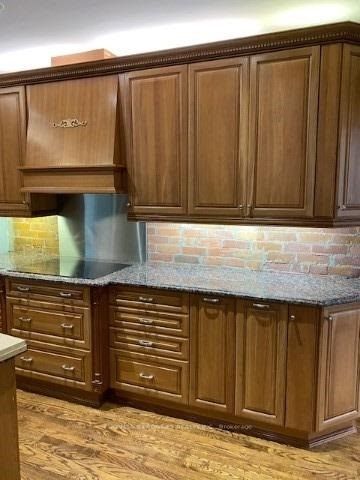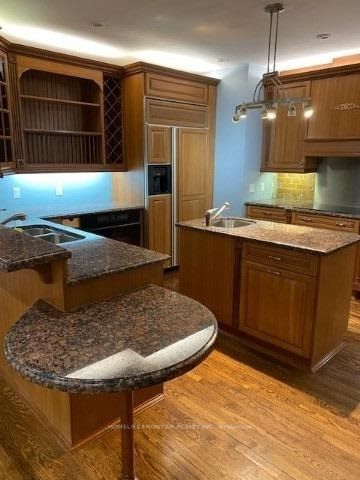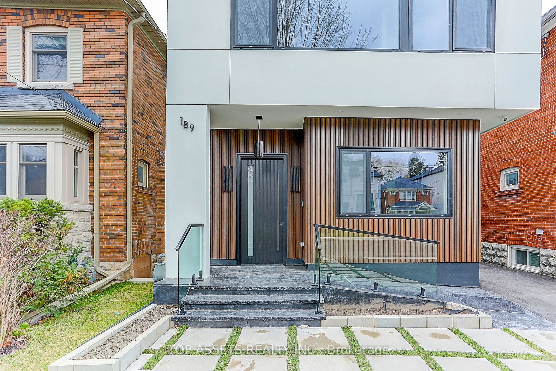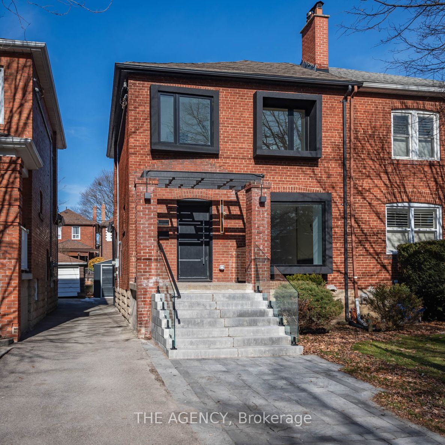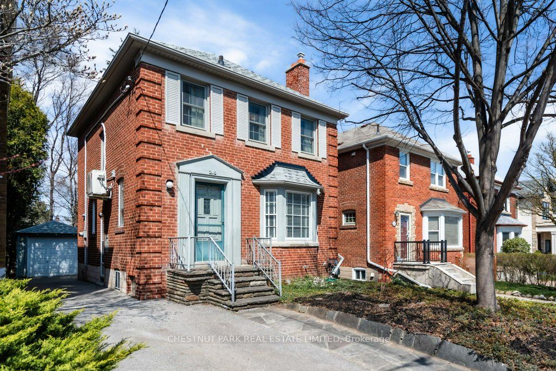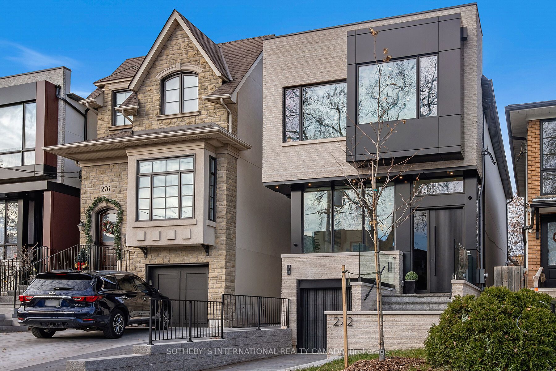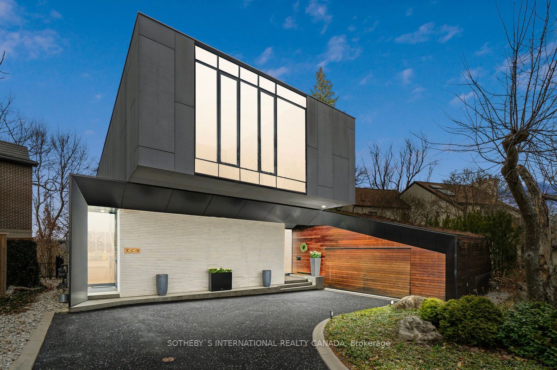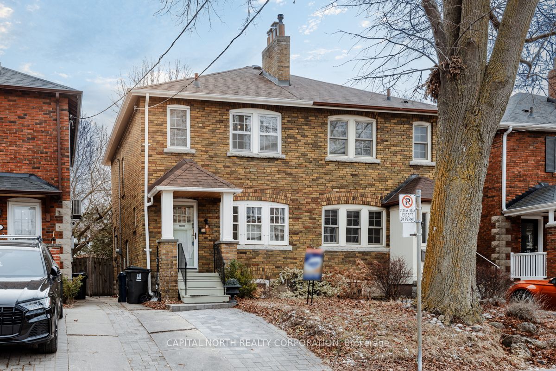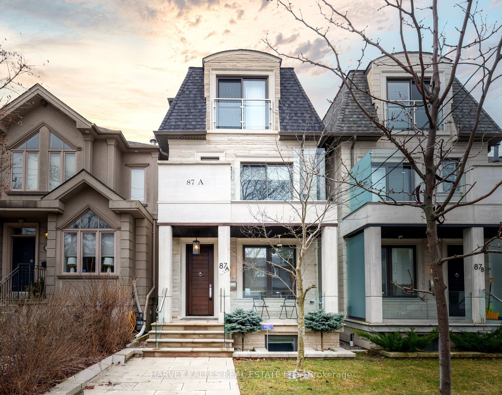17 Teddington Park Ave W, Toronto
Result 1 of 0
17 Teddington Park Ave W
Toronto, Lawrence Park North
Cross St: Yonge And Teddington Park
Fourplex | 3-Storey | Freehold
$4,588,000/ For Sale
Taxes : $21,254/2023
Bed : 9+4 | Bath : 13
Kitchen: 5
Details | 17 Teddington Park Ave W
Toronto's Most Desirable Streets, Prized Teddington Park Estate Area, A classic Mansion/Plex, Approx 10,000Sqft. Huge Lot 55X180, Ultimate Multi-Use. Updated Wiring, Plumbing, Bathrooms, Kitchens. Each Suite Has its unique Features, Including 2 Story Apartment Each, Have Large Privet Decks, Backyard, Gourmet Kitchens Two Sided Fireplace, Sunroom, Sauna, Family Room, Ensuite Laundry And More. 6 Surface Parking. Turn-Key And Ideal For All Investor Types.
Lawrence/ Yonge/401, Huge Lot 55X180, All Appliances, Elf's, Broadloom Where Laid, 4 Cvac Systems, 4 Sep Meters, Heat Compressor On Roof, Boiler, Intercom. No Public Open House.
Property Details:
Building Details:
Room Details:
| Room | Level | Length (m) | Width (m) | |||
|---|---|---|---|---|---|---|
| Living | Main | 10.21 | 4.60 | Fireplace | Hardwood Floor | O/Looks Dining |
| Family | Main | 4.51 | 3.84 | Open Concept | Hardwood Floor | Fireplace |
| Kitchen | Main | 4.51 | 4.20 | Centre Island | Stone Counter | Combined W/Family |
| Study | Main | 3.62 | 2.80 | Hardwood Floor | ||
| Prim Bdrm | Main | 5.27 | 3.84 | W/O To Deck | 2 Way Fireplace | W/I Closet |
| Sunroom | Main | 7.19 | 2.04 | Pot Lights | Skylight | Hardwood Floor |
| Living | 2nd | 10.48 | 4.60 | Hardwood Floor | Gas Fireplace | Window |
| Dining | 2nd | 10.48 | 4.60 | O/Looks Living | Hardwood Floor | Picture Window |
| Kitchen | 2nd | 7.71 | 5.48 | Centre Island | B/I Appliances | Open Concept |
| Family | 2nd | 7.71 | 5.48 | W/O To Deck | Gas Fireplace | Hardwood Floor |
| Br | 3rd | 3.96 | 3.41 | 5 Pc Ensuite | W/O To Sundeck | Sauna |
| Prim Bdrm | 3rd | 4.96 | 4.84 | Large Closet |
Listed By: HOMELIFE FRONTIER REALTY INC.
More Info / Showing:
Or call me directly at (416) 886-6703
KAZI HOSSAINSales RepresentativeRight At Home Realty Inc.
"Serving The Community For Over 17 Years!"
