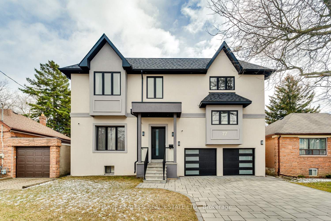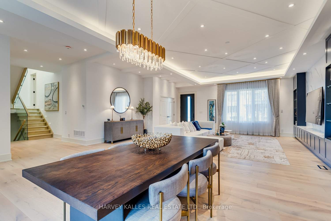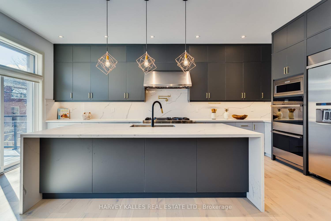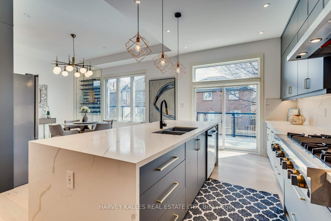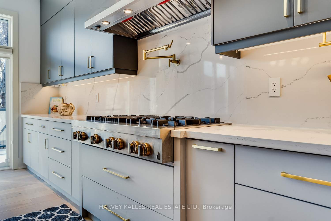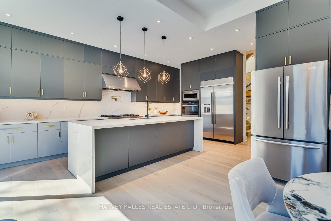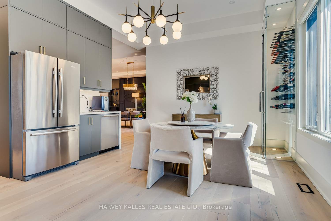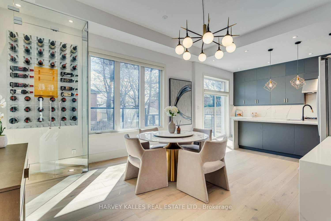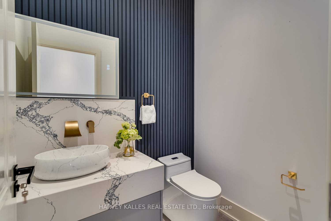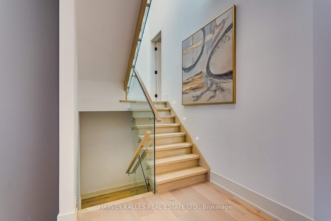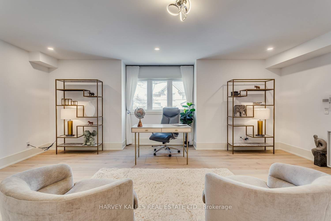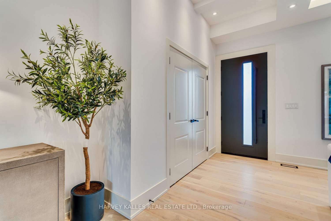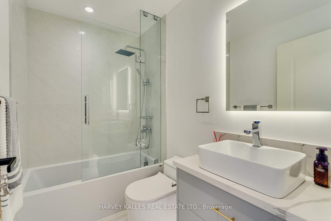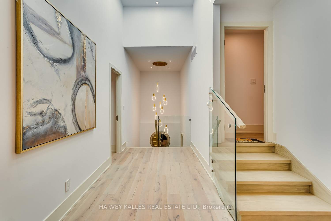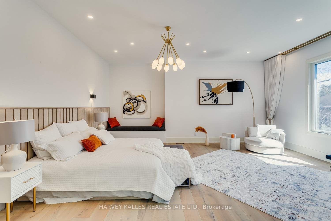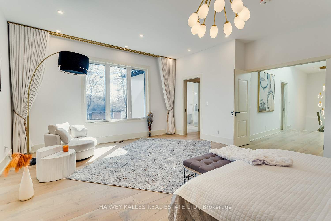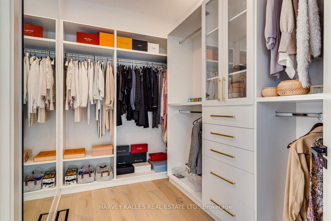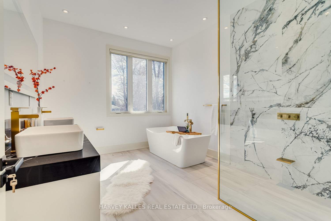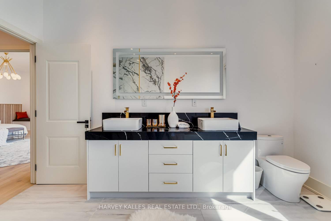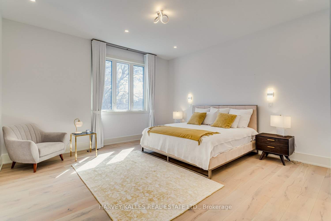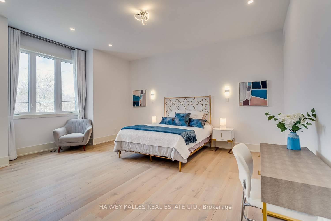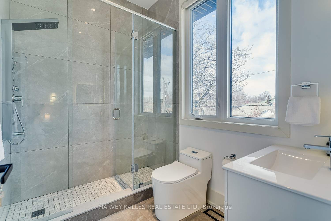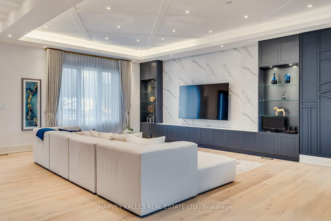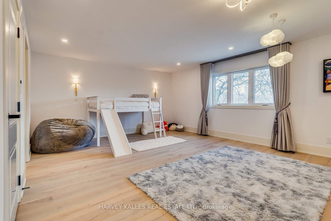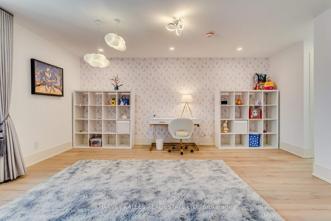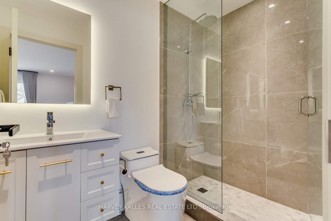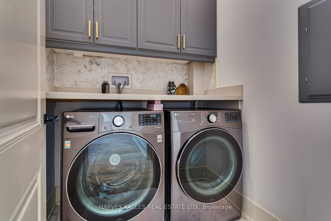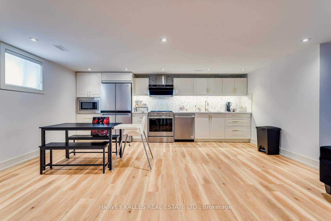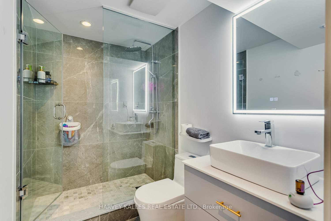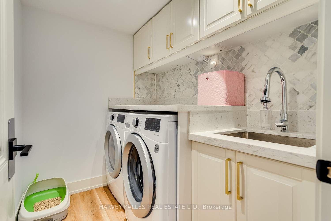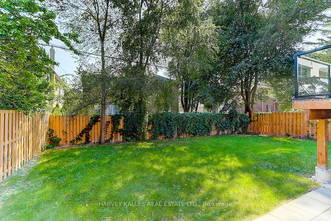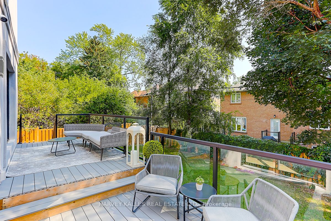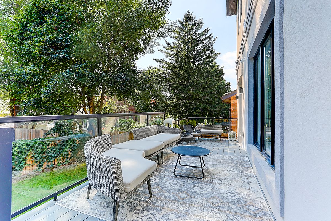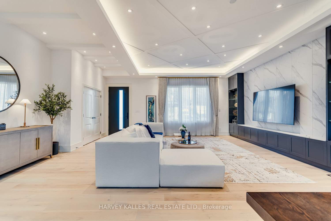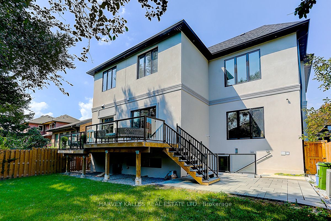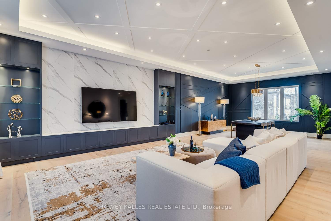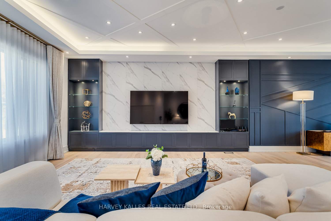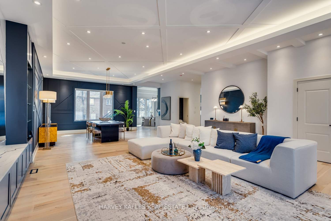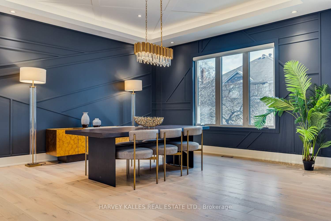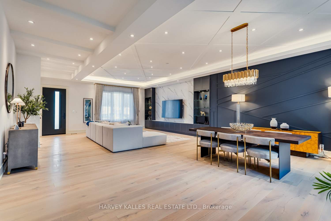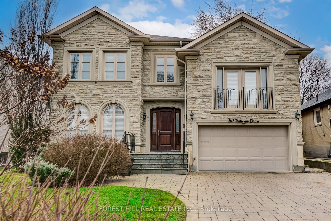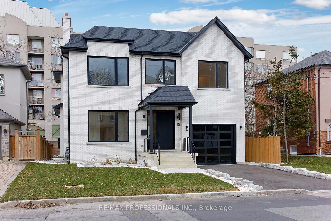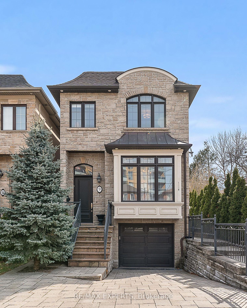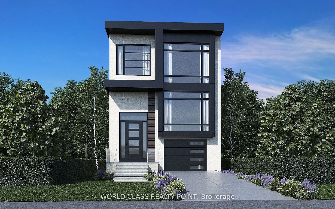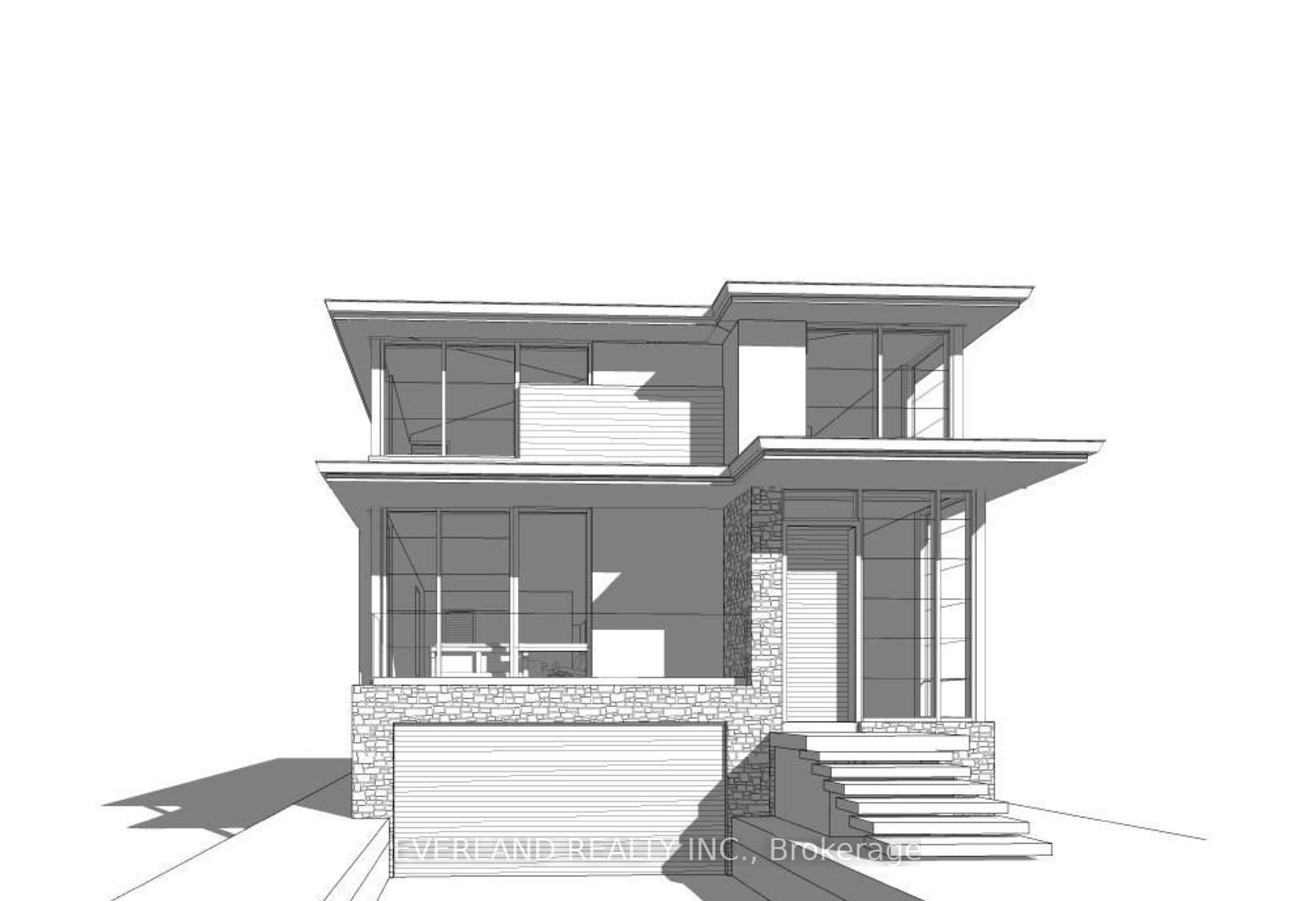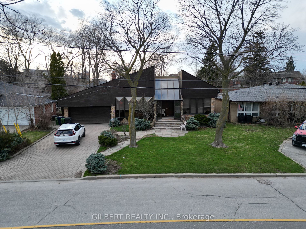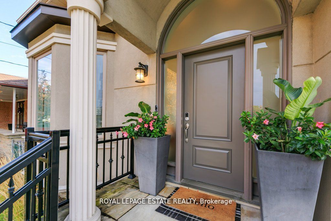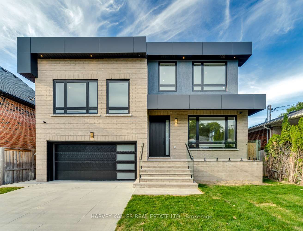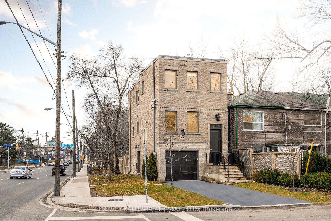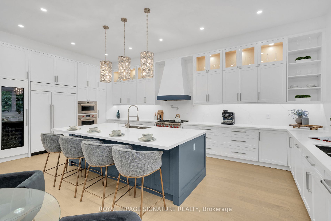77 Fairholme Ave
$3,150,000/ For Sale
Details | 77 Fairholme Ave
Prepare To Be Captivated By This Exceptional Custom-Built 2-Storey Family Home, Situated In A Highly Sought-After Enclave. Luxurious Executive Finishes Adorn Every Corner Of The Main Floor, Where Impressive Soaring Ceilings Seamlessly Unite Open-Concept Living And Dining Areas With A Gourmet Eat-In Kitchen Featuring A Large Island And A Breakfast Area That Opens To A Sun-Kissed South-Facing Yard. Ascend To The Upper Floors, Where 5 Bedrooms And Laundry Await, Including A Breathtaking Primary Bedroom With A Beautifully Appointed Ensuite And Walk-In Closet. The Lower Level Offers A Separate Entrance, Presenting Options For In-Law Quarters Or An Apartment, Boasting Two Bedrooms, Second Kitchen, Second Laundry Room, And Ample Living Space. Just Steps Away From Shopping, Schools, Parks, And More, This Home Is An Ideal Haven For Those Seeking Elegance In A Thriving Neighbourhood with Income Potential. An Absolute Must-See For Discerning Families!
2x Jenn Air Fridge/Freezer, 2x Jennair Ovens, 2x Dishwashers, Microwave, 2x Washers, 2x Dryers, Lwr Lvl Fridge/Freezer, Stove/Oven, & Dishwasher. All Elfs, All Window Coverings.
Room Details:
| Room | Level | Length (m) | Width (m) | |||
|---|---|---|---|---|---|---|
| Living | Main | 7.18 | 6.43 | Hardwood Floor | Picture Window | Fireplace |
| Dining | Main | 6.61 | 4.41 | Pot Lights | Picture Window | Open Concept |
| Kitchen | Main | 4.39 | 5.91 | Breakfast Area | Centre Island | Quartz Counter |
| Prim Bdrm | 2nd | 5.85 | 5.76 | Hardwood Floor | W/I Closet | 7 Pc Ensuite |
| 2nd Br | 2nd | 5.86 | 5.52 | Wall Sconce Lighting | Hardwood Floor | 3 Pc Ensuite |
| 3rd Br | 2nd | 6.08 | 6.29 | W/I Closet | Hardwood Floor | 3 Pc Ensuite |
| 4th Br | 2nd | 4.71 | 5.60 | W/I Closet | Hardwood Floor | 4 Pc Ensuite |
| 5th Br | 2nd | 6.21 | 6.29 | 3 Pc Ensuite | W/I Closet | Hardwood Floor |
| Laundry | 2nd | 1.73 | 1.58 | Pot Lights | Quartz Counter | Ceramic Floor |
| Rec | Lower | 6.68 | 10.65 | Above Grade Window | Vinyl Floor | Pot Lights |
| Br | Lower | 3.66 | 4.47 | Closet | Above Grade Window | Pot Lights |
| Br | Lower | 2.96 | 5.91 | Above Grade Window | Vinyl Floor | Pot Lights |
