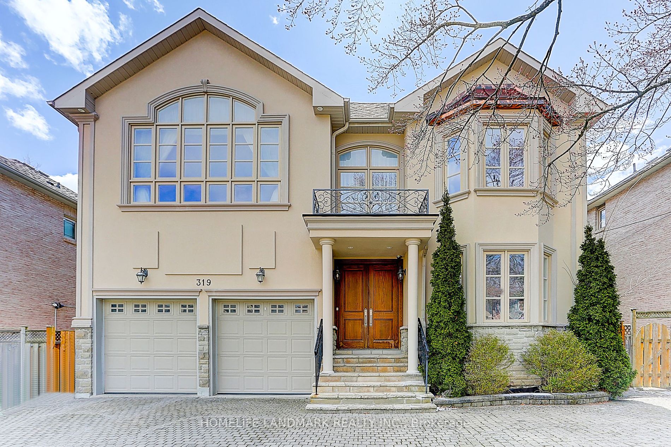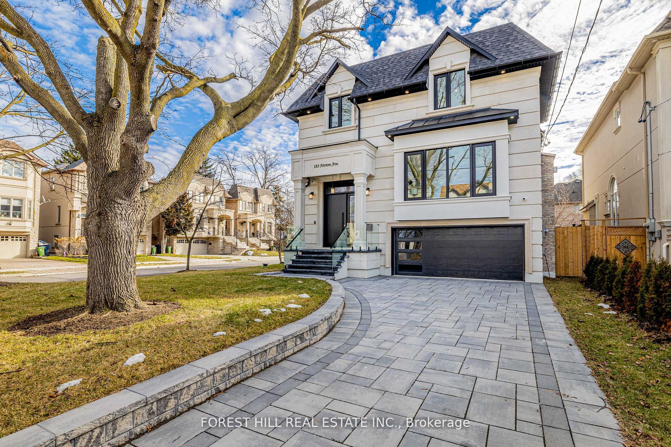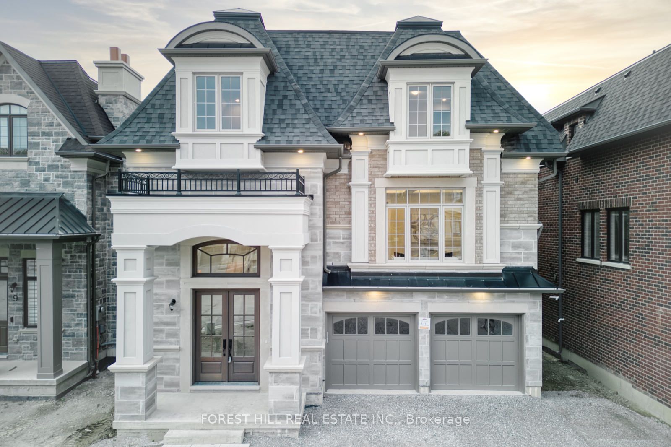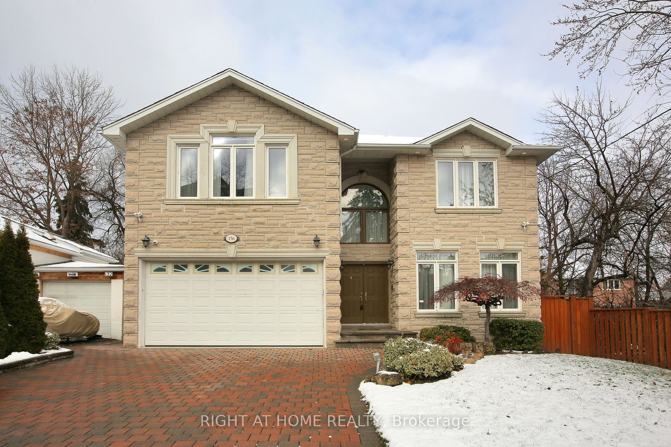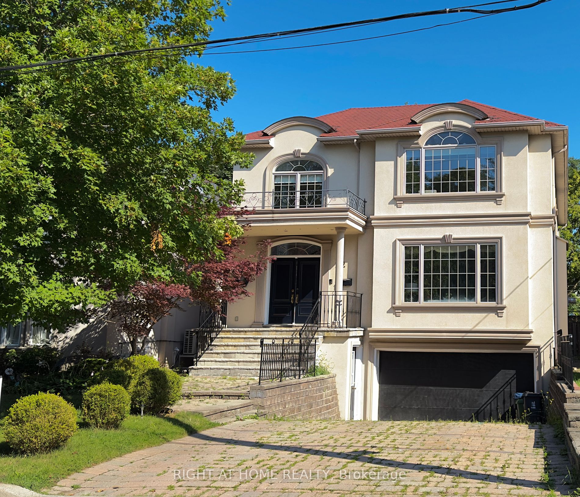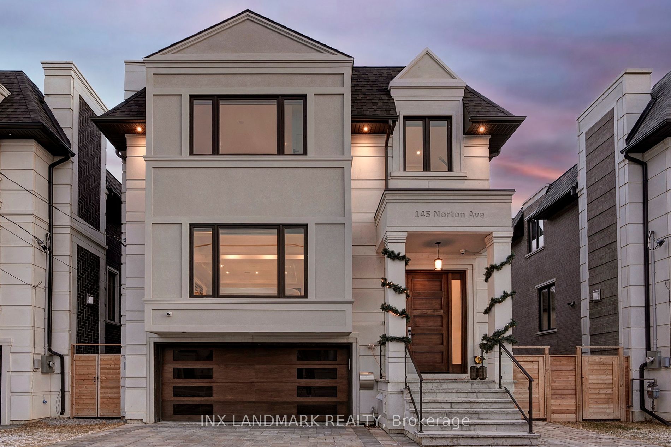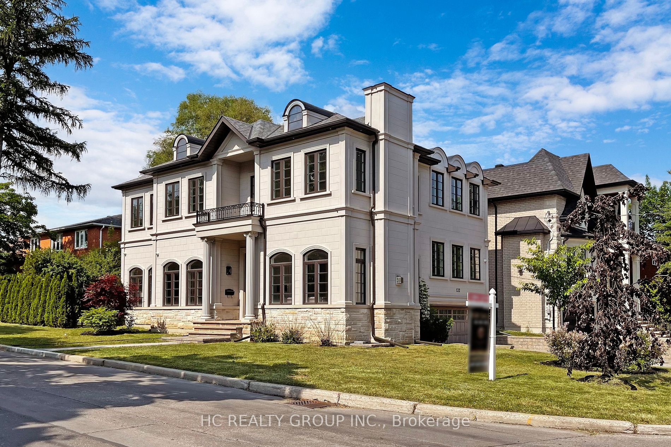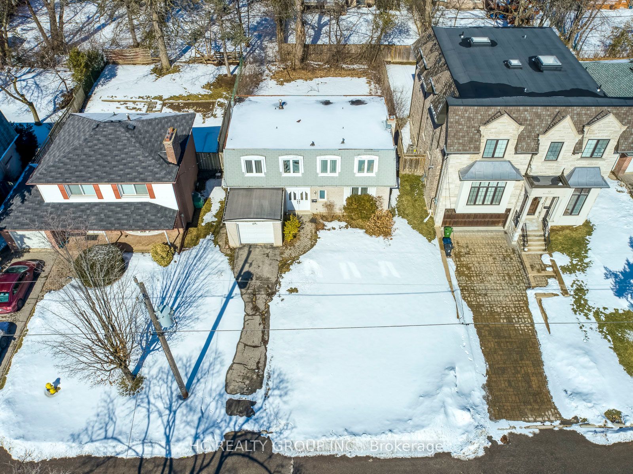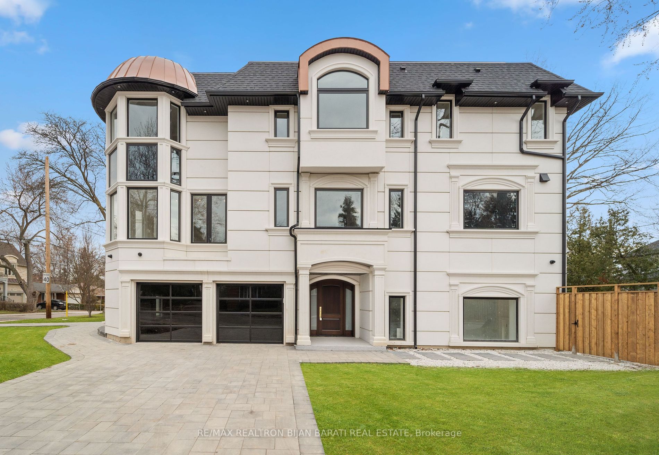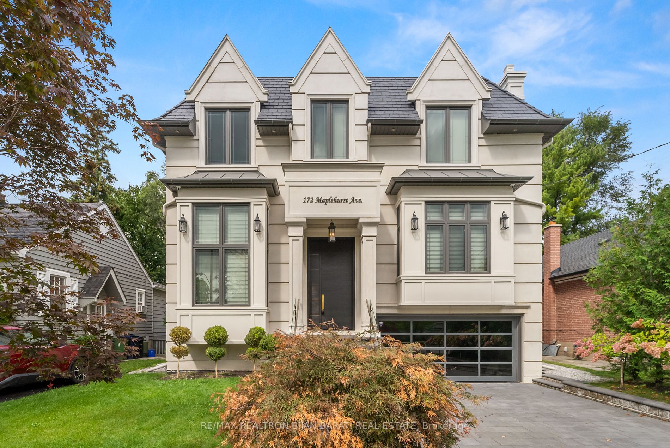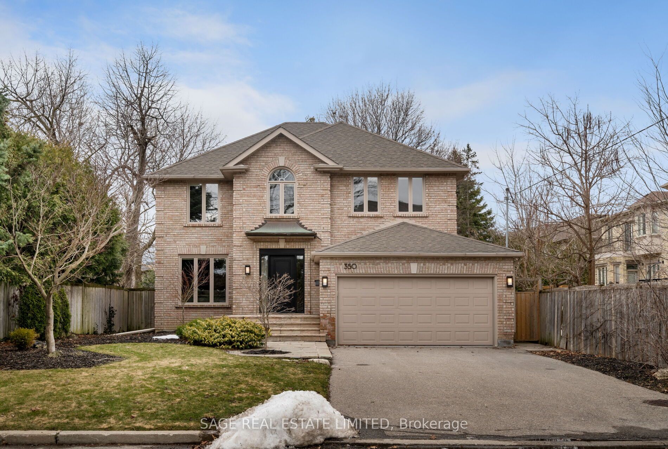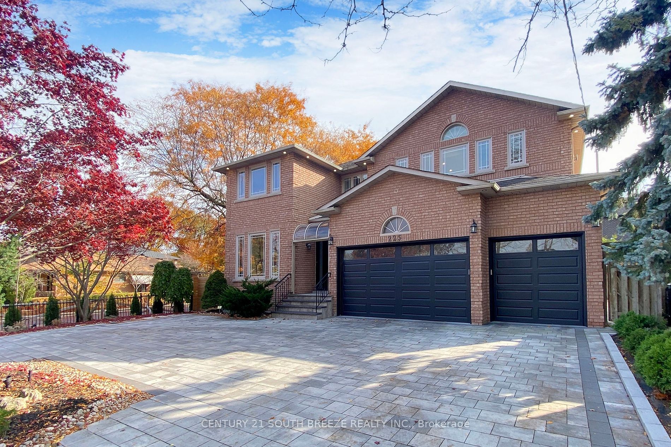319 Princess Ave
$3,590,000/ For Sale
Details | 319 Princess Ave
Magnificent Custom Home Nestled in Toronto's Willowdale East. Minutes Walk to Both Highly Ranked Hollywood Ps and Earl Haig High School. 50ft Lot Boasting Appr 6000+ sqft living space, 5+1 beds, 7 baths, it's a testament to meticulous design. With soaring ceilings, precast elements, hardwood floors, and skylights, sophistication abounds. Entertain effortlessly in spacious living areas & gourmet kitchen. Retreat to the master suite with a private balcony & lavish ensuite. Additional highlights include a library with a 3-piece bath, ideal for conversion into a bedroom, perfect for accommodating elderly parents. Finished basement with a home theater, and landscaped yard.
Ss Fridge, B/I Microwave & Oven, B/I Dishwasher. Washer & Dryer. Fireplaces. All Chandeliers. Decorative Mirrors In Foyer & Hallway. Fence, Deck, Patio, Pergola In Backyard
Room Details:
| Room | Level | Length (m) | Width (m) | |||
|---|---|---|---|---|---|---|
| Kitchen | Main | 4.28 | 4.22 | Centre Island | Modern Kitchen | Granite Counter |
| Living | Main | 5.55 | 3.82 | Hardwood Floor | Bay Window | Pot Lights |
| Dining | Main | 4.98 | 3.82 | Hardwood Floor | Coffered Ceiling | |
| Family | Main | 4.86 | 4.32 | Fireplace | B/I Shelves | Hardwood Floor |
| Library | Main | 3.32 | 3.06 | Hardwood Floor | 3 Pc Bath | |
| Prim Bdrm | 2nd | 5.77 | 4.29 | W/I Closet | 7 Pc Ensuite | |
| 2nd Br | 2nd | 5.50 | 3.92 | Hardwood Floor | 4 Pc Ensuite | |
| 3rd Br | 2nd | 3.79 | 3.38 | Hardwood Floor | 4 Pc Ensuite | |
| 4th Br | 2nd | 4.80 | 3.91 | Bay Window | 5 Pc Ensuite | |
| 5th Br | 2nd | 3.91 | 4.06 | Crown Moulding | Hardwood Floor | |
| Rec | Lower | 9.81 | 3.28 | Walk-Up | Gas Fireplace | Wet Bar |
| Br | Lower | 3.48 | 3.78 | Above Grade Window | 4 Pc Ensuite |
