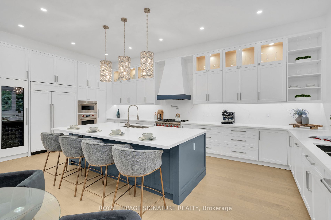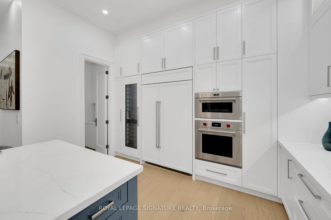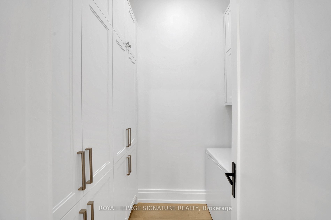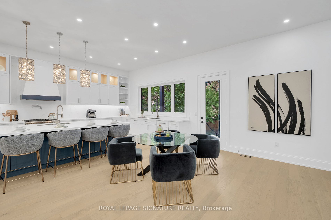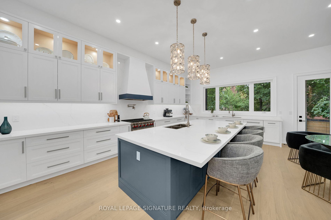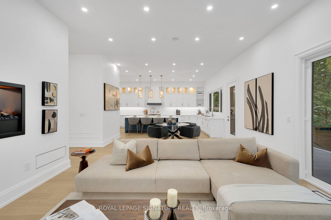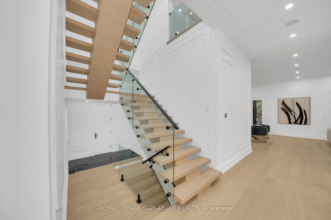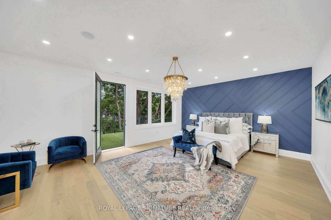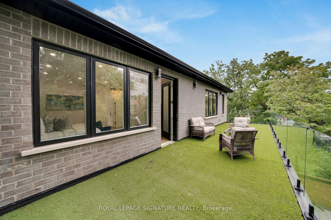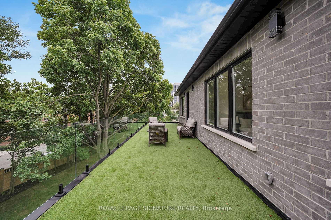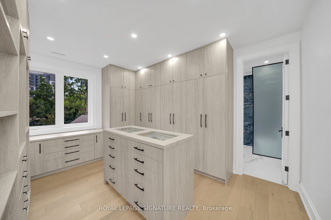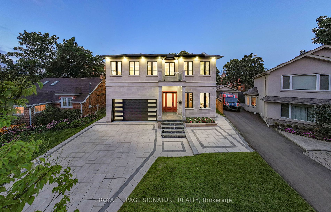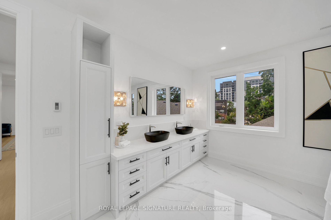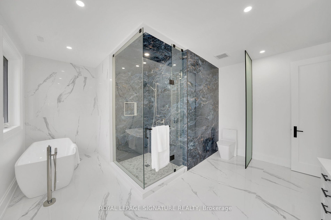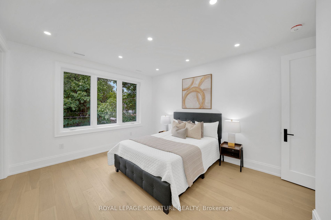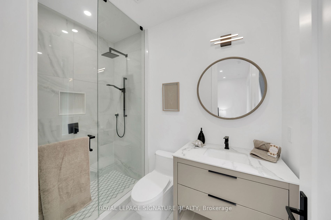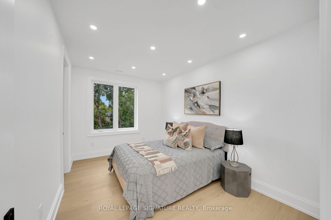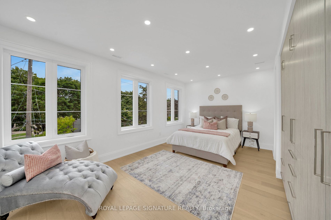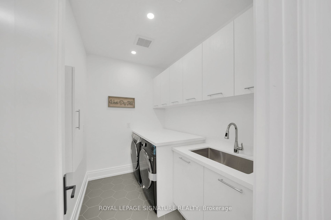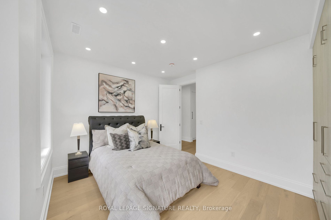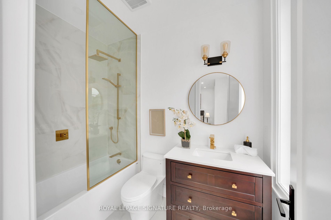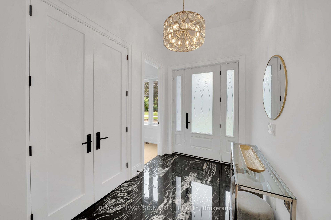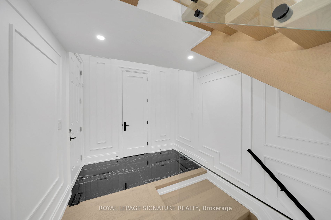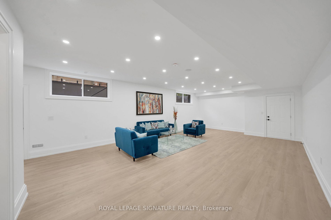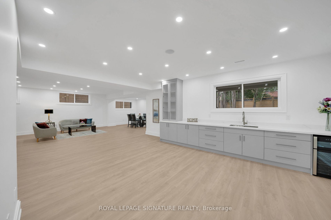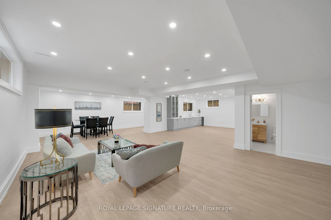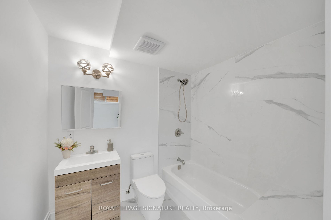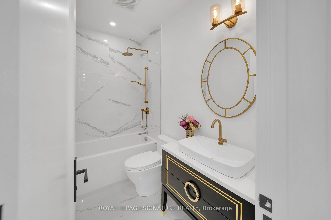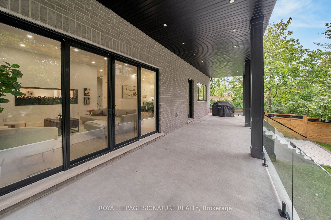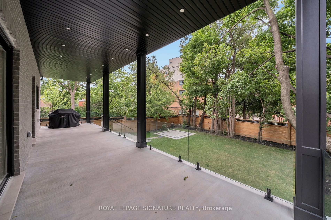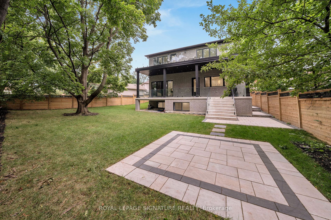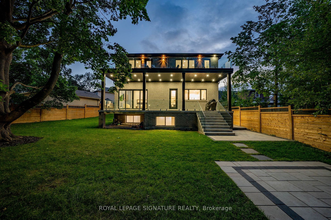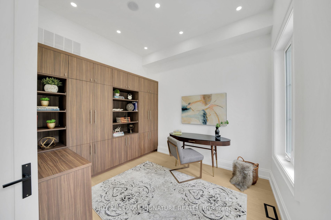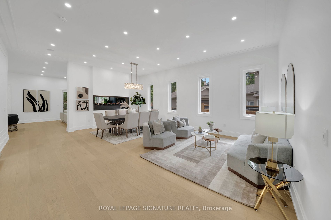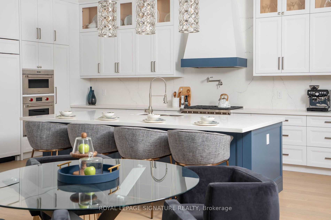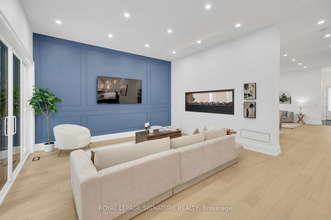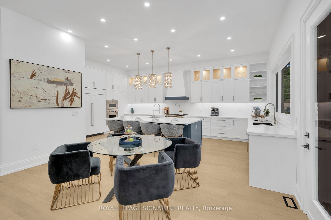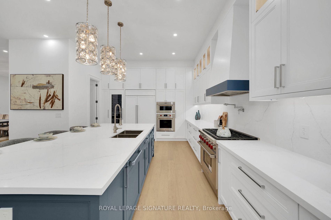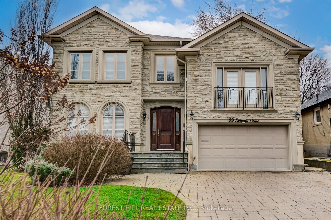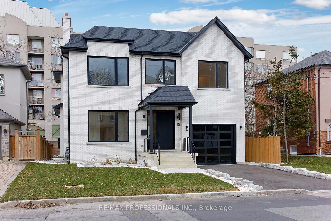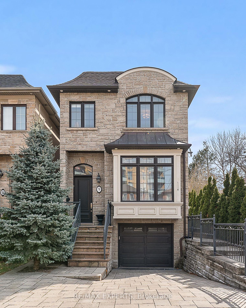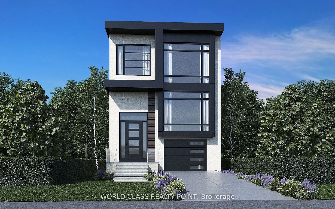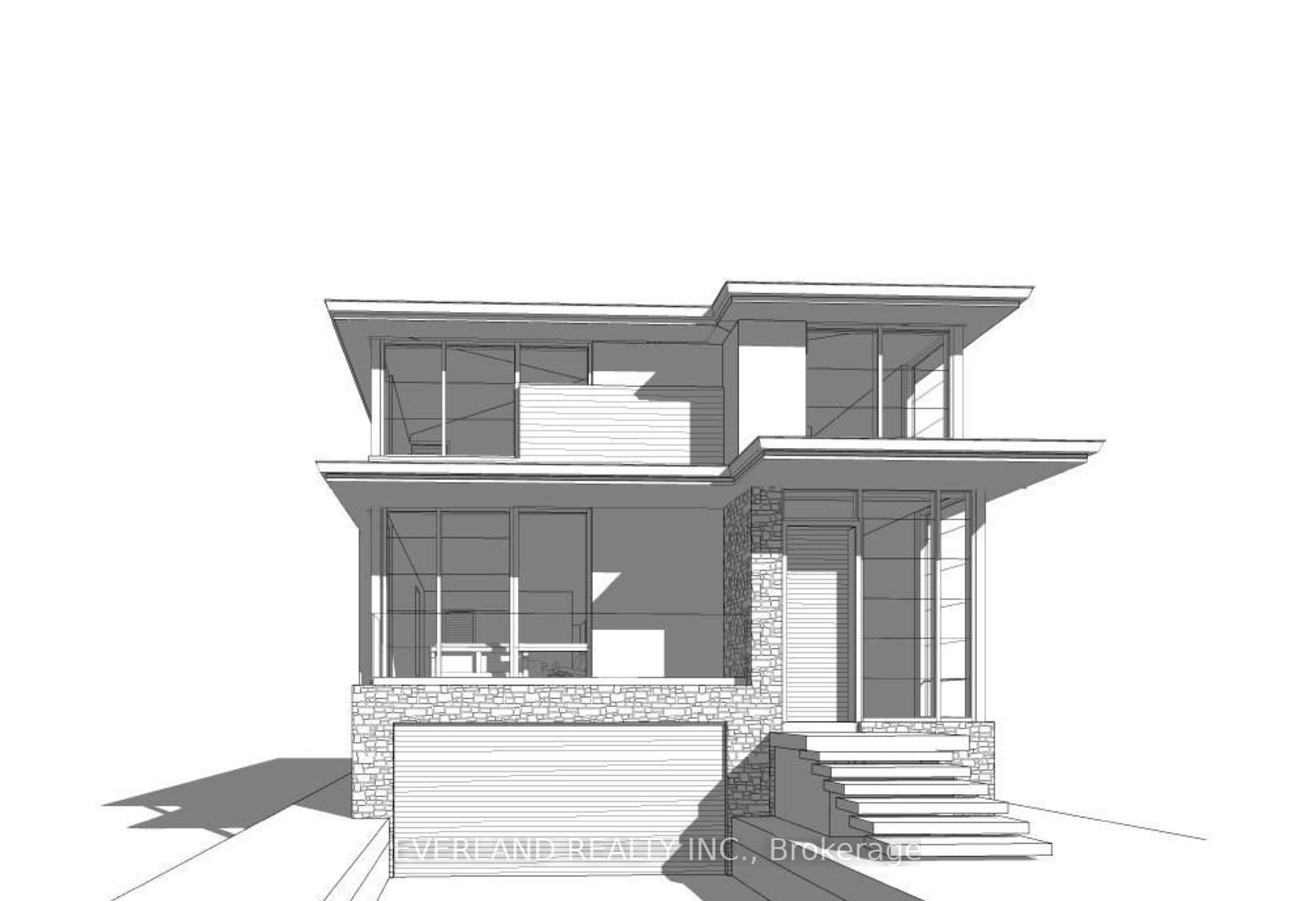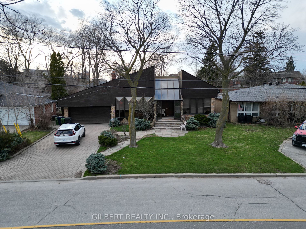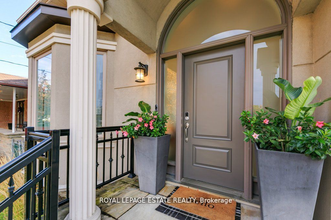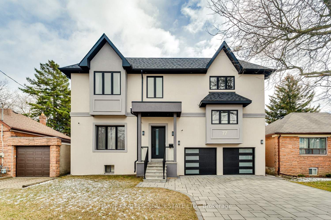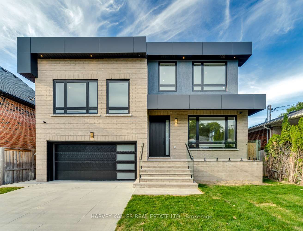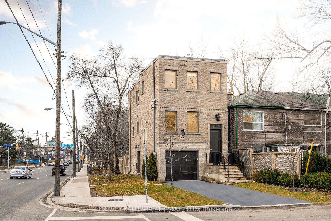91 Brucewood Cres
$3,498,000/ For Sale
Details | 91 Brucewood Cres
Luxury living at its finest in this exquisite brand-new custom home. With 5+1BRs & 7Baths this sprawling residence offers an unparalleled level of comfort&style. Every inch of this home has been meticulously crafted & upgraded for desire. No expense spared in creating a space that caters to the most discerning tastes. Step inside & be captivated by the stunning upgrades that adorn every corner of this architectural masterpiece. A gourmet chefs kitch is a culinary enthusiasts dream ft top-of-the-line appls, custom cabinetry & oversized island. Primary suite is a true retreat complete w/spa-like ensuite, W/I closet that will satisfy any fashion aficionado & private 400SqFt terr overlooking the meticulously landscaped yard. More than just a residence its a statement of opulence & sophistication. If youre seeking a property that checks everything off your wishlist & offers a lifestyle of luxury, comfort&convenience look for no further. Your dream home awaits in this unmatched Toronto gem!
Room Details:
| Room | Level | Length (m) | Width (m) | |||
|---|---|---|---|---|---|---|
| Foyer | Main | 2.10 | 3.86 | Porcelain Floor | B/I Closet | |
| Office | Main | 3.75 | 3.51 | Separate Rm | B/I Shelves | Hardwood Floor |
| Living | Main | 5.96 | 3.95 | Combined W/Dining | Open Concept | Hardwood Floor |
| Dining | Main | 6.04 | 3.84 | 2 Way Fireplace | Open Concept | Built-In Speakers |
| Family | Main | 4.22 | 4.98 | W/O To Deck | 2 Way Fireplace | Hardwood Floor |
| Breakfast | Main | 3.57 | 4.99 | W/O To Deck | Open Concept | Hardwood Floor |
| Kitchen | Main | 4.19 | 7.42 | B/I Appliances | Breakfast Bar | Pantry |
| Prim Bdrm | 2nd | 6.41 | 4.89 | W/I Closet | 5 Pc Ensuite | W/O To Terrace |
| 2nd Br | 2nd | 3.85 | 4.88 | W/I Closet | 3 Pc Ensuite | Hardwood Floor |
| 3rd Br | 2nd | 4.26 | 3.02 | 3 Pc Ensuite | W/I Closet | Hardwood Floor |
| 4th Br | 2nd | 5.88 | 4.17 | 3 Pc Ensuite | B/I Closet | Hardwood Floor |
| 5th Br | 2nd | 4.35 | 3.93 | 4 Pc Ensuite | B/I Closet | Hardwood Floor |
