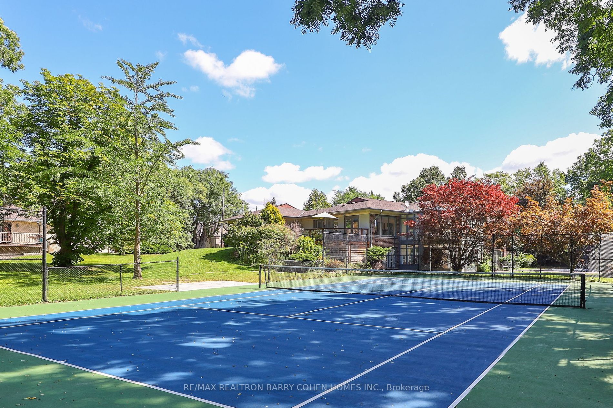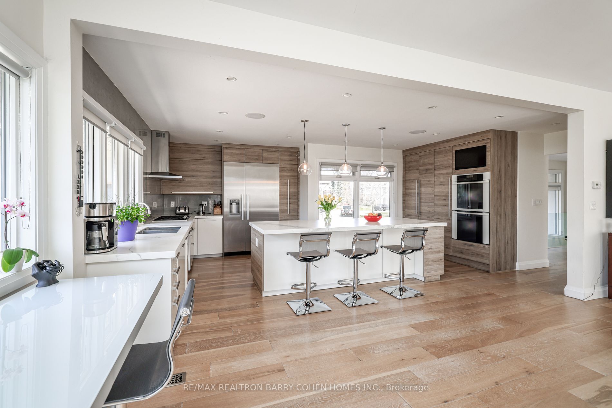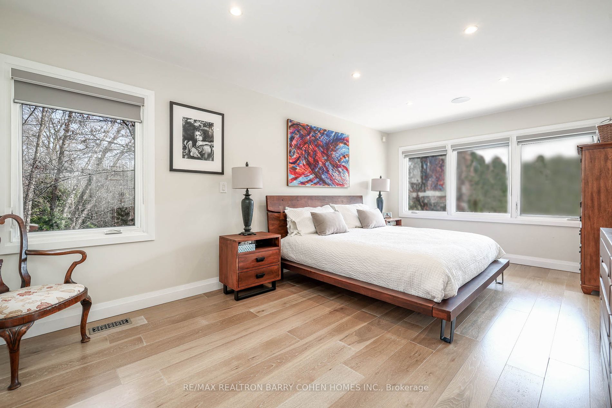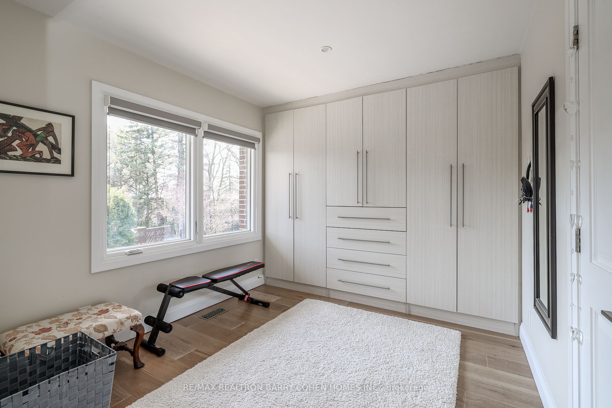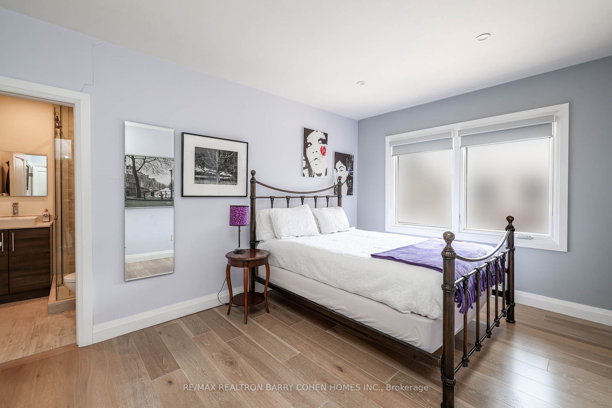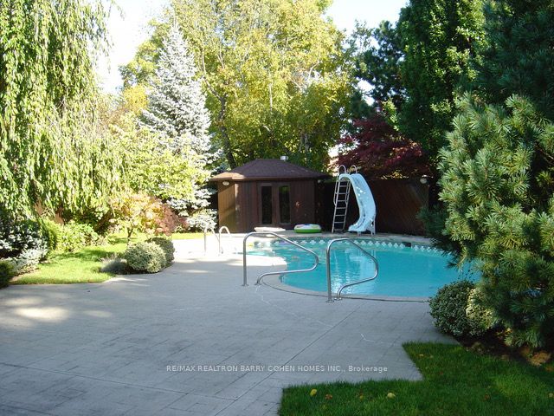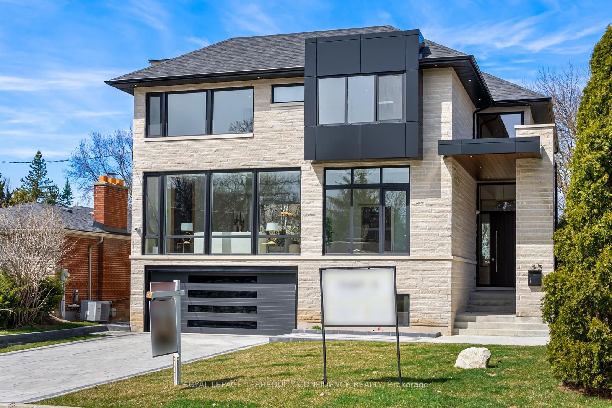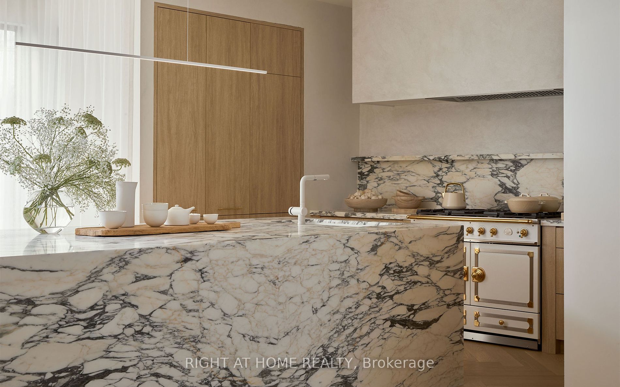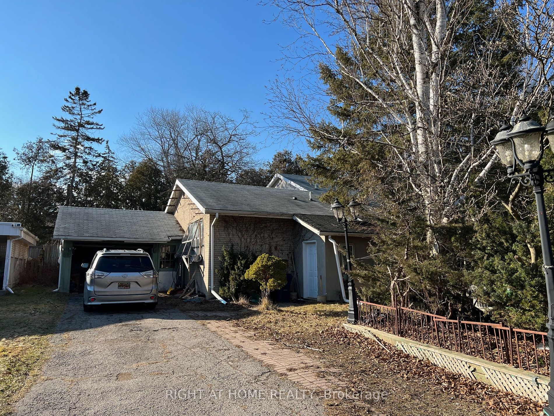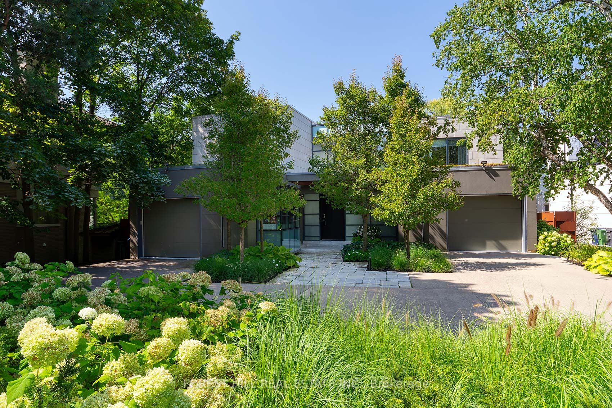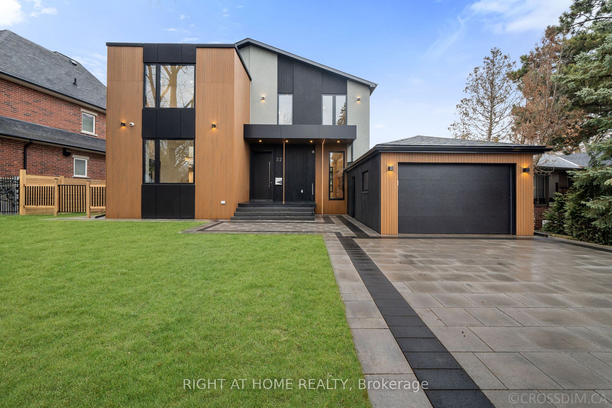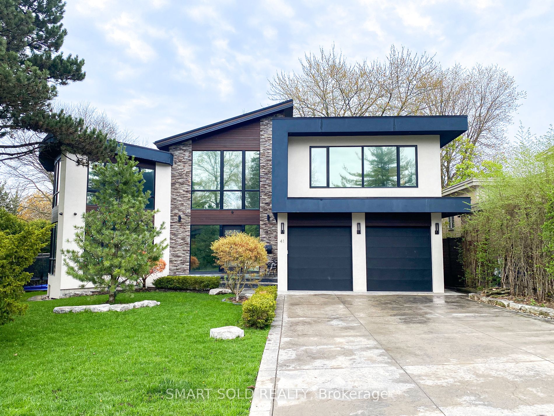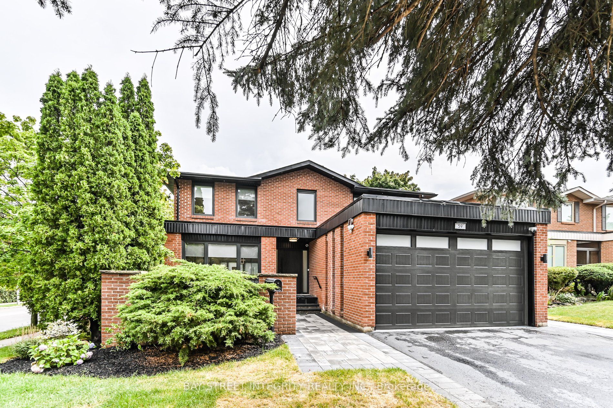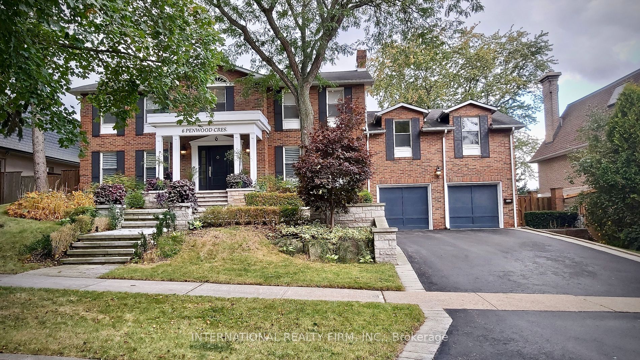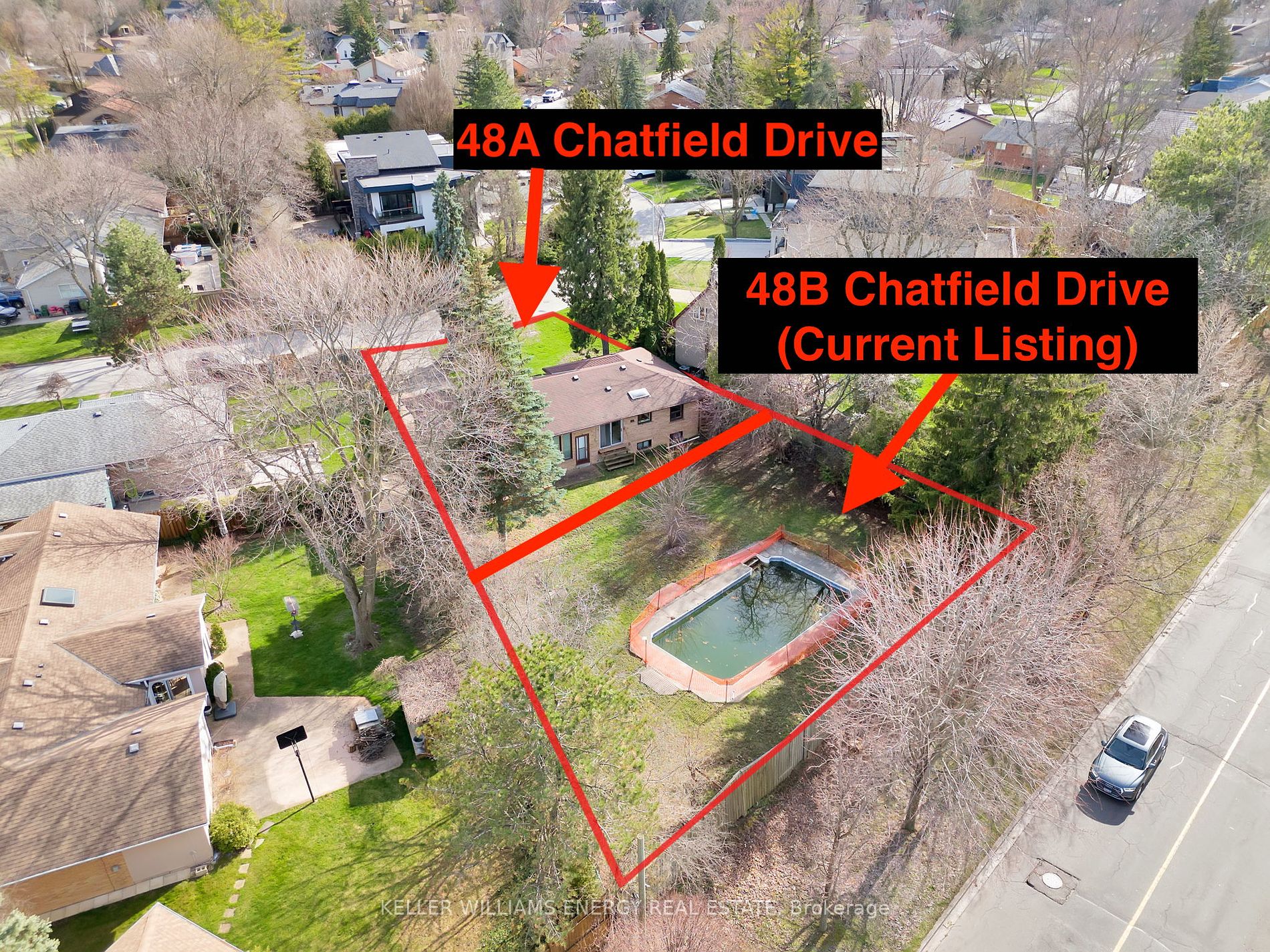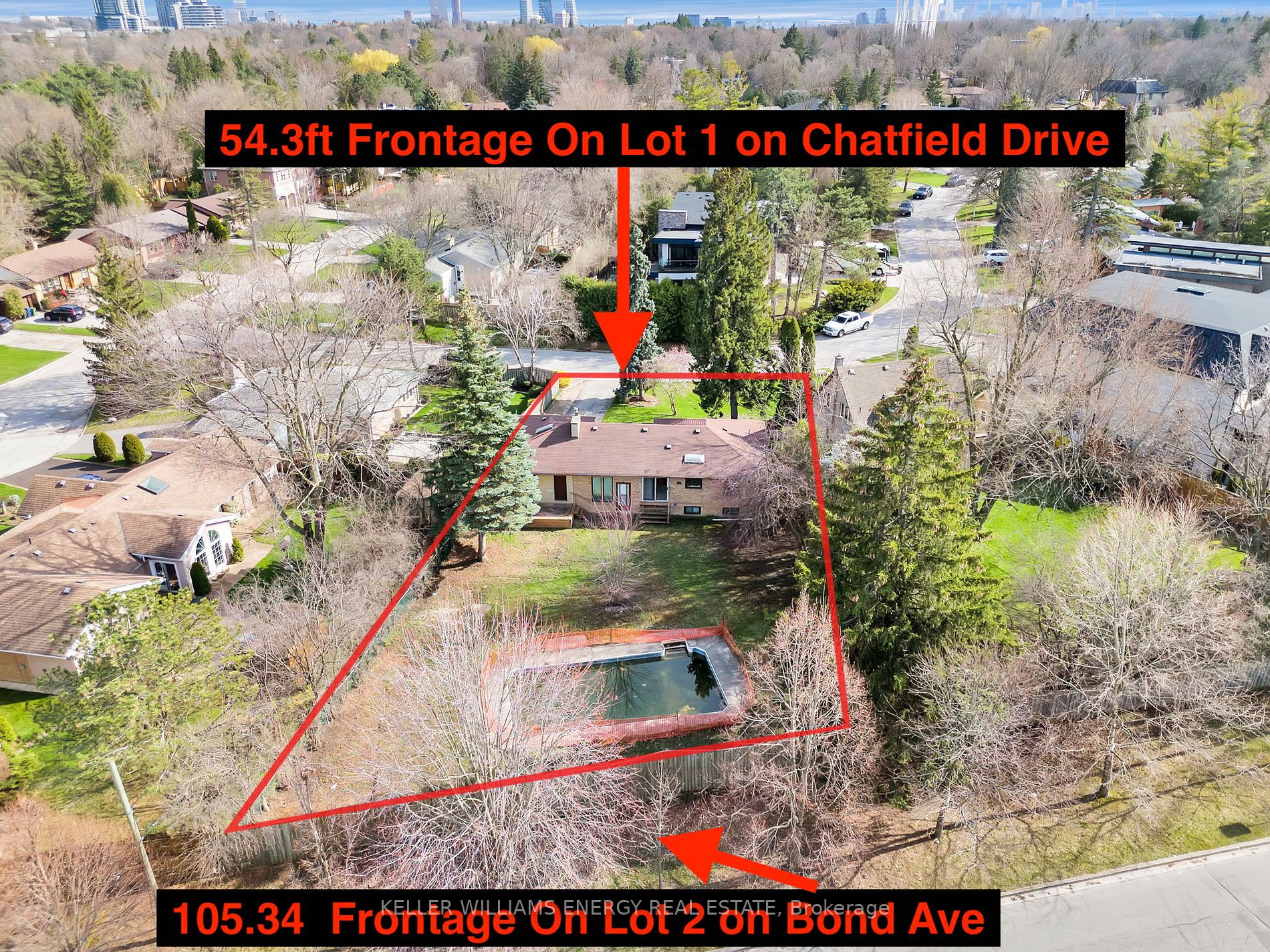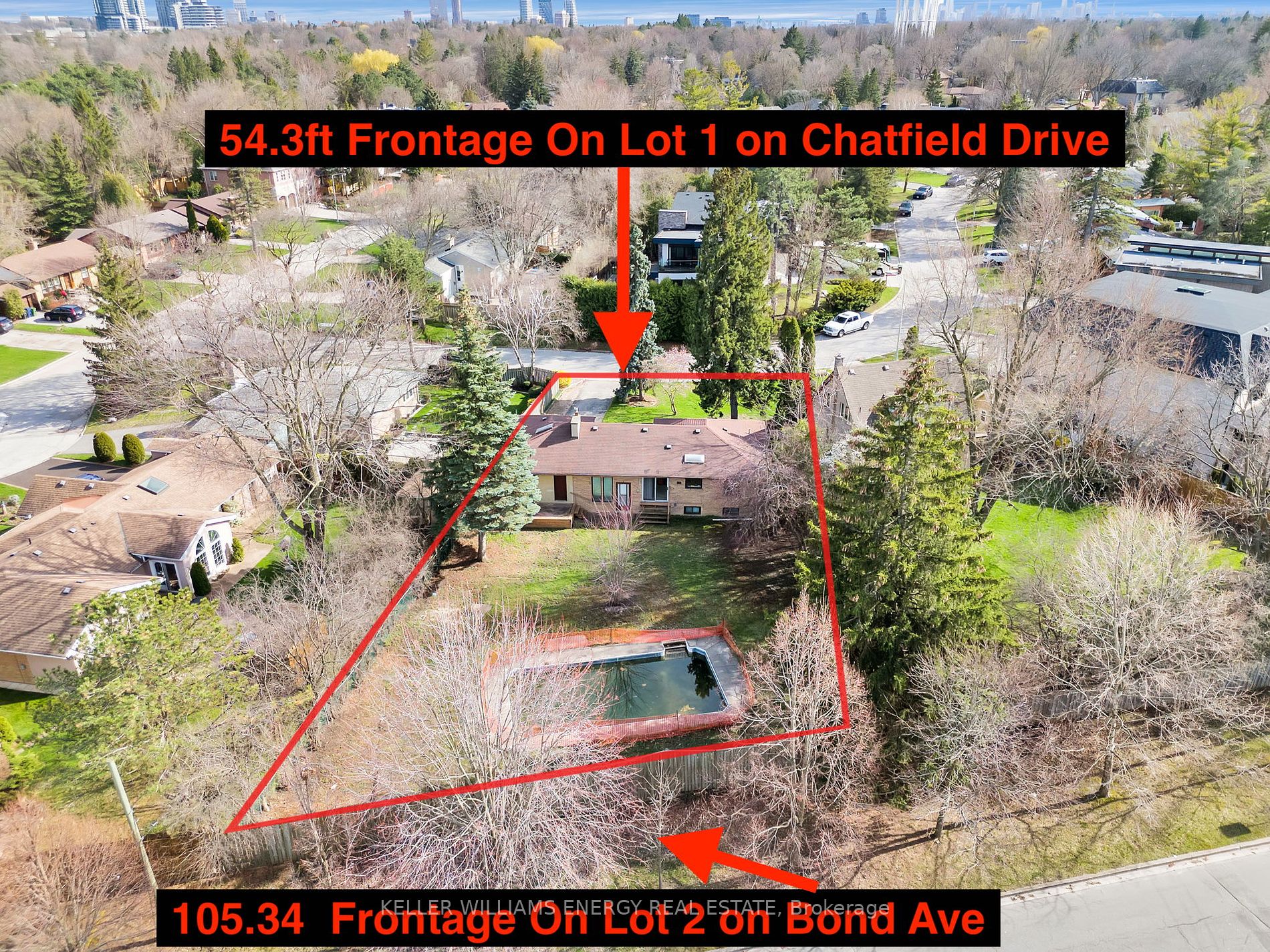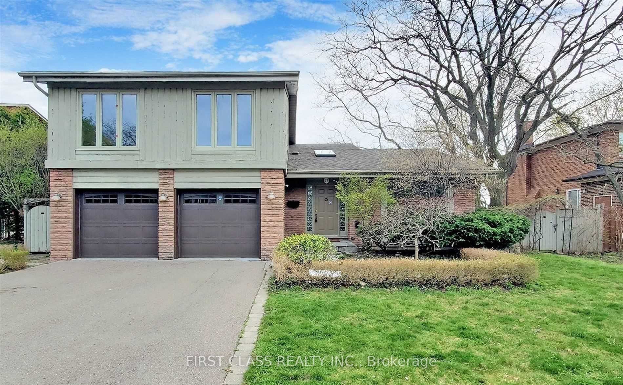5 Purling Pl
$7,380,000/ For Sale
Details | 5 Purling Pl
Outstanding Residential Building Lot Which Pies Out To 230 Feet Rear Width W/ Southern Exposure On Quiet 7 home Cul-de-sac Within Renowned South Of York Mills Neighbourhood. Priced Well Below The Most Recent Land Sales Within The Immediate Area. Build your dream home up to 14,500 Sf. Existing stunning updated custom designed sprawling bungalow with 5,476 sf Of Living Area. Full-Sized Tennis Court - Can Accommodate Pickball Crt. Salt Water Pool. Above Ground Lower Level. Serene Ambiance. Sun Filled Luxury Family Home W/ Excellent Indoor & Outdoor Entertaining Flow. Massive Flagstone Patio. Fabulous Open Concept Living W/ Seamless Access Betwn. Kit, Dining Rm & Living Rm. Gourmet's Preferred Kit W/S/S Miele Appl & Thermador Gas Stovetop. Sun Rm. Walk-Out From Kit To Deck. Extensive Renovation. 5 Outstanding BedRms W/ Ensuites. 2 Wood Burning FP W/ Stone Surround. Primary Bdrm. Suite W/Expansive Walk-In Closet/Dressing Rm & 4-Pc Ensuite W/ Glass Shower. L/L Exercise & Games Rm W/Full Length South-Facing Windows Overlooking Garden & Walk-Out To Pool. Sauna & Cinema Rm Beside Kitchenette W/ Wine Fridge. Light-Toned HW Flrs T/O.
Room Details:
| Room | Level | Length (m) | Width (m) | |||
|---|---|---|---|---|---|---|
| Living | Main | 5.96 | 4.65 | Hardwood Floor | Vaulted Ceiling | Fireplace |
| Dining | Main | 5.38 | 4.65 | Recessed Lights | W/O To Deck | Hardwood Floor |
| Kitchen | Main | 6.12 | 4.55 | Stainless Steel Appl | Centre Island | Breakfast Bar |
| Family | Main | 7.87 | 4.65 | O/Looks Pool | Window Flr To Ceil | South View |
| Prim Bdrm | Main | 5.97 | 3.56 | 5 Pc Ensuite | W/I Closet | O/Looks Pool |
| 2nd Br | Main | 4.65 | 3.18 | Hardwood Floor | Double Closet | 3 Pc Ensuite |
| 3rd Br | Main | 4.37 | 3.18 | 3 Pc Ensuite | B/I Bookcase | Recessed Lights |
| Rec | Bsmt | 8.48 | 5.59 | Stone Fireplace | Hardwood Floor | B/I Shelves |
| 4th Br | Bsmt | 5.28 | 2.51 | Hardwood Floor | 2 Pc Ensuite | Double Closet |
| 5th Br | Bsmt | 5.92 | 3.40 | 3 Pc Ensuite | Above Grade Window | Walk-Out |
